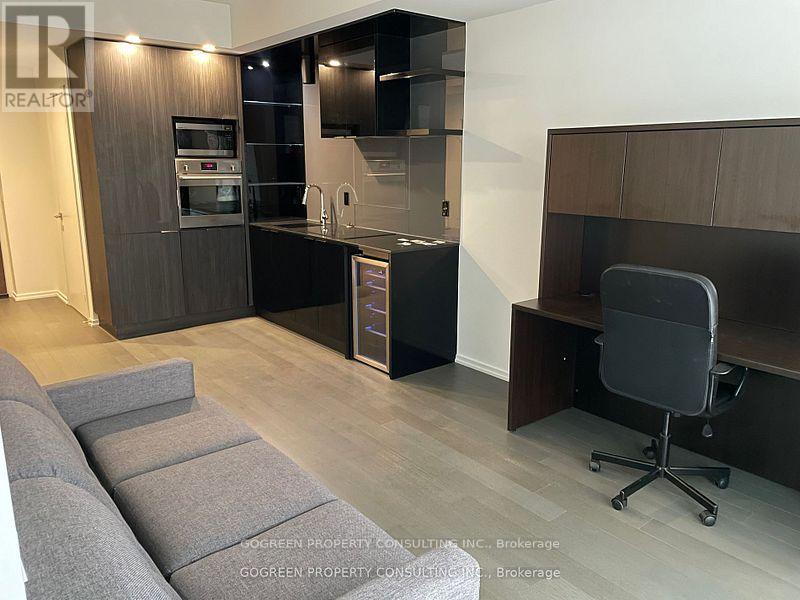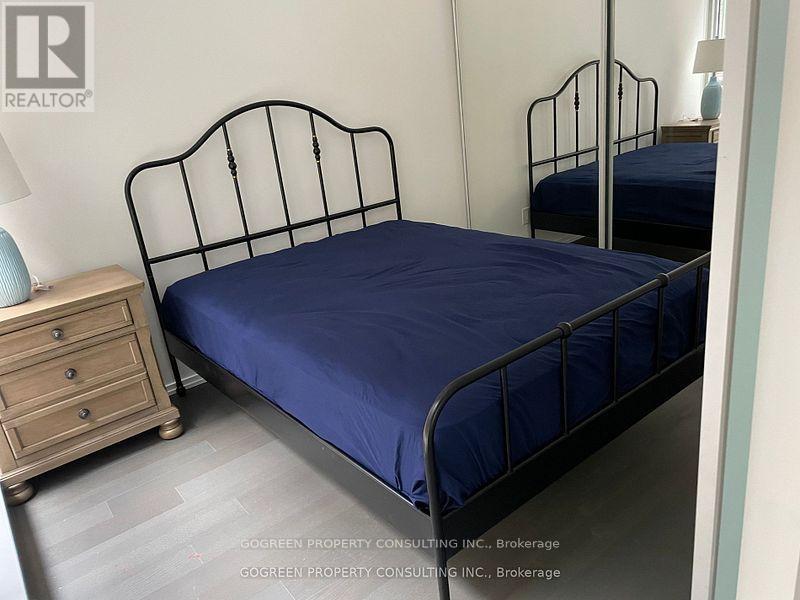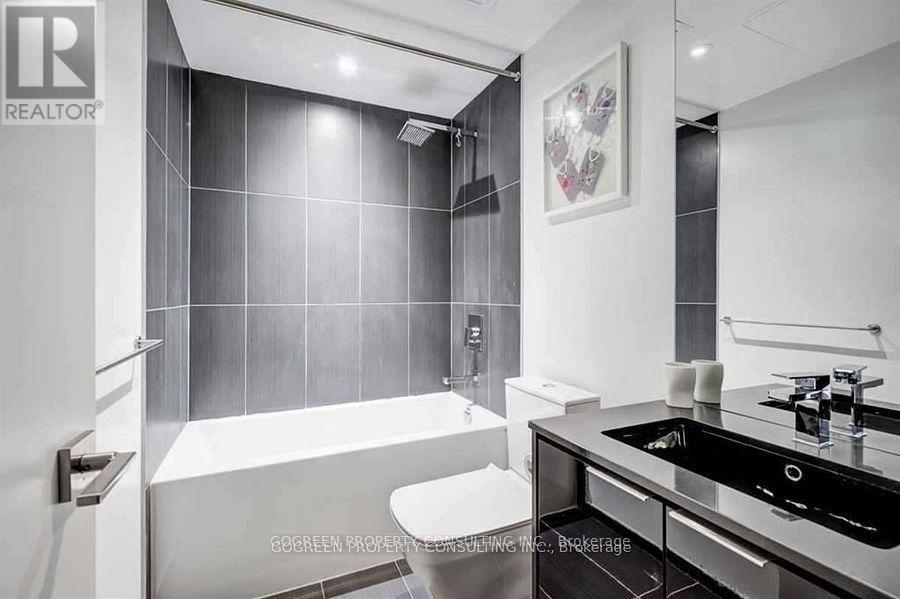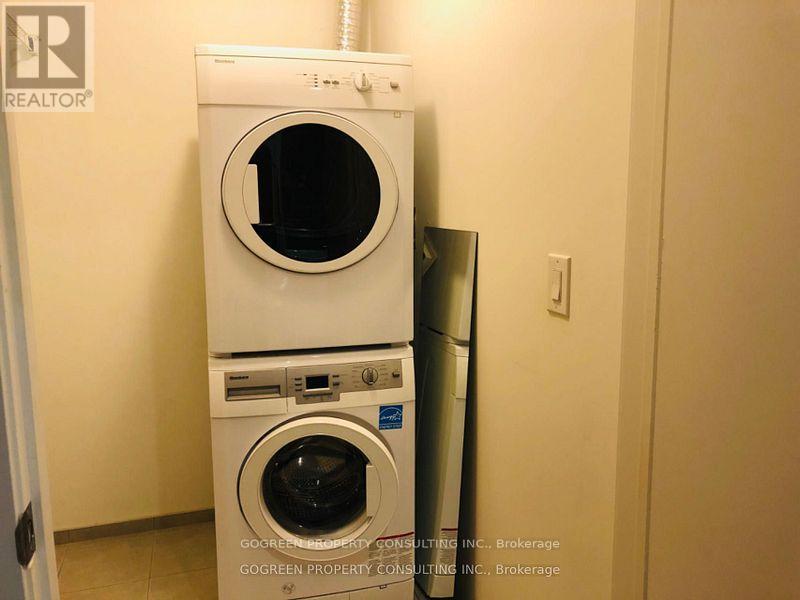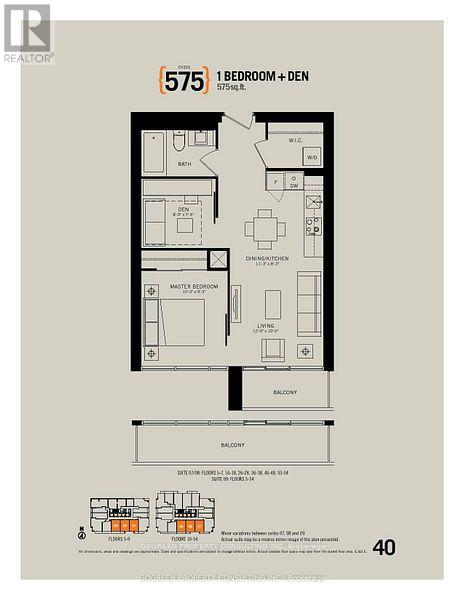416-218-8800
admin@hlfrontier.com
1907 - 70 Temperance Street Toronto (Waterfront Communities), Ontario M5H 0B1
2 Bedroom
1 Bathroom
500 - 599 sqft
Central Air Conditioning
Forced Air
$2,600 Monthly
Furnished 1 Bed + Den (Sliding door and can be used as 2nd bedroom) sitting In The Heart Of Financial District . south exposure, 575SF, great layout no waste space. 9' ceiling, Modern Kitchen W/Granite Counter, Laminate thru. Step To Public Transit & Direct Access To The Underground Path. Walking Distance To Hospitals, Restaurants & Shopping. Fitness Centre, Outdoor Terr W/ Bbqs, Common Share Rm W/ FirePlace, Screening Room, Golf Simulator, Billiards, Poker Rm, Library And Guest Suites. (id:49269)
Property Details
| MLS® Number | C12211474 |
| Property Type | Single Family |
| Community Name | Waterfront Communities C1 |
| CommunityFeatures | Pet Restrictions |
| Features | Balcony, Carpet Free |
Building
| BathroomTotal | 1 |
| BedroomsAboveGround | 1 |
| BedroomsBelowGround | 1 |
| BedroomsTotal | 2 |
| Age | 6 To 10 Years |
| Amenities | Separate Electricity Meters, Storage - Locker |
| Appliances | Intercom |
| CoolingType | Central Air Conditioning |
| ExteriorFinish | Concrete |
| FlooringType | Wood, Tile |
| HeatingFuel | Natural Gas |
| HeatingType | Forced Air |
| SizeInterior | 500 - 599 Sqft |
| Type | Apartment |
Parking
| No Garage |
Land
| Acreage | No |
Rooms
| Level | Type | Length | Width | Dimensions |
|---|---|---|---|---|
| Flat | Foyer | 1.9 m | 1.5 m | 1.9 m x 1.5 m |
| Flat | Laundry Room | 1.8 m | 1.5 m | 1.8 m x 1.5 m |
| Flat | Kitchen | 3.4 m | 2.8 m | 3.4 m x 2.8 m |
| Flat | Living Room | 3.5 m | 3 m | 3.5 m x 3 m |
| Flat | Dining Room | 3.5 m | 3 m | 3.5 m x 3 m |
| Flat | Primary Bedroom | 3.1 m | 2.8 m | 3.1 m x 2.8 m |
| Ground Level | Den | 2.4 m | 2.2 m | 2.4 m x 2.2 m |
Interested?
Contact us for more information


