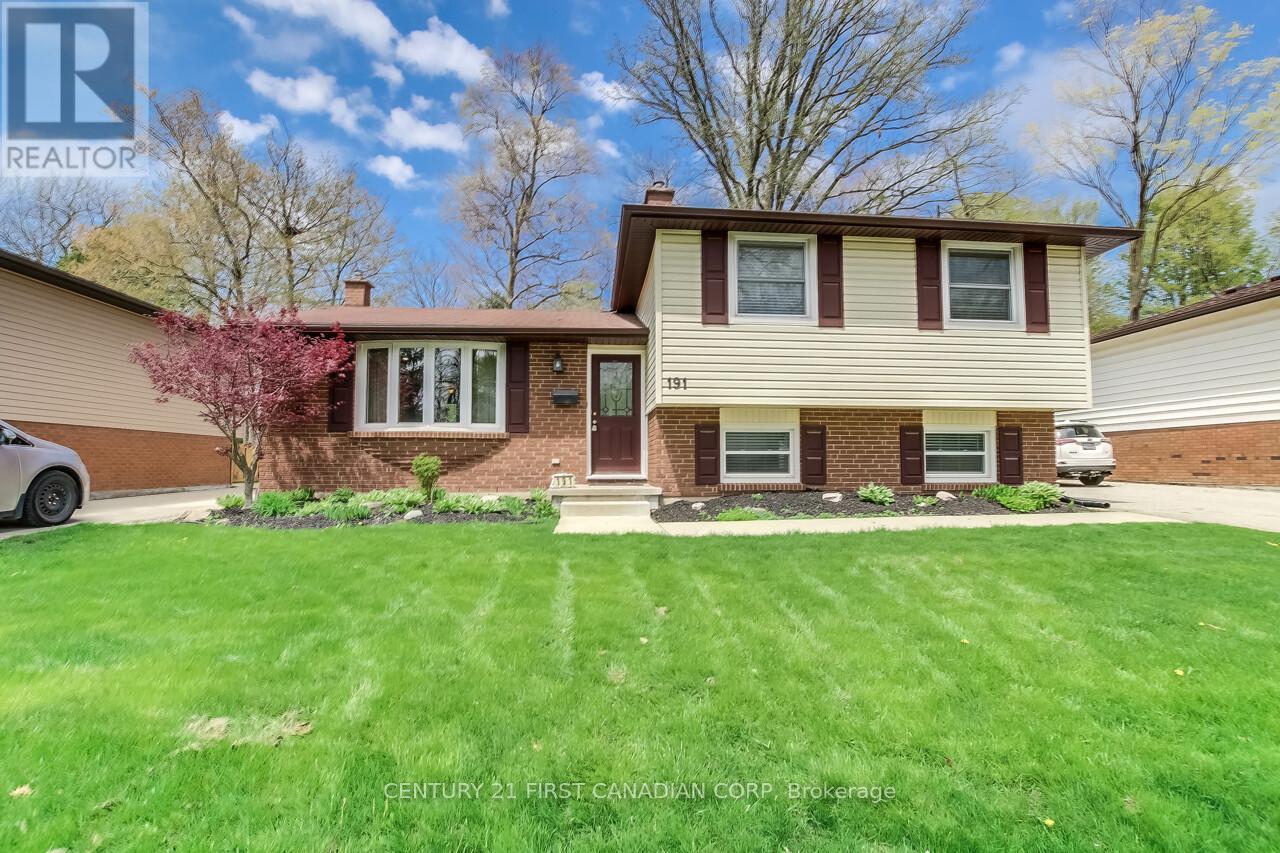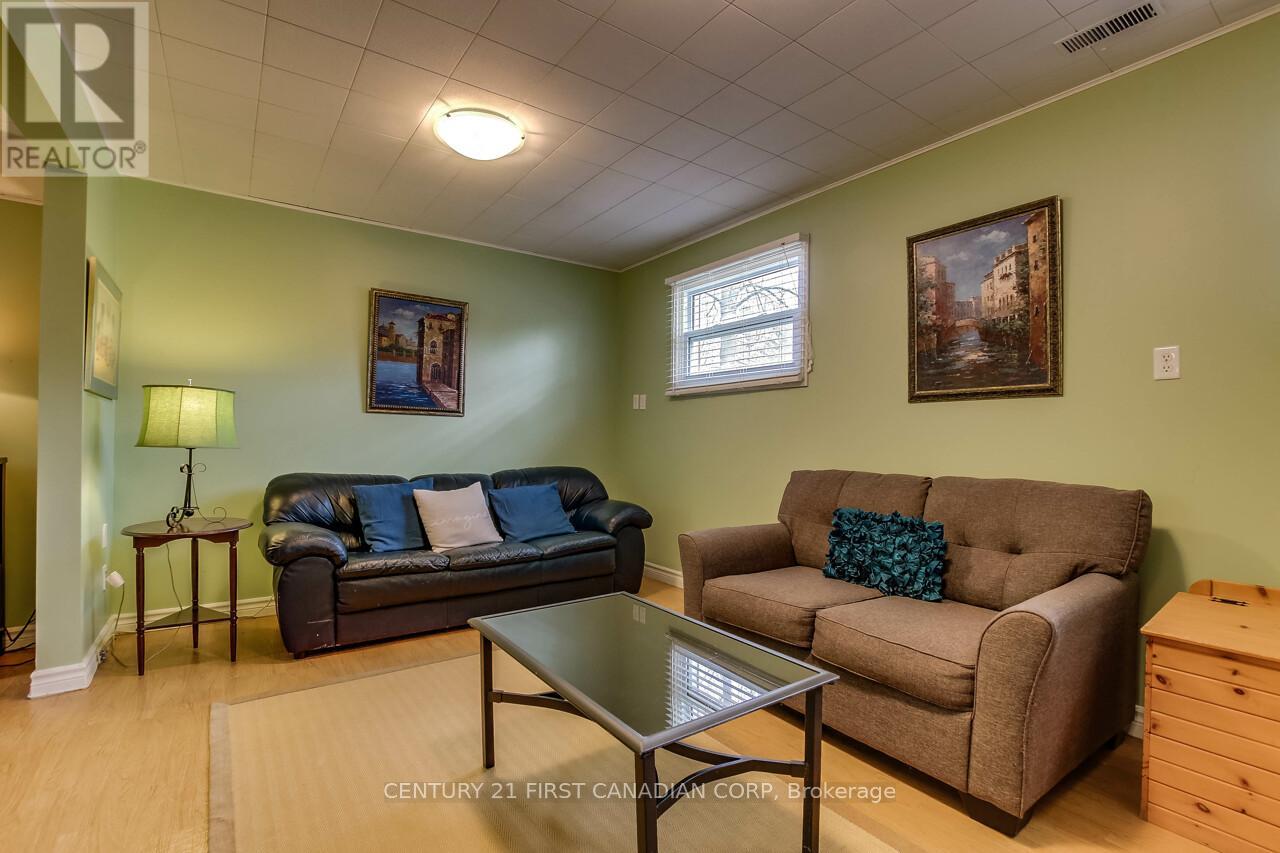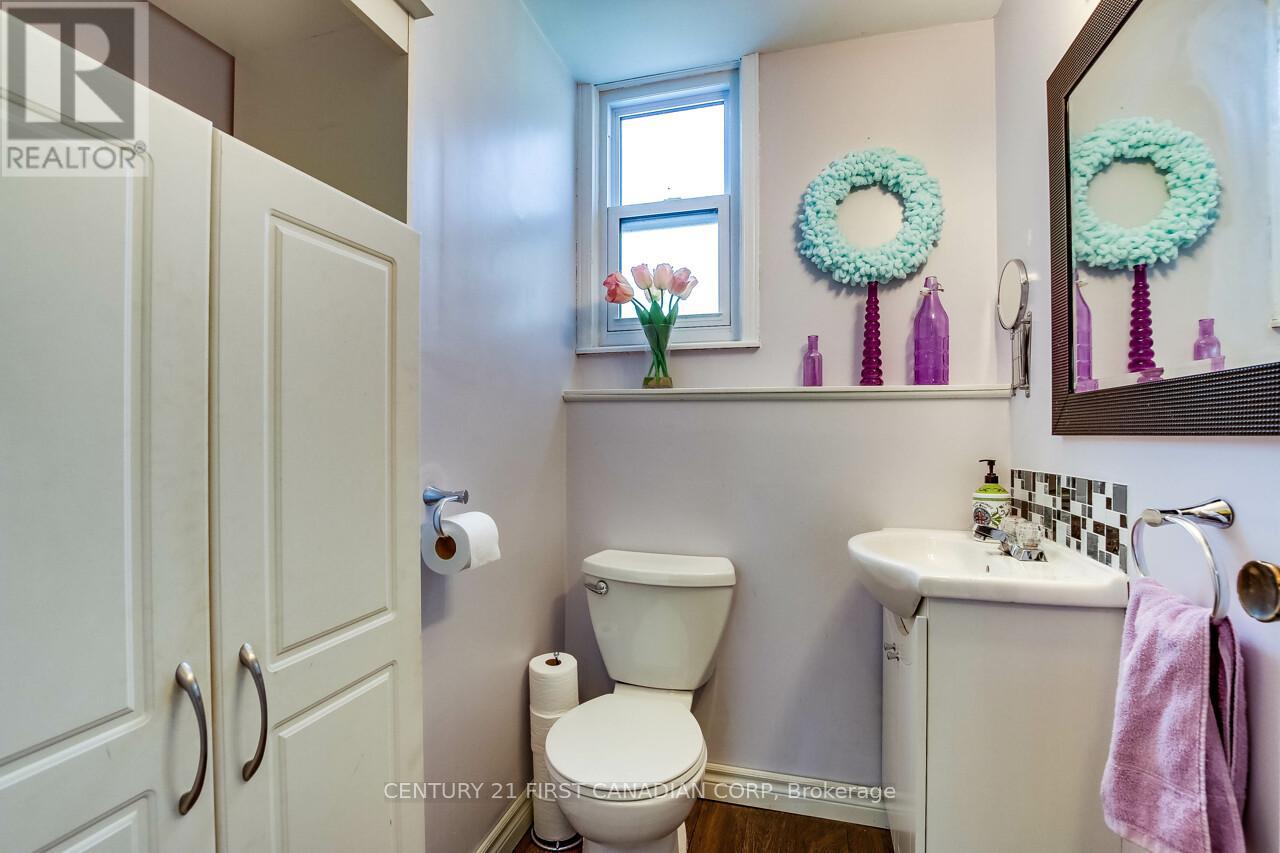3 Bedroom
2 Bathroom
700 - 1100 sqft
Fireplace
Central Air Conditioning
Forced Air
Landscaped
$634,900
Welcome to this beautiful Norton Estates home. This charming four level side split home boasts a large lot complete with beautiful landscaping and a fully fenced yard. Step inside to discover a thoughtfully designed side-split layout, starting with a welcoming foyer and then enjoy the sunlit living room featuring a large bay window and flows into the spacious dining area. The kitchen overlooks the large backyard and offers serene backyard views. Unwind in the lower level cozy family room with a gas fireplace. Upstairs you have three bedrooms and a 4-piece bathroom. Downstairs there is large storage and an abundance of space that awaits your creative touch. Outside, enjoy privacy and tranquility amidst mature trees on your large deck. Don't miss this rare opportunity. (id:49269)
Property Details
|
MLS® Number
|
X12127176 |
|
Property Type
|
Single Family |
|
Community Name
|
South O |
|
AmenitiesNearBy
|
Park, Public Transit, Schools |
|
CommunityFeatures
|
Community Centre |
|
Features
|
Irregular Lot Size, Carpet Free |
|
ParkingSpaceTotal
|
3 |
|
Structure
|
Deck, Shed |
Building
|
BathroomTotal
|
2 |
|
BedroomsAboveGround
|
3 |
|
BedroomsTotal
|
3 |
|
Age
|
51 To 99 Years |
|
Appliances
|
Garage Door Opener Remote(s), Dishwasher, Dryer, Stove, Washer, Refrigerator |
|
BasementDevelopment
|
Finished |
|
BasementType
|
N/a (finished) |
|
ConstructionStyleAttachment
|
Detached |
|
ConstructionStyleSplitLevel
|
Sidesplit |
|
CoolingType
|
Central Air Conditioning |
|
ExteriorFinish
|
Brick, Concrete |
|
FireplacePresent
|
Yes |
|
FireplaceTotal
|
1 |
|
FireplaceType
|
Insert |
|
FoundationType
|
Poured Concrete |
|
HalfBathTotal
|
1 |
|
HeatingFuel
|
Natural Gas |
|
HeatingType
|
Forced Air |
|
SizeInterior
|
700 - 1100 Sqft |
|
Type
|
House |
|
UtilityWater
|
Municipal Water |
Parking
Land
|
Acreage
|
No |
|
FenceType
|
Fenced Yard |
|
LandAmenities
|
Park, Public Transit, Schools |
|
LandscapeFeatures
|
Landscaped |
|
Sewer
|
Sanitary Sewer |
|
SizeDepth
|
125 Ft |
|
SizeFrontage
|
54 Ft |
|
SizeIrregular
|
54 X 125 Ft |
|
SizeTotalText
|
54 X 125 Ft |
|
ZoningDescription
|
R1-8 |
Rooms
| Level |
Type |
Length |
Width |
Dimensions |
|
Second Level |
Primary Bedroom |
3.07 m |
3.97 m |
3.07 m x 3.97 m |
|
Second Level |
Bedroom 2 |
2.9 m |
3.38 m |
2.9 m x 3.38 m |
|
Second Level |
Bedroom 3 |
2.87 m |
3.34 m |
2.87 m x 3.34 m |
|
Third Level |
Recreational, Games Room |
3.23 m |
5.18 m |
3.23 m x 5.18 m |
|
Third Level |
Other |
4.11 m |
3.22 m |
4.11 m x 3.22 m |
|
Ground Level |
Family Room |
3.64 m |
5.92 m |
3.64 m x 5.92 m |
|
Ground Level |
Dining Room |
2.19 m |
3.2 m |
2.19 m x 3.2 m |
|
Ground Level |
Kitchen |
3.17 m |
3.91 m |
3.17 m x 3.91 m |
https://www.realtor.ca/real-estate/28266347/191-estella-road-london-south-south-o-south-o






























