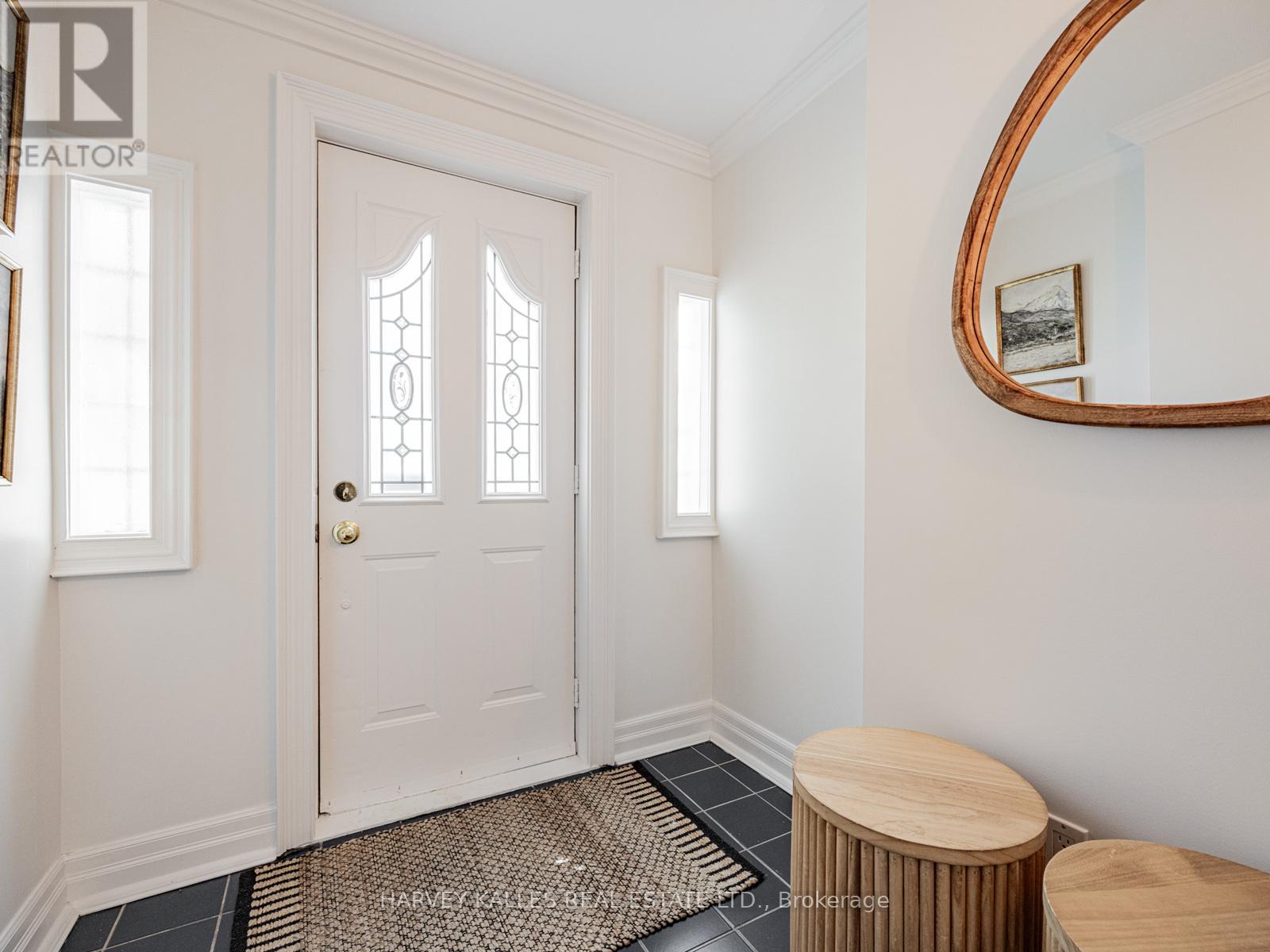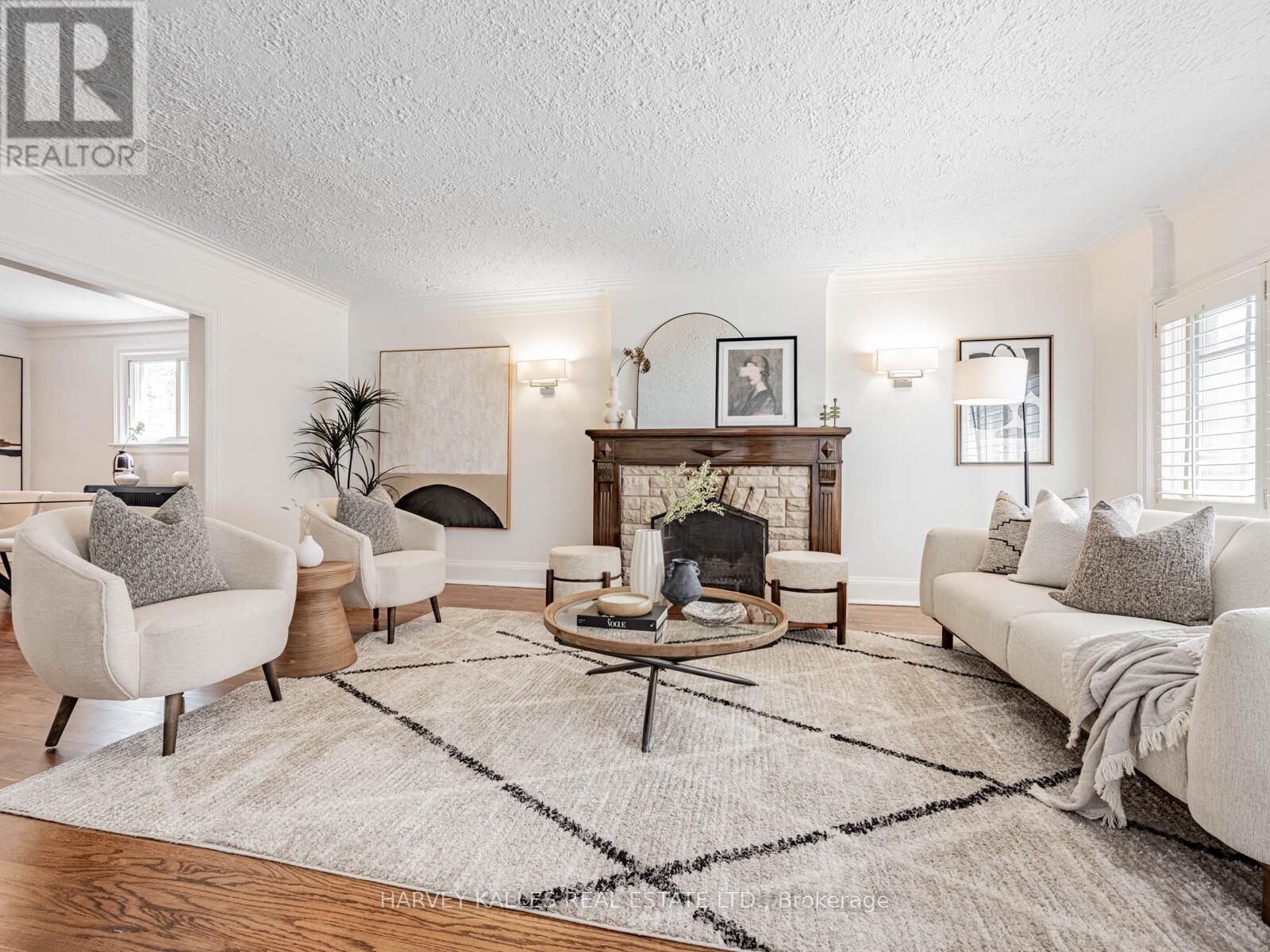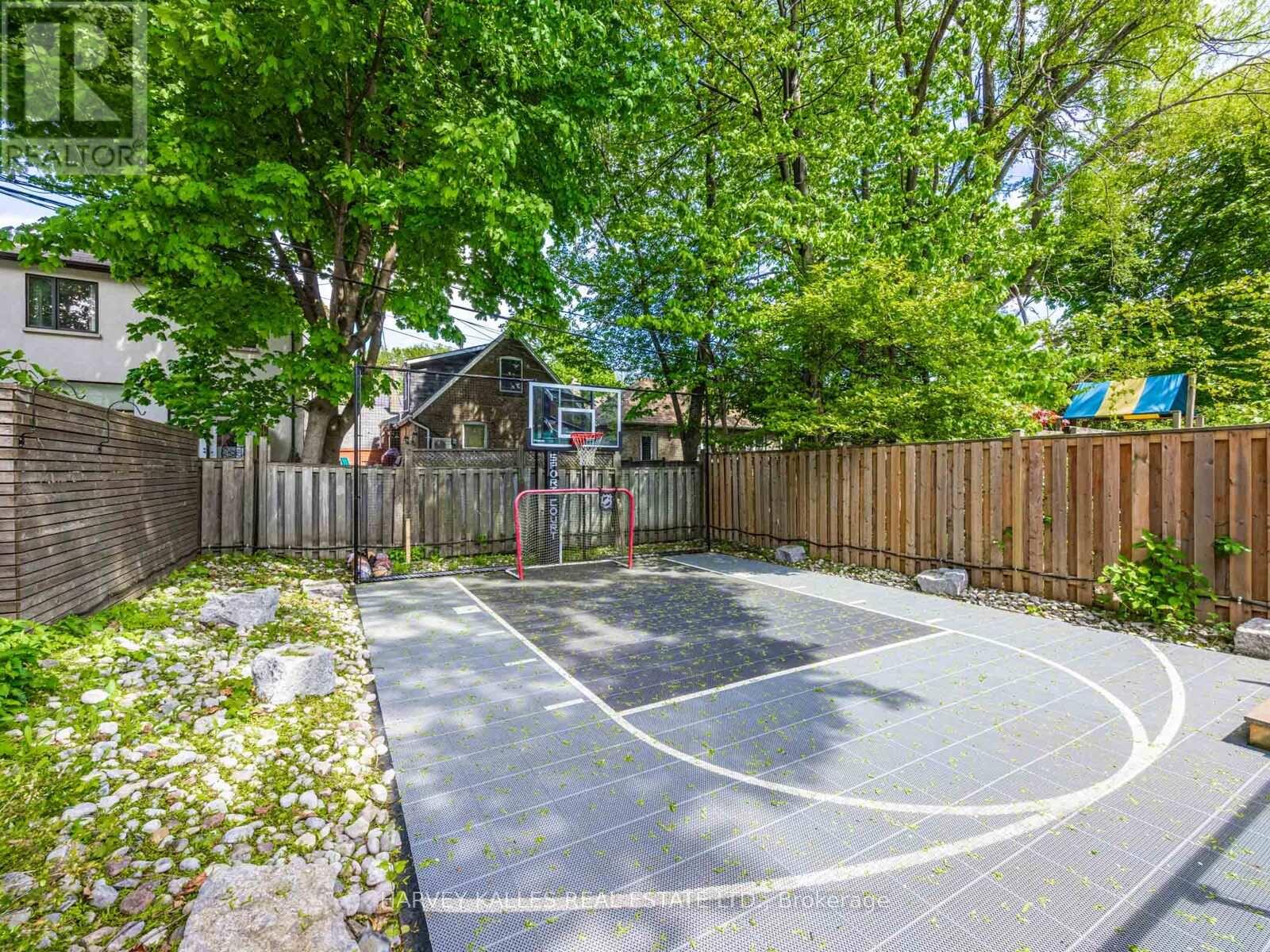191 Glen Cedar Road Toronto (Humewood-Cedarvale), Ontario M6C 3G9
$1,965,000
Welcome to 191 Glen Cedar Road, ideally located in the heart of Cedarvale, north of Dewbourne. This beautifully maintained home features spacious principal rooms, a functional mudroom, a dedicated office off the dining area, and three generously sized bedrooms with ample closet space. Renovated bathrooms and a bright, updated basement with above-grade windows, halogen lighting, separate laundry room, cedar closet and a large storage/utility room add to the home's appeal. The backyard is a true summer retreat, complete with a large deck and an impressive sport court for kids. Want a main floor powder room ... no problem as there is plenty of room to do so. An excellent opportunity to establish your family in the highly sought after Cedarvale Neighborhood, close to top schools, shops, restaurants and with easy access to the 401. With the LRT opening in September, this will be the ideal street and spot to call home. (id:49269)
Open House
This property has open houses!
2:00 pm
Ends at:4:00 pm
2:00 pm
Ends at:4:00 pm
Property Details
| MLS® Number | C12163379 |
| Property Type | Single Family |
| Community Name | Humewood-Cedarvale |
| AmenitiesNearBy | Park, Place Of Worship, Public Transit, Schools |
| Features | Lighting, Carpet Free |
| ParkingSpaceTotal | 2 |
| Structure | Deck |
Building
| BathroomTotal | 2 |
| BedroomsAboveGround | 3 |
| BedroomsTotal | 3 |
| Appliances | Oven - Built-in, Water Heater, All, Alarm System, Dryer, Washer, Window Coverings |
| BasementDevelopment | Finished |
| BasementType | N/a (finished) |
| ConstructionStyleAttachment | Detached |
| CoolingType | Central Air Conditioning |
| ExteriorFinish | Brick, Stone |
| FireplacePresent | Yes |
| FireplaceTotal | 1 |
| FlooringType | Tile, Wood, Hardwood, Laminate, Concrete |
| FoundationType | Unknown |
| HeatingFuel | Natural Gas |
| HeatingType | Hot Water Radiator Heat |
| StoriesTotal | 2 |
| SizeInterior | 1500 - 2000 Sqft |
| Type | House |
| UtilityWater | Municipal Water |
Parking
| No Garage |
Land
| Acreage | No |
| FenceType | Fenced Yard |
| LandAmenities | Park, Place Of Worship, Public Transit, Schools |
| Sewer | Sanitary Sewer |
| SizeDepth | 105 Ft |
| SizeFrontage | 29 Ft ,9 In |
| SizeIrregular | 29.8 X 105 Ft |
| SizeTotalText | 29.8 X 105 Ft |
Rooms
| Level | Type | Length | Width | Dimensions |
|---|---|---|---|---|
| Second Level | Primary Bedroom | 4.42 m | 4.2 m | 4.42 m x 4.2 m |
| Second Level | Bedroom 2 | 3.97 m | 3.28 m | 3.97 m x 3.28 m |
| Second Level | Bedroom 3 | 4.58 m | 2.67 m | 4.58 m x 2.67 m |
| Basement | Laundry Room | 4.07 m | 1.99 m | 4.07 m x 1.99 m |
| Basement | Recreational, Games Room | 5.49 m | 3.43 m | 5.49 m x 3.43 m |
| Basement | Utility Room | 3.43 m | 2.36 m | 3.43 m x 2.36 m |
| Main Level | Foyer | 2.14 m | 1.83 m | 2.14 m x 1.83 m |
| Main Level | Living Room | 5.87 m | 3.97 m | 5.87 m x 3.97 m |
| Main Level | Dining Room | 3.66 m | 3.36 m | 3.66 m x 3.36 m |
| Main Level | Office | 3.36 m | 1.53 m | 3.36 m x 1.53 m |
| Main Level | Kitchen | 5.57 m | 2.29 m | 5.57 m x 2.29 m |
| Ground Level | Other | 5.97 m | 4.98 m | 5.97 m x 4.98 m |
Interested?
Contact us for more information




















