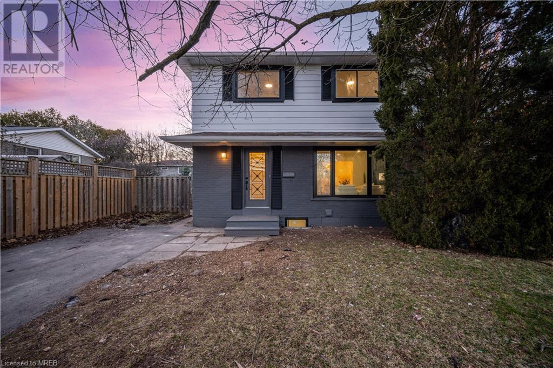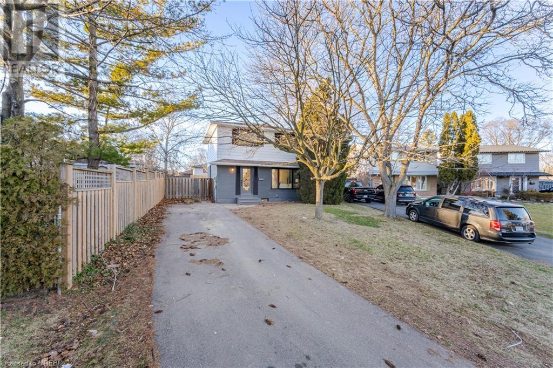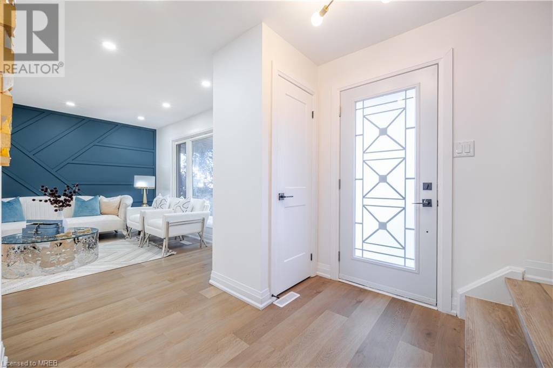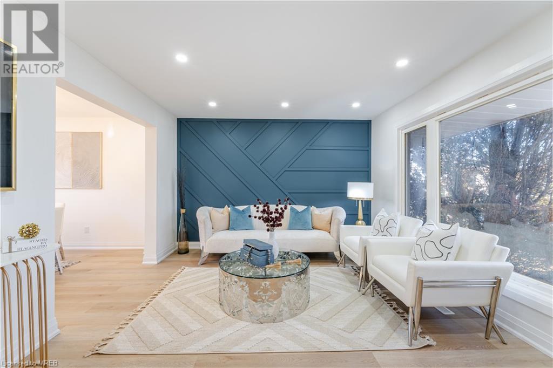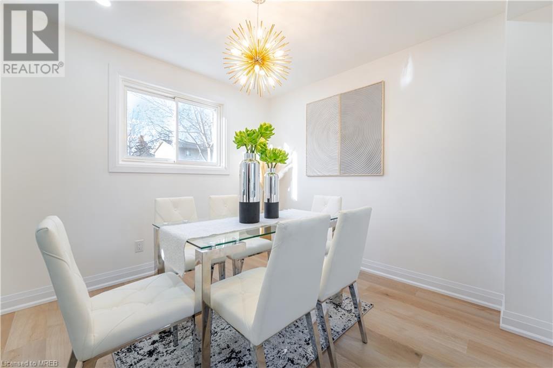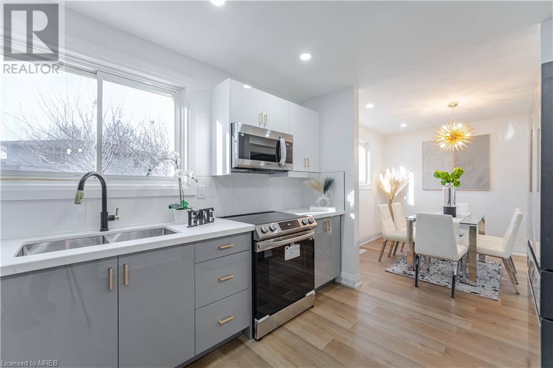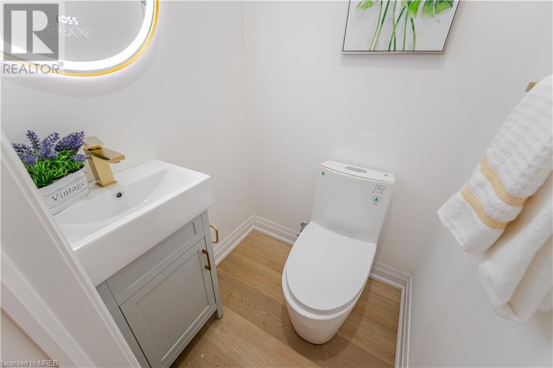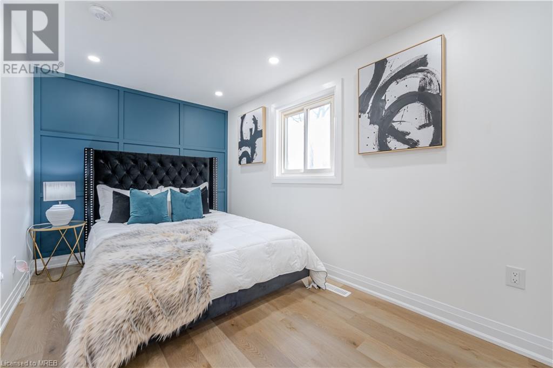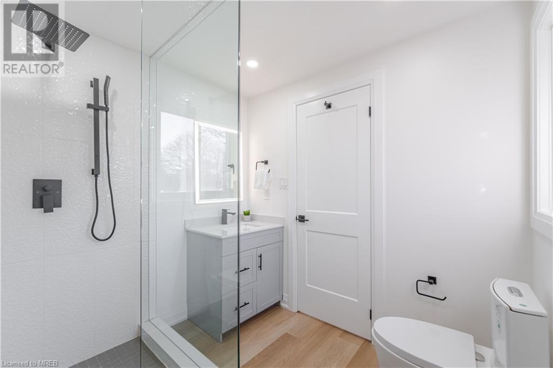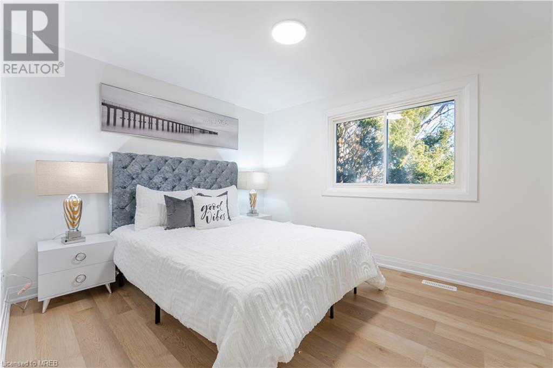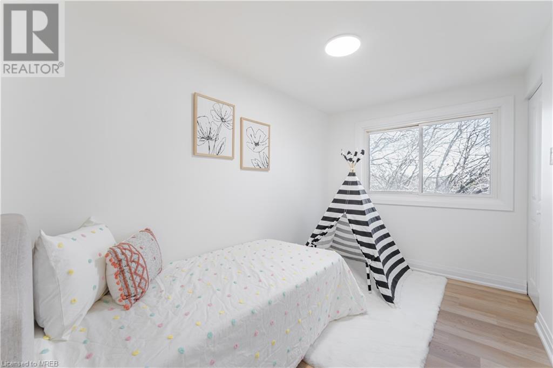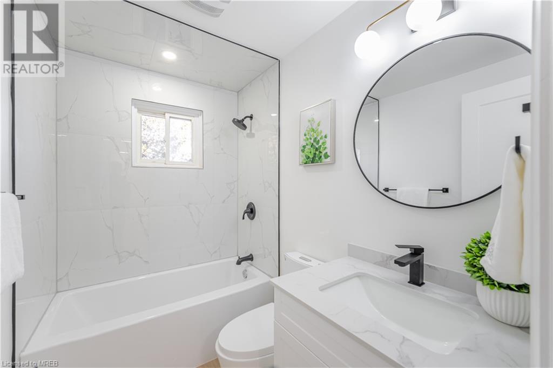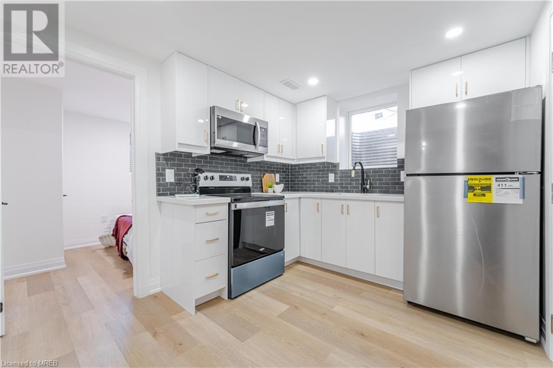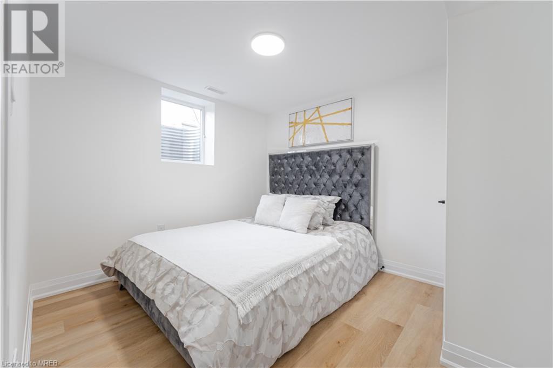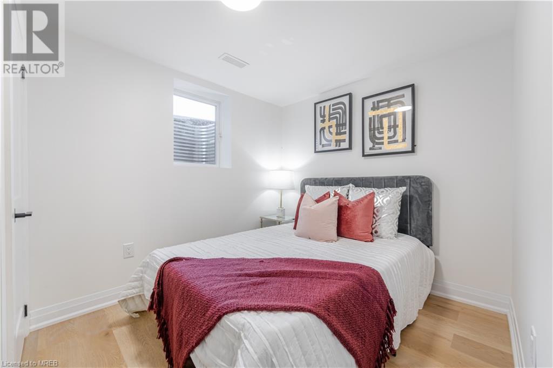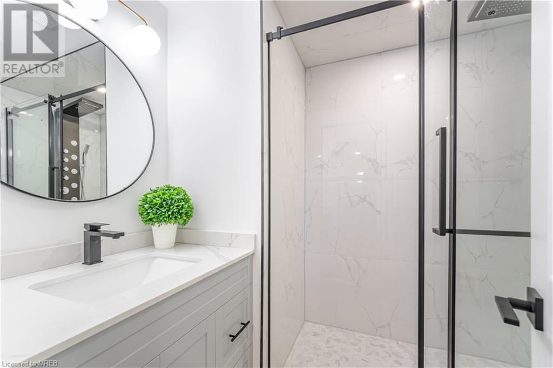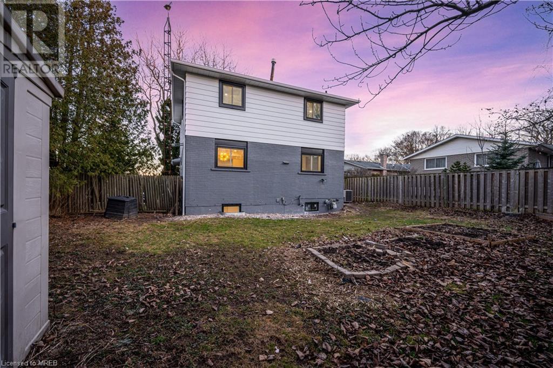5 Bedroom
4 Bathroom
1240
2 Level
Central Air Conditioning
Forced Air
$1,299,000
Don't Miss Out On The Opportunity To Make This House Your HOME! This Stunning Freshly Renovated 3+2 Bed 4 Bath Detach Is Nestled In The Highly Sought-After Area Of Sunningdale, Oakville. From The Moment You Step Inside, You'll Be Captured By Its Beauty & Charm. The Spacious Open-Concept Living-Dining Room Creates The Perfect Setting For Entertaining Friends & Family. The Brand New Gourmet Chef's Kitchen Is Definitely Everyone's Favorite. Upstairs, You'll Discover A Large Primary Bedroom Boasting His-Her Closet With An En-Suite. Accompanied By Two Additional Spacious Bedrooms, Providing Ample Space For Everyone In The Family. But The Beauty Doesn't End There, Venture Downstairs From The Separate Entrance To The 2 Bedroom Finished Basement Apartment With Separate Laundry, An Essential For Big Families Or Possibility Of Great Rental Income. With Steps To The Top 6 Public Schools Including Sunningdale Public School, Makes It A Favorite For Parents With Young Kids. (id:49269)
Property Details
|
MLS® Number
|
40570258 |
|
Property Type
|
Single Family |
|
Amenities Near By
|
Hospital, Park, Public Transit, Schools, Shopping |
|
Community Features
|
Quiet Area, Community Centre, School Bus |
|
Features
|
Cul-de-sac, Conservation/green Belt |
|
Parking Space Total
|
5 |
Building
|
Bathroom Total
|
4 |
|
Bedrooms Above Ground
|
3 |
|
Bedrooms Below Ground
|
2 |
|
Bedrooms Total
|
5 |
|
Appliances
|
Dishwasher, Dryer, Microwave, Refrigerator, Stove, Hood Fan |
|
Architectural Style
|
2 Level |
|
Basement Development
|
Finished |
|
Basement Type
|
Full (finished) |
|
Construction Style Attachment
|
Detached |
|
Cooling Type
|
Central Air Conditioning |
|
Exterior Finish
|
Brick, Vinyl Siding |
|
Half Bath Total
|
1 |
|
Heating Fuel
|
Natural Gas |
|
Heating Type
|
Forced Air |
|
Stories Total
|
2 |
|
Size Interior
|
1240 |
|
Type
|
House |
|
Utility Water
|
Municipal Water |
Land
|
Acreage
|
No |
|
Land Amenities
|
Hospital, Park, Public Transit, Schools, Shopping |
|
Sewer
|
Municipal Sewage System |
|
Size Depth
|
136 Ft |
|
Size Frontage
|
67 Ft |
|
Size Total Text
|
Unknown |
|
Zoning Description
|
Residential |
Rooms
| Level |
Type |
Length |
Width |
Dimensions |
|
Second Level |
3pc Bathroom |
|
|
Measurements not available |
|
Second Level |
4pc Bathroom |
|
|
Measurements not available |
|
Second Level |
Bedroom |
|
|
1'1'' x 1'1'' |
|
Second Level |
Primary Bedroom |
|
|
1'1'' x 1'1'' |
|
Second Level |
Primary Bedroom |
|
|
11'9'' x 12'11'' |
|
Basement |
Kitchen |
|
|
1'1'' x 1'1'' |
|
Basement |
Bedroom |
|
|
1'1'' x 1'1'' |
|
Basement |
Bedroom |
|
|
1'1'' x 1'1'' |
|
Basement |
3pc Bathroom |
|
|
Measurements not available |
|
Main Level |
Kitchen |
|
|
1'1'' x 1'1'' |
|
Main Level |
2pc Bathroom |
|
|
Measurements not available |
https://www.realtor.ca/real-estate/26737381/191-mendel-court-oakville

