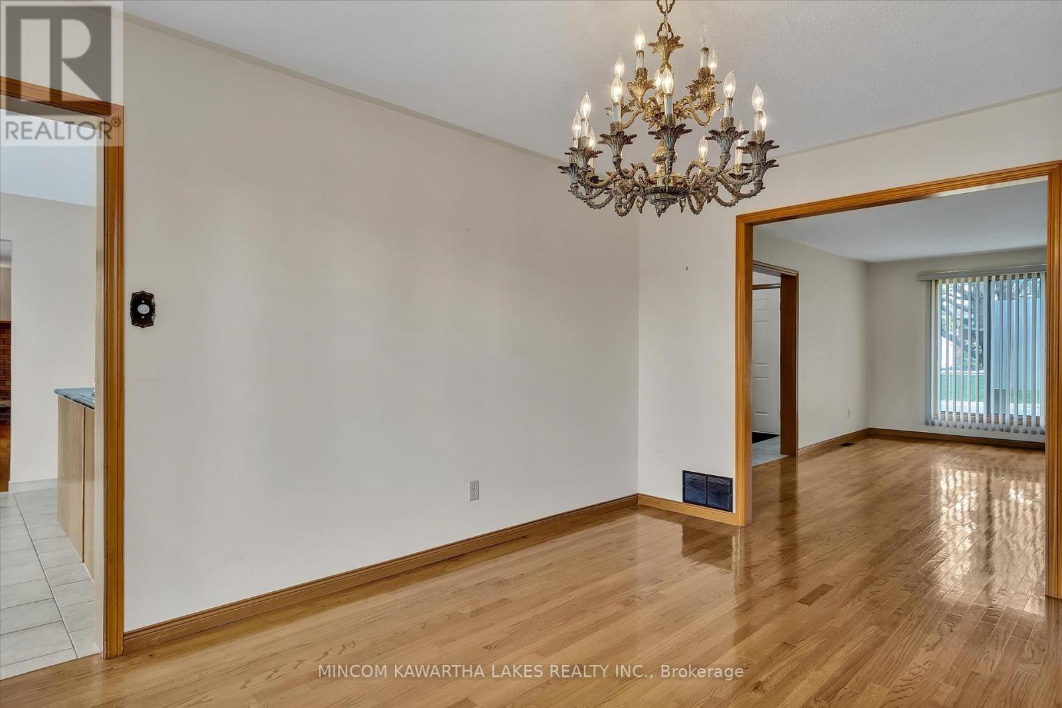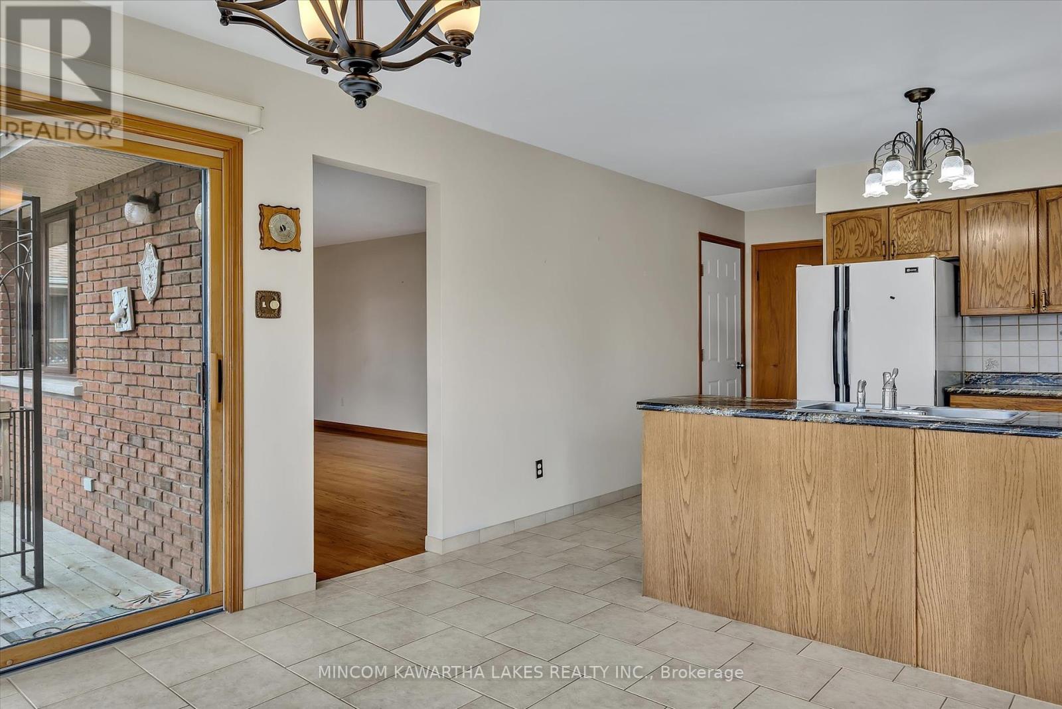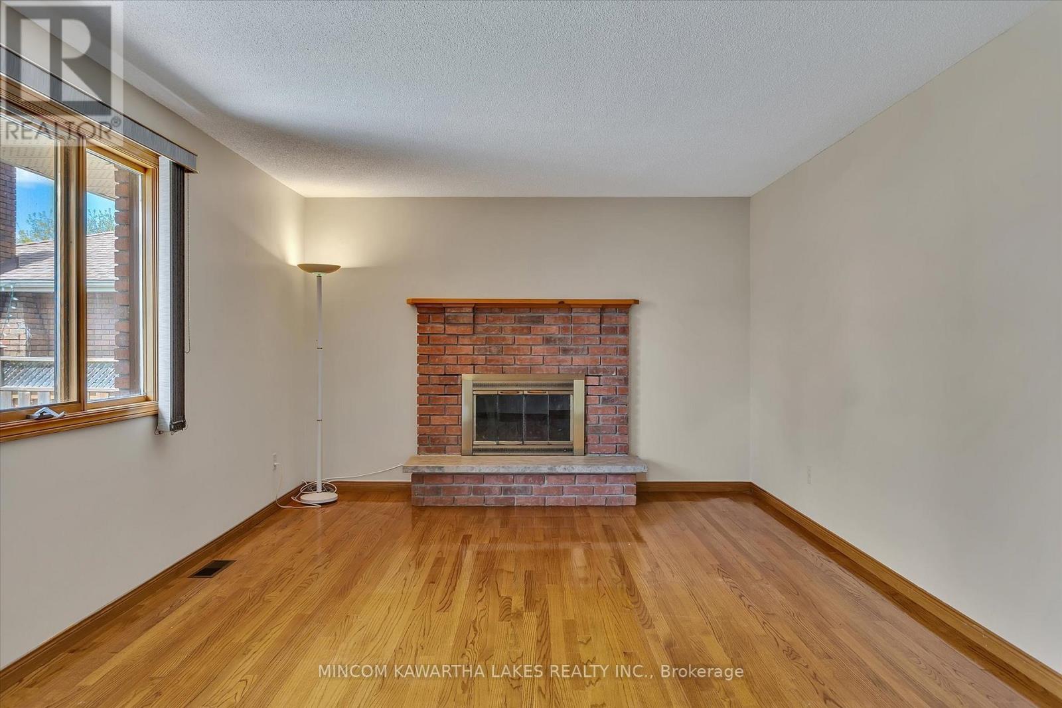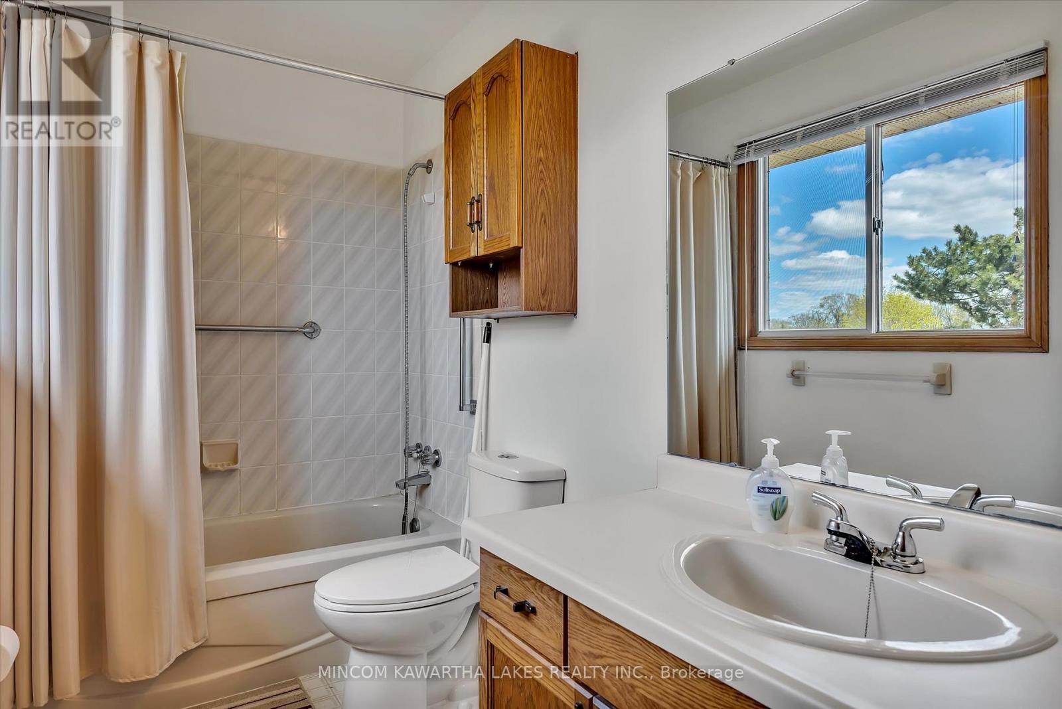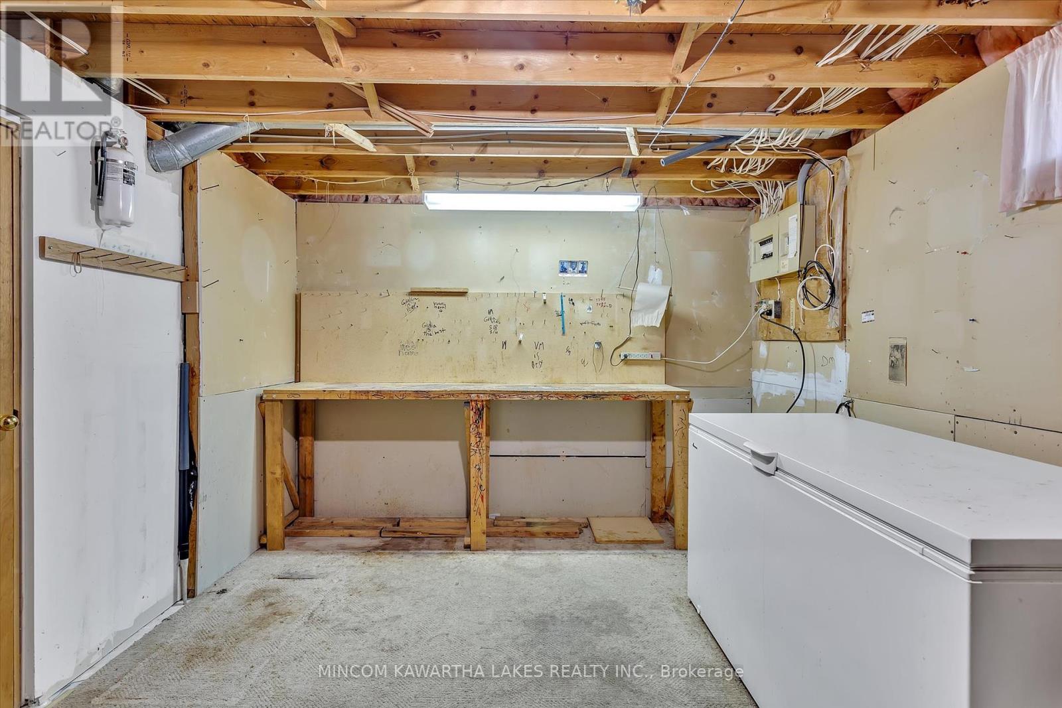3 Bedroom
4 Bathroom
1500 - 2000 sqft
Fireplace
Central Air Conditioning
Forced Air
Landscaped
$899,900
Highly sought-after west-end neighbourhood and walking distance to the PRHC Hospital, a highly desirable school district and Jackson Park. Now, lets check all the boxes: all window coverings, all appliances, all light fixtures, newer furnace, air-conditioner 2024, solid oak (not engineered) flooring throughout, oak eat-in kitchen featuring large windows, large foyer, separate living room, dining room and family room with fireplace, 3 bedrooms, 2 full baths, 2 half baths, full basement partially finished, 2 car garage (4 cars on driveway), and beautiful big yard with Bocce Court (bocce balls included). Great curb appeal with stylish brick and vinyl exterior, paved drive, and convenient transit options and shopping possibilities. This desirable home offers the perfect blend of peaceful living and easy access to city amenities, in a great location renowned for its mature trees and serene green space. Ideal for a comfortable and convenient place to live and commute to work. A complete pleasure to show and it is vacant for quick possession. (id:49269)
Property Details
|
MLS® Number
|
X12141077 |
|
Property Type
|
Single Family |
|
Community Name
|
2 North |
|
AmenitiesNearBy
|
Hospital, Public Transit, Park |
|
CommunityFeatures
|
School Bus |
|
Features
|
Sloping, Carpet Free |
|
ParkingSpaceTotal
|
6 |
|
Structure
|
Deck |
Building
|
BathroomTotal
|
4 |
|
BedroomsAboveGround
|
3 |
|
BedroomsTotal
|
3 |
|
Amenities
|
Fireplace(s) |
|
Appliances
|
All, Dishwasher, Dryer, Stove, Washer, Window Coverings, Refrigerator |
|
BasementType
|
Full |
|
ConstructionStyleAttachment
|
Detached |
|
CoolingType
|
Central Air Conditioning |
|
ExteriorFinish
|
Brick, Vinyl Siding |
|
FireplacePresent
|
Yes |
|
FireplaceTotal
|
1 |
|
FoundationType
|
Concrete |
|
HalfBathTotal
|
2 |
|
HeatingFuel
|
Natural Gas |
|
HeatingType
|
Forced Air |
|
StoriesTotal
|
2 |
|
SizeInterior
|
1500 - 2000 Sqft |
|
Type
|
House |
|
UtilityWater
|
Municipal Water |
Parking
Land
|
Acreage
|
No |
|
FenceType
|
Fenced Yard |
|
LandAmenities
|
Hospital, Public Transit, Park |
|
LandscapeFeatures
|
Landscaped |
|
Sewer
|
Sanitary Sewer |
|
SizeDepth
|
116 Ft |
|
SizeFrontage
|
57 Ft |
|
SizeIrregular
|
57 X 116 Ft |
|
SizeTotalText
|
57 X 116 Ft |
|
ZoningDescription
|
R1 |
Rooms
| Level |
Type |
Length |
Width |
Dimensions |
|
Second Level |
Primary Bedroom |
3.94 m |
3.94 m |
3.94 m x 3.94 m |
|
Second Level |
Bedroom |
4.36 m |
2.88 m |
4.36 m x 2.88 m |
|
Basement |
Workshop |
3.19 m |
5.93 m |
3.19 m x 5.93 m |
|
Basement |
Laundry Room |
3.33 m |
2.34 m |
3.33 m x 2.34 m |
|
Basement |
Other |
3.18 m |
3.65 m |
3.18 m x 3.65 m |
|
Basement |
Recreational, Games Room |
6.29 m |
3.39 m |
6.29 m x 3.39 m |
|
Basement |
Other |
3.33 m |
8.48 m |
3.33 m x 8.48 m |
|
Main Level |
Living Room |
5.51 m |
3.28 m |
5.51 m x 3.28 m |
|
Main Level |
Dining Room |
4.32 m |
3.28 m |
4.32 m x 3.28 m |
|
Main Level |
Kitchen |
3.92 m |
3.52 m |
3.92 m x 3.52 m |
|
Main Level |
Eating Area |
2.28 m |
3.52 m |
2.28 m x 3.52 m |
|
Main Level |
Family Room |
3.71 m |
6.13 m |
3.71 m x 6.13 m |
|
Main Level |
Bedroom |
3.32 m |
2.95 m |
3.32 m x 2.95 m |
https://www.realtor.ca/real-estate/28296335/1914-parkwood-circle-peterborough-west-north-2-north










