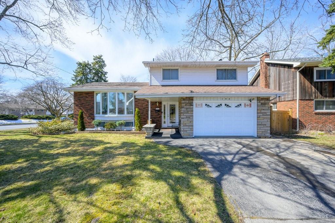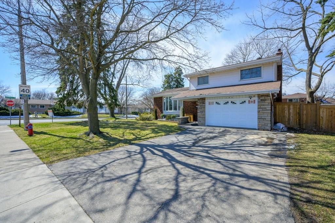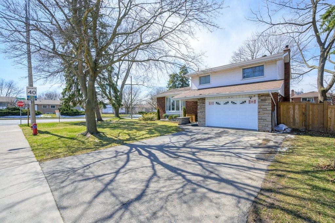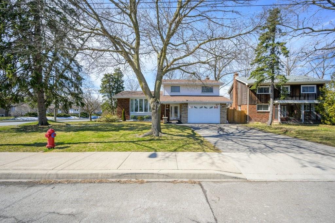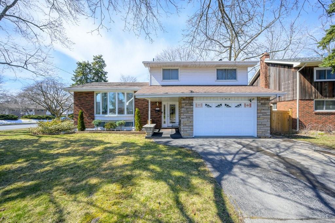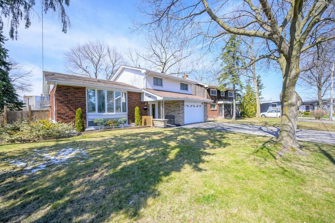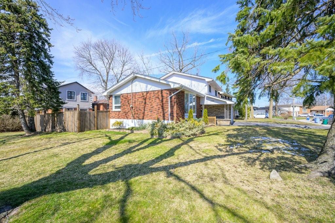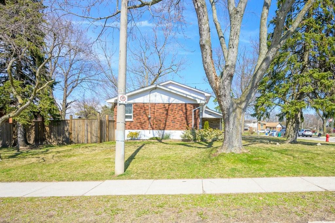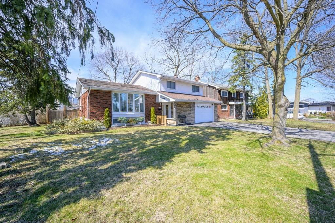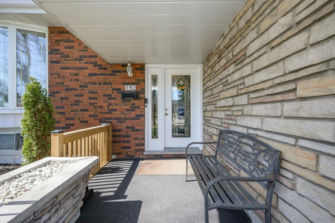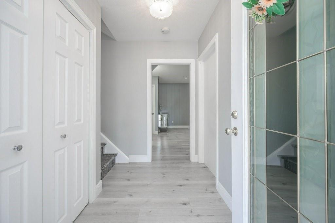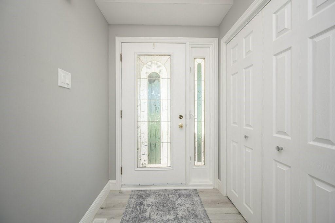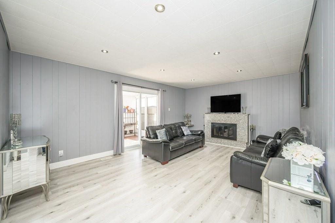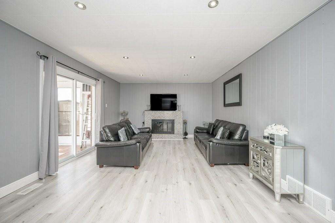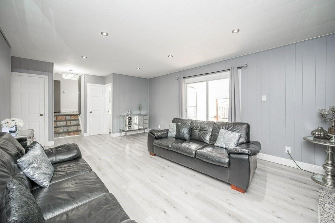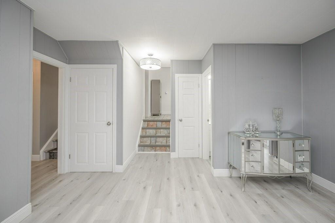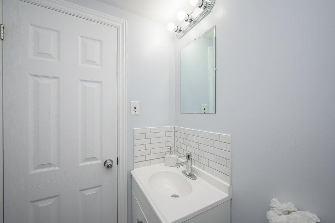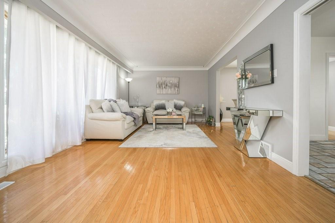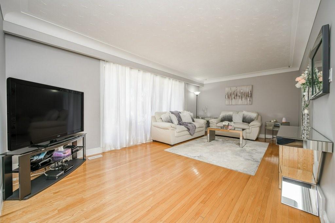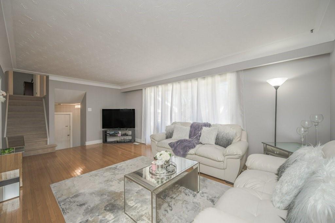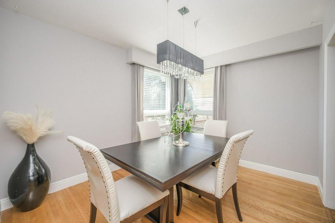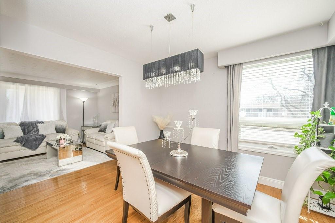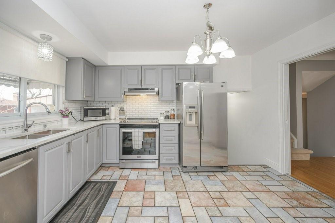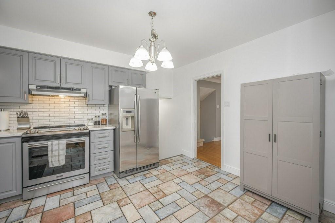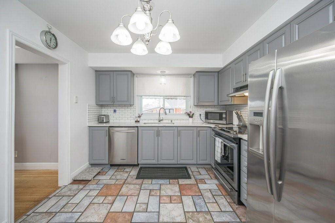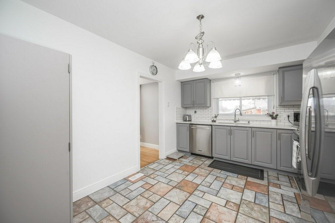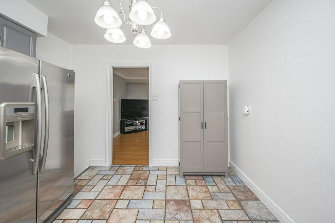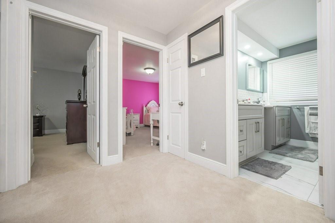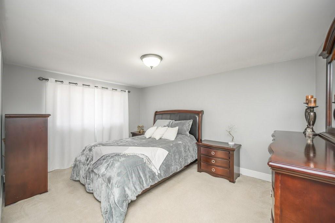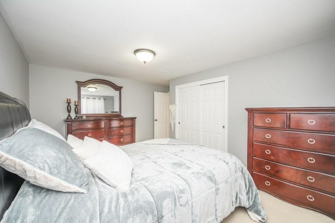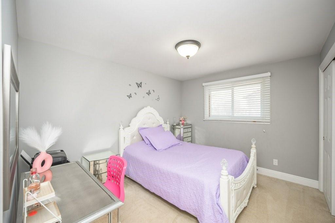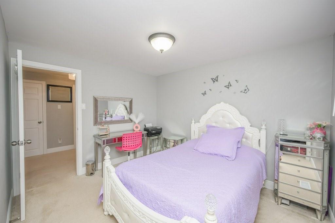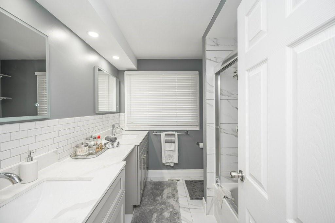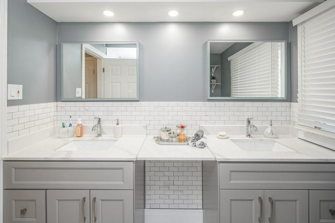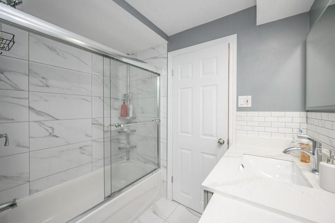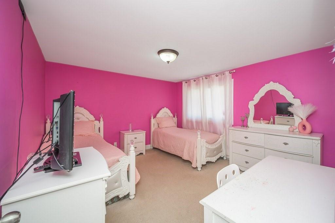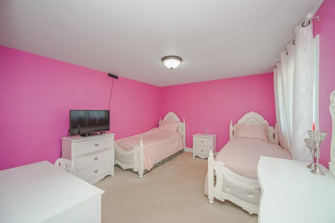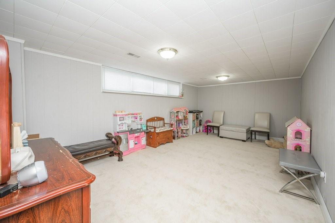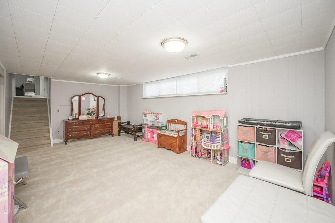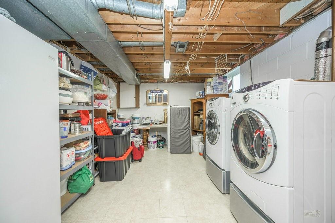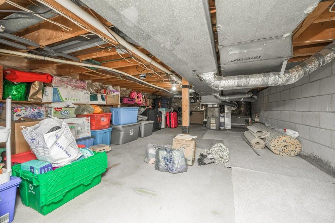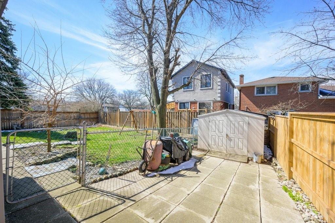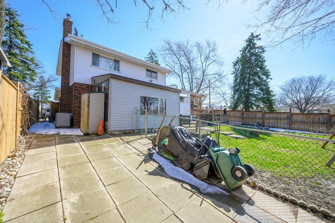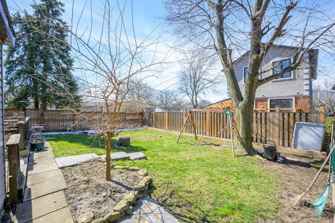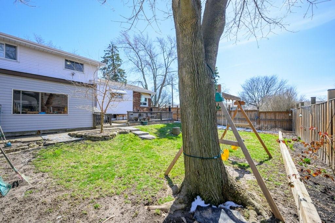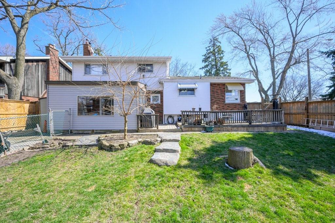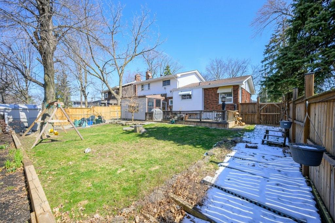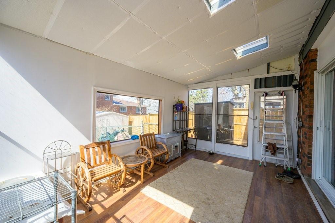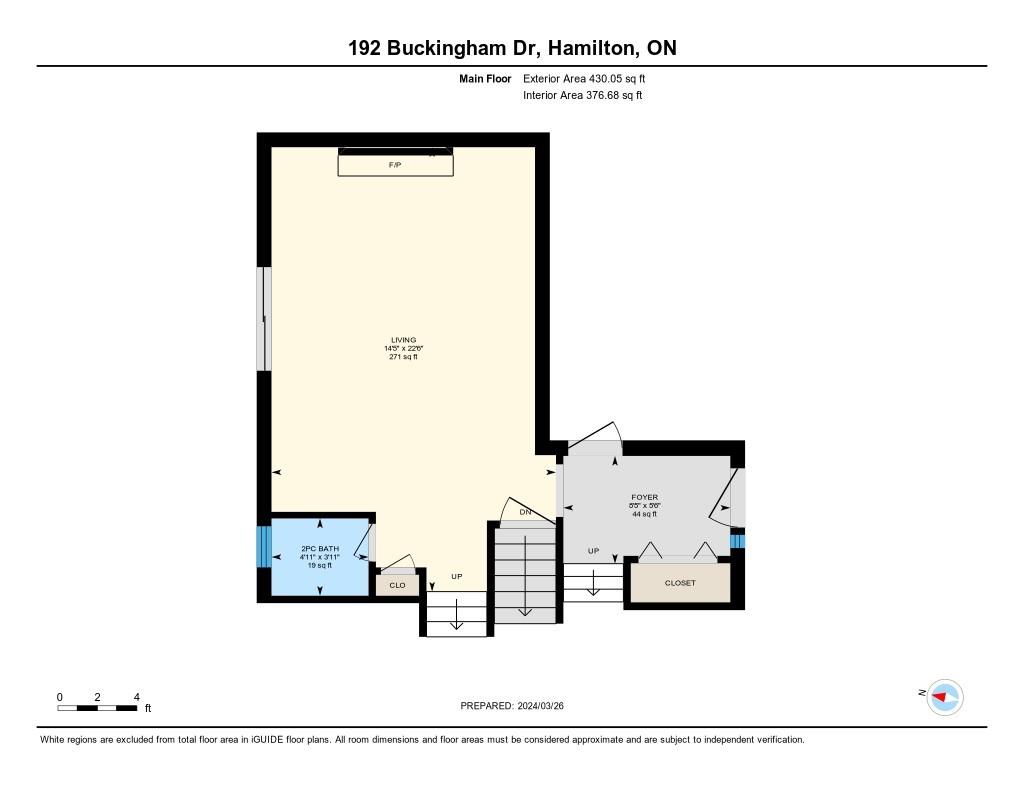3 Bedroom
2 Bathroom
1693 sqft
Fireplace
Central Air Conditioning
Forced Air
$899,900
Introducing this stunning four-level sidesplit nestled in the sought after serene West Hamilton mountain! Boasting exquisite updates throughout, experience unparalleled versatility with distinct living spaces across each level. The main floor welcomes you with a newly renovated kitchen featuring stone countertops and modern stainless steel appliances, flowing into a cozy living room and separate dining area. Upstairs, there are three generously sized bedrooms, complemented by a luxurious five-piece main bathroom. The ground level offers a spacious family room with a wood fireplace and convenient walk-out access to the fully fenced backyard. the lower level has a great recreation room and ample storage options. Situated on a picturesque private lot in a family-friendly neighborhood, this home is perfectly positioned near all amenities for your convenience and enjoyment. Don't miss the opportunity to make this remarkable family home yours today! (id:49269)
Property Details
|
MLS® Number
|
H4188940 |
|
Property Type
|
Single Family |
|
Amenities Near By
|
Hospital, Public Transit, Recreation, Schools |
|
Community Features
|
Quiet Area, Community Centre |
|
Equipment Type
|
Water Heater |
|
Features
|
Park Setting, Park/reserve, Double Width Or More Driveway, Paved Driveway, Automatic Garage Door Opener |
|
Parking Space Total
|
5 |
|
Rental Equipment Type
|
Water Heater |
Building
|
Bathroom Total
|
2 |
|
Bedrooms Above Ground
|
3 |
|
Bedrooms Total
|
3 |
|
Appliances
|
Dishwasher, Dryer, Refrigerator, Stove, Washer, Window Coverings |
|
Basement Development
|
Finished |
|
Basement Type
|
Full (finished) |
|
Construction Style Attachment
|
Detached |
|
Cooling Type
|
Central Air Conditioning |
|
Exterior Finish
|
Brick, Metal, Vinyl Siding |
|
Fireplace Fuel
|
Wood |
|
Fireplace Present
|
Yes |
|
Fireplace Type
|
Other - See Remarks |
|
Foundation Type
|
Block |
|
Half Bath Total
|
1 |
|
Heating Fuel
|
Natural Gas |
|
Heating Type
|
Forced Air |
|
Size Exterior
|
1693 Sqft |
|
Size Interior
|
1693 Sqft |
|
Type
|
House |
|
Utility Water
|
Municipal Water |
Parking
|
Attached Garage
|
|
|
Inside Entry
|
|
Land
|
Acreage
|
No |
|
Land Amenities
|
Hospital, Public Transit, Recreation, Schools |
|
Sewer
|
Municipal Sewage System |
|
Size Depth
|
100 Ft |
|
Size Frontage
|
60 Ft |
|
Size Irregular
|
60.88 X 100 |
|
Size Total Text
|
60.88 X 100|under 1/2 Acre |
Rooms
| Level |
Type |
Length |
Width |
Dimensions |
|
Second Level |
Living Room |
|
|
11' 11'' x 20' 9'' |
|
Second Level |
Dining Room |
|
|
10' 11'' x 9' 8'' |
|
Second Level |
Eat In Kitchen |
|
|
13' 0'' x 10' 6'' |
|
Third Level |
5pc Bathroom |
|
|
Measurements not available |
|
Third Level |
Bedroom |
|
|
11' 7'' x 13' 3'' |
|
Third Level |
Bedroom |
|
|
11' 4'' x 9' 8'' |
|
Third Level |
Primary Bedroom |
|
|
14' 10'' x 13' 3'' |
|
Sub-basement |
Storage |
|
|
Measurements not available |
|
Sub-basement |
Recreation Room |
|
|
20' 4'' x 11' 9'' |
|
Sub-basement |
Laundry Room |
|
|
Measurements not available |
|
Ground Level |
Foyer |
|
|
' 0'' x ' '' |
|
Ground Level |
Family Room |
|
|
14' 5'' x 22' 8'' |
|
Ground Level |
2pc Bathroom |
|
|
Measurements not available |
https://www.realtor.ca/real-estate/26667125/192-buckingham-drive-hamilton

