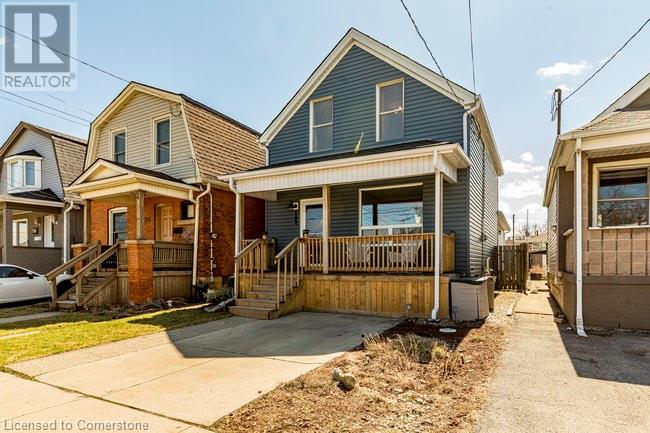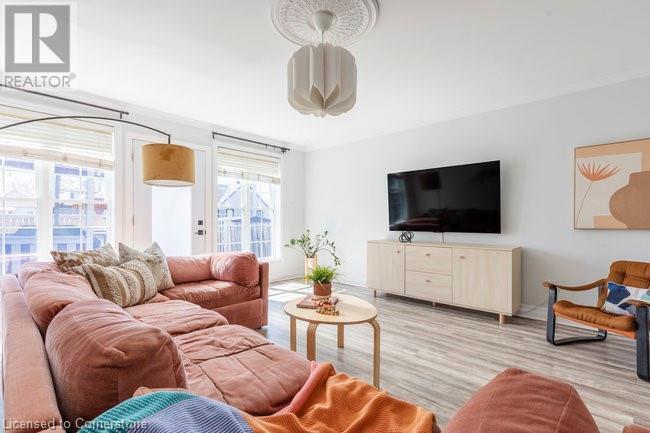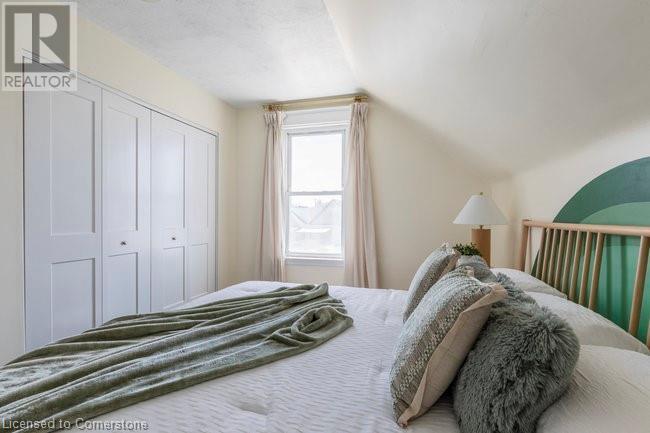3 Bedroom
2 Bathroom
1741 sqft
Central Air Conditioning
Forced Air
$599,900
Welcome to 192 Campbell Avenue. A beautifully updated Home in the Vibrant Crown Point neighbourhood. This charming and spacious 1,700 sq. ft. home is perfect for first-time buyers or young families. Thoughtfully updated throughout, the main floor features hardwood and ceramic flooring, a bright rear addition that brings in tons of natural light, a convenient main floor laundry room, and a second bathroom for added functionality. Upstairs, you’ll find three generous bedrooms and a beautifully remodeled full bathroom with stylish modern finishes. With front-drive parking and a location just a short stroll from all the shops, restaurants, and markets on Ottawa Street, this home blends comfort and convenience in a thriving community. With style, space, and location all wrapped into one, this home is a must see. (id:49269)
Property Details
|
MLS® Number
|
40713775 |
|
Property Type
|
Single Family |
|
AmenitiesNearBy
|
Hospital, Park, Schools, Shopping |
|
EquipmentType
|
Water Heater |
|
ParkingSpaceTotal
|
1 |
|
RentalEquipmentType
|
Water Heater |
|
Structure
|
Porch |
Building
|
BathroomTotal
|
2 |
|
BedroomsAboveGround
|
3 |
|
BedroomsTotal
|
3 |
|
Appliances
|
Dishwasher, Dryer, Refrigerator, Stove, Washer |
|
BasementDevelopment
|
Unfinished |
|
BasementType
|
Full (unfinished) |
|
ConstructionStyleAttachment
|
Detached |
|
CoolingType
|
Central Air Conditioning |
|
ExteriorFinish
|
Vinyl Siding |
|
FoundationType
|
Stone |
|
HeatingFuel
|
Natural Gas |
|
HeatingType
|
Forced Air |
|
StoriesTotal
|
2 |
|
SizeInterior
|
1741 Sqft |
|
Type
|
House |
|
UtilityWater
|
Municipal Water |
Land
|
AccessType
|
Road Access, Highway Access |
|
Acreage
|
No |
|
LandAmenities
|
Hospital, Park, Schools, Shopping |
|
Sewer
|
Municipal Sewage System |
|
SizeDepth
|
105 Ft |
|
SizeFrontage
|
25 Ft |
|
SizeTotalText
|
Under 1/2 Acre |
|
ZoningDescription
|
D |
Rooms
| Level |
Type |
Length |
Width |
Dimensions |
|
Second Level |
4pc Bathroom |
|
|
6'11'' x 8'4'' |
|
Second Level |
Bedroom |
|
|
9'6'' x 10'3'' |
|
Second Level |
Bedroom |
|
|
9'7'' x 13'4'' |
|
Second Level |
Primary Bedroom |
|
|
9'7'' x 13'7'' |
|
Basement |
Other |
|
|
18'11'' x 26'8'' |
|
Main Level |
Laundry Room |
|
|
3'1'' x 5'5'' |
|
Main Level |
4pc Bathroom |
|
|
6'11'' x 9'1'' |
|
Main Level |
Living Room |
|
|
11'11'' x 13'2'' |
|
Main Level |
Dining Room |
|
|
9'5'' x 13'8'' |
|
Main Level |
Kitchen |
|
|
9'4'' x 16'9'' |
|
Main Level |
Family Room |
|
|
15'11'' x 19'9'' |
https://www.realtor.ca/real-estate/28154238/192-campbell-avenue-hamilton




















































