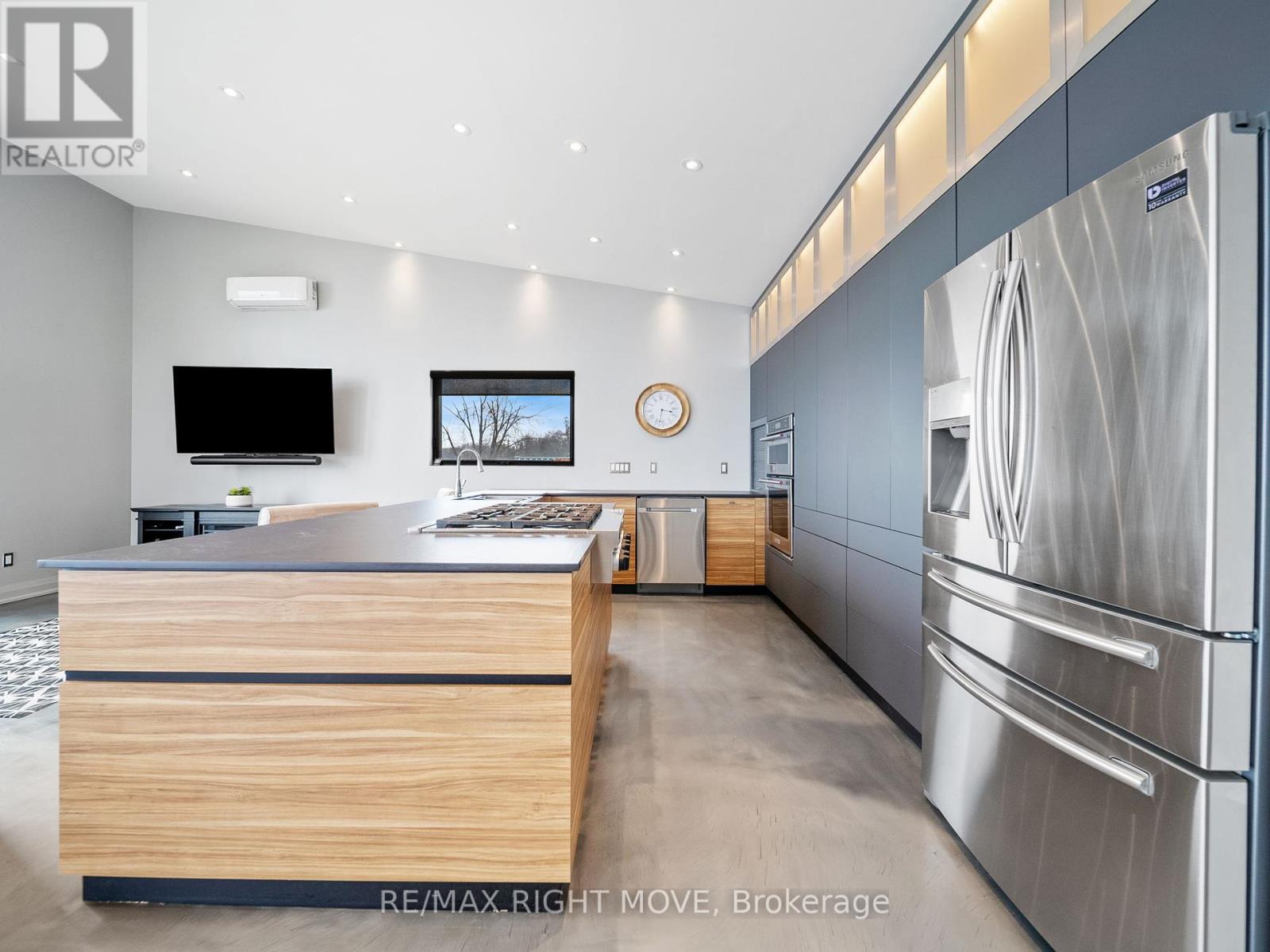3 Bedroom
3 Bathroom
1500 - 2000 sqft
Wall Unit
Heat Pump
Waterfront
$1,699,900
Welcome to this beautifully designed custom-built home on the shores of Lake Couchiching, offering 100 plus feet of private waterfront and year-round enjoyment. Built in 2019, this modern lakeside retreat blends style, comfort, and functionality perfect for working from home, relaxing with family, or entertaining on the water.The upper level features an open-concept layout with large windows showcasing stunning lake views. The kitchen is a chefs dream with Dekton countertops, a gas range, and plenty of storage. The living/dining combo area flow seamlessly to a covered deck overlooking the lake, ideal for morning coffee or sunset drinks.Upstairs you will find two spacious bedrooms, including a primary suite with walk-in closet, spa-like ensuite with soaker tub, and patio doors to your balcony. The main level includes a third bedroom or home office, a cozy sitting area with more lake views, laundry, and inside entry from the tandem garage. Premium touches include heated polished concrete floors, soaring 10-foot ceilings, and a rough-in for a future elevator. Outside, enjoy a lakeside fire pit and your own beach volleyball area. Located just minutes from Orillia with southeast exposure, this turn-key home is modern, low-maintenance, and ready for your waterfront lifestyle. (id:49269)
Property Details
|
MLS® Number
|
S12140877 |
|
Property Type
|
Single Family |
|
Community Name
|
Rural Severn |
|
AmenitiesNearBy
|
Beach, Marina |
|
CommunityFeatures
|
Fishing |
|
Easement
|
Unknown |
|
Features
|
Irregular Lot Size, Carpet Free |
|
ParkingSpaceTotal
|
5 |
|
Structure
|
Deck |
|
ViewType
|
View, Lake View, Direct Water View |
|
WaterFrontType
|
Waterfront |
Building
|
BathroomTotal
|
3 |
|
BedroomsAboveGround
|
3 |
|
BedroomsTotal
|
3 |
|
Age
|
6 To 15 Years |
|
Appliances
|
Garage Door Opener Remote(s), Oven - Built-in, Dishwasher, Dryer, Garage Door Opener, Microwave, Stove, Washer, Window Coverings, Refrigerator |
|
ConstructionStyleAttachment
|
Detached |
|
CoolingType
|
Wall Unit |
|
ExteriorFinish
|
Steel |
|
FireProtection
|
Controlled Entry |
|
FoundationType
|
Slab |
|
HeatingType
|
Heat Pump |
|
StoriesTotal
|
2 |
|
SizeInterior
|
1500 - 2000 Sqft |
|
Type
|
House |
|
UtilityWater
|
Drilled Well |
Parking
Land
|
AccessType
|
Year-round Access, Private Docking |
|
Acreage
|
No |
|
LandAmenities
|
Beach, Marina |
|
Sewer
|
Septic System |
|
SizeDepth
|
133 Ft |
|
SizeFrontage
|
110 Ft |
|
SizeIrregular
|
110 X 133 Ft |
|
SizeTotalText
|
110 X 133 Ft |
Rooms
| Level |
Type |
Length |
Width |
Dimensions |
|
Second Level |
Bathroom |
1.58 m |
2.22 m |
1.58 m x 2.22 m |
|
Second Level |
Bathroom |
2.43 m |
2.56 m |
2.43 m x 2.56 m |
|
Second Level |
Kitchen |
6.27 m |
4.75 m |
6.27 m x 4.75 m |
|
Second Level |
Dining Room |
4.26 m |
2.77 m |
4.26 m x 2.77 m |
|
Second Level |
Primary Bedroom |
4.05 m |
3.5 m |
4.05 m x 3.5 m |
|
Second Level |
Bedroom 2 |
3.48 m |
2.46 m |
3.48 m x 2.46 m |
|
Main Level |
Bedroom 3 |
4.08 m |
2.49 m |
4.08 m x 2.49 m |
|
Main Level |
Recreational, Games Room |
3.04 m |
3.65 m |
3.04 m x 3.65 m |
|
Main Level |
Bathroom |
2.28 m |
2.07 m |
2.28 m x 2.07 m |
|
Main Level |
Utility Room |
3.04 m |
1.4 m |
3.04 m x 1.4 m |
https://www.realtor.ca/real-estate/28296271/1925-woods-bay-road-severn-rural-severn














































