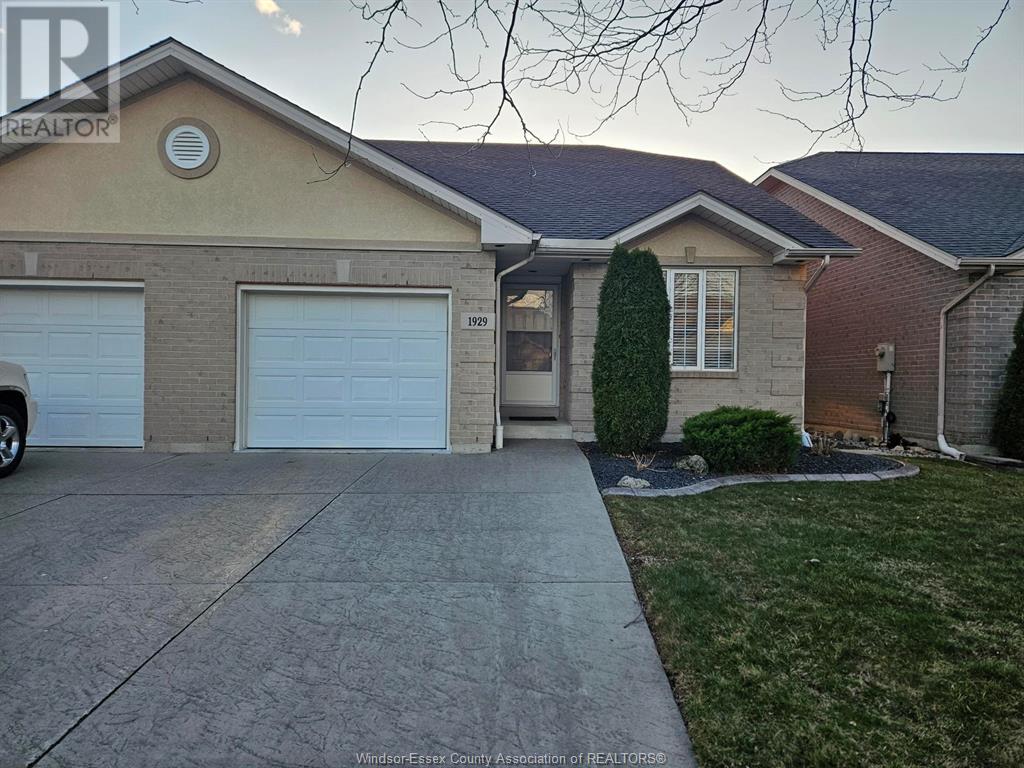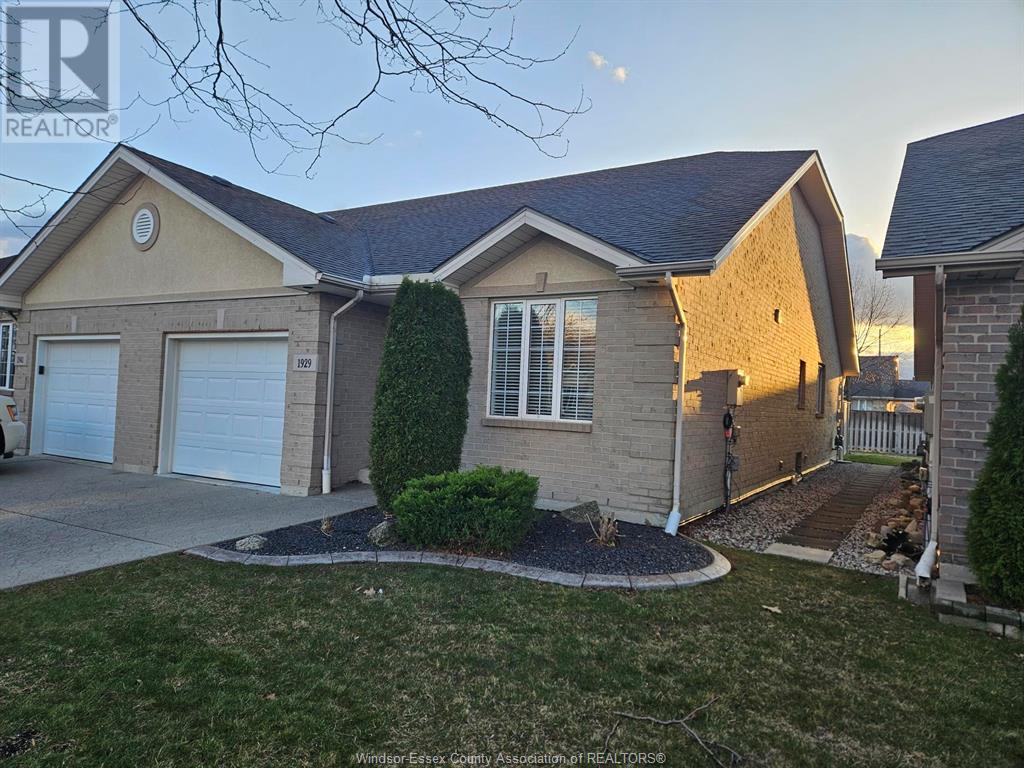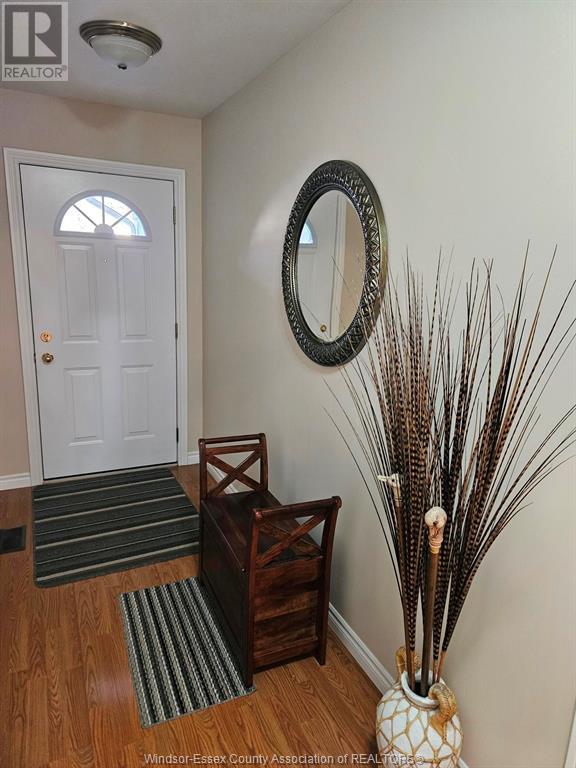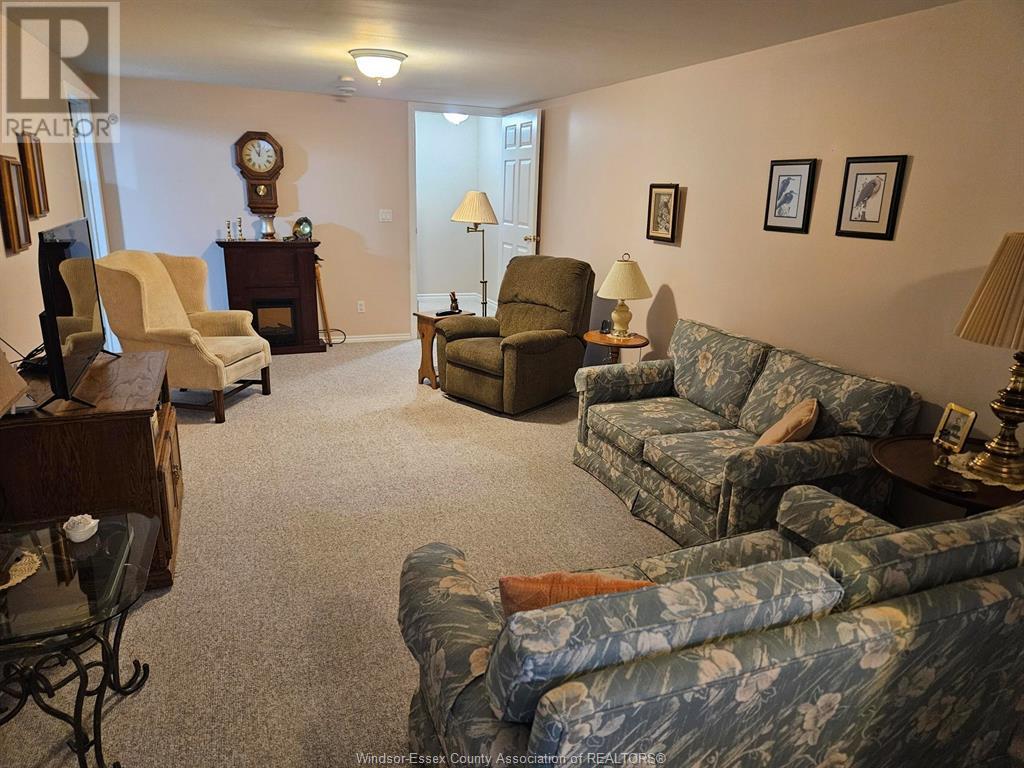2 Bedroom
2 Bathroom
1301 sqft
Ranch
Central Air Conditioning
Forced Air
$539,900
Carefree Living in East Windsor / Blue Heron. Discover the perfect blend of comfort and convenience in this immaculate, semi-det ranch with approximately 1,300 sq. ft. of living space plus a fin family rm in bsmnt w/potential 3rd bedrm Nestled in a quiet, sought-after neighborhood, this home is just steps from Blue Heron Lake and the scenic Ganatchio Trail. The main floor boasts a lovely kitchen w/ island and 4 matching high back chairs, along with 2 bedrooms, 2 baths, main flr laundry and pantry. Main floor living room/ great room with cathedral ceilings, gas fireplace and patio doors to the backyard. Master bedrm features an ensuite bath and walk-in closet. Rear patio features gazebo w/screening (2yr ) and fence on both sides providing privacy for your rear yard. Custom window coverings included. Association fee $ 90.00/mth includes lawn maint, sprinklers & snow. (id:49269)
Property Details
|
MLS® Number
|
25007505 |
|
Property Type
|
Single Family |
|
Features
|
Finished Driveway, Front Driveway |
Building
|
BathroomTotal
|
2 |
|
BedroomsAboveGround
|
2 |
|
BedroomsTotal
|
2 |
|
Appliances
|
Dishwasher, Dryer, Microwave Range Hood Combo, Refrigerator, Stove, Washer |
|
ArchitecturalStyle
|
Ranch |
|
ConstructedDate
|
2003 |
|
ConstructionStyleAttachment
|
Semi-detached |
|
CoolingType
|
Central Air Conditioning |
|
ExteriorFinish
|
Brick, Concrete/stucco |
|
FlooringType
|
Ceramic/porcelain, Laminate |
|
FoundationType
|
Concrete |
|
HeatingFuel
|
Natural Gas |
|
HeatingType
|
Forced Air |
|
StoriesTotal
|
1 |
|
SizeInterior
|
1301 Sqft |
|
TotalFinishedArea
|
1301 Sqft |
|
Type
|
House |
Parking
Land
|
Acreage
|
No |
|
SizeIrregular
|
32x118 |
|
SizeTotalText
|
32x118 |
|
ZoningDescription
|
Rd2.3 |
Rooms
| Level |
Type |
Length |
Width |
Dimensions |
|
Basement |
Storage |
|
|
Measurements not available |
|
Basement |
Family Room |
|
|
Measurements not available |
|
Main Level |
4pc Bathroom |
|
|
Measurements not available |
|
Main Level |
3pc Ensuite Bath |
|
|
Measurements not available |
|
Main Level |
Laundry Room |
|
|
Measurements not available |
|
Main Level |
Storage |
|
|
Measurements not available |
|
Main Level |
Living Room/fireplace |
|
|
Measurements not available |
|
Main Level |
Primary Bedroom |
|
|
Measurements not available |
|
Main Level |
Eating Area |
|
|
Measurements not available |
|
Main Level |
Foyer |
|
|
Measurements not available |
https://www.realtor.ca/real-estate/28115179/1929-kirkland-avenue-windsor



























