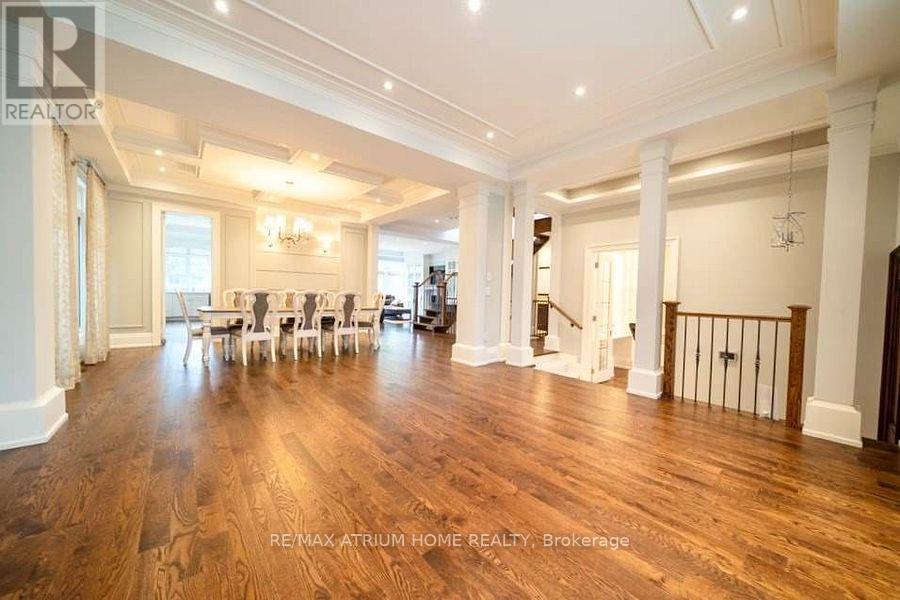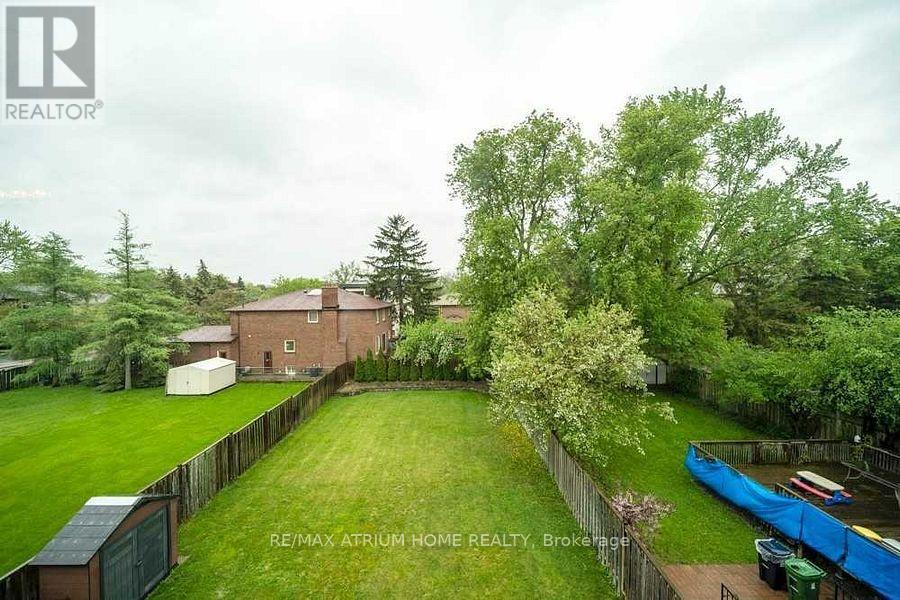416-218-8800
admin@hlfrontier.com
193 Olive Avenue Toronto (Willowdale East), Ontario M2N 3S5
5 Bedroom
6 Bathroom
3500 - 5000 sqft
Fireplace
Central Air Conditioning
Forced Air
$8,000 Monthly
Gorgeous& Luxurious Custom Designed Home In The Heart Of Willowdale Community, Located On A Quiet Street W/ 160 Feet Deep Lot. Amazing Layout W/ High Ceiling Design, Open Concept Kitchen With Oversized Marble Center Island, Counter Tops & Back Splash. Hardwood Floor Thru Entire 2nd Floor W/ 4 Ensuite Bedrooms. Finished Walk Out Basement. Easy Access To Finch Subway Station, Go Station And Hwy 401, Surrounded W/ Grocery Stores, Banks, Restaurants, Shopping Center, Etc., Your Ideal Of Living In Willowdale. Photos Are From Previous Listing For Your Reference. (id:49269)
Property Details
| MLS® Number | C11966509 |
| Property Type | Single Family |
| Neigbourhood | North York |
| Community Name | Willowdale East |
| ParkingSpaceTotal | 6 |
Building
| BathroomTotal | 6 |
| BedroomsAboveGround | 4 |
| BedroomsBelowGround | 1 |
| BedroomsTotal | 5 |
| Appliances | Dryer, Hood Fan, Stove, Washer, Window Coverings, Refrigerator |
| BasementDevelopment | Finished |
| BasementFeatures | Separate Entrance, Walk Out |
| BasementType | N/a (finished) |
| ConstructionStyleAttachment | Detached |
| CoolingType | Central Air Conditioning |
| ExteriorFinish | Brick, Stone |
| FireplacePresent | Yes |
| FlooringType | Hardwood |
| FoundationType | Block |
| HalfBathTotal | 1 |
| HeatingFuel | Natural Gas |
| HeatingType | Forced Air |
| StoriesTotal | 2 |
| SizeInterior | 3500 - 5000 Sqft |
| Type | House |
| UtilityWater | Municipal Water |
Parking
| Garage |
Land
| Acreage | No |
| Sewer | Sanitary Sewer |
| SizeDepth | 160 Ft |
| SizeFrontage | 42 Ft ,10 In |
| SizeIrregular | 42.9 X 160 Ft |
| SizeTotalText | 42.9 X 160 Ft |
Rooms
| Level | Type | Length | Width | Dimensions |
|---|
https://www.realtor.ca/real-estate/27900690/193-olive-avenue-toronto-willowdale-east-willowdale-east
Interested?
Contact us for more information












