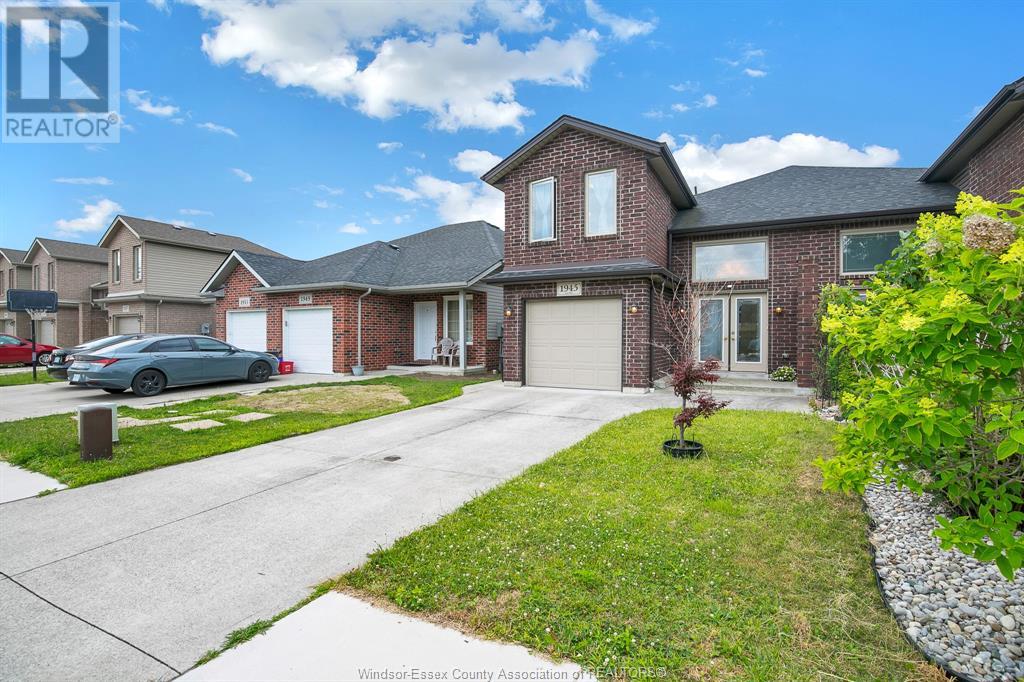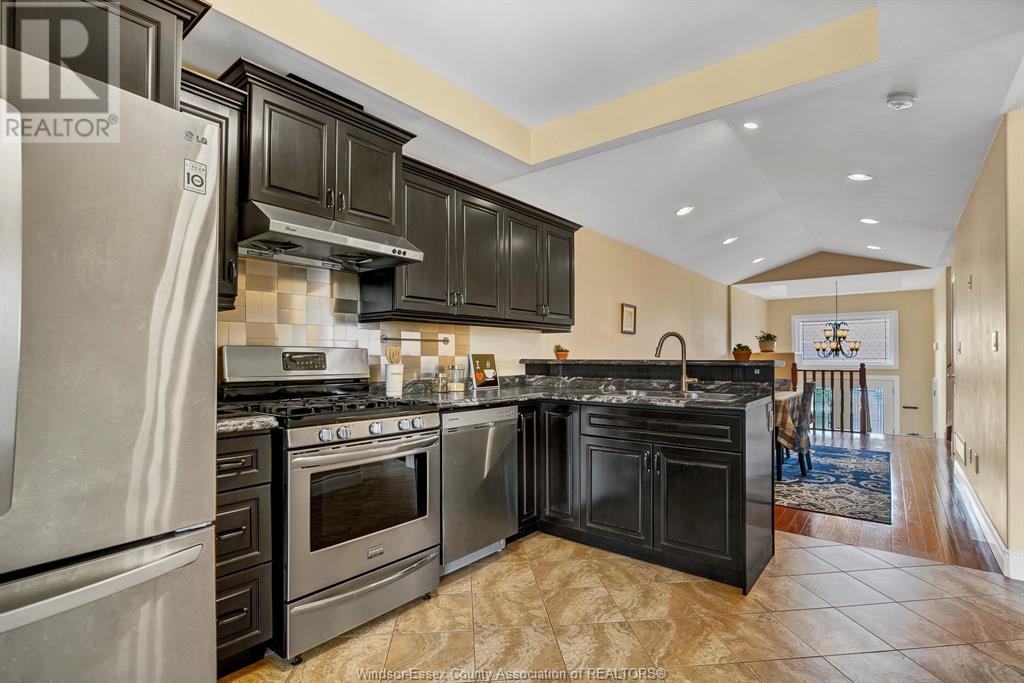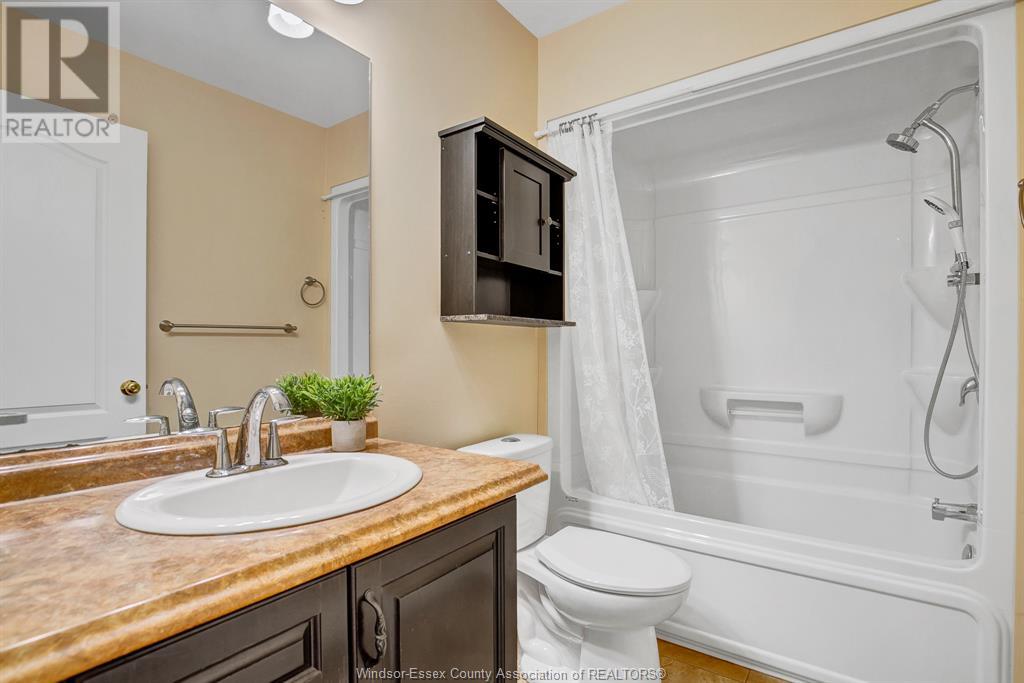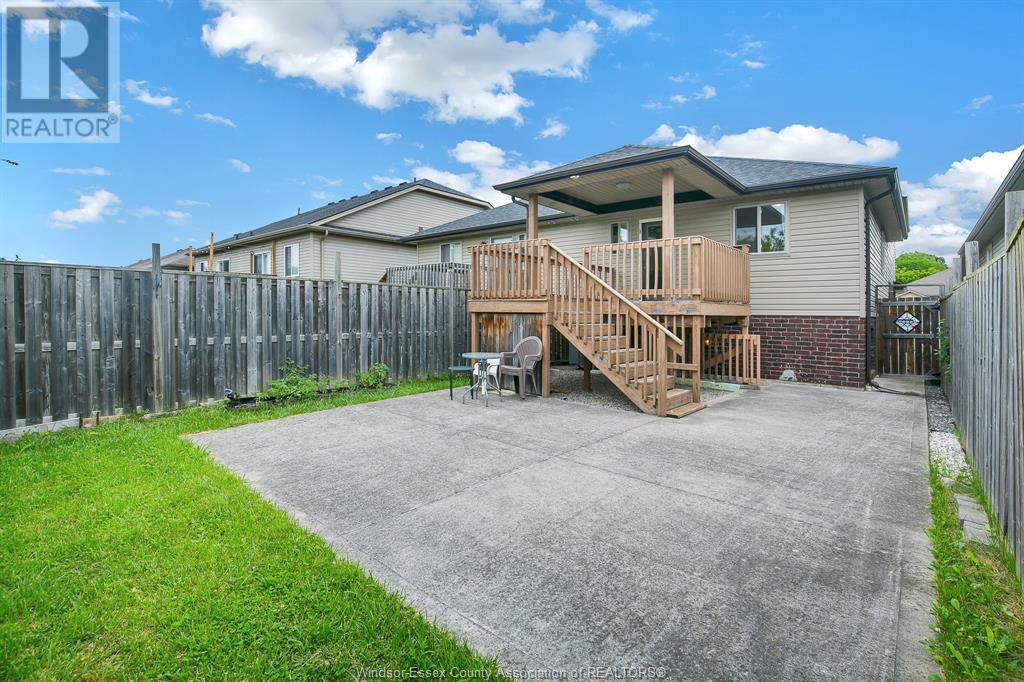4 Bedroom
3 Bathroom
Raised Ranch W/ Bonus Room
Central Air Conditioning
Forced Air, Furnace
Landscaped
$549,000
10 years old beautiful Semi - detached custom built home by Olivia Construction. Only minutes drive to USA border and U of Windsor and all shopping plaza. This property features 4 bedrooms and 3 full baths. Welcoming living room w / dinning area. Open concept kitchen w / upgrade wooden cabinets. Patio door to the huge covered sundeck. Two bedrooms on main floor w/main bath, upper level private master bedroom, 2nd full bath. Fully finished basement w /fourth bedroom, 3rd full bath, office/den. Grade entrance to the fenced backyard. Large concrete patio. Sump pump. One car garage w / finished driveway. Great location. Flexible possession. Pets and smoke free home. Pride of ownership! Call for your private showing. (id:49269)
Property Details
|
MLS® Number
|
24015213 |
|
Property Type
|
Single Family |
|
Features
|
Concrete Driveway, Finished Driveway, Front Driveway |
Building
|
Bathroom Total
|
3 |
|
Bedrooms Above Ground
|
3 |
|
Bedrooms Below Ground
|
1 |
|
Bedrooms Total
|
4 |
|
Appliances
|
Dishwasher, Dryer, Freezer, Stove, Washer |
|
Architectural Style
|
Raised Ranch W/ Bonus Room |
|
Constructed Date
|
2014 |
|
Construction Style Attachment
|
Semi-detached |
|
Cooling Type
|
Central Air Conditioning |
|
Exterior Finish
|
Brick |
|
Flooring Type
|
Ceramic/porcelain, Hardwood, Laminate |
|
Foundation Type
|
Concrete |
|
Heating Fuel
|
Natural Gas |
|
Heating Type
|
Forced Air, Furnace |
|
Type
|
House |
Parking
Land
|
Acreage
|
No |
|
Fence Type
|
Fence |
|
Landscape Features
|
Landscaped |
|
Size Irregular
|
25.43x118.37 |
|
Size Total Text
|
25.43x118.37 |
|
Zoning Description
|
Rd2.2 |
Rooms
| Level |
Type |
Length |
Width |
Dimensions |
|
Second Level |
3pc Ensuite Bath |
|
|
6.7 x 4.10 |
|
Second Level |
4pc Bathroom |
|
|
Measurements not available |
|
Second Level |
Primary Bedroom |
|
|
13.5 x 9.10 |
|
Lower Level |
4pc Bathroom |
|
|
8.6 x 5.10 |
|
Lower Level |
Laundry Room |
|
|
8.5 x 8.3 |
|
Lower Level |
Office |
|
|
6.9 x 5.10 |
|
Lower Level |
Bedroom |
|
|
9.10 x 8.4 |
|
Lower Level |
Recreation Room |
|
|
24 x 10.8 |
|
Main Level |
Bedroom |
|
|
10.5 x 9.10 |
|
Main Level |
Bedroom |
|
|
10.5 x 8.9 |
|
Main Level |
Kitchen |
|
|
13.4 x 9.4 |
|
Main Level |
Living Room/dining Room |
|
|
18.4 x 9.8 |
|
Main Level |
Foyer |
|
|
Measurements not available |
https://www.realtor.ca/real-estate/27113736/1945-northway-windsor






























