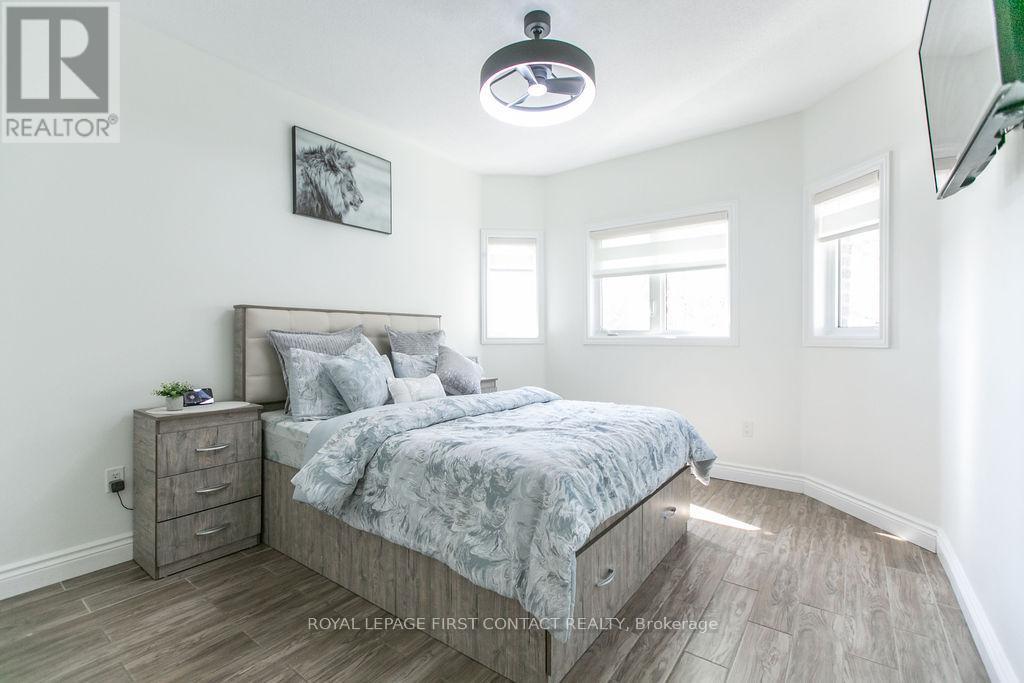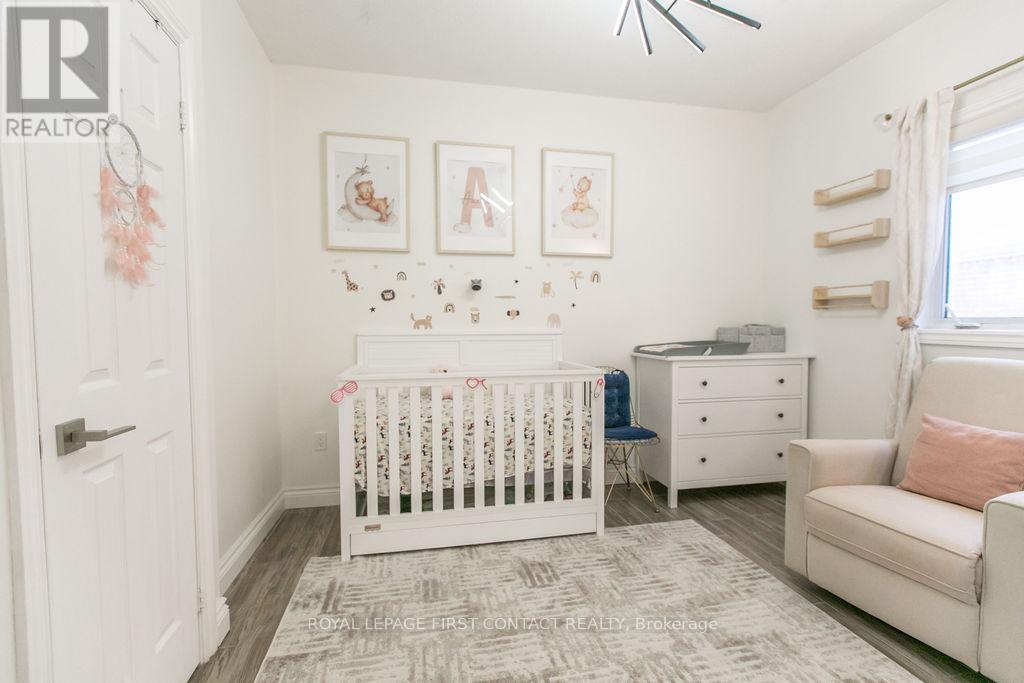4 Bedroom
2 Bathroom
700 - 1100 sqft
Raised Bungalow
Central Air Conditioning
Forced Air
$824,999
Beautiful all-brick bungalow nestled on a ravine lot in a quiet, desirable neighbourhood. This open-concept home features 9 ft smooth ceilings, crown mouldings, and pot lights throughout. The main floor offers 2 spacious bedrooms and a 3-piece bath, while the fully finished basement includes 2 additional bedrooms and another 3-piece bathroom perfect for in-law or extended family living. The upgraded kitchen boasts granite countertops, stainless steel appliances, gas stove, and a walk-out to a private deck with peaceful ravine views. Additional highlights include: Tankless water heater, New GAF roof shingles, Central vacuum, Google Nest thermostat, No sidewalk large driveway with ample parking, Finished basement with separate living area and Rooftop solar panels provide energy efficiency and help reduce monthly utility costs. An opportunity to own a well-maintained bungalow with nature at your doorstep. Ideal for families, down-sizers, or investors! (id:49269)
Property Details
|
MLS® Number
|
N12158447 |
|
Property Type
|
Single Family |
|
Community Name
|
Alcona |
|
EquipmentType
|
Water Heater |
|
Features
|
Backs On Greenbelt, Conservation/green Belt |
|
ParkingSpaceTotal
|
5 |
|
RentalEquipmentType
|
Water Heater |
Building
|
BathroomTotal
|
2 |
|
BedroomsAboveGround
|
2 |
|
BedroomsBelowGround
|
2 |
|
BedroomsTotal
|
4 |
|
Appliances
|
Central Vacuum, Dishwasher, Dryer, Stove, Washer, Refrigerator |
|
ArchitecturalStyle
|
Raised Bungalow |
|
BasementDevelopment
|
Finished |
|
BasementType
|
N/a (finished) |
|
ConstructionStyleAttachment
|
Detached |
|
CoolingType
|
Central Air Conditioning |
|
ExteriorFinish
|
Brick |
|
FlooringType
|
Laminate |
|
FoundationType
|
Poured Concrete |
|
HeatingFuel
|
Natural Gas |
|
HeatingType
|
Forced Air |
|
StoriesTotal
|
1 |
|
SizeInterior
|
700 - 1100 Sqft |
|
Type
|
House |
|
UtilityWater
|
Municipal Water |
Parking
Land
|
Acreage
|
No |
|
Sewer
|
Sanitary Sewer |
|
SizeDepth
|
110 Ft |
|
SizeFrontage
|
39 Ft ,4 In |
|
SizeIrregular
|
39.4 X 110 Ft |
|
SizeTotalText
|
39.4 X 110 Ft |
Rooms
| Level |
Type |
Length |
Width |
Dimensions |
|
Lower Level |
Bedroom 3 |
3.7 m |
3 m |
3.7 m x 3 m |
|
Lower Level |
Bedroom 4 |
3 m |
2.8 m |
3 m x 2.8 m |
|
Lower Level |
Recreational, Games Room |
4.5 m |
4.3 m |
4.5 m x 4.3 m |
|
Lower Level |
Playroom |
2.9 m |
2.9 m |
2.9 m x 2.9 m |
|
Main Level |
Living Room |
5.5 m |
4.8 m |
5.5 m x 4.8 m |
|
Main Level |
Kitchen |
5.1 m |
2.9 m |
5.1 m x 2.9 m |
|
Main Level |
Primary Bedroom |
3.9 m |
3.3 m |
3.9 m x 3.3 m |
|
Main Level |
Bedroom 2 |
3.3 m |
3.2 m |
3.3 m x 3.2 m |
https://www.realtor.ca/real-estate/28334911/1955-swan-street-innisfil-alcona-alcona


































