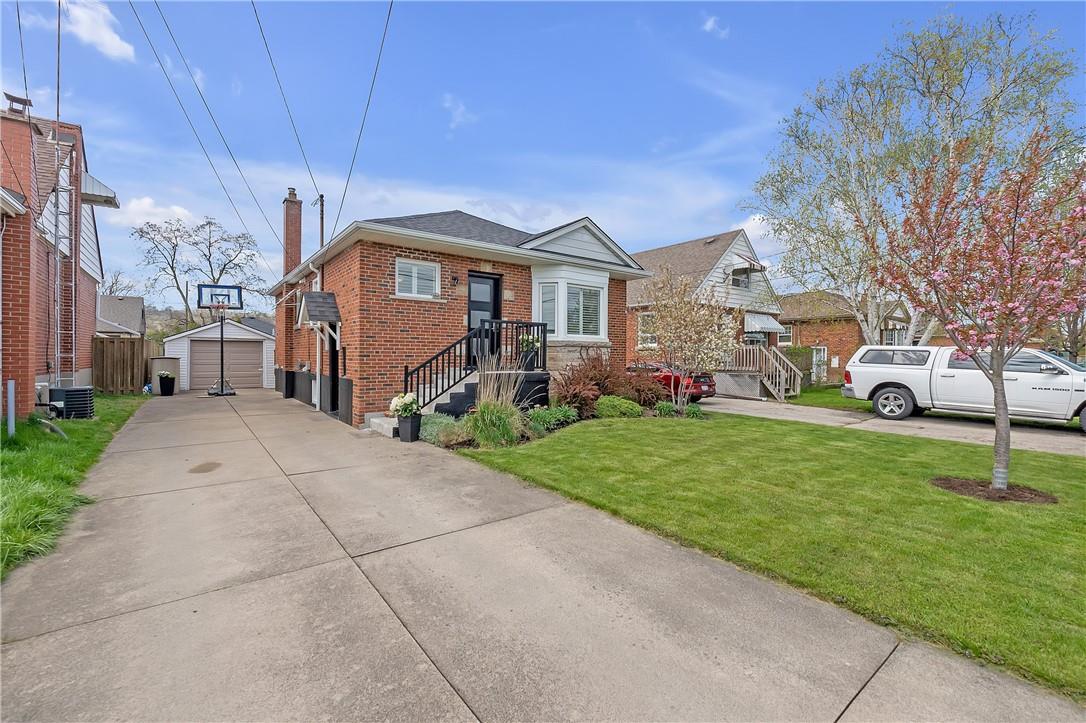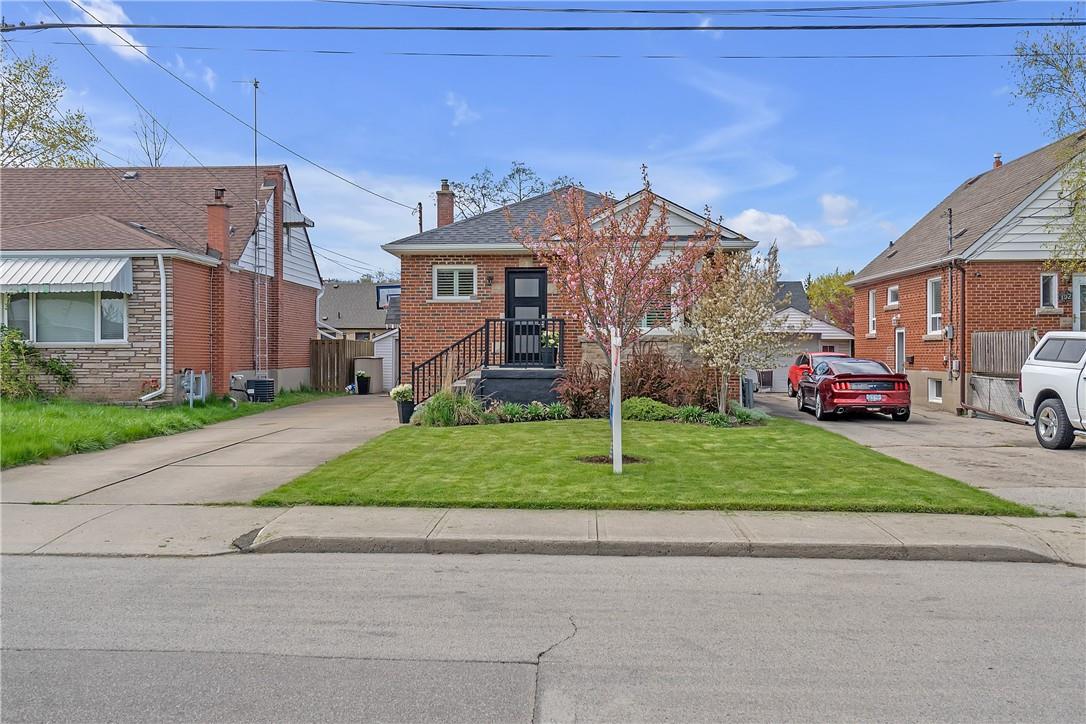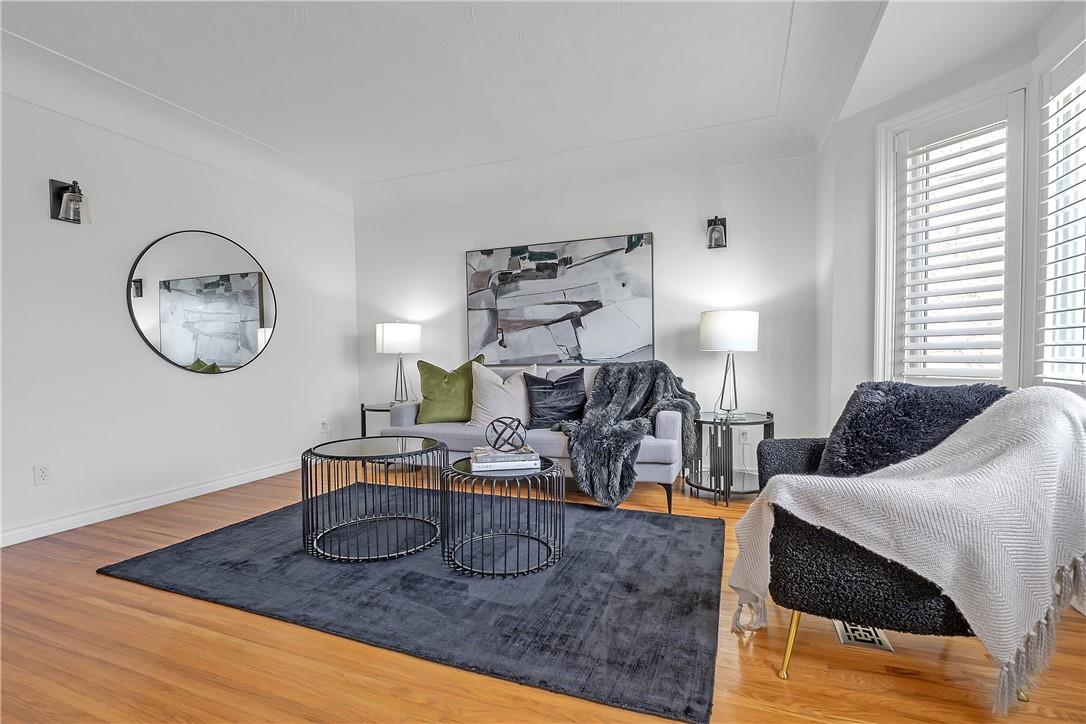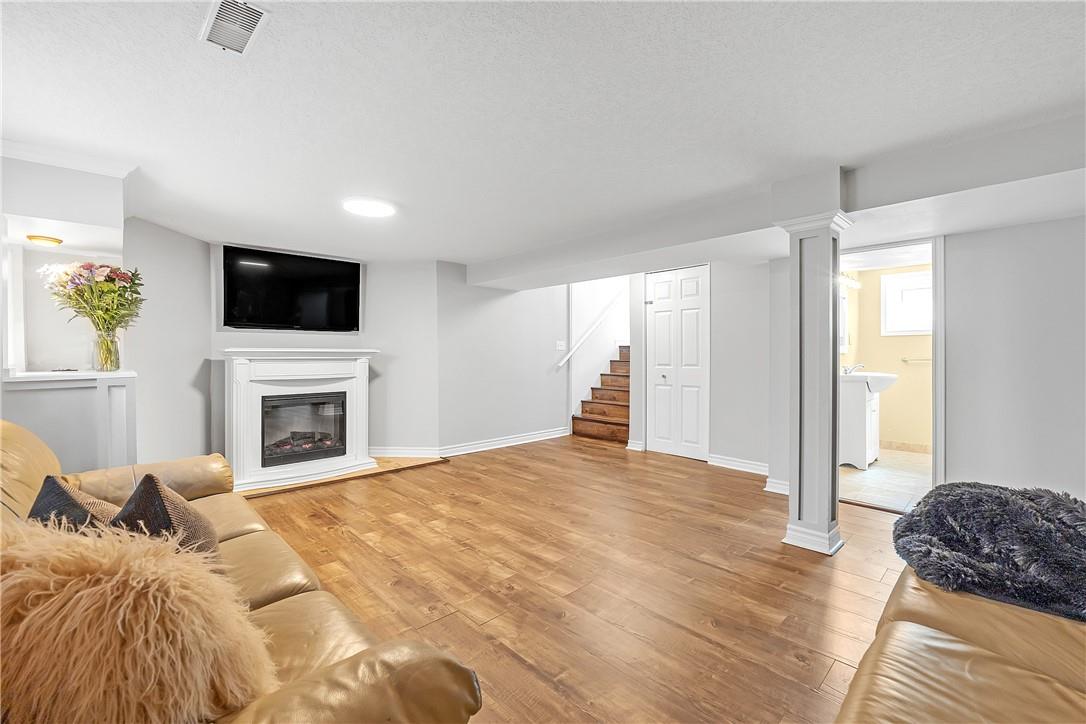4 Bedroom
2 Bathroom
900 sqft
Bungalow
Fireplace
Central Air Conditioning
Forced Air
$785,900
Charming 4-bedroom bungalow with a 1242 sq ft of living space, garage & 2 full baths offers the perfect blend of comfort, convenience, and space in the highly sought-after family-friendly Rosedale neighborhood! 3 bedrooms are conveniently located on the main level, seamlessly connecting the living room, dining, and kitchen, creating an ideal space for gathering and creating lasting memories. 2 full baths are available upstairs and downstairs. Separate Entrance to the basement, provides full in-law suite potential. The basement offers endless possibilities; whether you envision a home gym, playroom, or home office, there's ample room to bring your ideas to life. Beautiful private backyard to enjoy outdoor activities and gardening. Walking distance to parks and rec centre and easy access to the Redhill Express & walk to major amenities, schools, & trails. Easy access to the QEW & GO and just minutes away from the Red Hill Valley Parkway ensures convenient commuting and enjoyment of the great outdoors. (New doors, windows & shutters 2022 )New Soffits & Facia 2023 (id:49269)
Property Details
|
MLS® Number
|
H4196430 |
|
Property Type
|
Single Family |
|
Amenities Near By
|
Hospital, Public Transit, Recreation, Schools |
|
Community Features
|
Community Centre |
|
Equipment Type
|
Water Heater |
|
Features
|
Park Setting, Park/reserve, Conservation/green Belt, Paved Driveway |
|
Parking Space Total
|
4 |
|
Rental Equipment Type
|
Water Heater |
Building
|
Bathroom Total
|
2 |
|
Bedrooms Above Ground
|
3 |
|
Bedrooms Below Ground
|
1 |
|
Bedrooms Total
|
4 |
|
Appliances
|
Dishwasher, Dryer, Refrigerator, Stove, Washer, Window Coverings |
|
Architectural Style
|
Bungalow |
|
Basement Development
|
Finished |
|
Basement Type
|
Full (finished) |
|
Constructed Date
|
1950 |
|
Construction Style Attachment
|
Detached |
|
Cooling Type
|
Central Air Conditioning |
|
Exterior Finish
|
Brick |
|
Fireplace Fuel
|
Electric |
|
Fireplace Present
|
Yes |
|
Fireplace Type
|
Other - See Remarks |
|
Foundation Type
|
Block |
|
Heating Fuel
|
Natural Gas |
|
Heating Type
|
Forced Air |
|
Stories Total
|
1 |
|
Size Exterior
|
900 Sqft |
|
Size Interior
|
900 Sqft |
|
Type
|
House |
|
Utility Water
|
Municipal Water |
Parking
Land
|
Acreage
|
No |
|
Land Amenities
|
Hospital, Public Transit, Recreation, Schools |
|
Sewer
|
Municipal Sewage System |
|
Size Depth
|
103 Ft |
|
Size Frontage
|
40 Ft |
|
Size Irregular
|
40.08 X 103.34 |
|
Size Total Text
|
40.08 X 103.34|under 1/2 Acre |
Rooms
| Level |
Type |
Length |
Width |
Dimensions |
|
Basement |
4pc Bathroom |
|
|
Measurements not available |
|
Basement |
Laundry Room |
|
|
Measurements not available |
|
Basement |
Bedroom |
|
|
15' 1'' x 10' 3'' |
|
Basement |
Recreation Room |
|
|
17' 11'' x 15' 9'' |
|
Ground Level |
4pc Bathroom |
|
|
Measurements not available |
|
Ground Level |
Bedroom |
|
|
9' 6'' x 8' 8'' |
|
Ground Level |
Bedroom |
|
|
10' 10'' x 8' 8'' |
|
Ground Level |
Primary Bedroom |
|
|
10' 10'' x 10' 3'' |
|
Ground Level |
Living Room |
|
|
12' 3'' x 12' 2'' |
|
Ground Level |
Eat In Kitchen |
|
|
14' 10'' x 10' 4'' |
|
Ground Level |
Foyer |
|
|
Measurements not available |
https://www.realtor.ca/real-estate/27006406/196-erin-avenue-hamilton





































