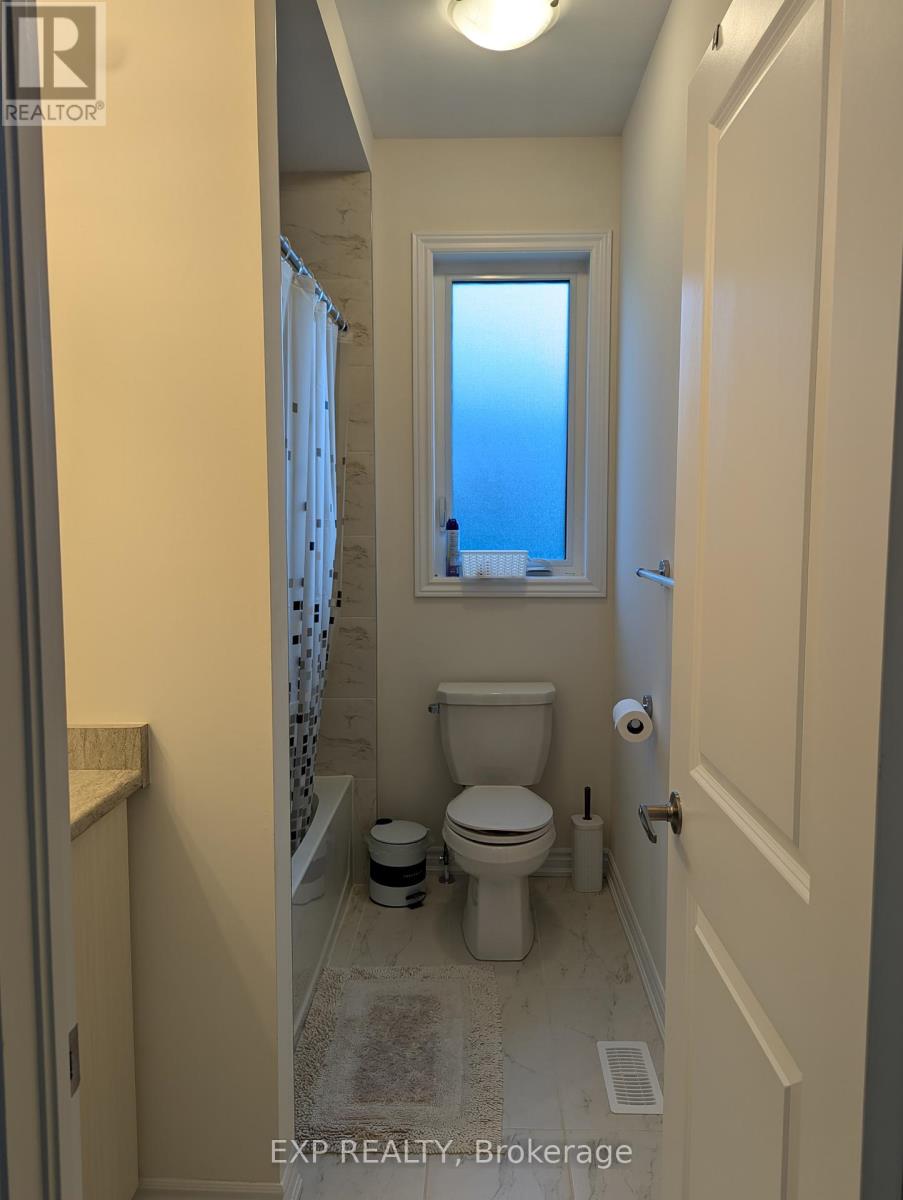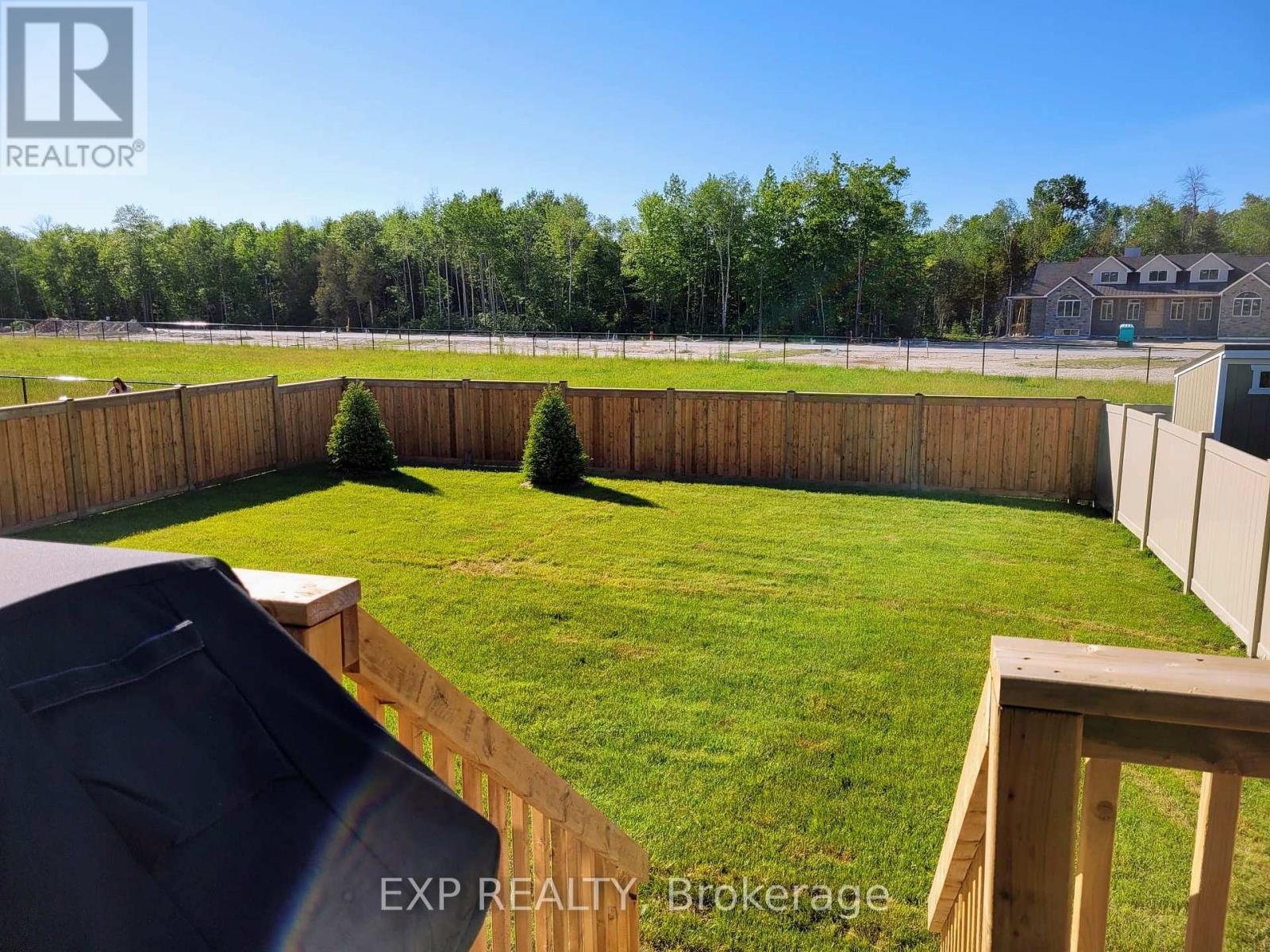5 Bedroom
4 Bathroom
1500 - 2000 sqft
Bungalow
Fireplace
Central Air Conditioning
Forced Air
$5,000 Monthly
*SEASONAL RENTAL* Welcome to your summer retreat in Wasaga Beach! Experience luxury living in this bright & spacious 1 year old home, with a sleek & contemporary design. Fully furnished, with 3 bedrooms & 2 full bathrooms on the main floor + powder room. 2 additional bedrooms & a 3pc Jack and Jill bathroom in the basement. Enjoy a private back yard and deck with BBQ, a fully equipped kitchen, and all utilities included + high speed internet. 3 minute drive to shops and restaurants,10 min walk to Beach 6 with beautiful sunset views, and a 2 minute walk to trails. Just a short drive to Collingwood & Blue Mountain Village. This beautiful home offers both comfort & convenience for your summer stay! Available from May - October (3 months minimum), offering flexible dates & the option to extend your stay. Secure your summer escape now and embrace the beauty of Simcoe county & everything it has to offer! (id:49269)
Property Details
|
MLS® Number
|
S12054142 |
|
Property Type
|
Single Family |
|
Community Name
|
Wasaga Beach |
|
AmenitiesNearBy
|
Beach, Park |
|
CommunityFeatures
|
Community Centre |
|
ParkingSpaceTotal
|
4 |
|
Structure
|
Deck, Porch |
Building
|
BathroomTotal
|
4 |
|
BedroomsAboveGround
|
3 |
|
BedroomsBelowGround
|
2 |
|
BedroomsTotal
|
5 |
|
Age
|
0 To 5 Years |
|
Amenities
|
Fireplace(s) |
|
ArchitecturalStyle
|
Bungalow |
|
BasementDevelopment
|
Partially Finished |
|
BasementType
|
N/a (partially Finished) |
|
ConstructionStyleAttachment
|
Detached |
|
CoolingType
|
Central Air Conditioning |
|
ExteriorFinish
|
Brick, Aluminum Siding |
|
FireProtection
|
Alarm System |
|
FireplacePresent
|
Yes |
|
FireplaceTotal
|
1 |
|
FlooringType
|
Tile, Hardwood, Carpeted |
|
FoundationType
|
Concrete |
|
HalfBathTotal
|
1 |
|
HeatingFuel
|
Natural Gas |
|
HeatingType
|
Forced Air |
|
StoriesTotal
|
1 |
|
SizeInterior
|
1500 - 2000 Sqft |
|
Type
|
House |
|
UtilityWater
|
Municipal Water |
Parking
Land
|
Acreage
|
No |
|
FenceType
|
Fenced Yard |
|
LandAmenities
|
Beach, Park |
|
Sewer
|
Sanitary Sewer |
|
SizeDepth
|
142 Ft |
|
SizeFrontage
|
52 Ft |
|
SizeIrregular
|
52 X 142 Ft |
|
SizeTotalText
|
52 X 142 Ft |
Rooms
| Level |
Type |
Length |
Width |
Dimensions |
|
Basement |
Bedroom 4 |
5.52 m |
3.66 m |
5.52 m x 3.66 m |
|
Basement |
Bedroom 5 |
3.44 m |
3.08 m |
3.44 m x 3.08 m |
|
Ground Level |
Eating Area |
3.35 m |
3.05 m |
3.35 m x 3.05 m |
|
Ground Level |
Kitchen |
3.54 m |
3.05 m |
3.54 m x 3.05 m |
|
Ground Level |
Living Room |
5.67 m |
3.66 m |
5.67 m x 3.66 m |
|
Ground Level |
Primary Bedroom |
4.82 m |
3.66 m |
4.82 m x 3.66 m |
|
Ground Level |
Bedroom 2 |
3.6 m |
3.29 m |
3.6 m x 3.29 m |
|
Ground Level |
Bedroom 3 |
3.17 m |
2.87 m |
3.17 m x 2.87 m |
https://www.realtor.ca/real-estate/28102403/196-ramblewood-drive-wasaga-beach-wasaga-beach




















