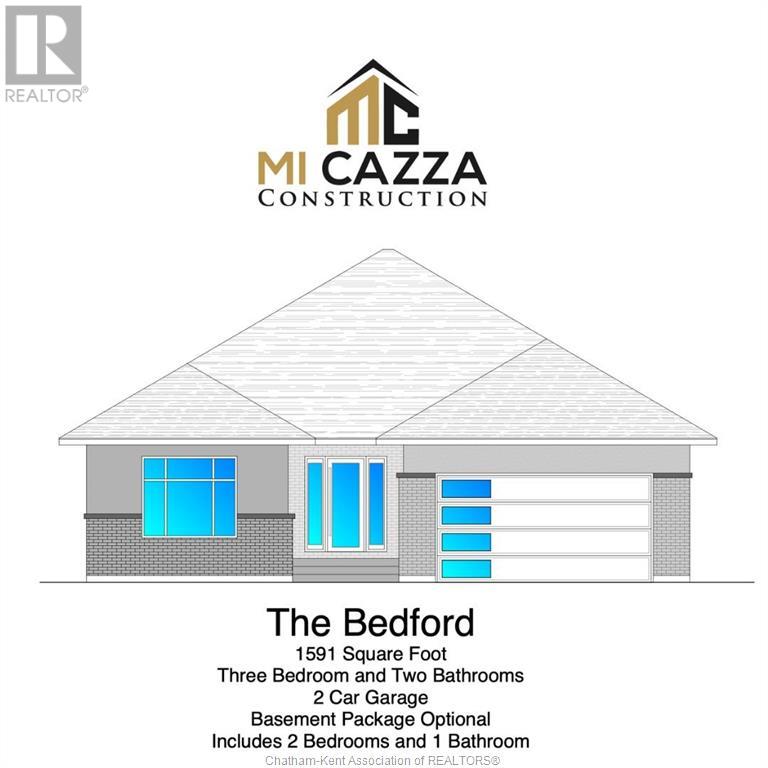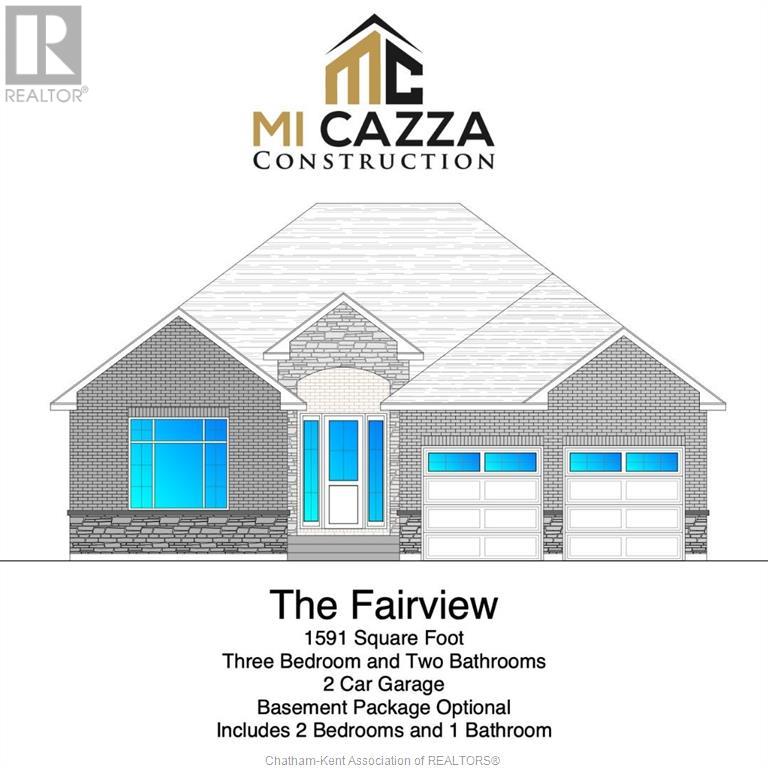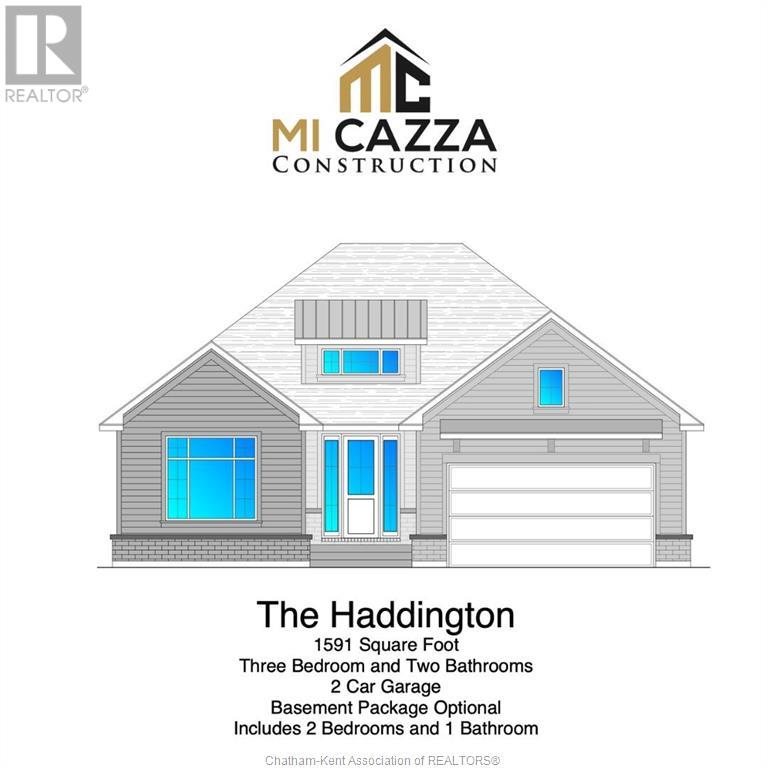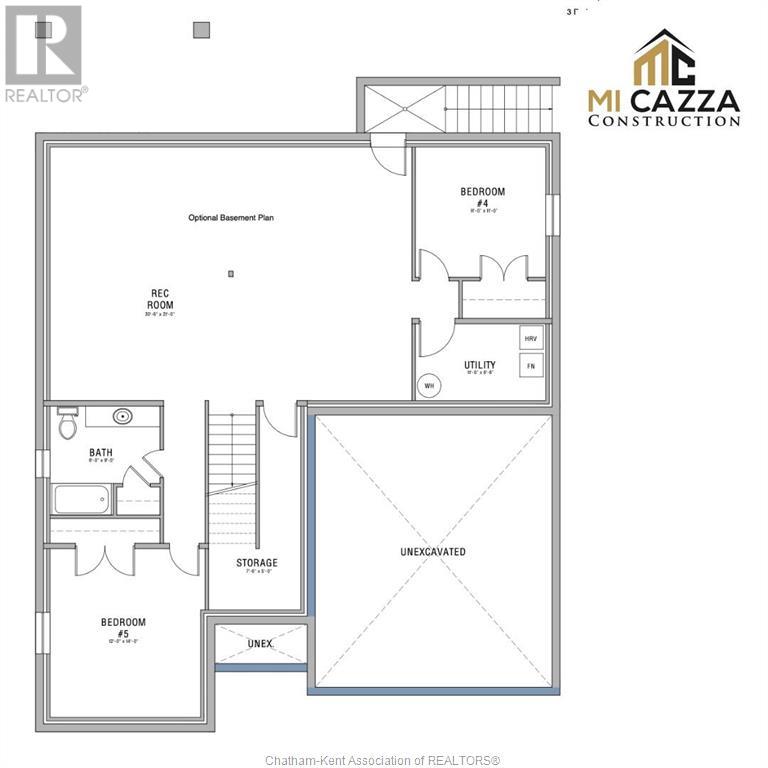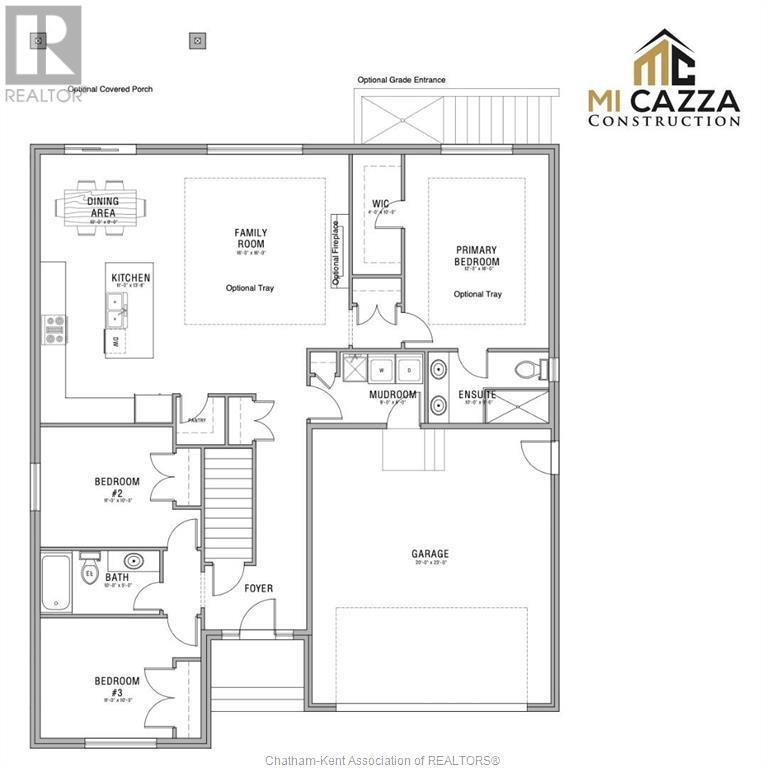3 Bedroom
2 Bathroom
Ranch
Central Air Conditioning
Forced Air, Furnace
$629,000
Build your dream home! Welcome to one of Chatham's newest subdivisions in the sought-after south end! Incredible value awaits in this spacious, brand new, modern ranch-style home. Step inside and be greeted by a large, inviting foyer that leads to an open concept main level. The expansive living room, dining room, and kitchen combination is perfect for entertaining. The custom kitchen features stylish cabinets and walk-in pantry. With 3 bedrooms and 2 full baths on the main level, this home offers ample space for the whole family. The primary bedroom offers an elegant walk-in closet and ensuite bathroom. The basement has the potential to be finished with 2 additional bedrooms, 1 full bath, large family room, potential for roughed in kitchen and grade entrance, providing even more living space. High-quality finishes throughout are a standard in this home, ensuring a luxurious feel. Enjoy peace of mind with a 7-year new home Tarion warranty. Call today to #lovewhereyoulive (id:49269)
Property Details
|
MLS® Number
|
24007310 |
|
Property Type
|
Single Family |
|
Features
|
Double Width Or More Driveway, Front Driveway |
Building
|
BathroomTotal
|
2 |
|
BedroomsAboveGround
|
3 |
|
BedroomsTotal
|
3 |
|
ArchitecturalStyle
|
Ranch |
|
ConstructedDate
|
2024 |
|
ConstructionStyleAttachment
|
Detached |
|
CoolingType
|
Central Air Conditioning |
|
ExteriorFinish
|
Aluminum/vinyl, Brick |
|
FlooringType
|
Ceramic/porcelain, Hardwood |
|
FoundationType
|
Concrete |
|
HeatingFuel
|
Natural Gas |
|
HeatingType
|
Forced Air, Furnace |
|
StoriesTotal
|
2 |
|
Type
|
House |
Parking
Land
|
Acreage
|
No |
|
SizeIrregular
|
69.22x121.57 |
|
SizeTotalText
|
69.22x121.57 |
|
ZoningDescription
|
R1 |
Rooms
| Level |
Type |
Length |
Width |
Dimensions |
|
Main Level |
4pc Bathroom |
|
|
Measurements not available |
|
Main Level |
Bedroom |
10 ft |
12 ft |
10 ft x 12 ft |
|
Main Level |
Bedroom |
10 ft |
12 ft |
10 ft x 12 ft |
|
Main Level |
Primary Bedroom |
14 ft |
14 ft |
14 ft x 14 ft |
|
Main Level |
Mud Room |
|
|
Measurements not available |
|
Main Level |
3pc Ensuite Bath |
|
|
Measurements not available |
|
Main Level |
Living Room |
10 ft |
12 ft |
10 ft x 12 ft |
|
Main Level |
Kitchen |
12 ft |
14 ft |
12 ft x 14 ft |
https://www.realtor.ca/real-estate/26723589/196-rosewood-crescent-chatham

