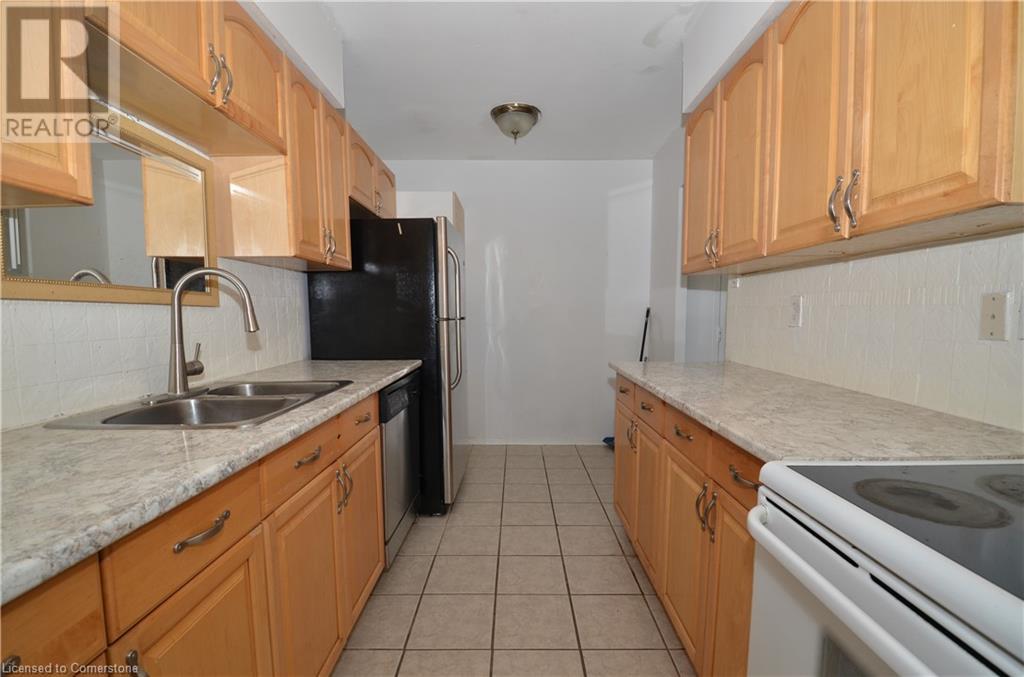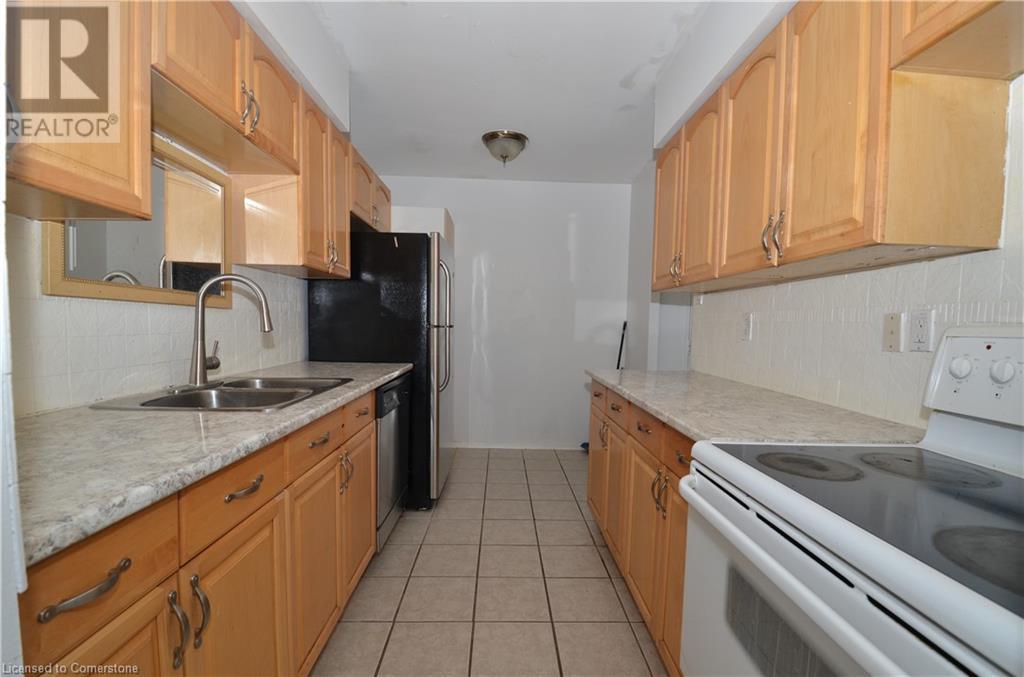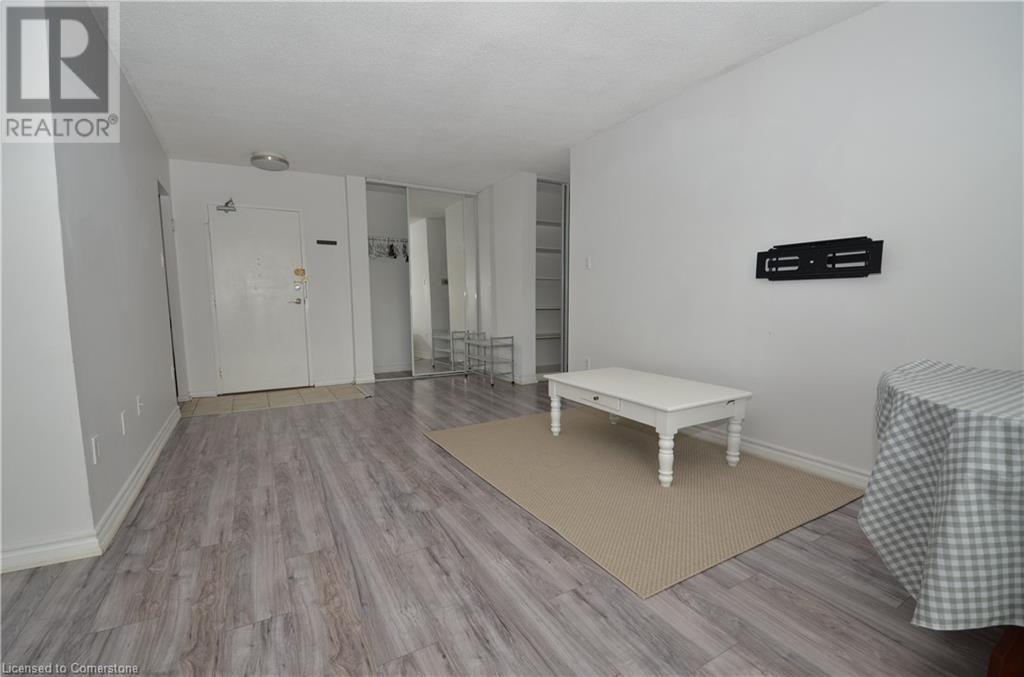416-218-8800
admin@hlfrontier.com
1964 Main Street W Unit# 1002 Hamilton, Ontario L8S 1J5
3 Bedroom
2 Bathroom
1902 sqft
Central Air Conditioning
Radiant Heat
$2,600 MonthlyInsurance, Heat, Water
Spacious 3-bedroom unit featuring a large balcony with stunning escarpment views. The primary bedroom includes a 2-piece ensuite and a generous walk-in closet. Enjoy the updated kitchen and a full bathrooms, along with a versatile layout where part of the living and dining area,. sitting area, Ideal for students or a large family. Conveniently located with direct bus access to McMaster University/Medical Centre and close to Highway 403. (id:49269)
Property Details
| MLS® Number | 40733006 |
| Property Type | Single Family |
| AmenitiesNearBy | Park, Public Transit, Schools |
| Features | Ravine, Balcony, Automatic Garage Door Opener |
| ParkingSpaceTotal | 1 |
Building
| BathroomTotal | 2 |
| BedroomsAboveGround | 3 |
| BedroomsTotal | 3 |
| Amenities | Exercise Centre |
| Appliances | Dryer, Refrigerator, Stove, Washer |
| BasementType | None |
| ConstructionStyleAttachment | Attached |
| CoolingType | Central Air Conditioning |
| HalfBathTotal | 1 |
| HeatingType | Radiant Heat |
| StoriesTotal | 1 |
| SizeInterior | 1902 Sqft |
| Type | Apartment |
| UtilityWater | Municipal Water |
Parking
| Underground | |
| None |
Land
| AccessType | Road Access |
| Acreage | No |
| LandAmenities | Park, Public Transit, Schools |
| Sewer | Municipal Sewage System |
| SizeTotalText | Under 1/2 Acre |
| ZoningDescription | A, E/s-52, B-1 |
Rooms
| Level | Type | Length | Width | Dimensions |
|---|---|---|---|---|
| Main Level | 2pc Bathroom | Measurements not available | ||
| Main Level | 4pc Bathroom | Measurements not available | ||
| Main Level | Bedroom | 13'7'' x 8'11'' | ||
| Main Level | Bedroom | 13'7'' x 9'0'' | ||
| Main Level | Primary Bedroom | 16'9'' x 10'3'' | ||
| Main Level | Kitchen | 13'2'' x 7'11'' | ||
| Main Level | Dining Room | 10'3'' x 7'11'' | ||
| Main Level | Living Room | 21'0'' x 11'0'' |
https://www.realtor.ca/real-estate/28358329/1964-main-street-w-unit-1002-hamilton
Interested?
Contact us for more information

























