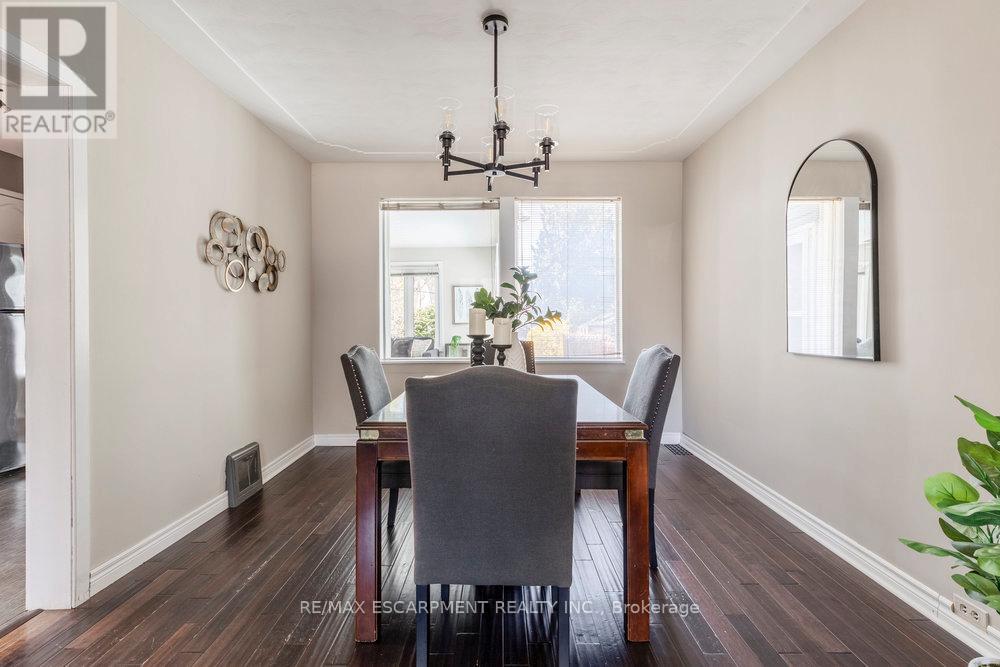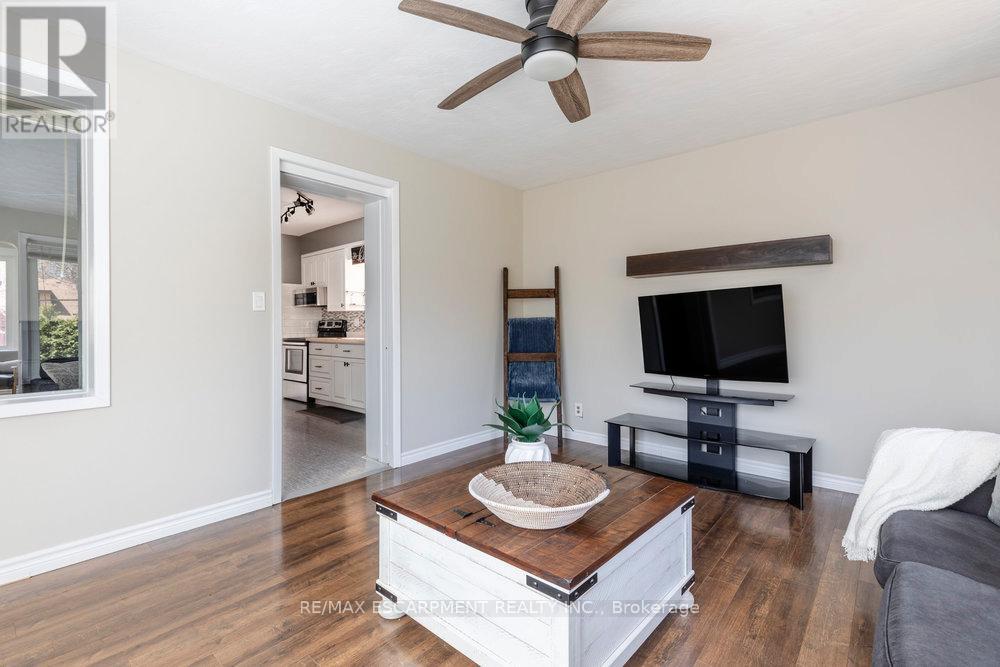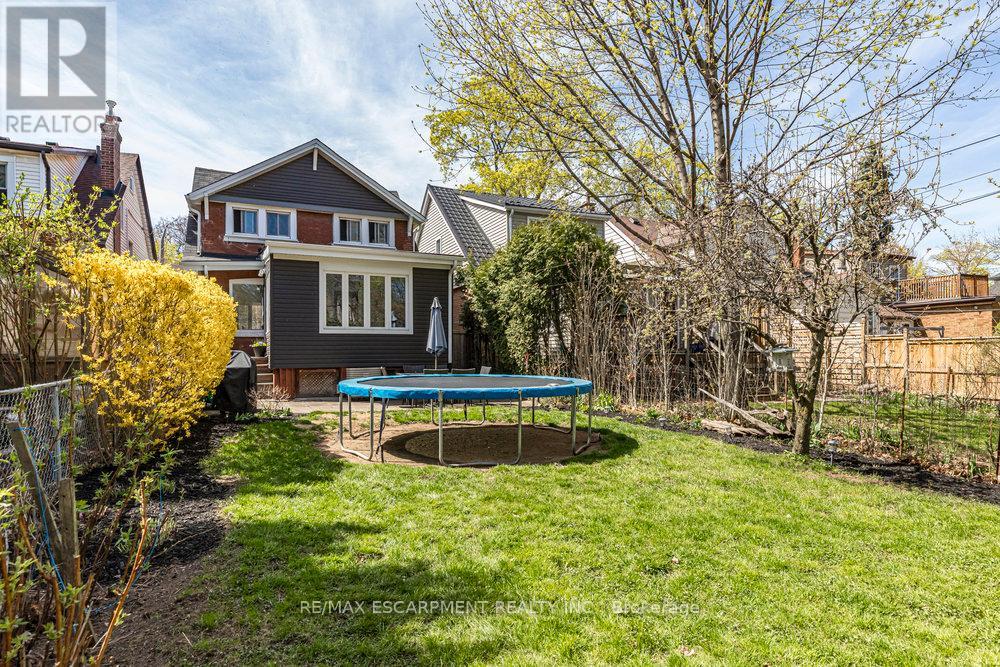197 Balmoral Avenue S Hamilton (Delta), Ontario L8M 3K5
$759,900
First time on the market! This well-maintained 3-bedroom home has been cherished by the same family for over 70 years. A short walk to beautiful Gage Park and the vibrant shops and eateries of Ottawa Street, this property is located in the family-friendly neighbourhood with a true sense of community. The kitchen and bathroom have both been tastefully updated, blending modern touches with timeless charm. A bright and spacious family room at the back of the home offers extra living space, filled with natural light and views of the private backyard- perfect for relaxing or entertaining. The basement features high ceilings and awaits your personal touches. With no rental items and pride of ownership throughout, this is a rare opportunity to own a truly special home in one of Hamilton's most beloved neighborhoods. (id:49269)
Open House
This property has open houses!
2:00 pm
Ends at:4:00 pm
2:00 pm
Ends at:4:00 pm
Property Details
| MLS® Number | X12119394 |
| Property Type | Single Family |
| Community Name | Delta |
| AmenitiesNearBy | Park, Place Of Worship, Public Transit |
| CommunityFeatures | Community Centre |
| EquipmentType | None |
| ParkingSpaceTotal | 1 |
| RentalEquipmentType | None |
Building
| BathroomTotal | 2 |
| BedroomsAboveGround | 3 |
| BedroomsTotal | 3 |
| Age | 51 To 99 Years |
| Appliances | Water Heater, Dryer, Microwave, Stove, Washer, Refrigerator |
| BasementDevelopment | Partially Finished |
| BasementType | Full (partially Finished) |
| ConstructionStyleAttachment | Detached |
| CoolingType | Central Air Conditioning |
| ExteriorFinish | Brick, Vinyl Siding |
| FoundationType | Block |
| HalfBathTotal | 1 |
| HeatingFuel | Natural Gas |
| HeatingType | Forced Air |
| StoriesTotal | 2 |
| SizeInterior | 1100 - 1500 Sqft |
| Type | House |
| UtilityWater | Municipal Water |
Parking
| No Garage |
Land
| Acreage | No |
| LandAmenities | Park, Place Of Worship, Public Transit |
| Sewer | Sanitary Sewer |
| SizeDepth | 120 Ft |
| SizeFrontage | 30 Ft |
| SizeIrregular | 30 X 120 Ft |
| SizeTotalText | 30 X 120 Ft|under 1/2 Acre |
Rooms
| Level | Type | Length | Width | Dimensions |
|---|---|---|---|---|
| Second Level | Primary Bedroom | 3.35 m | 3.56 m | 3.35 m x 3.56 m |
| Second Level | Bedroom | 2.92 m | 3.43 m | 2.92 m x 3.43 m |
| Second Level | Bedroom | 2.97 m | 3.28 m | 2.97 m x 3.28 m |
| Second Level | Bathroom | 2.51 m | 1.8 m | 2.51 m x 1.8 m |
| Basement | Utility Room | 2.9 m | 2.46 m | 2.9 m x 2.46 m |
| Basement | Recreational, Games Room | 5.89 m | 7.54 m | 5.89 m x 7.54 m |
| Basement | Laundry Room | Measurements not available | ||
| Basement | Bathroom | 1.57 m | 1.75 m | 1.57 m x 1.75 m |
| Main Level | Living Room | 3.23 m | 3.58 m | 3.23 m x 3.58 m |
| Main Level | Dining Room | 3.28 m | 3.86 m | 3.28 m x 3.86 m |
| Main Level | Kitchen | 2.54 m | 4.72 m | 2.54 m x 4.72 m |
| Main Level | Foyer | 2.59 m | 2.87 m | 2.59 m x 2.87 m |
| Main Level | Family Room | 4.42 m | 3.86 m | 4.42 m x 3.86 m |
https://www.realtor.ca/real-estate/28249902/197-balmoral-avenue-s-hamilton-delta-delta
Interested?
Contact us for more information














































