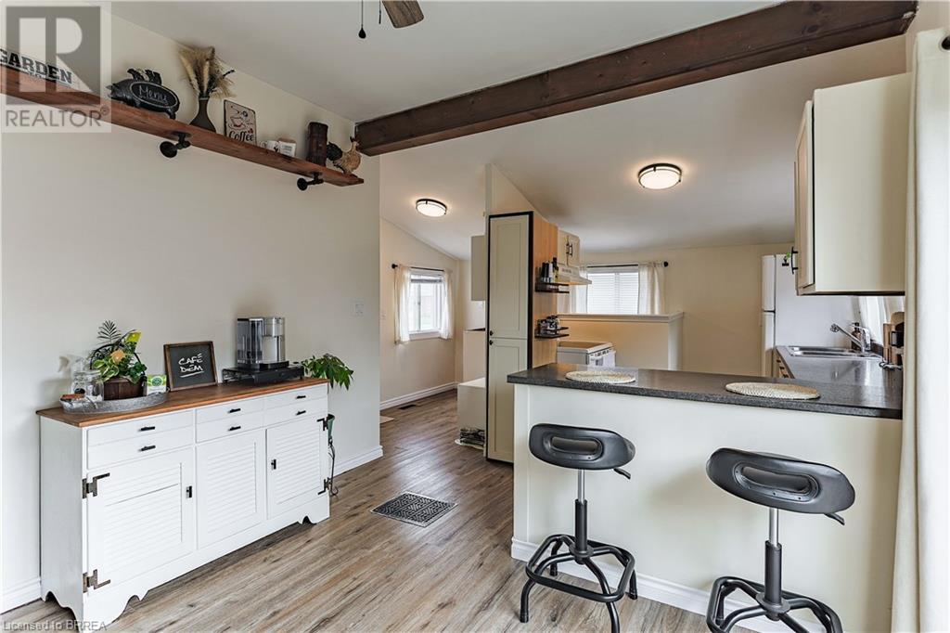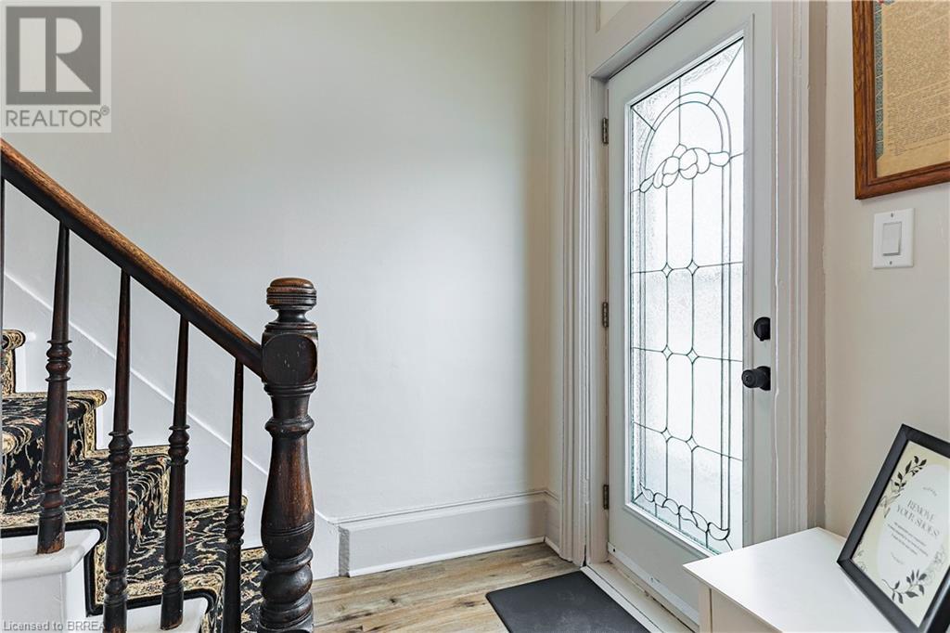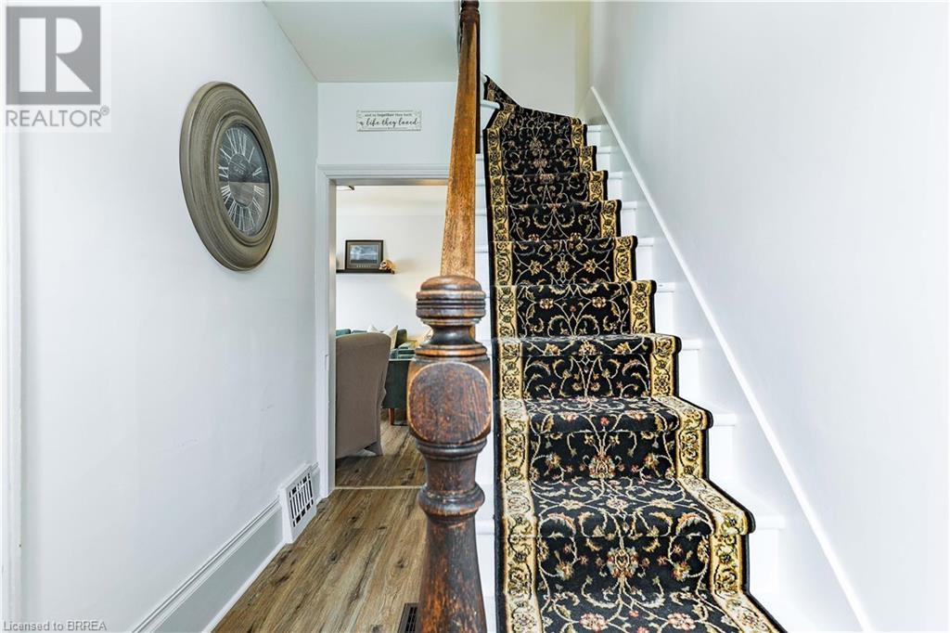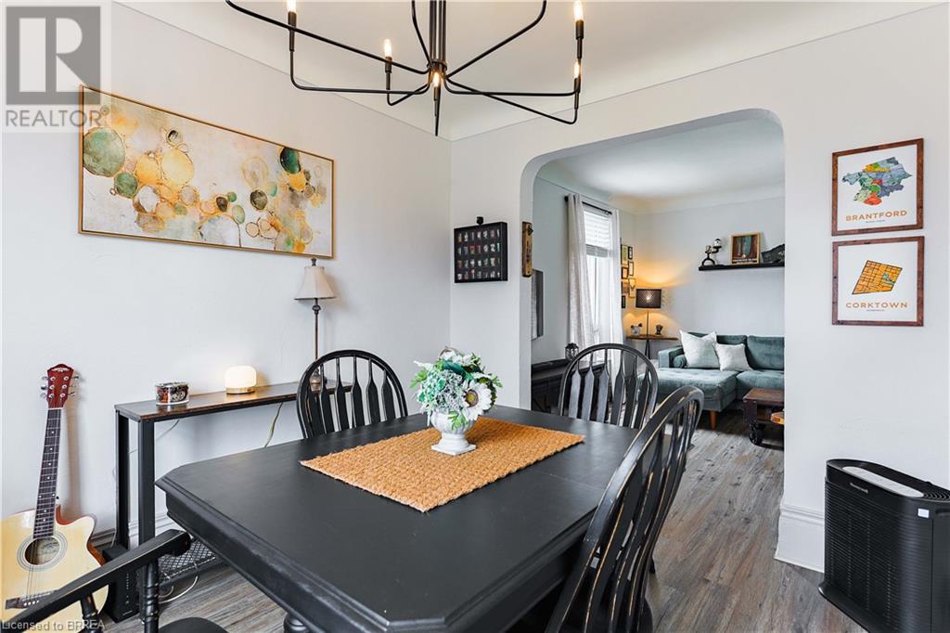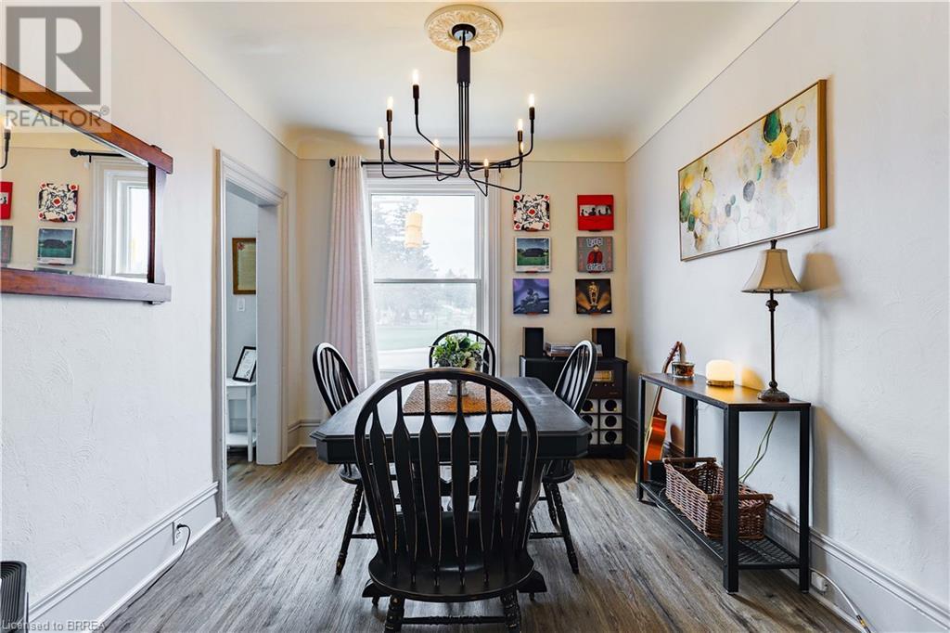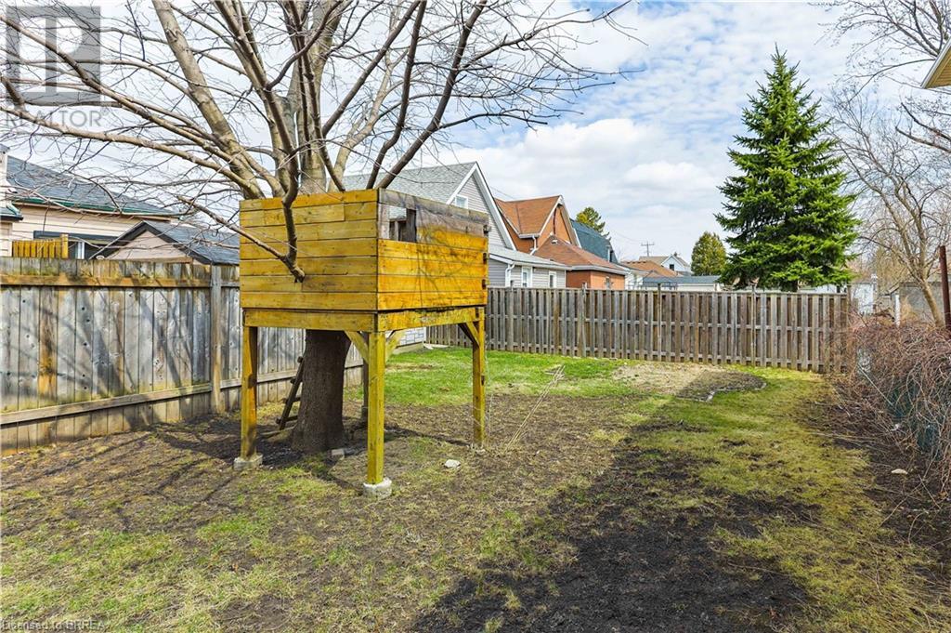2 Bedroom
2 Bathroom
1330 sqft
2 Level
Central Air Conditioning
Forced Air
$524,900
Welcome to this beautifully updated 2-bedroom, 2-bath century home that effortlessly combines timeless character with modern convenience and a touch of boho flair. From the moment you step through the front door, you're greeted by a welcoming foyer and a stunning staircase that sets the tone for the charm found throughout. Perfect for hosting and everyday living, the main floor features a cozy yet spacious living room and a dedicated dining room, with just the right vibe for intimate dinners or lively gatherings. The kitchen is full of warmth and personality, offering both functionality and style, with a handy mudroom off the side and also direct access through sliding patio doors to a private deck - ideal for summer entertaining or mornings with coffee. The main floor also features a large 4 piece bathroom with a separate show and soaker tub. Upstairs, you'll find two comfortable bedrooms, including a primary retreat with it's own 2-piece ensuite for added privacy and convenience. Peace of mind comes easy with a waterproofed basement, new roof, and several updated windows and doors. Step outside to enjoy a full fenced yard and a detached 1-car garage that could function as a fantastic workshop or creative space. This home is more than just a place to live-it's a lifestyle. Brimming with character, charm, warmth and modern updates, all while being central to city amenities and several transit routes, this house is ready to welcome you home... (id:49269)
Property Details
|
MLS® Number
|
40713978 |
|
Property Type
|
Single Family |
|
AmenitiesNearBy
|
Hospital, Place Of Worship, Public Transit, Schools |
|
EquipmentType
|
Water Heater |
|
Features
|
Sump Pump |
|
ParkingSpaceTotal
|
3 |
|
RentalEquipmentType
|
Water Heater |
Building
|
BathroomTotal
|
2 |
|
BedroomsAboveGround
|
2 |
|
BedroomsTotal
|
2 |
|
Appliances
|
Dishwasher, Dryer, Refrigerator, Stove, Washer, Hood Fan |
|
ArchitecturalStyle
|
2 Level |
|
BasementDevelopment
|
Unfinished |
|
BasementType
|
Partial (unfinished) |
|
ConstructionStyleAttachment
|
Detached |
|
CoolingType
|
Central Air Conditioning |
|
ExteriorFinish
|
Aluminum Siding |
|
Fixture
|
Ceiling Fans |
|
HalfBathTotal
|
1 |
|
HeatingFuel
|
Natural Gas |
|
HeatingType
|
Forced Air |
|
StoriesTotal
|
2 |
|
SizeInterior
|
1330 Sqft |
|
Type
|
House |
|
UtilityWater
|
Municipal Water |
Parking
Land
|
AccessType
|
Highway Access, Rail Access |
|
Acreage
|
No |
|
LandAmenities
|
Hospital, Place Of Worship, Public Transit, Schools |
|
Sewer
|
Municipal Sewage System |
|
SizeDepth
|
60 Ft |
|
SizeFrontage
|
82 Ft |
|
SizeTotalText
|
Under 1/2 Acre |
|
ZoningDescription
|
R3, Rc |
Rooms
| Level |
Type |
Length |
Width |
Dimensions |
|
Second Level |
2pc Bathroom |
|
|
Measurements not available |
|
Second Level |
Bedroom |
|
|
10'5'' x 12'4'' |
|
Second Level |
Bedroom |
|
|
10'0'' x 15'7'' |
|
Main Level |
Mud Room |
|
|
12'8'' x 7'0'' |
|
Main Level |
4pc Bathroom |
|
|
Measurements not available |
|
Main Level |
Dining Room |
|
|
9'4'' x 11'0'' |
|
Main Level |
Living Room |
|
|
16'0'' x 12'4'' |
|
Main Level |
Kitchen |
|
|
20'4'' x 11'6'' |
https://www.realtor.ca/real-estate/28140705/197-clarence-street-brantford

