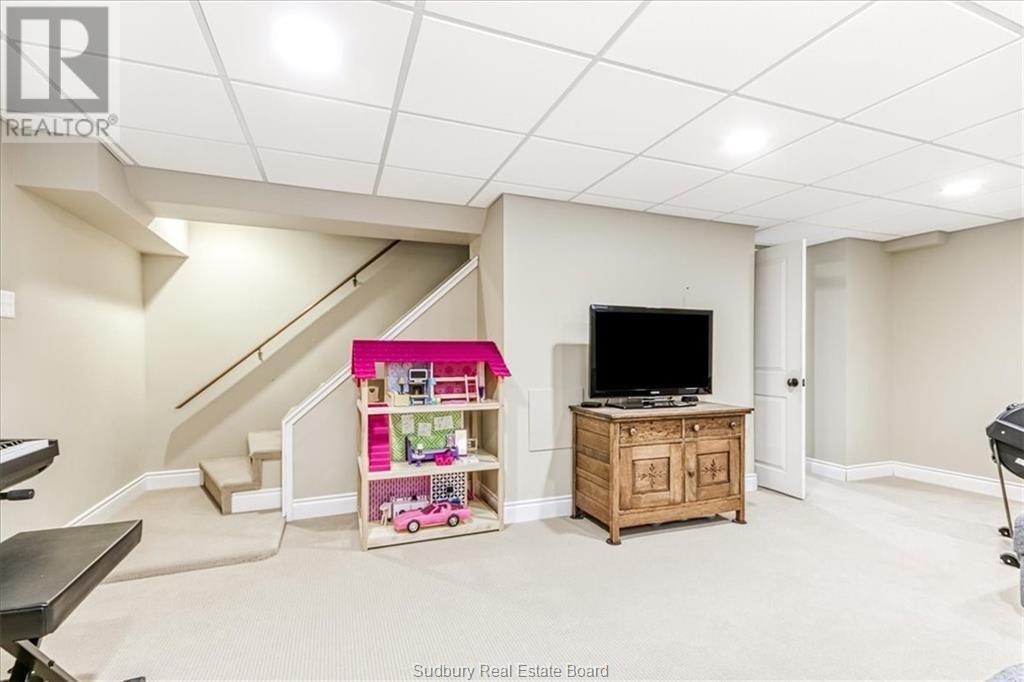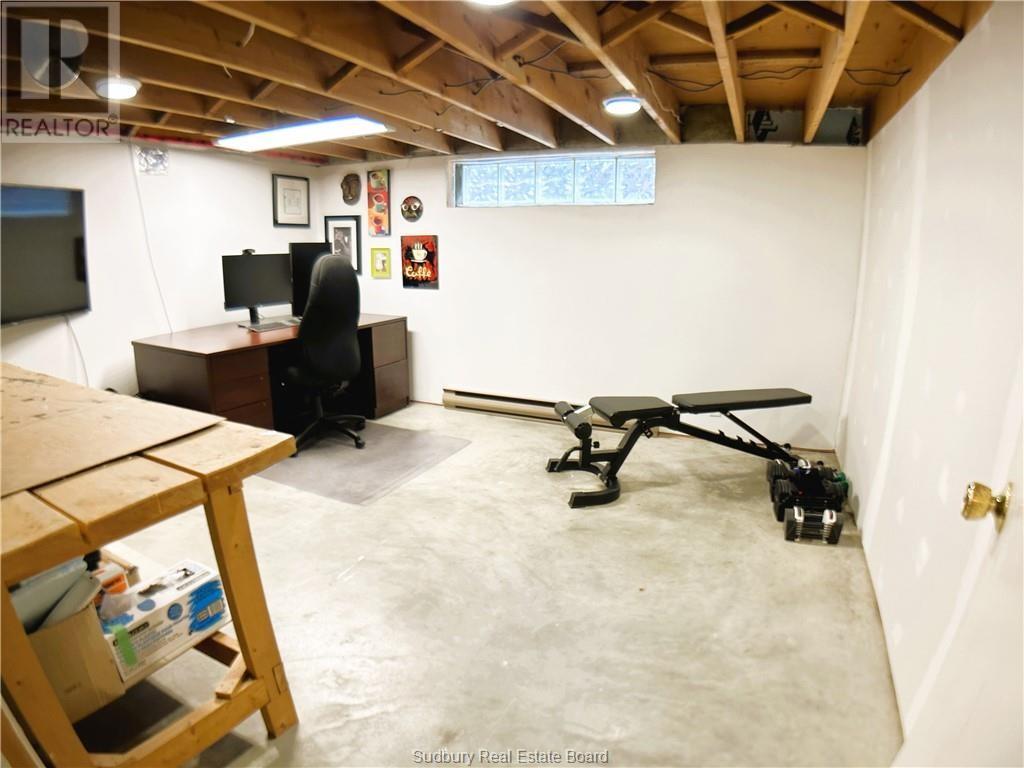197 Wembley Drive Sudbury, Ontario P3E 1N4
$584,900
Welcome to 197 Wembley Drive, a beautifully maintained home in the desirable Old Hospital Area. This charming property boasts beautiful curb appeal with its well-manicured exterior and features a spacious 14 x 22ft detached garage. The private backyard offers an ideal retreat for outdoor gatherings, gardening, or simply enjoying a quiet moment. Inside, the main floor showcases hardwood floors throughout, creating a warm and elegant ambiance. The open concept kitchen and dining area are perfect for entertaining and family meals. A large family room, complete with a cozy wood-burning fireplace, offers a welcoming space for relaxation. Additionally, a sunken den/office with patio doors leads to the backyard, providing a versatile space for a home office or an extra lounging area. Upstairs, you will find three spacious bedrooms filled with natural light and a full bathroom conveniently located to serve all bedrooms. The basement adds even more functionality to this home with a generously sized rec room that can serve as a playroom, home theater, or workout area. There's also a laundry area, ample storage space, and an additional office/workshop to suit your needs. This home has been lovingly maintained over the years, showcasing pride of ownership at every turn. Its prime location is close to parks and schools, offering central convenience to all amenities. Don’t miss the opportunity to become a part of this great neighborhood. Schedule your viewing today and discover the charm and comfort of 197 Wembley Drive! (id:49269)
Open House
This property has open houses!
5:00 pm
Ends at:7:00 pm
Hosted by Trevor Beange
Property Details
| MLS® Number | 2117573 |
| Property Type | Single Family |
| Amenities Near By | Hospital, Park, Schools, University |
| Equipment Type | Water Heater |
| Rental Equipment Type | Water Heater |
| Storage Type | Outside Storage, Storage In Basement |
| Structure | Patio(s) |
Building
| Bathroom Total | 2 |
| Bedrooms Total | 3 |
| Architectural Style | 2 Level |
| Basement Type | Full |
| Exterior Finish | Brick |
| Fireplace Fuel | Wood |
| Fireplace Present | Yes |
| Fireplace Total | 1 |
| Fireplace Type | Conventional |
| Flooring Type | Hardwood, Vinyl, Carpeted |
| Foundation Type | Poured Concrete |
| Half Bath Total | 1 |
| Heating Type | Boiler |
| Roof Material | Asphalt Shingle |
| Roof Style | Unknown |
| Stories Total | 2 |
| Type | House |
| Utility Water | Municipal Water |
Land
| Acreage | No |
| Land Amenities | Hospital, Park, Schools, University |
| Sewer | Municipal Sewage System |
| Size Total Text | Under 1/2 Acre |
| Zoning Description | R1-5 |
Rooms
| Level | Type | Length | Width | Dimensions |
|---|---|---|---|---|
| Second Level | Bathroom | 4'10 x 7'10 | ||
| Second Level | Bedroom | 8'6 x 8'1 | ||
| Second Level | Bedroom | 14'1 x 9'7 | ||
| Second Level | Primary Bedroom | 9'10 x 18'6 | ||
| Basement | Laundry Room | 14'4 x 12'4 | ||
| Basement | Den | 12'4 x 13'8 | ||
| Basement | Recreational, Games Room | 20'3 x 11'8 | ||
| Main Level | Bathroom | 4'6 x 6'6 | ||
| Main Level | Foyer | 6'6 x 6'11 | ||
| Main Level | Den | 12'11 x 14'4 | ||
| Main Level | Living Room | 14'0 x 21'2 | ||
| Main Level | Eat In Kitchen | 11'8 x 9'0 | ||
| Main Level | Kitchen | 10'6 x 9'0 |
https://www.realtor.ca/real-estate/27082370/197-wembley-drive-sudbury
Interested?
Contact us for more information












































