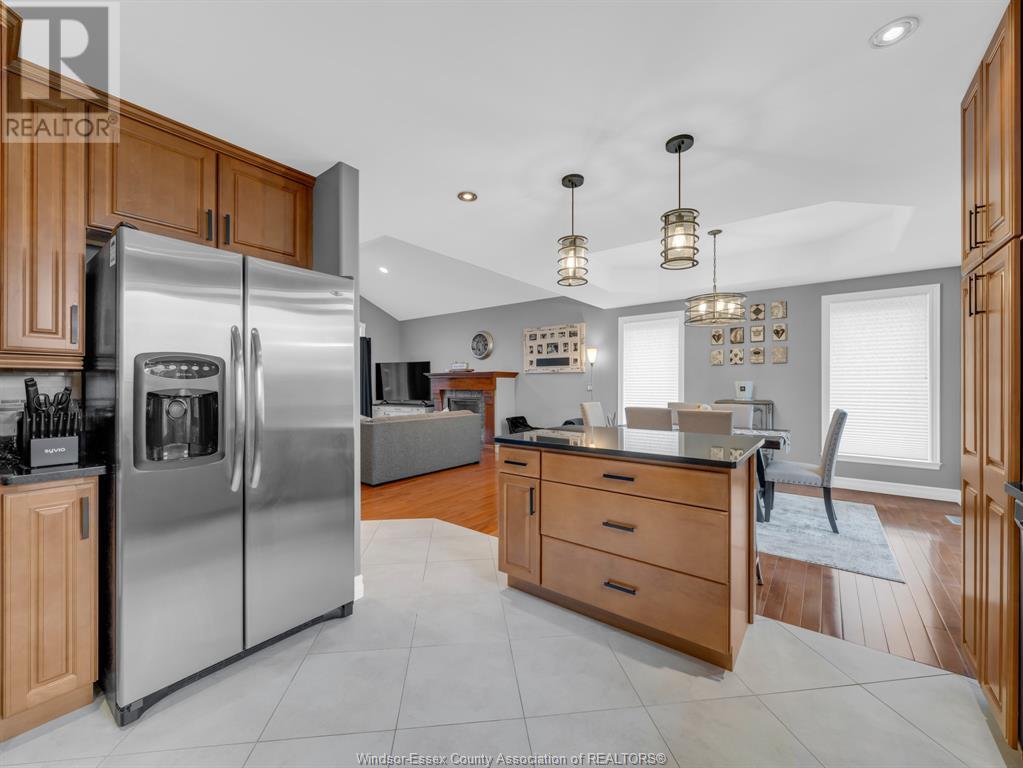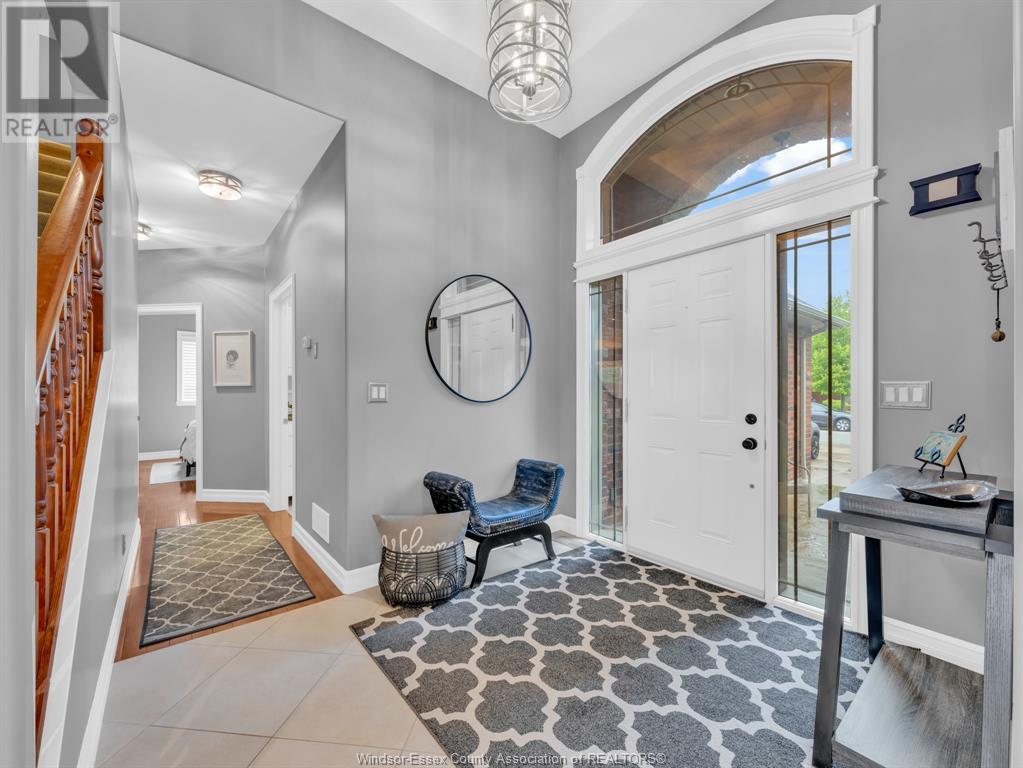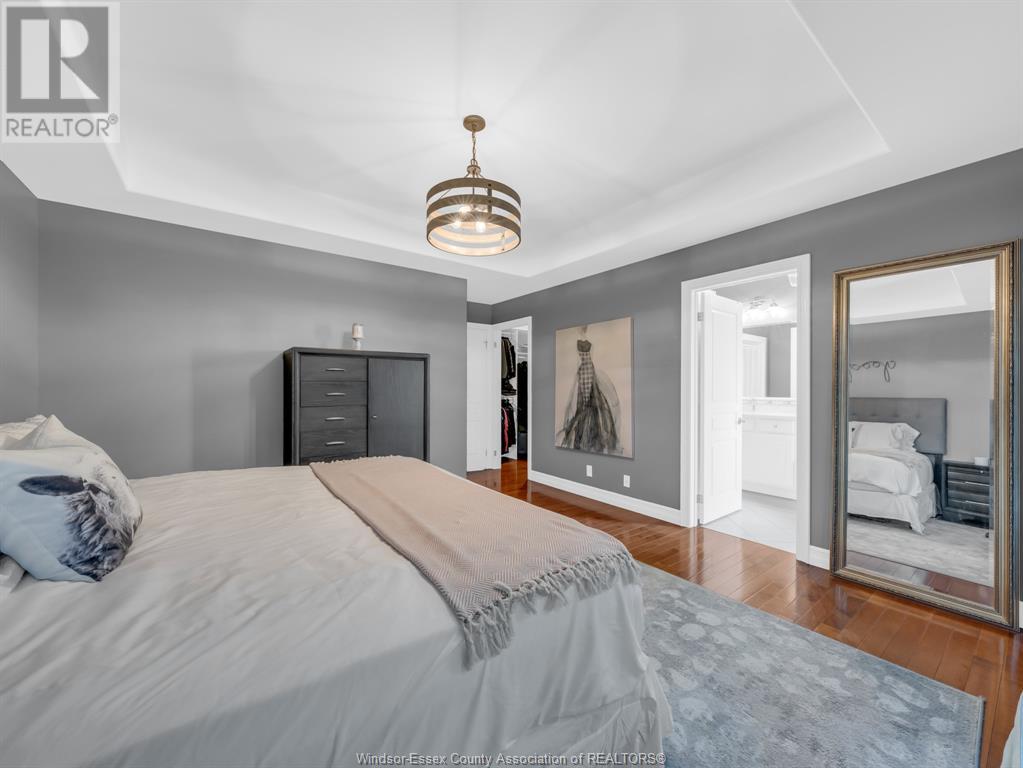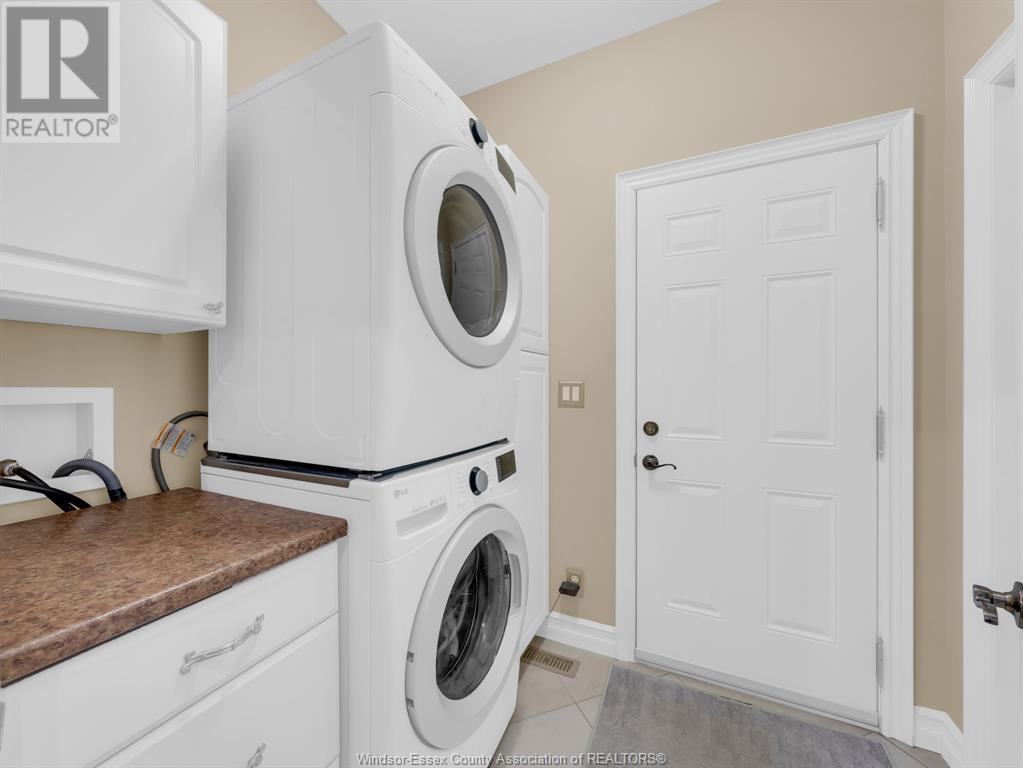5 Bedroom
3 Bathroom
Ranch
Fireplace
Central Air Conditioning
Forced Air, Furnace
Landscaped
$729,900
Welcome to luxurious living in the prestigious Sandy Lakes subdivision, just a stone's throw away from Cardinal Carter. This stunning 4 to 5 bedroom, 3 bathroom home boasts an updated kitchen with elegant granite counter tops, stainless steel kitchen appliances, gleaming hardwood floors, 2 gas fireplaces, amazing ensuite bathroom. Fenced in landscaped yard, perfect for entertaining or simply relaxing, with access from both main floor or from the basement thru a grade entrance. Perfect setup for in-law suite, multi family or investment. Don't miss out on this opportunity to live in one of the most sought after neighborhoods in town! Schedule your showing today! (id:49269)
Property Details
|
MLS® Number
|
24015225 |
|
Property Type
|
Single Family |
|
Features
|
Concrete Driveway, Front Driveway |
Building
|
Bathroom Total
|
3 |
|
Bedrooms Above Ground
|
3 |
|
Bedrooms Below Ground
|
2 |
|
Bedrooms Total
|
5 |
|
Appliances
|
Dishwasher, Dryer, Microwave, Washer, Two Stoves |
|
Architectural Style
|
Ranch |
|
Constructed Date
|
2006 |
|
Construction Style Attachment
|
Detached |
|
Cooling Type
|
Central Air Conditioning |
|
Exterior Finish
|
Aluminum/vinyl, Brick |
|
Fireplace Fuel
|
Gas |
|
Fireplace Present
|
Yes |
|
Fireplace Type
|
Direct Vent |
|
Flooring Type
|
Carpeted, Ceramic/porcelain, Hardwood |
|
Foundation Type
|
Concrete |
|
Heating Fuel
|
Natural Gas |
|
Heating Type
|
Forced Air, Furnace |
|
Stories Total
|
1 |
|
Type
|
House |
Parking
Land
|
Acreage
|
No |
|
Fence Type
|
Fence |
|
Landscape Features
|
Landscaped |
|
Size Irregular
|
57.67x125.21 |
|
Size Total Text
|
57.67x125.21 |
|
Zoning Description
|
Res |
Rooms
| Level |
Type |
Length |
Width |
Dimensions |
|
Second Level |
Hobby Room |
|
|
Measurements not available |
|
Lower Level |
4pc Bathroom |
|
|
Measurements not available |
|
Lower Level |
Utility Room |
|
|
Measurements not available |
|
Lower Level |
Storage |
|
|
Measurements not available |
|
Lower Level |
Bedroom |
|
|
Measurements not available |
|
Lower Level |
Bedroom |
|
|
Measurements not available |
|
Lower Level |
Kitchen |
|
|
Measurements not available |
|
Lower Level |
Eating Area |
|
|
Measurements not available |
|
Lower Level |
Florida/fireplace |
|
|
Measurements not available |
|
Main Level |
4pc Bathroom |
|
|
Measurements not available |
|
Main Level |
4pc Ensuite Bath |
|
|
Measurements not available |
|
Main Level |
Bedroom |
|
|
Measurements not available |
|
Main Level |
Primary Bedroom |
|
|
Measurements not available |
|
Main Level |
Laundry Room |
|
|
Measurements not available |
|
Main Level |
Kitchen |
|
|
Measurements not available |
|
Main Level |
Dining Room |
|
|
Measurements not available |
|
Main Level |
Living Room/fireplace |
|
|
Measurements not available |
|
Main Level |
Foyer |
|
|
Measurements not available |
https://www.realtor.ca/real-estate/27114550/198-ellison-avenue-leamington












































