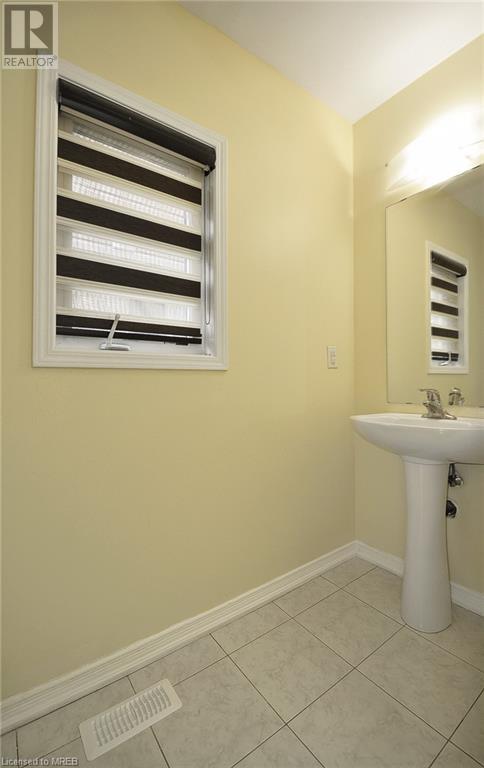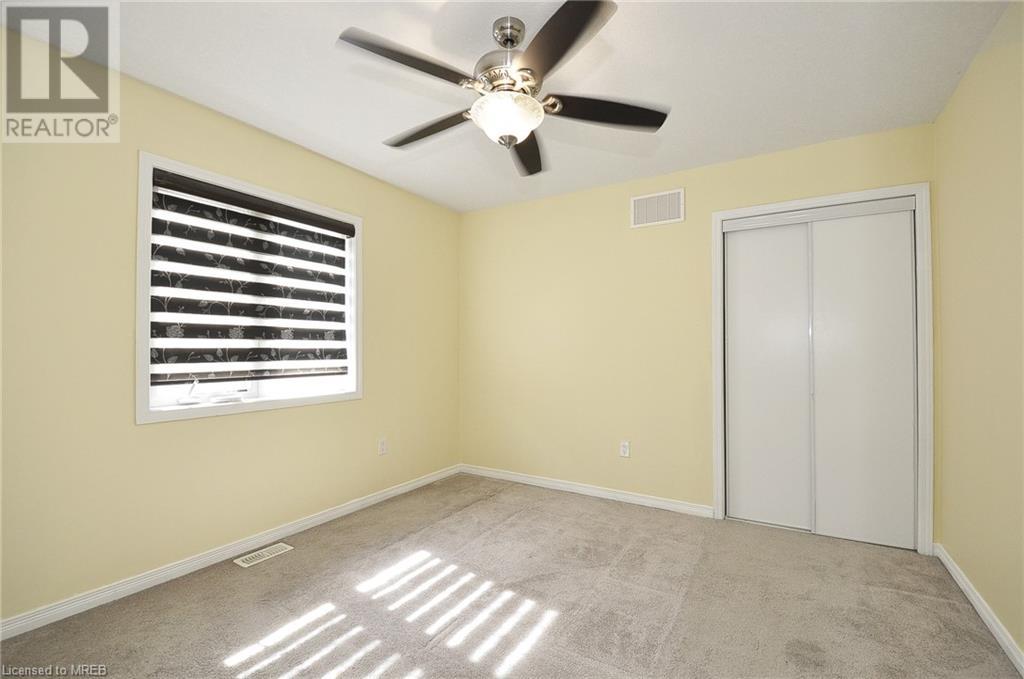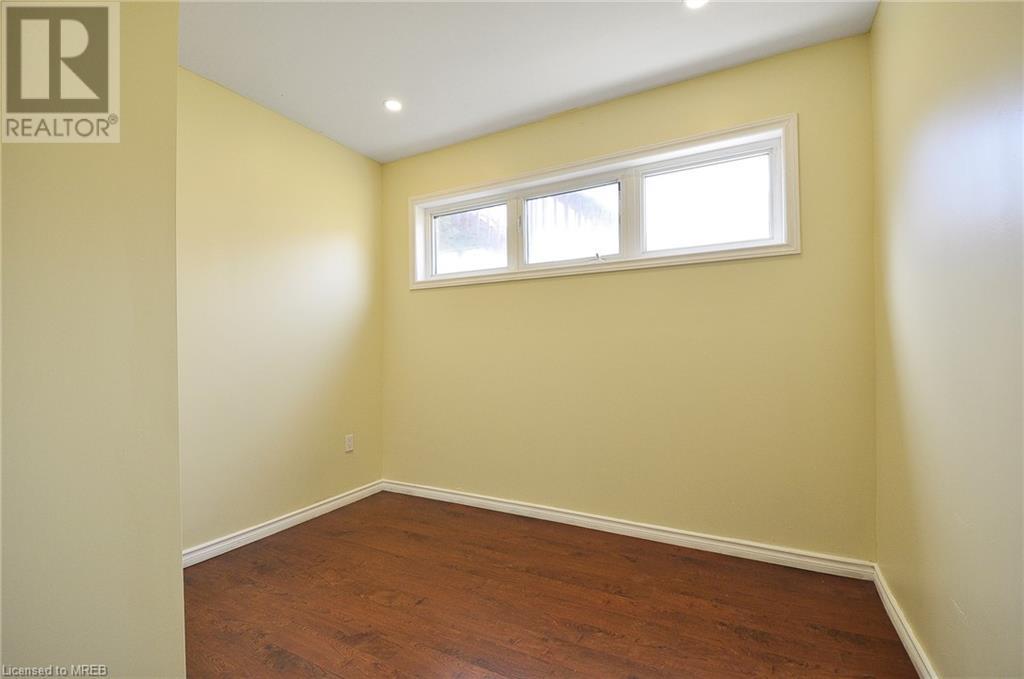198 English Lane Brantford, Ontario N3T 5L5
$899,000
Welcome Home to 198 English Lane. This Beautiful Home Hudson Model Empire Home is desirable West Brant. This 2 storey fully brick, double car garage, double door entry home is front face face on waking trails. This home is equipped on main floor entry with spacious foyer & 2 Piece Powder room. Living/Dining & family room. Spacious Kitchen with breakfast area & sliding door leading to the fully fenced backyard. Carpet free main floor. Second floor finish with large family room leading to the balcony to set & enjoy also facing in front of walking trail. Second floor has large Primary bedroom with large walk-in-Closet & 4 Piece full ensuite with Shower & Tub. Second floor you will find 2 good sized bedroom with full bath. Upper level laundry. Basement finished with 2 bedroom & 3 Piece full bath. Just step away from School, Plaza, Park & walking trail. Great Neighbourhood! (id:49269)
Open House
This property has open houses!
2:00 pm
Ends at:4:00 pm
Property Details
| MLS® Number | 40605568 |
| Property Type | Single Family |
| Amenities Near By | Park, Schools, Shopping |
| Features | Automatic Garage Door Opener |
| Parking Space Total | 4 |
Building
| Bathroom Total | 4 |
| Bedrooms Above Ground | 3 |
| Bedrooms Below Ground | 2 |
| Bedrooms Total | 5 |
| Appliances | Dishwasher, Dryer, Refrigerator, Stove, Washer, Garage Door Opener |
| Architectural Style | 2 Level |
| Basement Development | Finished |
| Basement Type | Full (finished) |
| Constructed Date | 2015 |
| Construction Style Attachment | Detached |
| Cooling Type | Central Air Conditioning |
| Exterior Finish | Brick |
| Foundation Type | Poured Concrete |
| Half Bath Total | 1 |
| Heating Fuel | Natural Gas |
| Heating Type | Forced Air |
| Stories Total | 2 |
| Size Interior | 2213 Sqft |
| Type | House |
| Utility Water | Municipal Water |
Parking
| Attached Garage |
Land
| Acreage | No |
| Land Amenities | Park, Schools, Shopping |
| Sewer | Municipal Sewage System |
| Size Depth | 101 Ft |
| Size Frontage | 36 Ft |
| Size Total Text | Under 1/2 Acre |
| Zoning Description | R1c-21 |
Rooms
| Level | Type | Length | Width | Dimensions |
|---|---|---|---|---|
| Second Level | Laundry Room | Measurements not available | ||
| Second Level | 4pc Bathroom | Measurements not available | ||
| Second Level | Full Bathroom | Measurements not available | ||
| Second Level | Bedroom | 10'5'' x 10'5'' | ||
| Second Level | Bedroom | 11'7'' x 11'10'' | ||
| Second Level | Primary Bedroom | 17'0'' x 15'3'' | ||
| Second Level | Great Room | 18'0'' x 20'0'' | ||
| Basement | 3pc Bathroom | Measurements not available | ||
| Basement | Bedroom | 7'8'' x 5'0'' | ||
| Basement | Bedroom | 10'3'' x 10'5'' | ||
| Main Level | 2pc Bathroom | Measurements not available | ||
| Main Level | Eat In Kitchen | 9'5'' x 12'0'' | ||
| Main Level | Family Room | 11'1'' x 16'7'' | ||
| Main Level | Dining Room | 15'3'' x 16'0'' |
https://www.realtor.ca/real-estate/27048487/198-english-lane-brantford
Interested?
Contact us for more information







































