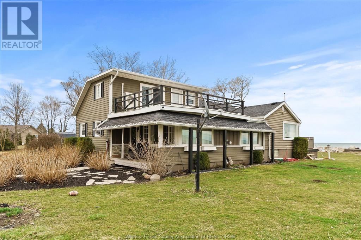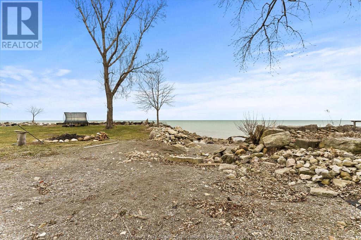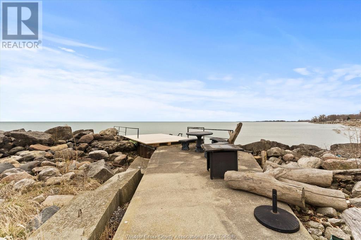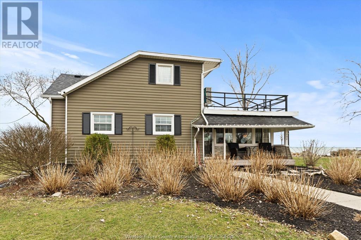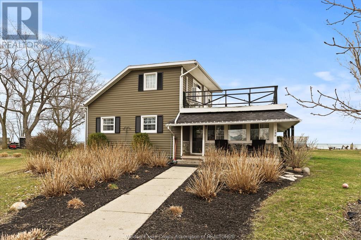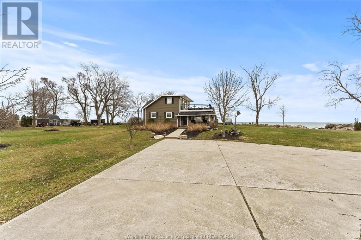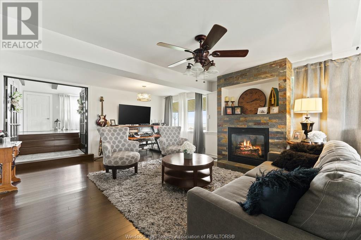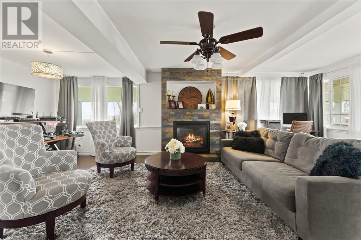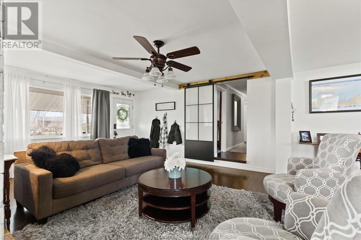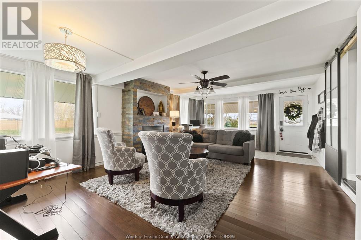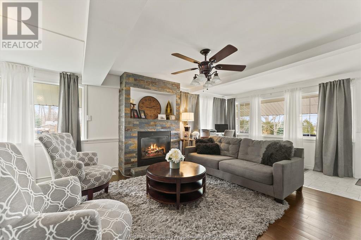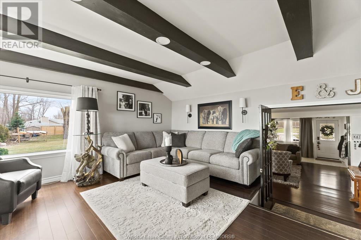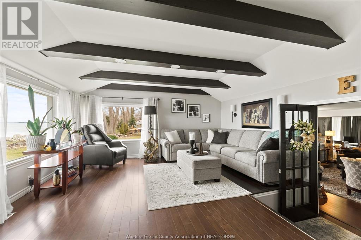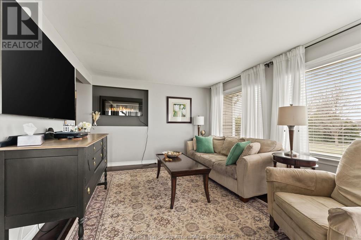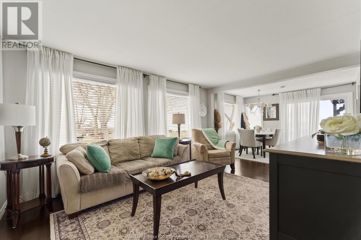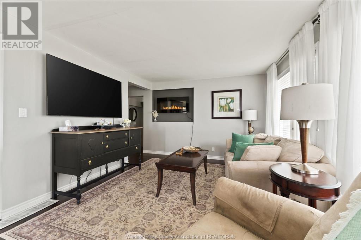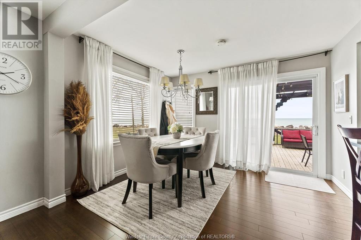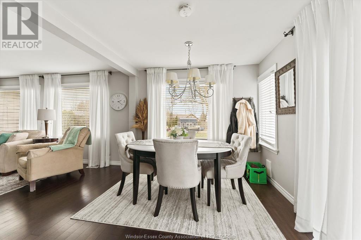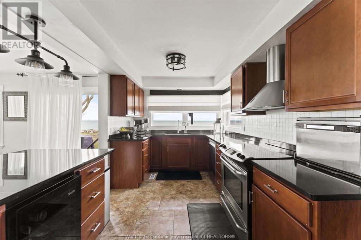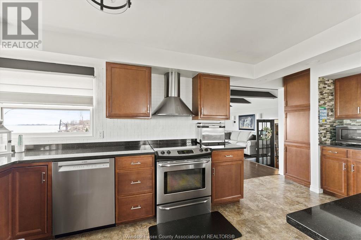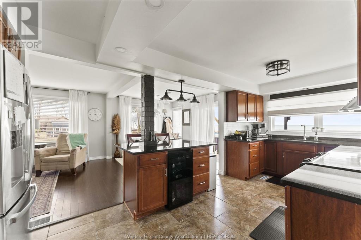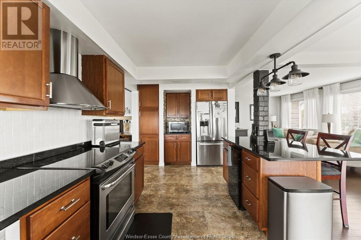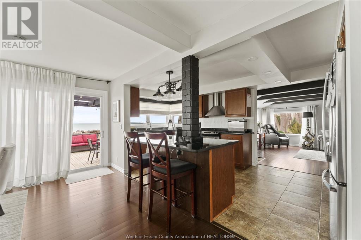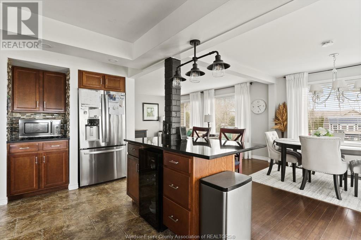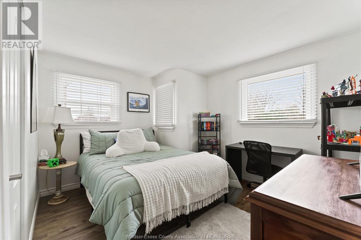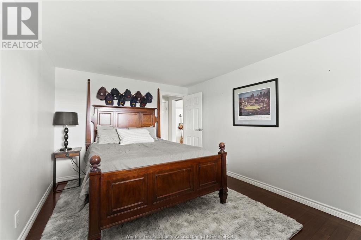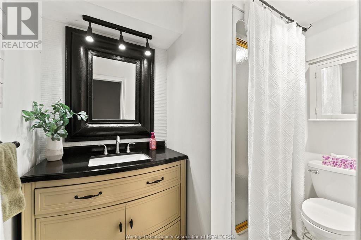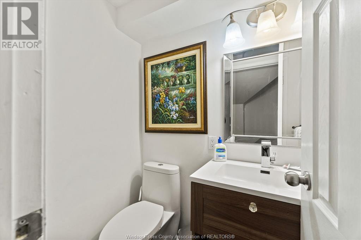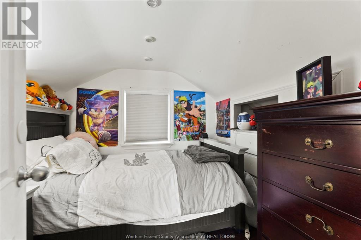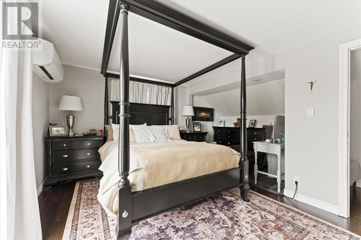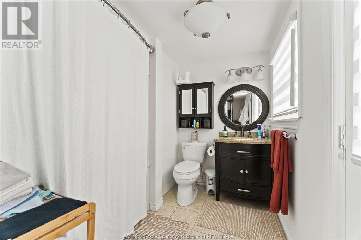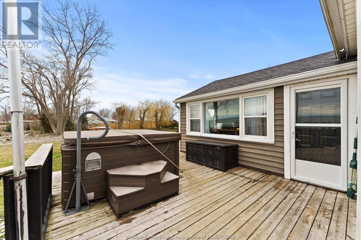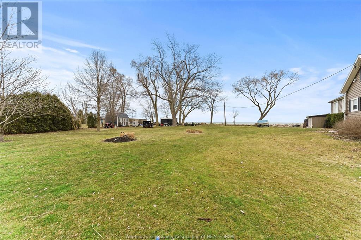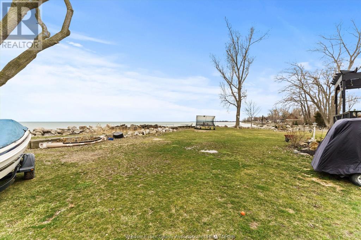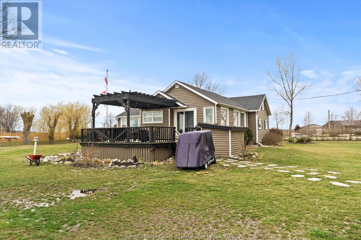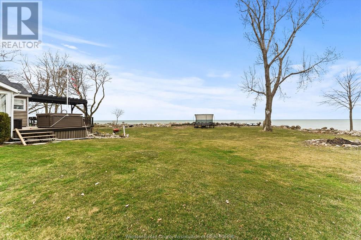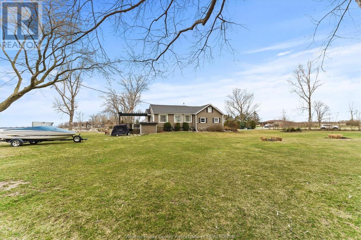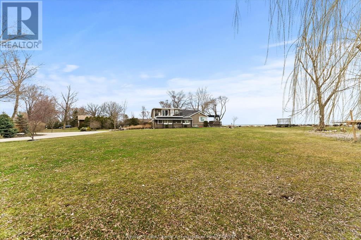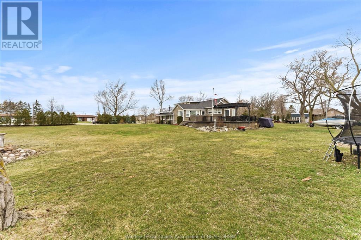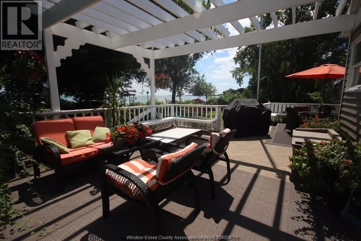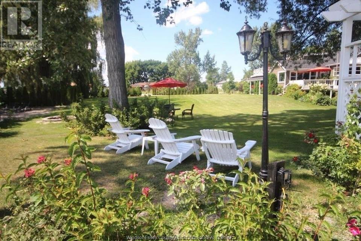4 Bedroom
3 Bathroom
Fireplace
Central Air Conditioning
Forced Air, Furnace
Waterfront On Lake
Landscaped
$996,900
Nestled on the shores of Lake Erie this 1.78 acre site features 263 feet of lake frontage with both armour stone and sandy beach sections. The house is situated high and dry on the lot with lots of privacy, neighbouring homes are down the road, not next door. The house is a 1.75 storey with full dry basement ideal for storage, three to four bedrooms, 2.5 bathrooms, three living areas, sunny kitchen with all the features you would expect in a home of this calibre. Well maintained, furnace and roof are two years old. Ample decking overlooking the lake, Koi pond. Potential for severance of a building lot. Call listing agent for viewing appointment. (id:49269)
Property Details
|
MLS® Number
|
25007223 |
|
Property Type
|
Single Family |
|
Features
|
Golf Course/parkland, Circular Driveway, Side Driveway |
|
WaterFrontType
|
Waterfront On Lake |
Building
|
BathroomTotal
|
3 |
|
BedroomsAboveGround
|
4 |
|
BedroomsTotal
|
4 |
|
ConstructedDate
|
1945 |
|
ConstructionStyleAttachment
|
Detached |
|
CoolingType
|
Central Air Conditioning |
|
ExteriorFinish
|
Aluminum/vinyl |
|
FireplaceFuel
|
Gas |
|
FireplacePresent
|
Yes |
|
FireplaceType
|
Insert |
|
FlooringType
|
Hardwood |
|
FoundationType
|
Block |
|
HalfBathTotal
|
1 |
|
HeatingFuel
|
Natural Gas |
|
HeatingType
|
Forced Air, Furnace |
|
StoriesTotal
|
2 |
|
Type
|
House |
Land
|
Acreage
|
No |
|
LandscapeFeatures
|
Landscaped |
|
Sewer
|
Septic System |
|
SizeIrregular
|
263x296 Ft Irreg |
|
SizeTotalText
|
263x296 Ft Irreg |
|
ZoningDescription
|
Res |
Rooms
| Level |
Type |
Length |
Width |
Dimensions |
|
Second Level |
Bedroom |
|
|
Measurements not available |
|
Second Level |
Bedroom |
|
|
Measurements not available |
|
Second Level |
2pc Bathroom |
|
|
Measurements not available |
|
Second Level |
4pc Bathroom |
|
|
Measurements not available |
|
Basement |
Laundry Room |
|
|
Measurements not available |
|
Basement |
Storage |
|
|
Measurements not available |
|
Main Level |
Family Room |
|
|
Measurements not available |
|
Main Level |
Kitchen |
|
|
Measurements not available |
|
Main Level |
Living Room |
|
|
Measurements not available |
|
Main Level |
Dining Room |
|
|
Measurements not available |
|
Main Level |
Bedroom |
|
|
Measurements not available |
|
Main Level |
Den |
|
|
Measurements not available |
|
Main Level |
Bedroom |
|
|
Measurements not available |
|
Main Level |
4pc Bathroom |
|
|
Measurements not available |
https://www.realtor.ca/real-estate/28100369/198-lakeshore-leamington

