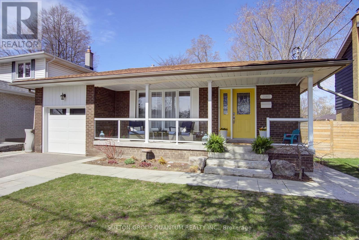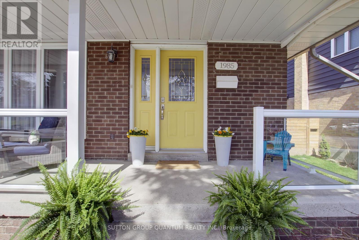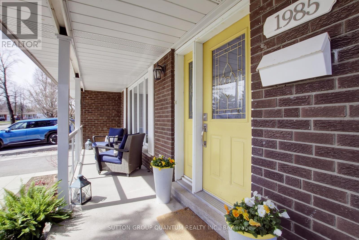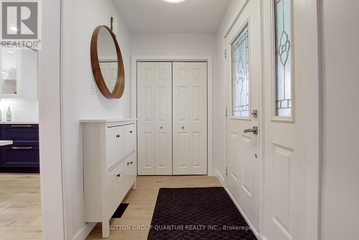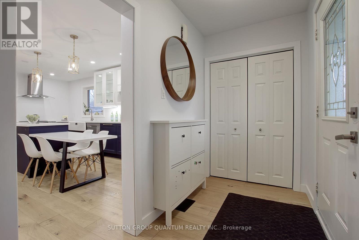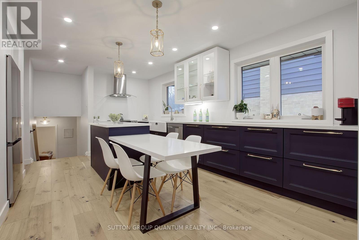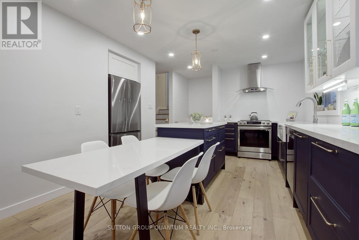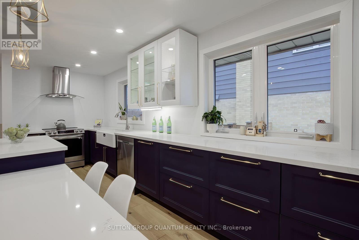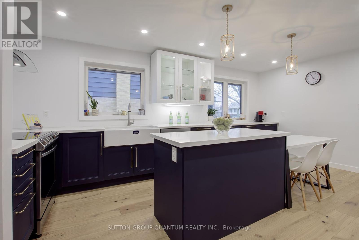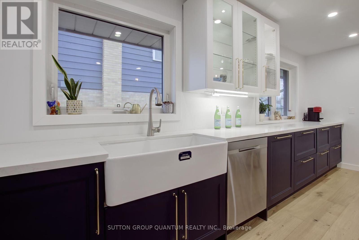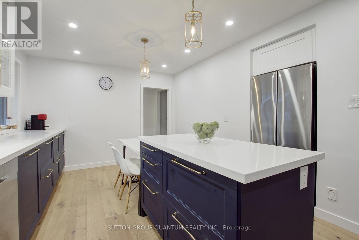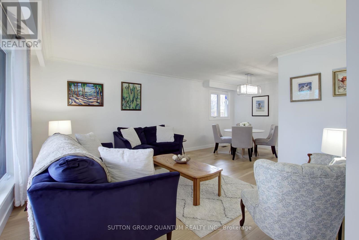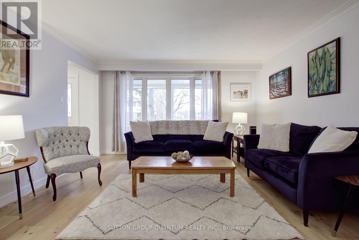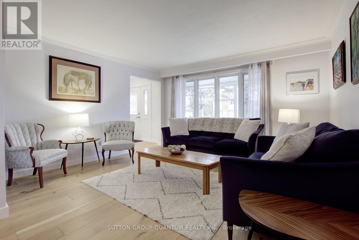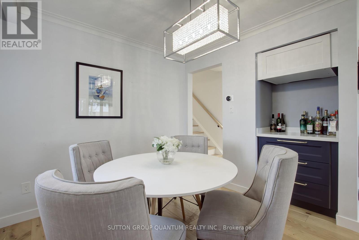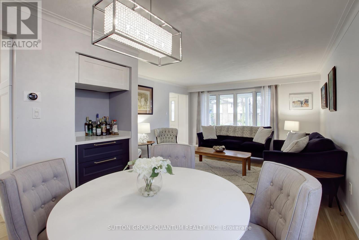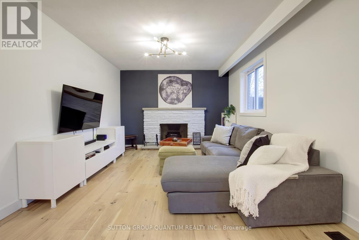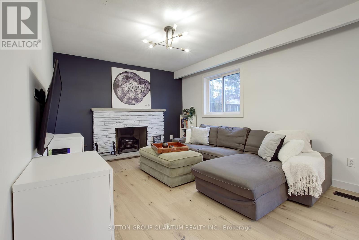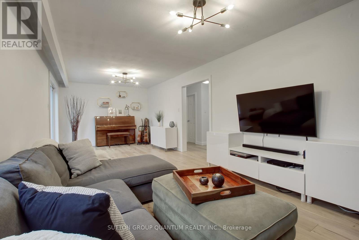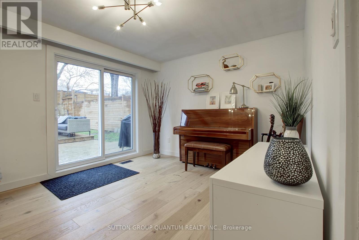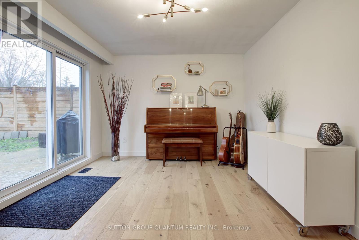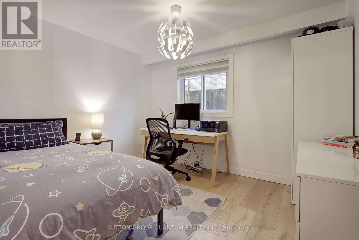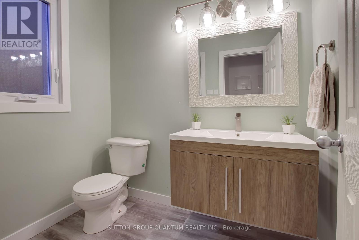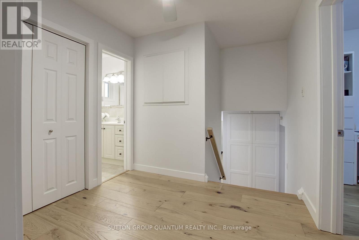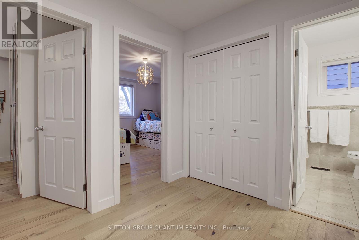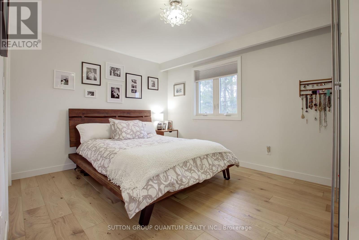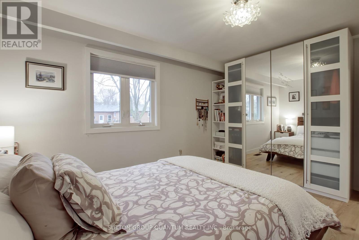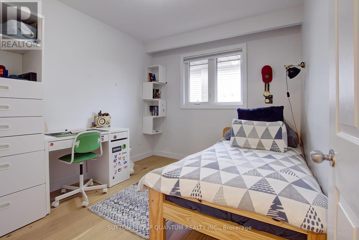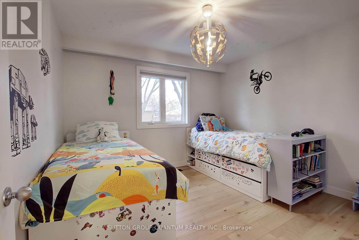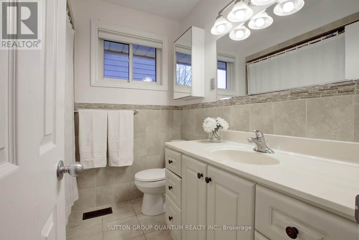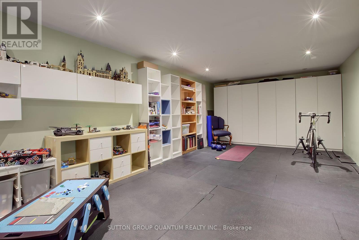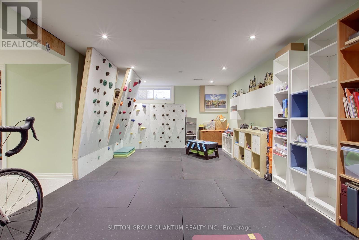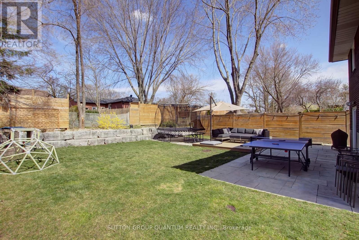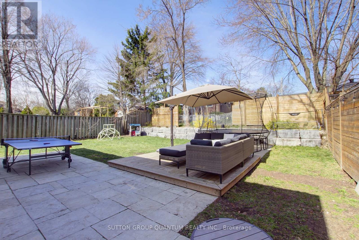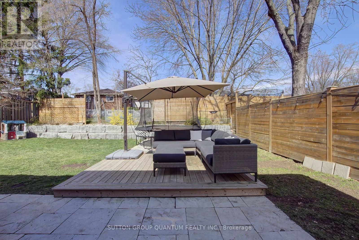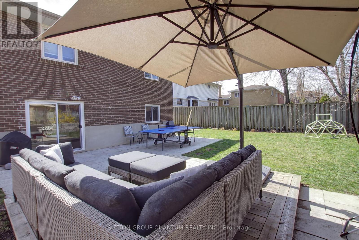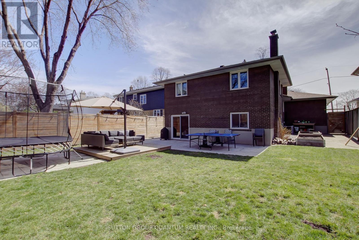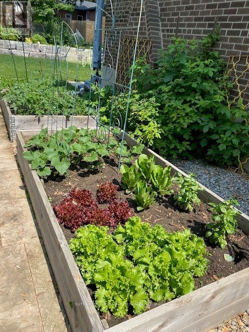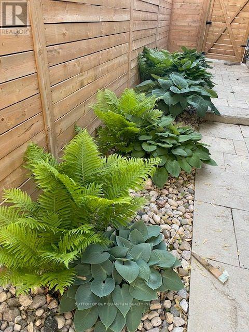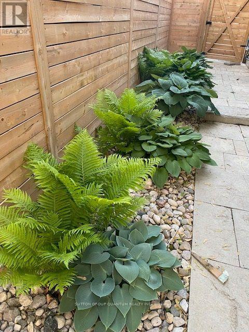4 Bedroom
2 Bathroom
Fireplace
Central Air Conditioning
Forced Air
$1,499,900
Sought After Lorne Park/Clarkson Location. Family Home On A Quiet Street Within Walking Distance To Schools And Parks. Close to Clarkson GO Train And Easy Access To QEW. Home Has Been Beautifully Updated And Has A Private Backyard With New Fence, Perennial Gardens, Raised Vegetable Beds And A Large Patio Off The Family Room For Easy Entertaining. Front Porch With New Steps And Glass Railing. Driveway Has Been Widened And Framed With Pavers And Has A New Garage Door (2022). New, White Oak Engineered Hardwood Floors (2023) Throughout The Home, Solid White Oak Stairs and New Railings. Renovated Kitchen (2023) With Soft Close Cabinets & Drawers, Quartz Countertops, Large Pantry, SS Appliances, Farmhouse Style Sink And Island With A Built In Dining Area. Hallways, Bathroom, Dining/Living Room, Front Foyer, Kitchen And Family Room Freshly Painted (2024). Home Offers An Oversized Family Room With Fireplace And Walk Out To The Yard, In Addition To A Large Rec. Room On The Lower Level. Don't Miss Out On This Spectacular Home! **** EXTRAS **** Renovated Kitchen(2023), Eng. Hrdwd Floors Thruout(2023). Garage Door(2022), Front Steps & Railing, Widened Driveway, Side Walkways(2018). Fence, Gardens(2019). Bathroom With New Shower, Floor & Vanity(2023). Electrical Panel 200 AMP(2023). (id:49269)
Property Details
|
MLS® Number
|
W8229466 |
|
Property Type
|
Single Family |
|
Community Name
|
Clarkson |
|
Amenities Near By
|
Park, Public Transit, Schools |
|
Parking Space Total
|
3 |
Building
|
Bathroom Total
|
2 |
|
Bedrooms Above Ground
|
4 |
|
Bedrooms Total
|
4 |
|
Basement Development
|
Finished |
|
Basement Type
|
N/a (finished) |
|
Construction Style Attachment
|
Detached |
|
Construction Style Split Level
|
Backsplit |
|
Cooling Type
|
Central Air Conditioning |
|
Exterior Finish
|
Brick |
|
Fireplace Present
|
Yes |
|
Heating Fuel
|
Natural Gas |
|
Heating Type
|
Forced Air |
|
Type
|
House |
Parking
Land
|
Acreage
|
No |
|
Land Amenities
|
Park, Public Transit, Schools |
|
Size Irregular
|
50 X 125 Ft |
|
Size Total Text
|
50 X 125 Ft |
Rooms
| Level |
Type |
Length |
Width |
Dimensions |
|
Basement |
Recreational, Games Room |
7.83 m |
3.69 m |
7.83 m x 3.69 m |
|
Basement |
Laundry Room |
3.49 m |
3.35 m |
3.49 m x 3.35 m |
|
Main Level |
Kitchen |
3.08 m |
3.49 m |
3.08 m x 3.49 m |
|
Main Level |
Eating Area |
2.55 m |
3.49 m |
2.55 m x 3.49 m |
|
Main Level |
Living Room |
4.04 m |
4.23 m |
4.04 m x 4.23 m |
|
Main Level |
Dining Room |
2.52 m |
2.9 m |
2.52 m x 2.9 m |
|
Upper Level |
Primary Bedroom |
4.26 m |
3.28 m |
4.26 m x 3.28 m |
|
Upper Level |
Bedroom 2 |
3.47 m |
3.28 m |
3.47 m x 3.28 m |
|
Upper Level |
Bedroom 3 |
2.91 m |
2.69 m |
2.91 m x 2.69 m |
|
Ground Level |
Bedroom 4 |
3.38 m |
2.91 m |
3.38 m x 2.91 m |
|
Ground Level |
Family Room |
7.83 m |
3.34 m |
7.83 m x 3.34 m |
https://www.realtor.ca/real-estate/26744182/1985-lenarthur-dr-mississauga-clarkson

