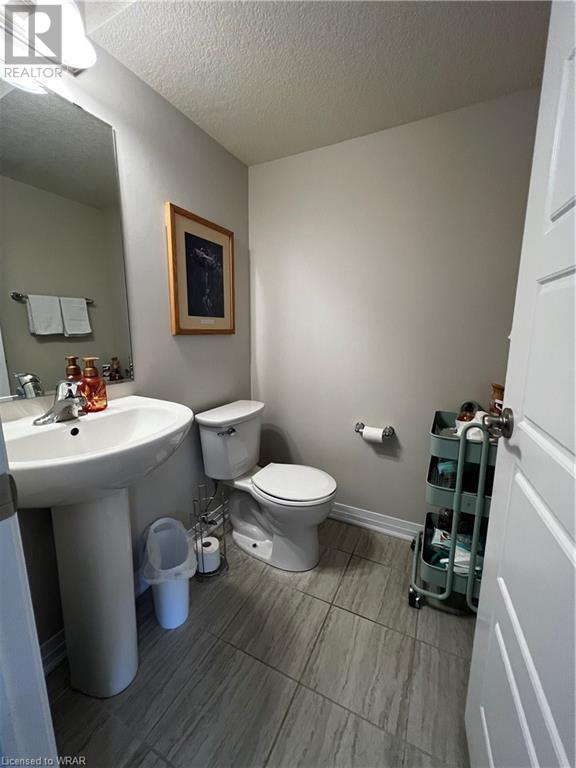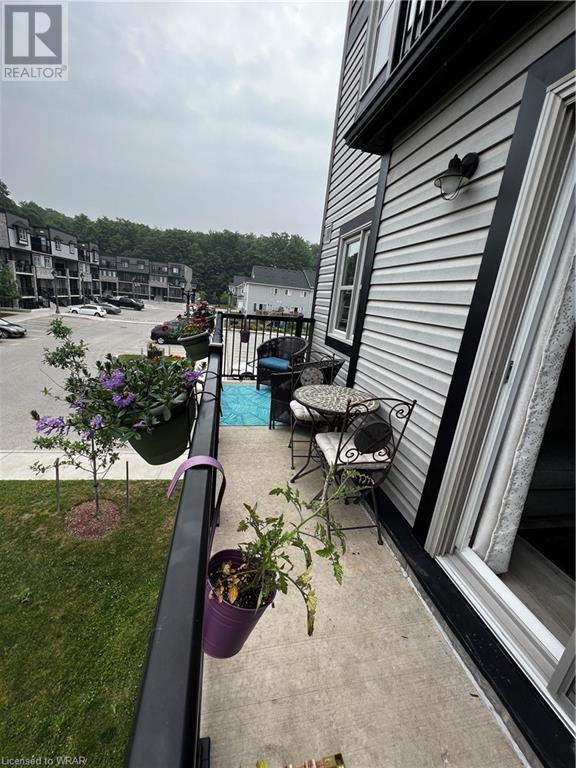2 Bedroom
2 Bathroom
1005 sqft
3 Level
Central Air Conditioning
Forced Air
$2,300 Monthly
Welcome to beautiful Woodhaven South 2 Bedroom, stackable townhouse with over 1,000 sqft of space for rent. Sparkling clean, spacious and modern, this place is located close to expressway, shopping centers and belongs to one of the better elementary schools in the area. Main floor offers open concept kitchen, dinning and great room with access to nice private balcony, 2 PC bath and lots of storage. Kitchen boasts tons of upgrades which includes new high-end stainless steel appliances, white ceramic tile backsplash, quartz counter tops, nice size kitchen island and laminate flooring. Upper floor features 2 spacious carpet free bedrooms with access to another balcony from master bedroom, large 4 PC bathroom and very convenient upper floor laundry room. Utilities are extra. (id:49269)
Property Details
|
MLS® Number
|
40615766 |
|
Property Type
|
Single Family |
|
Amenities Near By
|
Playground, Public Transit, Schools, Shopping |
|
Community Features
|
Quiet Area |
|
Equipment Type
|
Rental Water Softener, Water Heater |
|
Features
|
Balcony |
|
Parking Space Total
|
1 |
|
Rental Equipment Type
|
Rental Water Softener, Water Heater |
Building
|
Bathroom Total
|
2 |
|
Bedrooms Above Ground
|
2 |
|
Bedrooms Total
|
2 |
|
Appliances
|
Dishwasher, Dryer, Refrigerator, Stove, Water Softener, Washer, Microwave Built-in |
|
Architectural Style
|
3 Level |
|
Basement Type
|
None |
|
Construction Style Attachment
|
Attached |
|
Cooling Type
|
Central Air Conditioning |
|
Exterior Finish
|
Brick, Vinyl Siding |
|
Half Bath Total
|
1 |
|
Heating Type
|
Forced Air |
|
Stories Total
|
3 |
|
Size Interior
|
1005 Sqft |
|
Type
|
Row / Townhouse |
|
Utility Water
|
Municipal Water |
Parking
Land
|
Access Type
|
Highway Nearby |
|
Acreage
|
No |
|
Land Amenities
|
Playground, Public Transit, Schools, Shopping |
|
Sewer
|
Municipal Sewage System |
|
Zoning Description
|
R6 |
Rooms
| Level |
Type |
Length |
Width |
Dimensions |
|
Second Level |
Utility Room |
|
|
Measurements not available |
|
Second Level |
2pc Bathroom |
|
|
Measurements not available |
|
Second Level |
Dining Room |
|
|
8'0'' x 9'6'' |
|
Second Level |
Great Room |
|
|
12'1'' x 10'7'' |
|
Second Level |
Kitchen |
|
|
11'2'' x 11'3'' |
|
Third Level |
Laundry Room |
|
|
Measurements not available |
|
Third Level |
4pc Bathroom |
|
|
Measurements not available |
|
Third Level |
Bedroom |
|
|
9'2'' x 10'6'' |
|
Third Level |
Primary Bedroom |
|
|
10'8'' x 10'3'' |
https://www.realtor.ca/real-estate/27130381/1989-ottawa-street-s-unit-22-d-kitchener



























