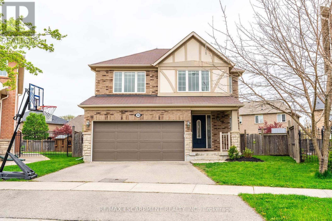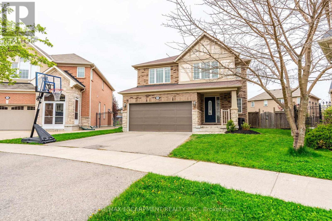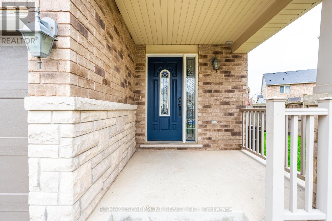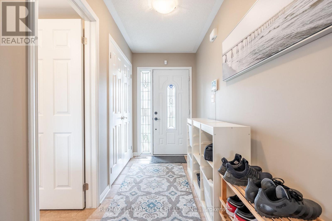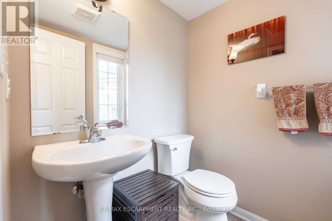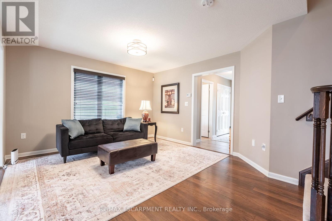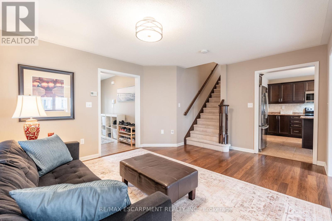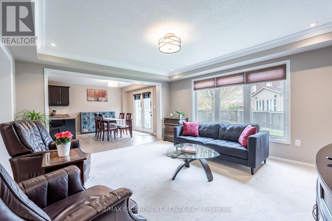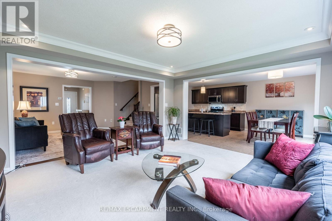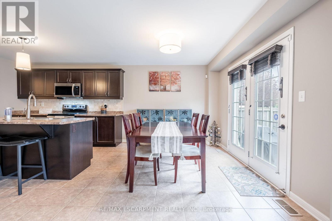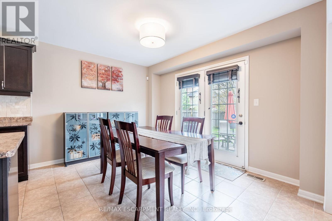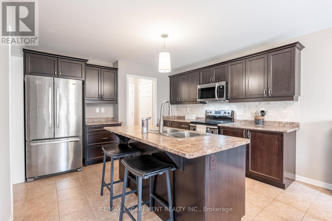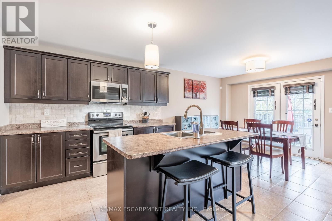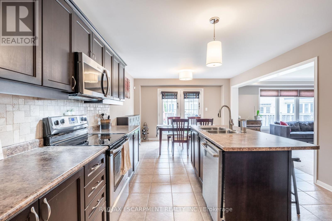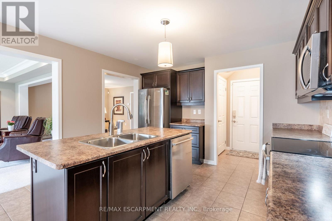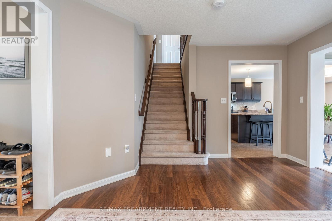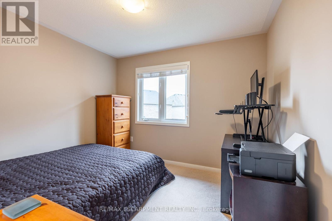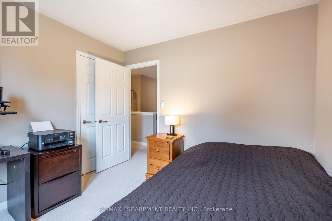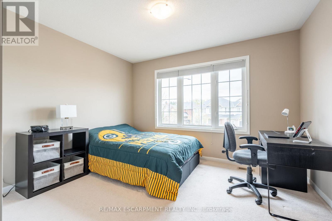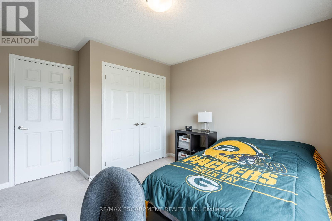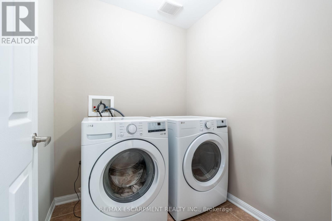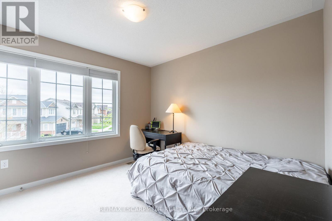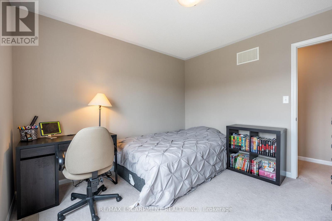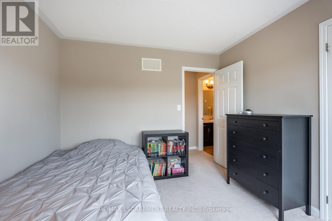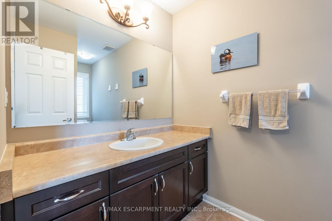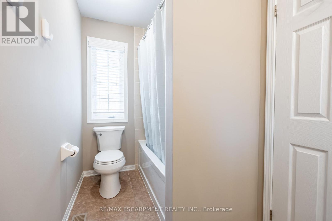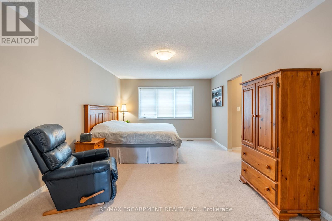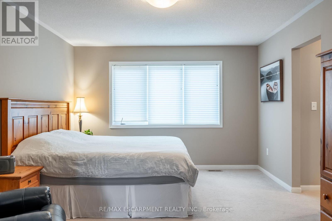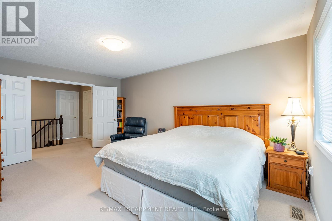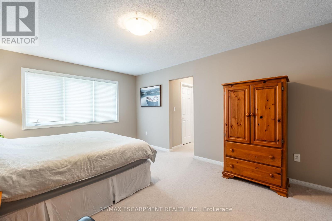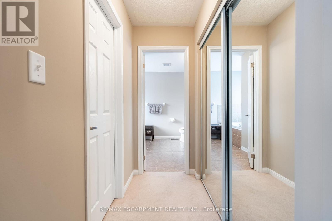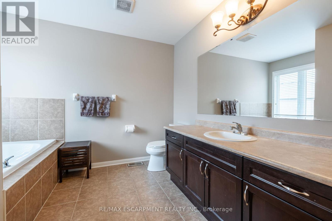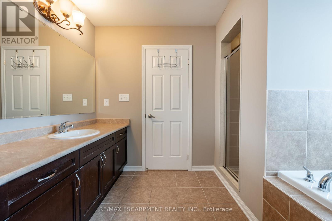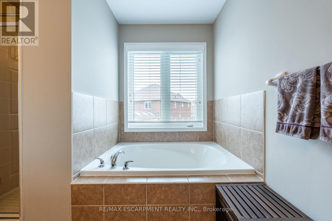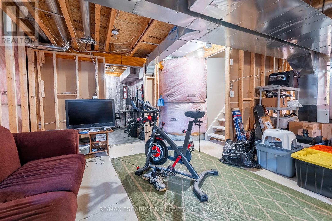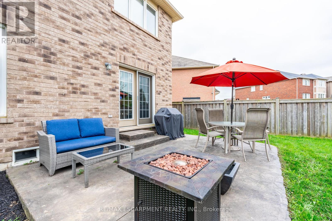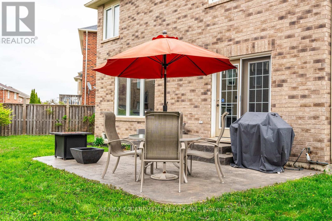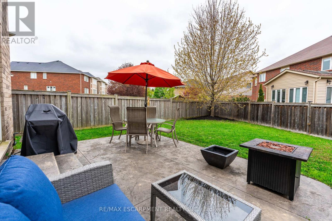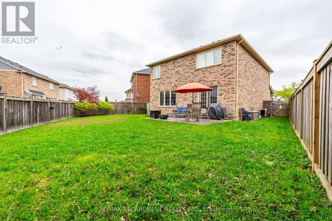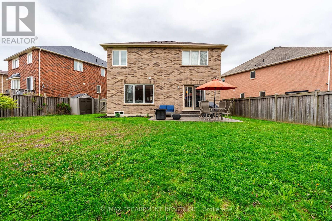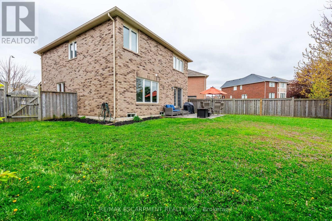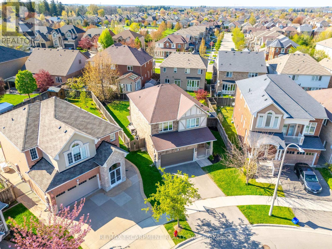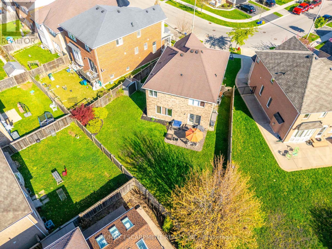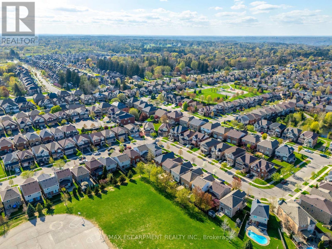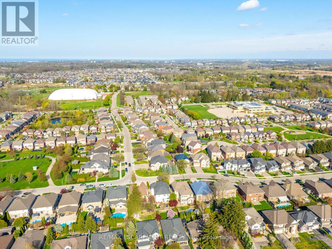4 Bedroom
3 Bathroom
2000 - 2500 sqft
Central Air Conditioning
Forced Air
$1,089,000
Welcome to this stunning 2-storey home offering 2,126sq.ft. of beautifully designed living space. Located in the desired neighbourhood "The Meadowlands of Ancaster" this home was built in 2011 and is owned by the original owners. This home features 4 spacious bedrooms, 2.5 bathrooms, and a sought-after open-concept layout perfect for family living and entertaining. The kitchen boasts a central island ideal for gatherings, while the bright and airy second-floor layout includes the convenience of laundry. Enter the primary suite through elegant double doors and enjoy ample closet space, including walk-in, and private 4-piece ensuite bath. Basement is "yours to finish" with a bonus office space. Situated on a premium lot in a family friendly neighbourhood, the large backyard includes a stamped concrete patio-perfect for outdoor enjoyment. This home has been freshly painted throughout. Location is unbeatable: just minutes to schools, parks, shopping, transit, Highway 403 and the Linc. This is the home that your family has been waiting for! (id:49269)
Property Details
|
MLS® Number
|
X12147458 |
|
Property Type
|
Single Family |
|
Community Name
|
Ancaster |
|
AmenitiesNearBy
|
Park, Place Of Worship, Public Transit |
|
EquipmentType
|
Water Heater |
|
Features
|
Irregular Lot Size |
|
ParkingSpaceTotal
|
4 |
|
RentalEquipmentType
|
Water Heater |
|
Structure
|
Patio(s), Shed |
Building
|
BathroomTotal
|
3 |
|
BedroomsAboveGround
|
4 |
|
BedroomsTotal
|
4 |
|
Age
|
6 To 15 Years |
|
Appliances
|
Water Heater, Dryer, Microwave, Stove, Washer, Refrigerator |
|
BasementDevelopment
|
Unfinished |
|
BasementType
|
Full (unfinished) |
|
ConstructionStyleAttachment
|
Detached |
|
CoolingType
|
Central Air Conditioning |
|
ExteriorFinish
|
Brick |
|
FireProtection
|
Alarm System, Smoke Detectors |
|
FoundationType
|
Poured Concrete |
|
HalfBathTotal
|
1 |
|
HeatingFuel
|
Natural Gas |
|
HeatingType
|
Forced Air |
|
StoriesTotal
|
2 |
|
SizeInterior
|
2000 - 2500 Sqft |
|
Type
|
House |
|
UtilityWater
|
Municipal Water |
Parking
Land
|
Acreage
|
No |
|
FenceType
|
Fenced Yard |
|
LandAmenities
|
Park, Place Of Worship, Public Transit |
|
Sewer
|
Sanitary Sewer |
|
SizeDepth
|
123 Ft ,3 In |
|
SizeFrontage
|
32 Ft |
|
SizeIrregular
|
32 X 123.3 Ft ; 91.96x84.91x123.34x10.69x10.69x10.69 |
|
SizeTotalText
|
32 X 123.3 Ft ; 91.96x84.91x123.34x10.69x10.69x10.69 |
Rooms
| Level |
Type |
Length |
Width |
Dimensions |
|
Second Level |
Laundry Room |
|
|
Measurements not available |
|
Second Level |
Primary Bedroom |
5.21 m |
3.63 m |
5.21 m x 3.63 m |
|
Second Level |
Bedroom |
3.68 m |
3.61 m |
3.68 m x 3.61 m |
|
Second Level |
Bedroom |
3.18 m |
2.9 m |
3.18 m x 2.9 m |
|
Second Level |
Bedroom |
3.23 m |
3.12 m |
3.23 m x 3.12 m |
|
Second Level |
Bathroom |
|
|
Measurements not available |
|
Basement |
Other |
|
|
Measurements not available |
|
Main Level |
Foyer |
|
|
Measurements not available |
|
Main Level |
Bathroom |
|
|
Measurements not available |
|
Main Level |
Dining Room |
3.83 m |
4.75 m |
3.83 m x 4.75 m |
|
Main Level |
Kitchen |
6.43 m |
3.68 m |
6.43 m x 3.68 m |
|
Main Level |
Living Room |
4.24 m |
4.75 m |
4.24 m x 4.75 m |
https://www.realtor.ca/real-estate/28310695/199-emick-drive-hamilton-ancaster-ancaster

