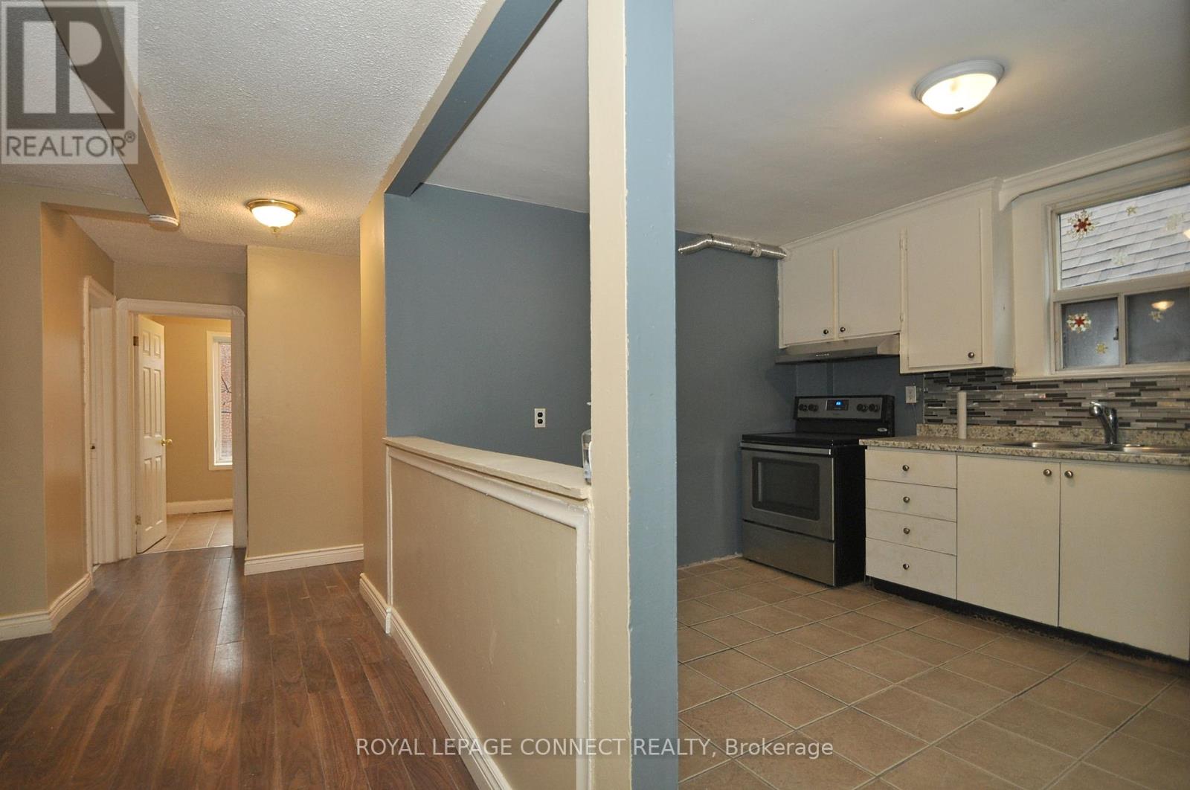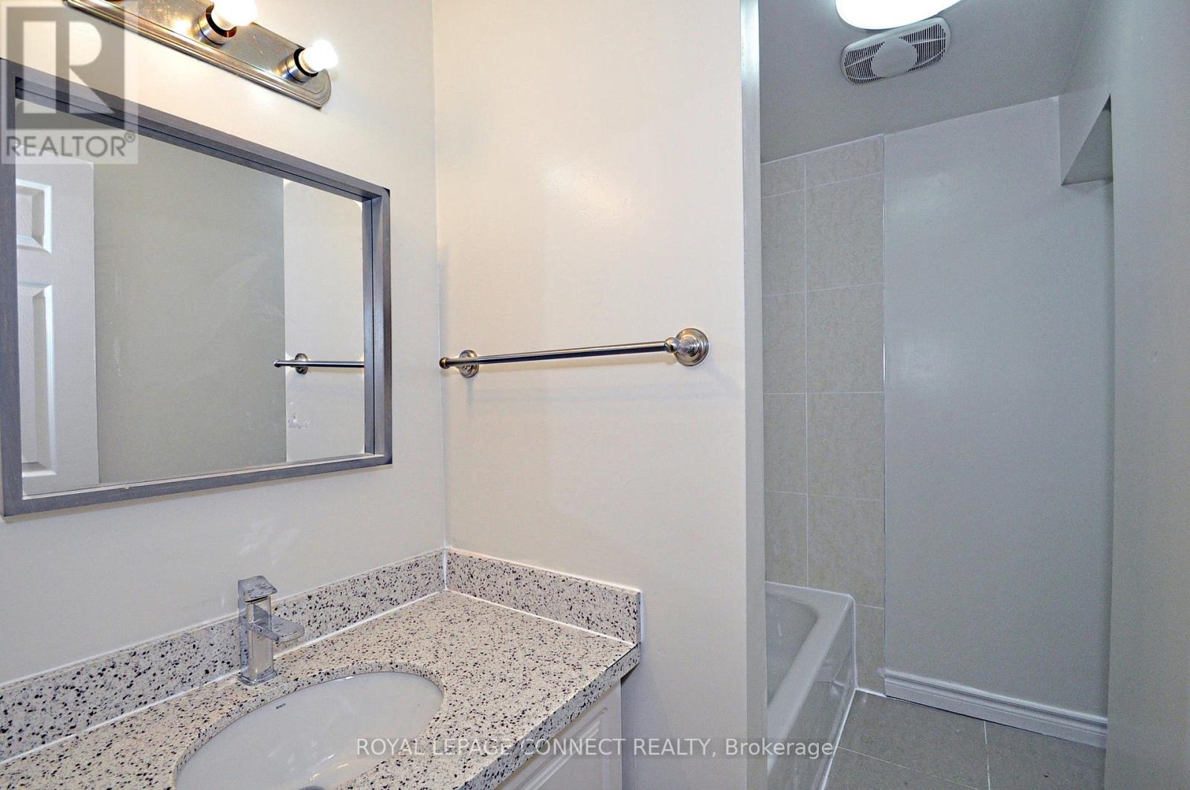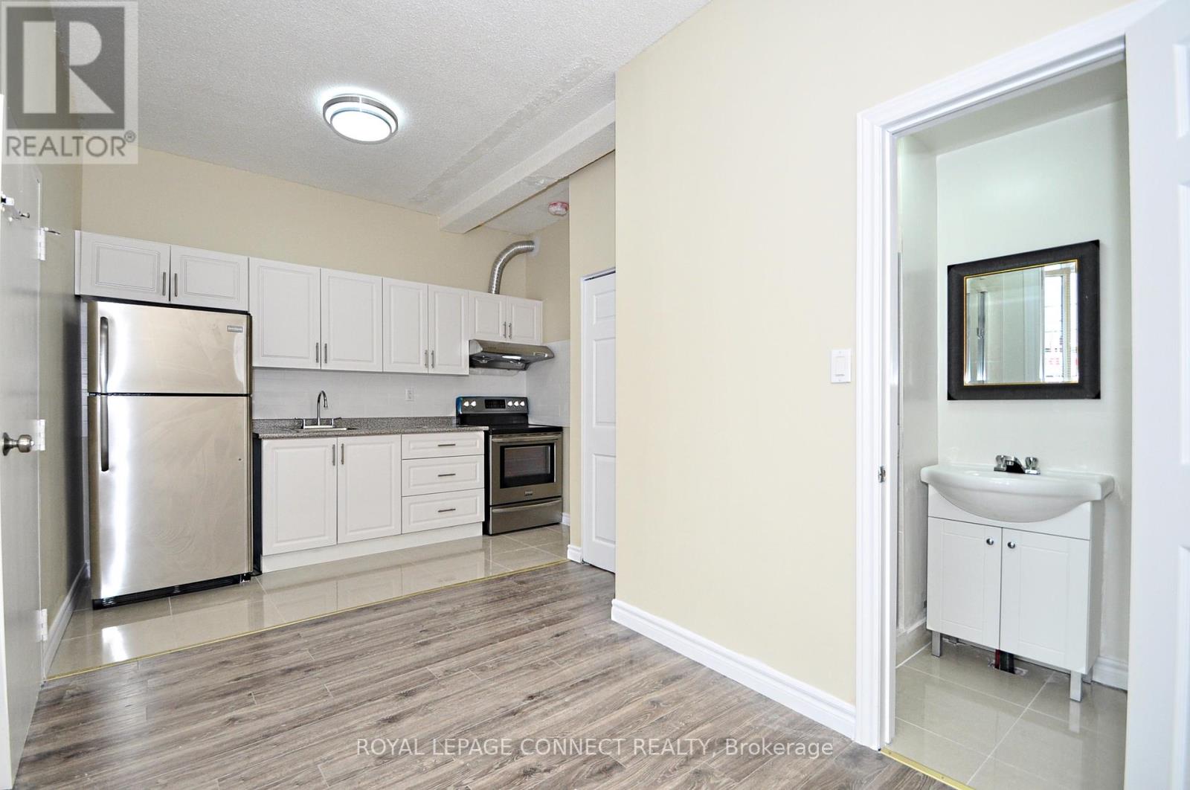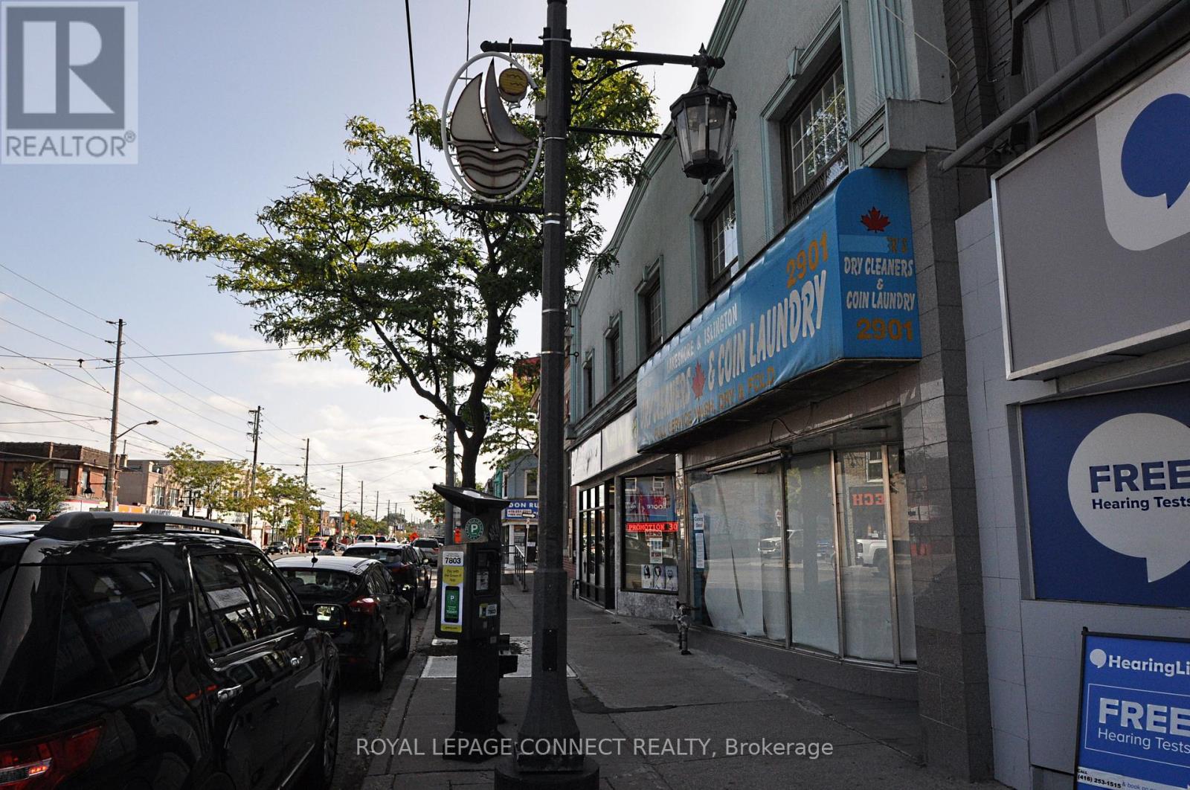416-218-8800
admin@hlfrontier.com
199 Islington Avenue Toronto (New Toronto), Ontario M8V 3B8
8 Bedroom
5 Bathroom
Wall Unit
Hot Water Radiator Heat
$1,449,000
Excellent Turnkey Investment Opportunity, Fully Tenanted! Detached Fourplex, Lot Size 30 X 118 Ft. 5 Self-Contained Apartments:1-Deluxe 3 Bedroom, 1-2 Bedroom, 2-1 Bedroom, 1-Bachelor. Currently Providing $100,440/Year Rent. Zoned as: Residential property with Four self-contained units. Located Near Islington and Lake Shore. Excellent South Etobicoke Location: Close to bus stops, transit, highways, Humber College, and shopping. **** EXTRAS **** Please check previous lease listings for more details of each unit. The attached scratched Floor plan shows the layout but is not accurate. (id:49269)
Property Details
| MLS® Number | W9295053 |
| Property Type | Single Family |
| Community Name | New Toronto |
| AmenitiesNearBy | Public Transit |
Building
| BathroomTotal | 5 |
| BedroomsAboveGround | 8 |
| BedroomsTotal | 8 |
| Appliances | Range, Refrigerator, Stove |
| BasementDevelopment | Unfinished |
| BasementType | N/a (unfinished) |
| CoolingType | Wall Unit |
| ExteriorFinish | Brick |
| FlooringType | Hardwood, Laminate, Ceramic |
| FoundationType | Block |
| HeatingFuel | Natural Gas |
| HeatingType | Hot Water Radiator Heat |
| StoriesTotal | 2 |
| Type | Fourplex |
| UtilityWater | Municipal Water |
Land
| Acreage | No |
| LandAmenities | Public Transit |
| Sewer | Sanitary Sewer |
| SizeDepth | 118 Ft |
| SizeFrontage | 30 Ft |
| SizeIrregular | 30 X 118 Ft |
| SizeTotalText | 30 X 118 Ft |
| ZoningDescription | Cr |
Rooms
| Level | Type | Length | Width | Dimensions |
|---|---|---|---|---|
| Second Level | Bedroom 5 | 2.91 m | 2.89 m | 2.91 m x 2.89 m |
| Second Level | Den | 1.2 m | 1 m | 1.2 m x 1 m |
| Second Level | Living Room | 4.55 m | 3.05 m | 4.55 m x 3.05 m |
| Second Level | Kitchen | 3.84 m | 3.14 m | 3.84 m x 3.14 m |
| Second Level | Bedroom 4 | 3.07 m | 2.85 m | 3.07 m x 2.85 m |
| Main Level | Kitchen | 5.5 m | 4.36 m | 5.5 m x 4.36 m |
| Main Level | Dining Room | 9.42 m | 4.36 m | 9.42 m x 4.36 m |
| Main Level | Family Room | 3.49 m | 3.04 m | 3.49 m x 3.04 m |
| Main Level | Primary Bedroom | 3.68 m | 3.13 m | 3.68 m x 3.13 m |
| Main Level | Bedroom 2 | 4.2 m | 2.93 m | 4.2 m x 2.93 m |
| Main Level | Bedroom 3 | 4.6 m | 2.93 m | 4.6 m x 2.93 m |
| Main Level | Laundry Room | 3.45 m | 3.06 m | 3.45 m x 3.06 m |
https://www.realtor.ca/real-estate/27354135/199-islington-avenue-toronto-new-toronto-new-toronto
Interested?
Contact us for more information




































