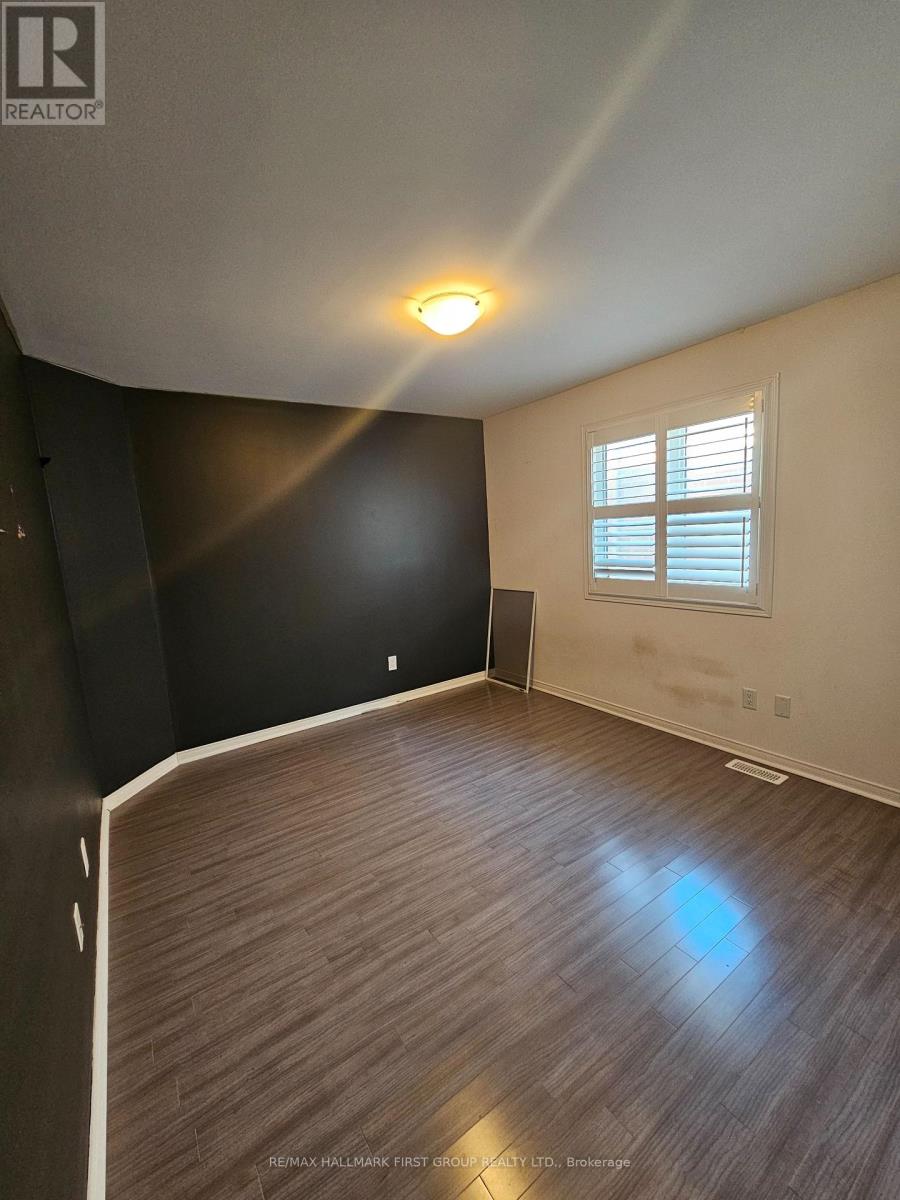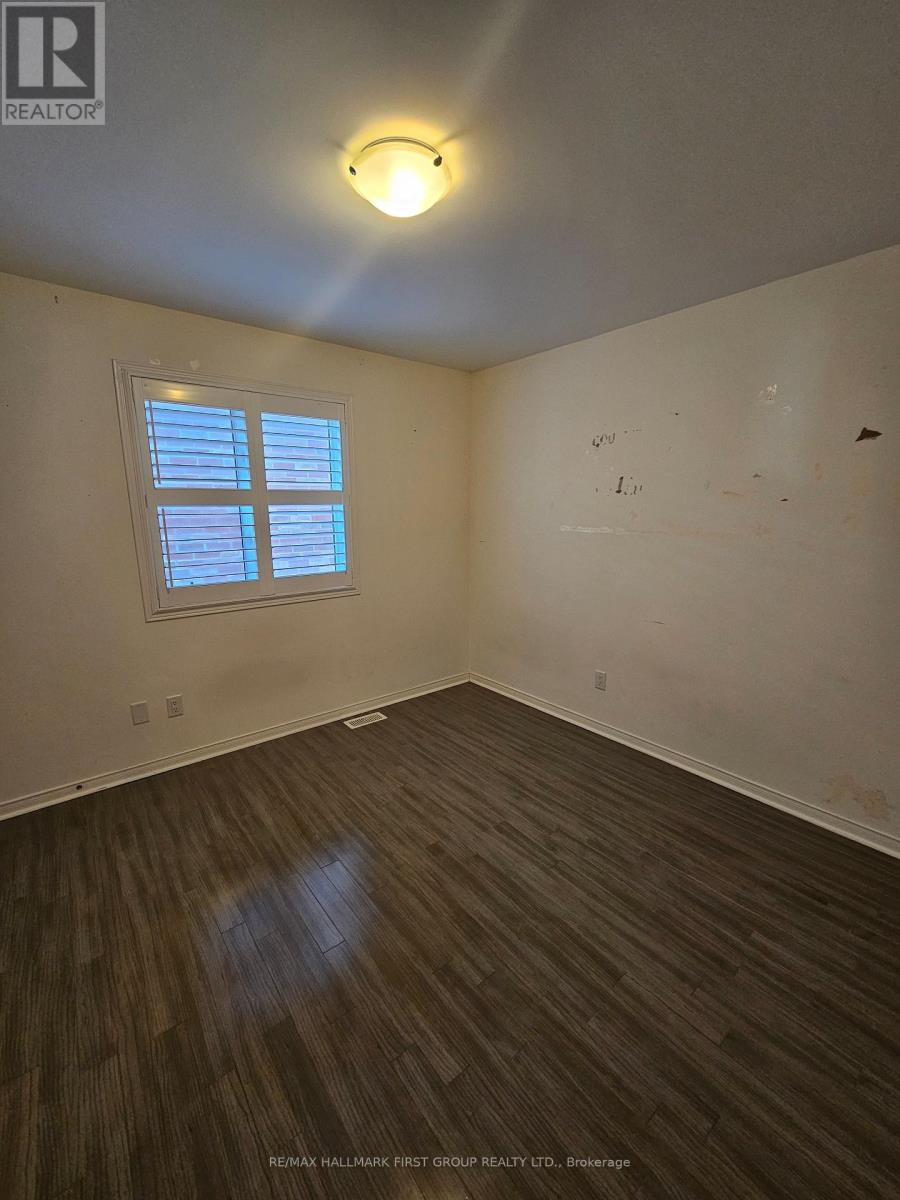416-218-8800
admin@hlfrontier.com
1999 Queensbury Road Oshawa (Taunton), Ontario L1K 0S1
4 Bedroom
4 Bathroom
Fireplace
Central Air Conditioning
Forced Air
$3,500 Monthly
Welcome To The Highly Sought-After Community Of Taunton In North Oshawa. This Stunning Detached, 4Bdrm, 4 Bthrm Home Features 6 Car Park, OTA Grand Foyer, 9' Ceiling & Gleaming Hardwood On Main W/2 Grand Staircases. The Modern Kitchen Features Backsplash & Pot Lights W/ An Open Concept Eat-In Kitchen. The Sliding Doors Lead To A Gorgeous Private Rear Yard Great For Entertaining! The Second Level Boasts A Spacious Upper Family Room W/ 4 Lg Sized Rooms & A 5Pc Master Ensuite W/ Glass Shower, Dbl Sink & W/I Closet. (id:49269)
Property Details
| MLS® Number | E11941159 |
| Property Type | Single Family |
| Community Name | Taunton |
| ParkingSpaceTotal | 6 |
Building
| BathroomTotal | 4 |
| BedroomsAboveGround | 4 |
| BedroomsTotal | 4 |
| BasementDevelopment | Unfinished |
| BasementFeatures | Separate Entrance |
| BasementType | N/a (unfinished) |
| ConstructionStyleAttachment | Detached |
| CoolingType | Central Air Conditioning |
| ExteriorFinish | Brick |
| FireplacePresent | Yes |
| FlooringType | Hardwood, Ceramic |
| FoundationType | Poured Concrete |
| HalfBathTotal | 1 |
| HeatingFuel | Natural Gas |
| HeatingType | Forced Air |
| StoriesTotal | 2 |
| Type | House |
| UtilityWater | Municipal Water |
Parking
| Garage |
Land
| Acreage | No |
| Sewer | Sanitary Sewer |
Rooms
| Level | Type | Length | Width | Dimensions |
|---|---|---|---|---|
| Second Level | Primary Bedroom | 5.49 m | 3.6 m | 5.49 m x 3.6 m |
| Second Level | Bedroom 2 | 4.27 m | 3.25 m | 4.27 m x 3.25 m |
| Second Level | Bedroom 3 | 3.56 m | 3.35 m | 3.56 m x 3.35 m |
| Second Level | Bedroom 4 | 3.35 m | 3.2 m | 3.35 m x 3.2 m |
| Main Level | Living Room | 4.27 m | 3.2 m | 4.27 m x 3.2 m |
| Main Level | Dining Room | 4.27 m | 3.2 m | 4.27 m x 3.2 m |
| Main Level | Kitchen | 4.27 m | 2.74 m | 4.27 m x 2.74 m |
| Main Level | Eating Area | 4.27 m | 2.95 m | 4.27 m x 2.95 m |
| Main Level | Family Room | 5.18 m | 3.35 m | 5.18 m x 3.35 m |
| Main Level | Office | 3.35 m | 3.2 m | 3.35 m x 3.2 m |
| Upper Level | Great Room | 5.59 m | 3.66 m | 5.59 m x 3.66 m |
https://www.realtor.ca/real-estate/27843639/1999-queensbury-road-oshawa-taunton-taunton
Interested?
Contact us for more information
























