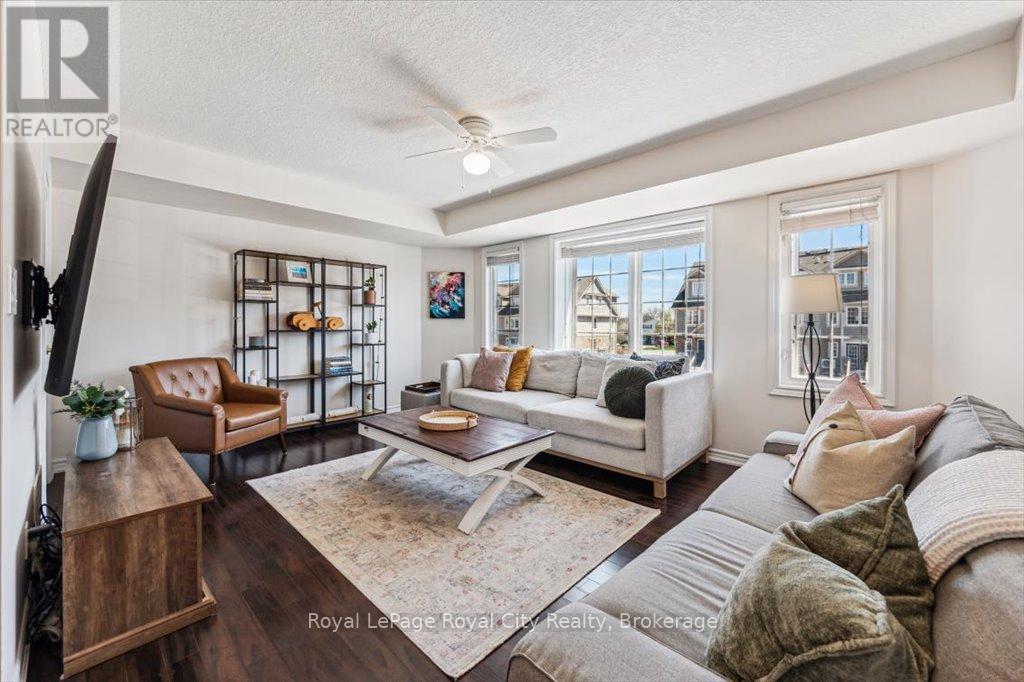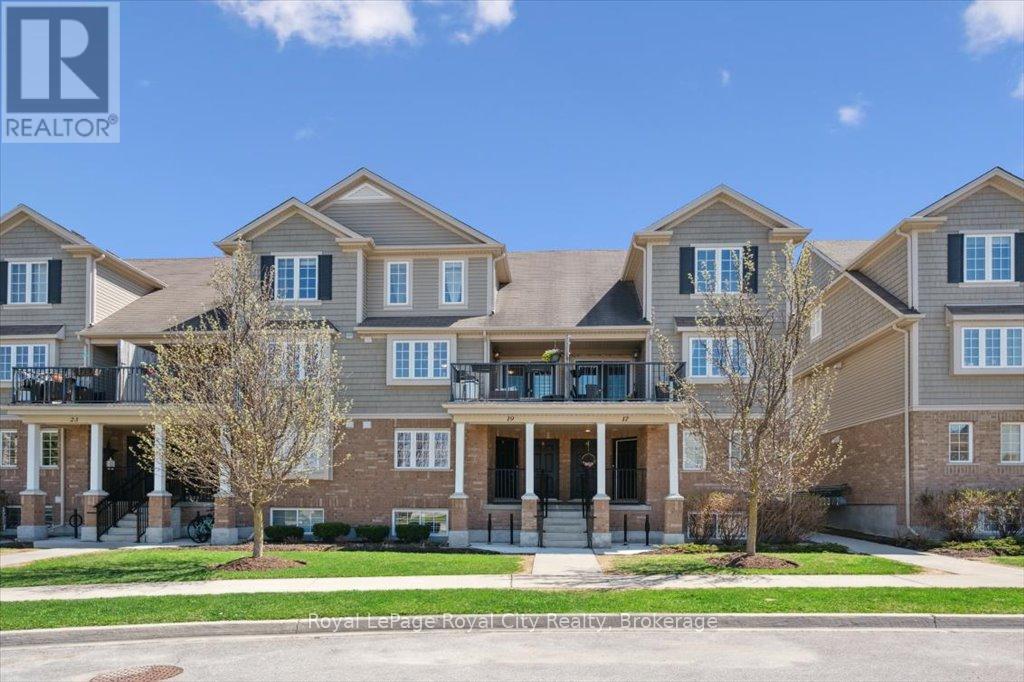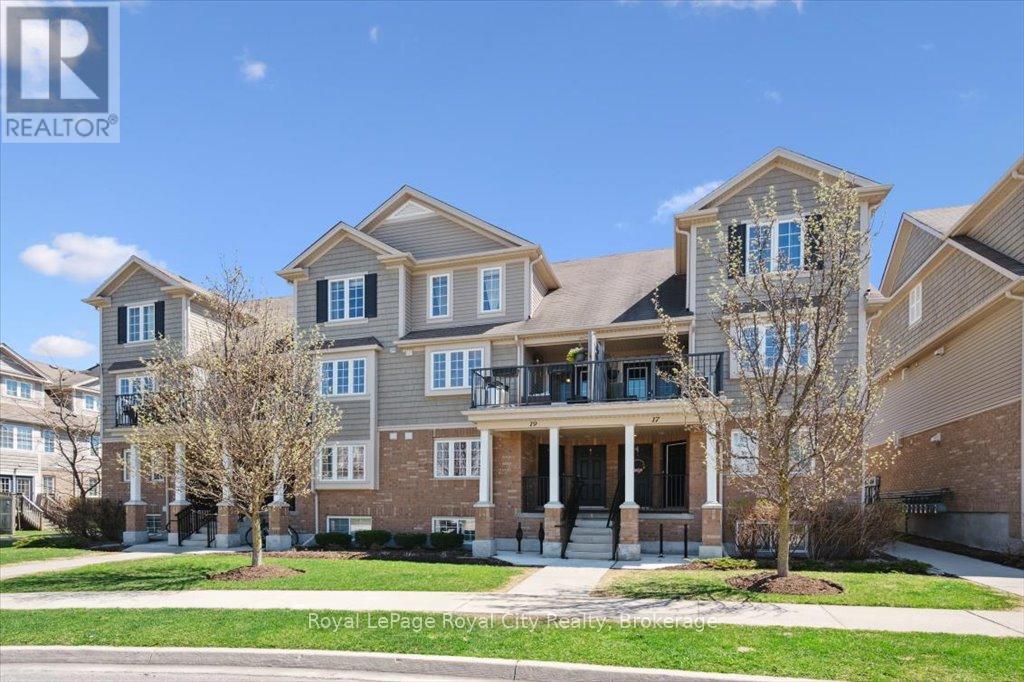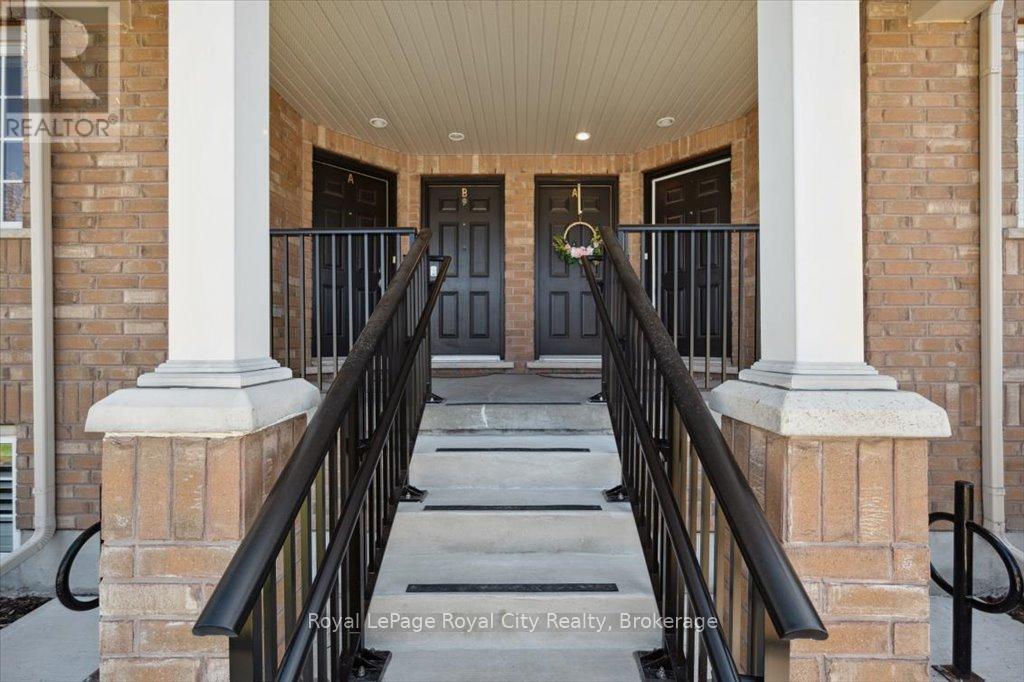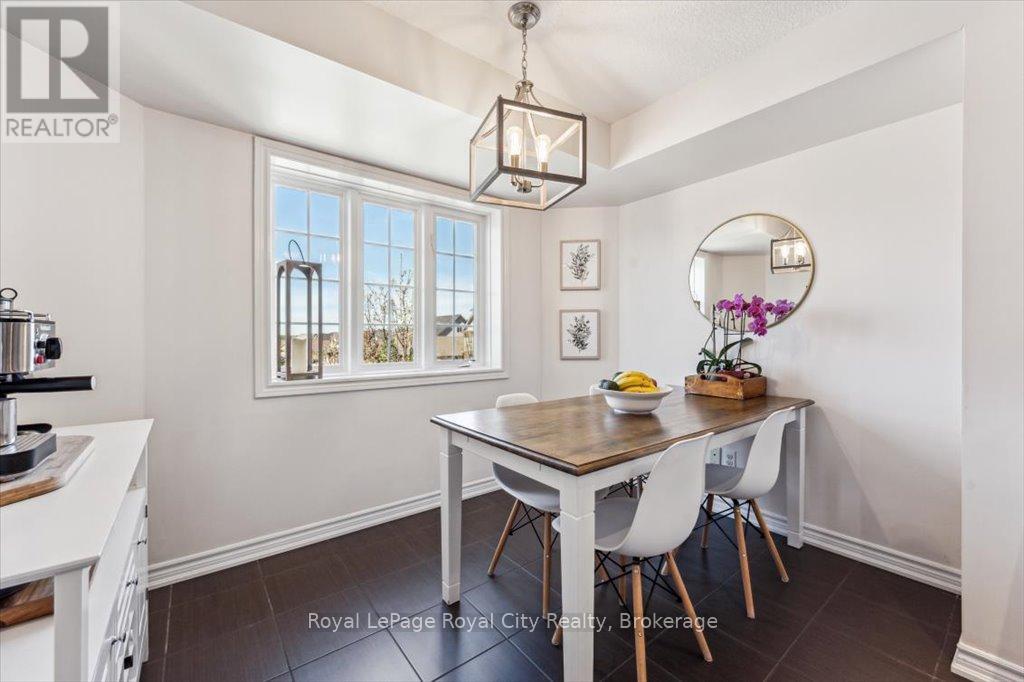2 Bedroom
2 Bathroom
1200 - 1399 sqft
Central Air Conditioning
Forced Air
$525,000Maintenance, Insurance, Common Area Maintenance
$371 Monthly
Welcome to this beautifully maintained townhome in Guelphs sought-after north end. Thoughtfully designed with comfort and style, this bright open-concept layout features a spacious living area filled with natural light, a modern kitchen equipped with stainless steel appliances, and a cozy dining space perfect for everyday living and entertaining. Step out onto your private balcony to enjoy peaceful neighbourhood viewsideal for a quiet morning coffee or unwinding after a long day. The primary bedroom is generously sized with expansive windows, while the second bedroom offers flexibility for a guest room, home office, or creative space. Recent updates include a washer (2021), dryer (2024), and a brand-new dishwasher (2025), adding both convenience and value. With in-suite laundry, ample storage, and a well-managed, low-maintenance complex, this home is truly move-in ready. Located close to parks, trails, nearby conservation areas, schools, shopping, and transit, this is a fantastic opportunity for first-time buyers, downsizers, or investors alike. (id:49269)
Property Details
|
MLS® Number
|
X12123651 |
|
Property Type
|
Single Family |
|
Community Name
|
Victoria North |
|
AmenitiesNearBy
|
Schools |
|
CommunityFeatures
|
Pet Restrictions |
|
EquipmentType
|
Water Heater |
|
Features
|
Balcony |
|
ParkingSpaceTotal
|
1 |
|
RentalEquipmentType
|
Water Heater |
Building
|
BathroomTotal
|
2 |
|
BedroomsAboveGround
|
2 |
|
BedroomsTotal
|
2 |
|
Age
|
11 To 15 Years |
|
Amenities
|
Visitor Parking |
|
Appliances
|
Dishwasher, Dryer, Hood Fan, Stove, Washer, Window Coverings, Refrigerator |
|
CoolingType
|
Central Air Conditioning |
|
ExteriorFinish
|
Brick, Vinyl Siding |
|
HalfBathTotal
|
1 |
|
HeatingFuel
|
Natural Gas |
|
HeatingType
|
Forced Air |
|
StoriesTotal
|
2 |
|
SizeInterior
|
1200 - 1399 Sqft |
|
Type
|
Row / Townhouse |
Parking
Land
|
Acreage
|
No |
|
LandAmenities
|
Schools |
|
ZoningDescription
|
R.3a |
Rooms
| Level |
Type |
Length |
Width |
Dimensions |
|
Second Level |
Bathroom |
2.5 m |
2.86 m |
2.5 m x 2.86 m |
|
Second Level |
Bedroom |
2.65 m |
4.01 m |
2.65 m x 4.01 m |
|
Second Level |
Primary Bedroom |
4.09 m |
4.94 m |
4.09 m x 4.94 m |
|
Main Level |
Bathroom |
1.65 m |
2.09 m |
1.65 m x 2.09 m |
|
Main Level |
Dining Room |
3.19 m |
2.29 m |
3.19 m x 2.29 m |
|
Main Level |
Kitchen |
2.94 m |
3.12 m |
2.94 m x 3.12 m |
|
Main Level |
Living Room |
5.26 m |
5.06 m |
5.26 m x 5.06 m |
|
Main Level |
Utility Room |
1.19 m |
2.14 m |
1.19 m x 2.14 m |
https://www.realtor.ca/real-estate/28258796/19b-15-carere-crescent-guelph-victoria-north-victoria-north

