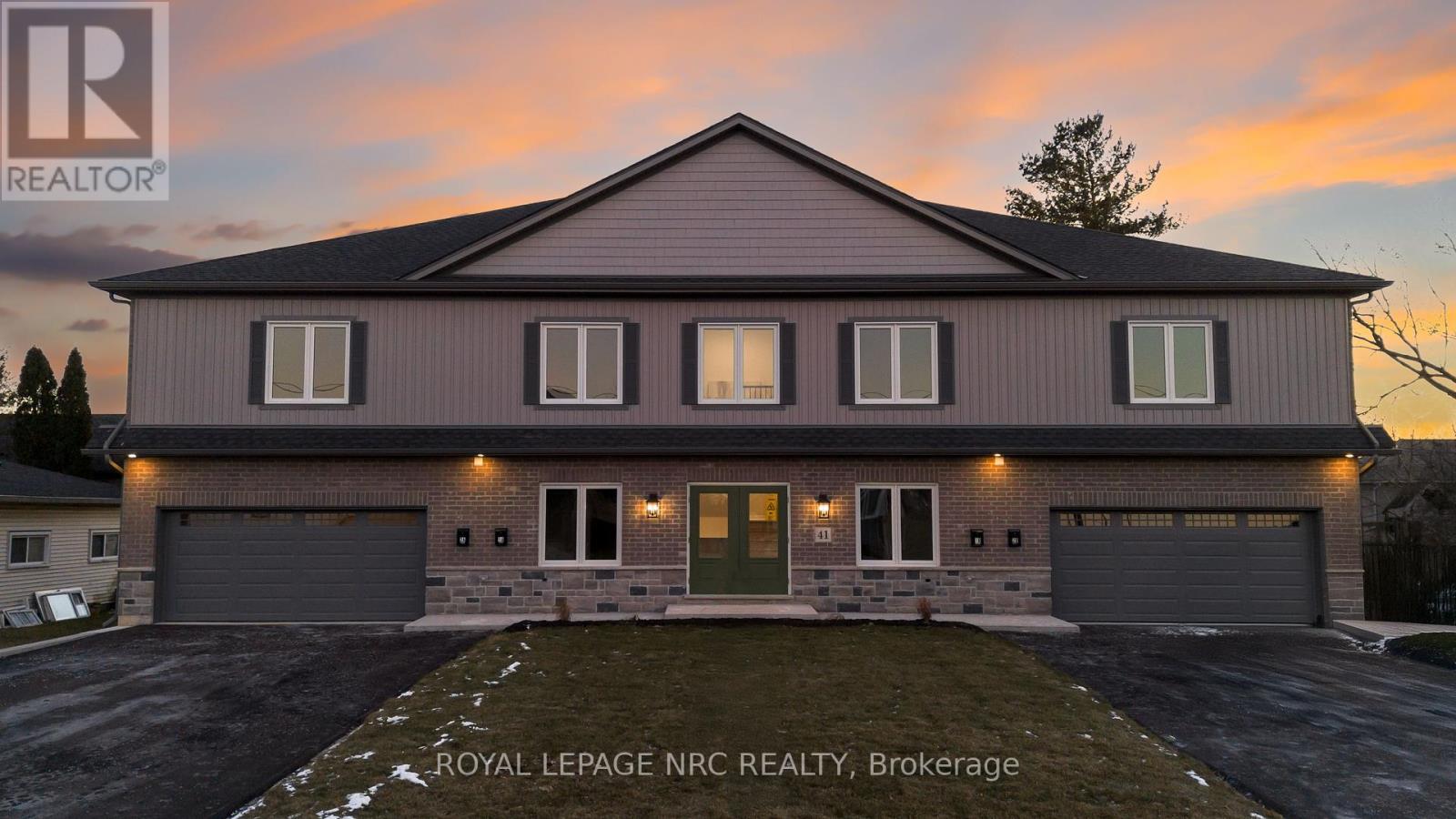416-218-8800
admin@hlfrontier.com
1a - 41 St Davids W Thorold (Confederation Heights), Ontario L2V 2L4
2 Bedroom
2 Bathroom
1100 - 1500 sqft
Fireplace
Central Air Conditioning, Ventilation System
Forced Air
$2,500 Monthly
You will love this stunning brand new 2 bed, 2 bath apartment offering 1,489 square feet of stylish living space. Features include 9 ceilings, a massive great room, open concept kitchen with dinette, pantry, deck, backyard, and a rare double garage. This one checks all the boxes. (id:49269)
Property Details
| MLS® Number | X12099357 |
| Property Type | Multi-family |
| Community Name | 558 - Confederation Heights |
| AmenitiesNearBy | Public Transit, Schools |
| CommunityFeatures | School Bus |
| Features | Carpet Free, In Suite Laundry, Sump Pump |
| ParkingSpaceTotal | 4 |
Building
| BathroomTotal | 2 |
| BedroomsAboveGround | 2 |
| BedroomsTotal | 2 |
| Age | 0 To 5 Years |
| Appliances | Water Heater, Water Meter |
| BasementDevelopment | Unfinished |
| BasementType | N/a (unfinished) |
| CoolingType | Central Air Conditioning, Ventilation System |
| ExteriorFinish | Aluminum Siding, Brick |
| FireplacePresent | Yes |
| FoundationType | Poured Concrete |
| HeatingFuel | Natural Gas |
| HeatingType | Forced Air |
| StoriesTotal | 2 |
| SizeInterior | 1100 - 1500 Sqft |
| Type | Other |
| UtilityWater | Municipal Water |
Parking
| Attached Garage | |
| Garage |
Land
| Acreage | No |
| LandAmenities | Public Transit, Schools |
| Sewer | Sanitary Sewer |
Rooms
| Level | Type | Length | Width | Dimensions |
|---|---|---|---|---|
| Main Level | Bedroom | 5.26 m | 3.43 m | 5.26 m x 3.43 m |
| Main Level | Bedroom 2 | 3.43 m | 3.51 m | 3.43 m x 3.51 m |
| Main Level | Great Room | 5.38 m | 5.41 m | 5.38 m x 5.41 m |
| Main Level | Dining Room | 2.41 m | 3.15 m | 2.41 m x 3.15 m |
| Main Level | Kitchen | 4.7 m | 5.11 m | 4.7 m x 5.11 m |
| Main Level | Laundry Room | 1.85 m | 2.92 m | 1.85 m x 2.92 m |
| Main Level | Bathroom | 1.68 m | 2.24 m | 1.68 m x 2.24 m |
| Main Level | Bathroom | 1.68 m | 2.24 m | 1.68 m x 2.24 m |
Interested?
Contact us for more information




















