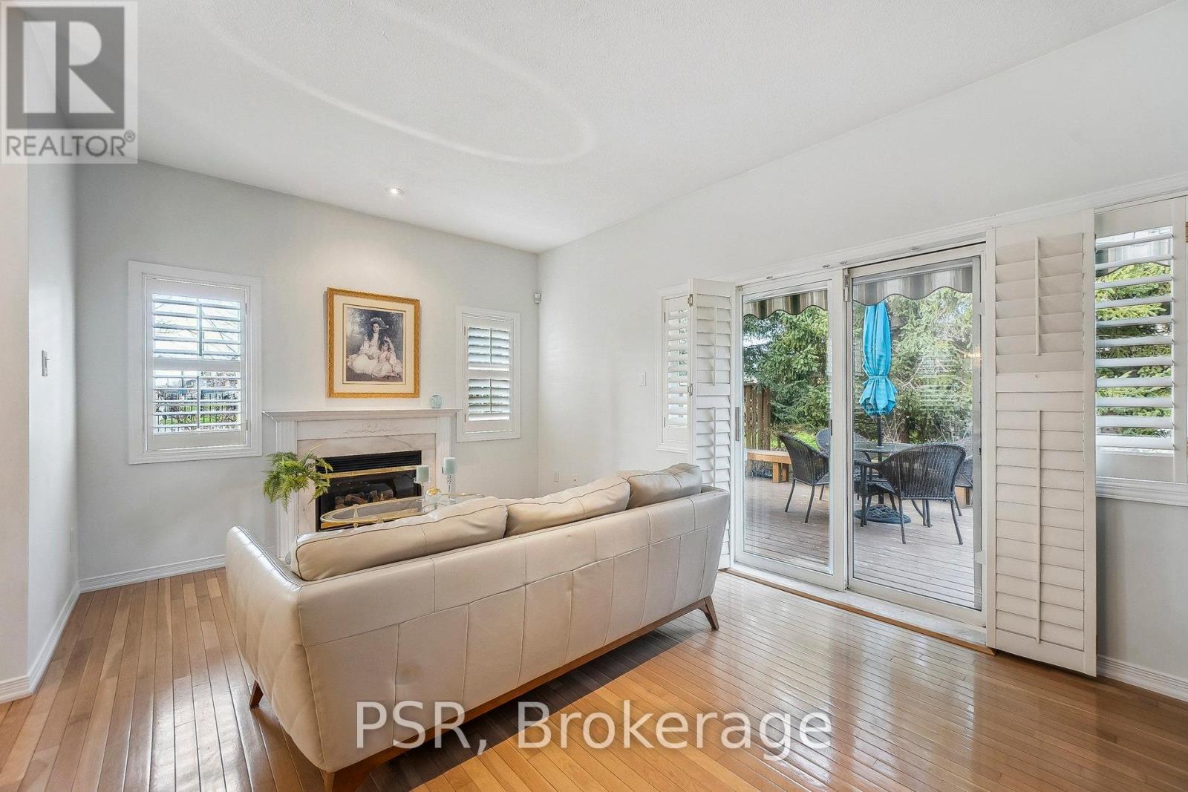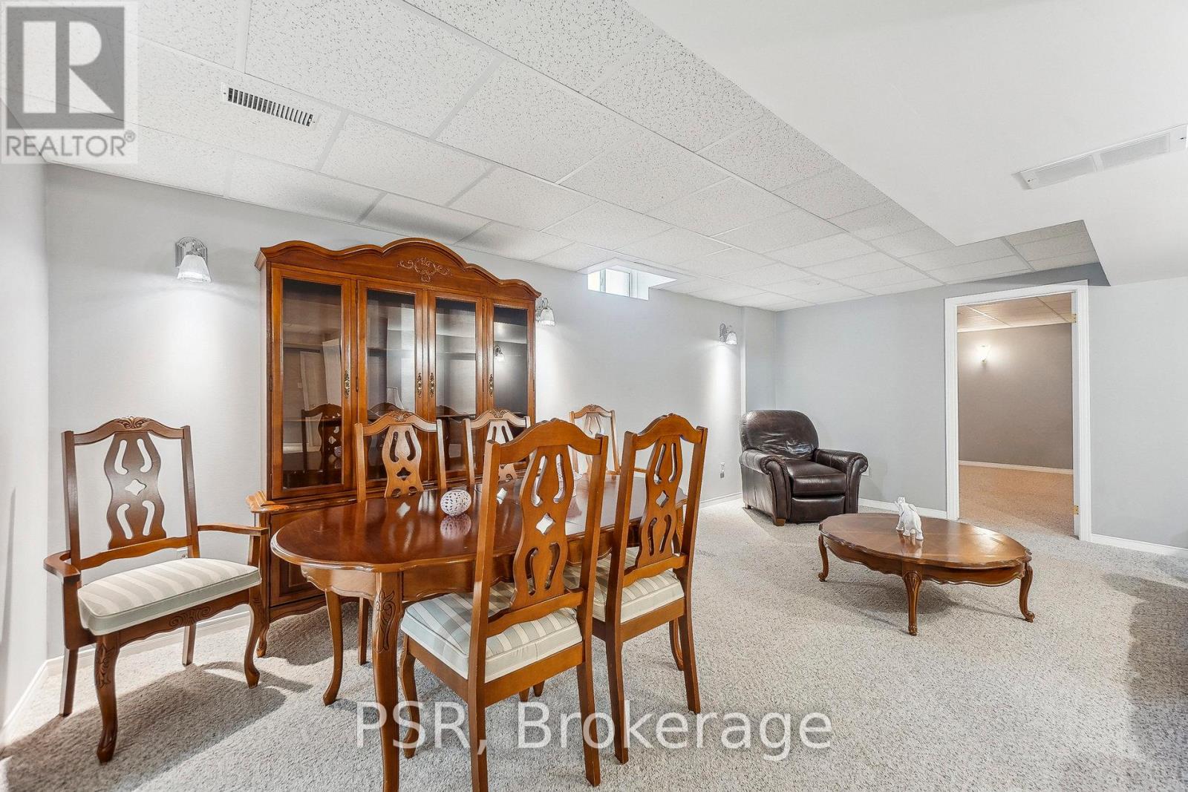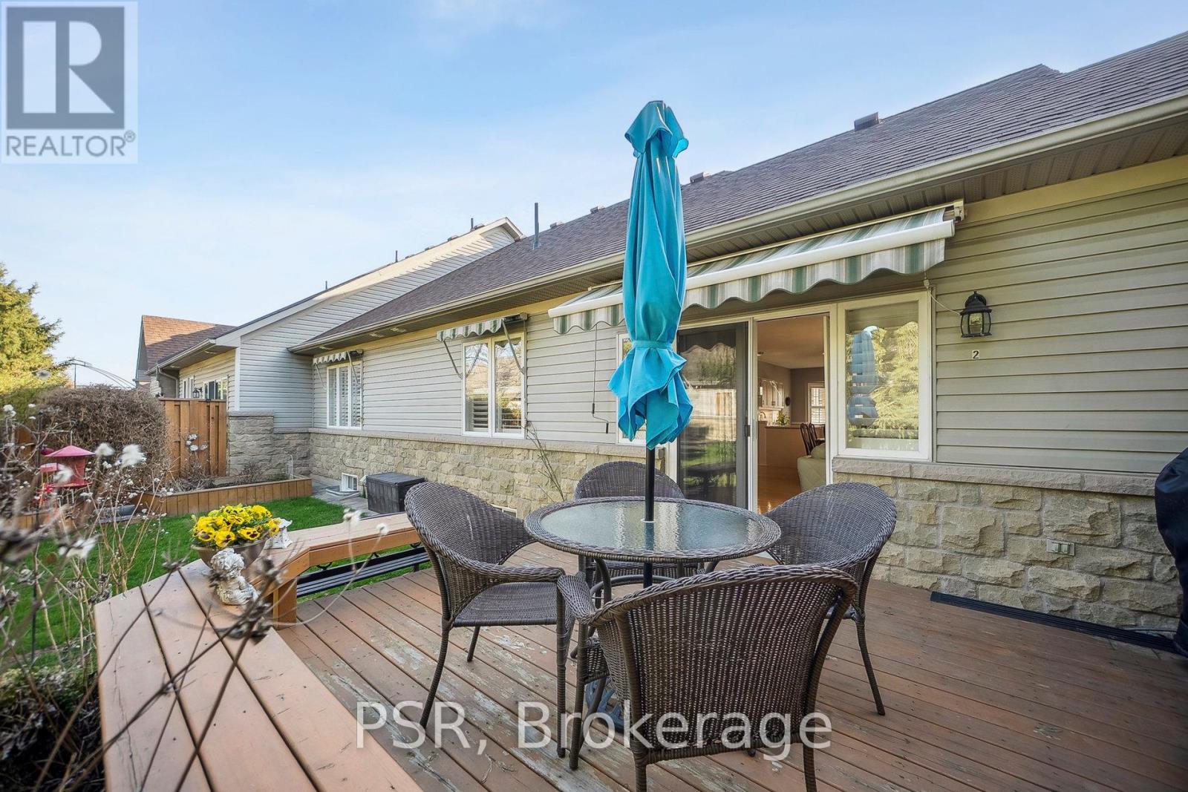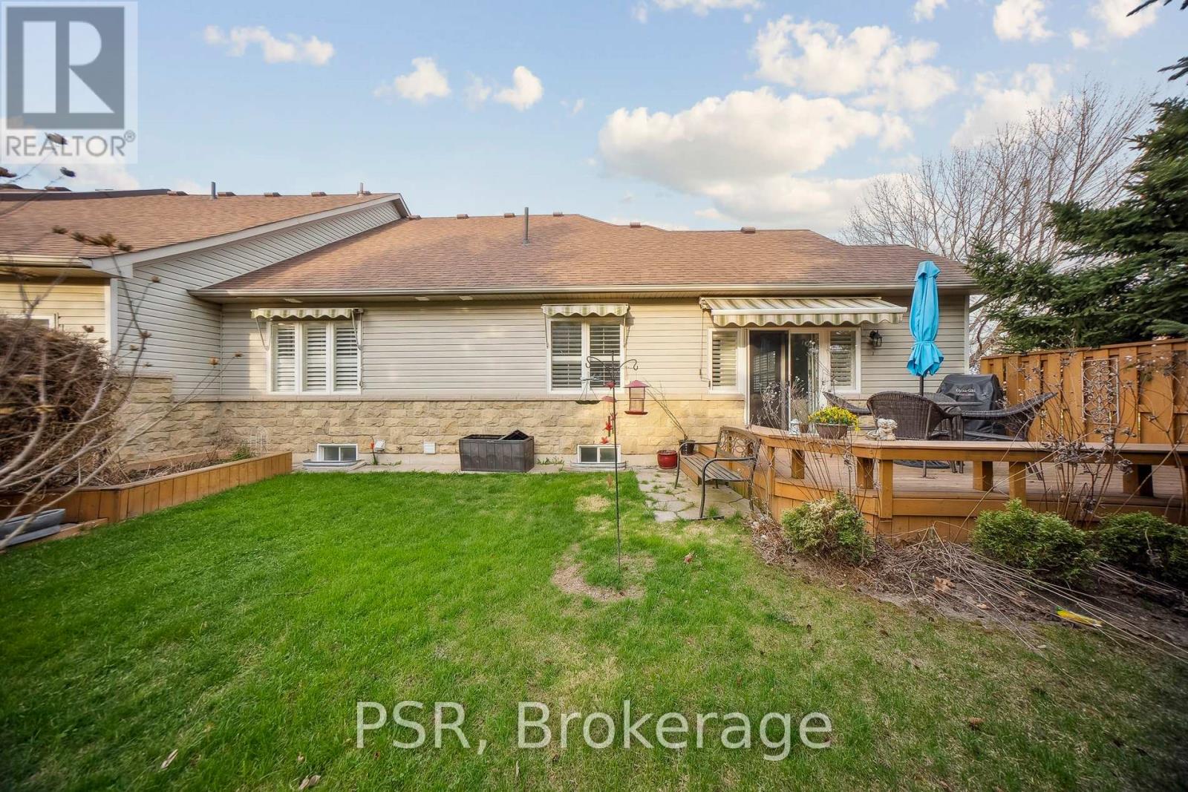2 - 212 Stonehenge Drive W Hamilton (Meadowlands), Ontario L9K 1N4
$819,900Maintenance, Common Area Maintenance, Insurance, Parking
$607 Monthly
Maintenance, Common Area Maintenance, Insurance, Parking
$607 MonthlyExperience carefree living in this rarely offered bungalow condo located in a highly sought after Ancaster community. This spacious, sun-filled end unit offers over 2,000 sq ft of finished living space and features a double car garage and charming covered front porch. Enjoy the open-concept layout with hardwood floors, California shutters, and bright principal rooms. The eat-in kitchen overlooks a generous living room with gas fireplace and dining area, with sliding doors leading to a private rear yard complete with 3 retractable awnings. The expansive primary suite includes his and hers closets and a 4-piece ensuite. A second bedroom (or den), additional full bathroom, and main floor laundry add convenience. The fully finished lower level provides a large recreation room, additional bedroom, 3-piece bath, hobby/games area, and abundant storage space. Direct inside access to the double garage completes this fantastic offering. A perfect lock-and-leave lifestyle - just move in and enjoy! (id:49269)
Open House
This property has open houses!
2:00 pm
Ends at:4:00 pm
2:00 pm
Ends at:4:00 pm
Property Details
| MLS® Number | X12123531 |
| Property Type | Single Family |
| Community Name | Meadowlands |
| CommunityFeatures | Pet Restrictions |
| ParkingSpaceTotal | 4 |
Building
| BathroomTotal | 3 |
| BedroomsAboveGround | 2 |
| BedroomsBelowGround | 1 |
| BedroomsTotal | 3 |
| Appliances | Dishwasher, Dryer, Garage Door Opener, Hood Fan, Stove, Washer, Window Coverings, Refrigerator |
| ArchitecturalStyle | Bungalow |
| BasementDevelopment | Finished |
| BasementType | N/a (finished) |
| CoolingType | Central Air Conditioning |
| ExteriorFinish | Brick |
| FireplacePresent | Yes |
| HeatingFuel | Natural Gas |
| HeatingType | Forced Air |
| StoriesTotal | 1 |
| SizeInterior | 1400 - 1599 Sqft |
| Type | Row / Townhouse |
Parking
| Garage |
Land
| Acreage | No |
Rooms
| Level | Type | Length | Width | Dimensions |
|---|---|---|---|---|
| Basement | Other | 2.84 m | 6.35 m | 2.84 m x 6.35 m |
| Basement | Recreational, Games Room | 6.17 m | 4.24 m | 6.17 m x 4.24 m |
| Basement | Bedroom | 3.23 m | 5.97 m | 3.23 m x 5.97 m |
| Basement | Sitting Room | 4.7 m | 2.74 m | 4.7 m x 2.74 m |
| Basement | Other | 2.18 m | 3.91 m | 2.18 m x 3.91 m |
| Main Level | Kitchen | 3.84 m | 3.2 m | 3.84 m x 3.2 m |
| Main Level | Dining Room | 5.36 m | 3.53 m | 5.36 m x 3.53 m |
| Main Level | Living Room | 5.21 m | 3.12 m | 5.21 m x 3.12 m |
| Main Level | Primary Bedroom | 3.61 m | 4.42 m | 3.61 m x 4.42 m |
| Main Level | Bedroom | 3.05 m | 3.38 m | 3.05 m x 3.38 m |
| Main Level | Laundry Room | 2.01 m | 2.18 m | 2.01 m x 2.18 m |
Interested?
Contact us for more information















































