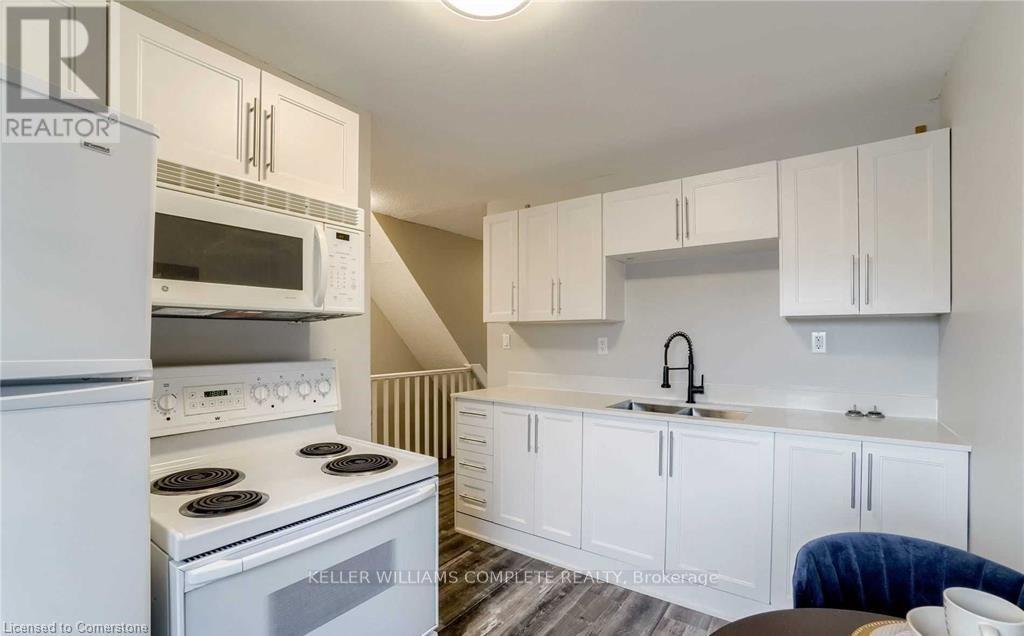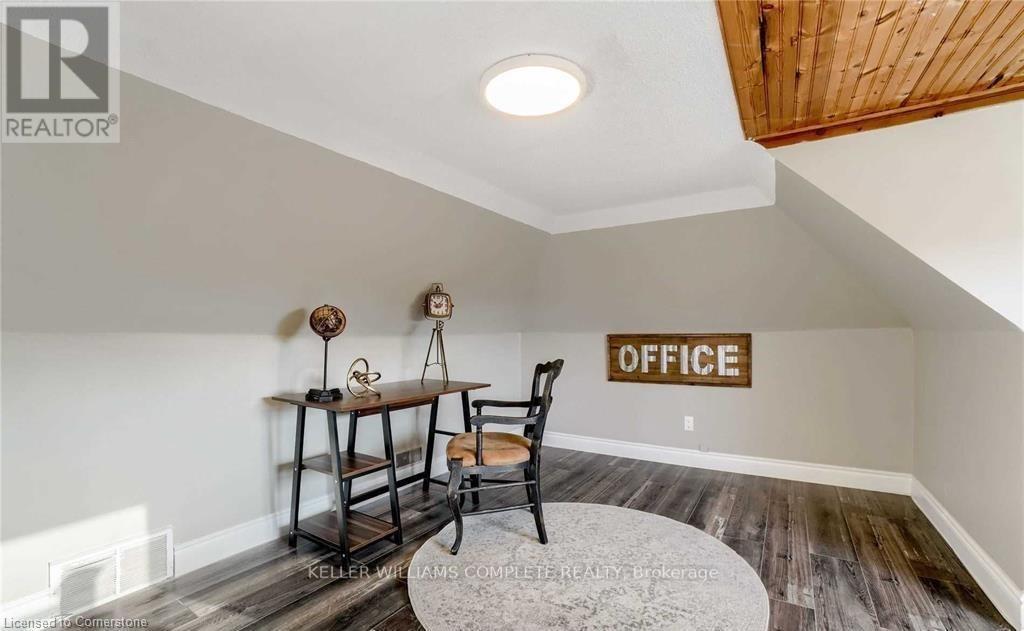416-218-8800
admin@hlfrontier.com
2 - 32 Lloyd Street Hamilton (North End), Ontario L8L 3H4
2 Bedroom
1 Bathroom
700 - 1100 sqft
Central Air Conditioning
Forced Air
$1,950 Monthly
Stunning 2.5 Story Detached Home, Professionally Renovated. Full Of Upgrades. New Kitchen, New Flooring, Plumbing, Bathroom, Light Fixtures, Freshly Painted, New Washroom, New Doors And Much More! 2nd and 3rd floor. Exit to rear balcony. Walking Distance To Shopping, Transit, Schools, Stadium And More! Tenant To Pay Hydro, Gas And Water. (id:49269)
Property Details
| MLS® Number | X12165962 |
| Property Type | Single Family |
| Neigbourhood | Stipeley |
| Community Name | North End |
| AmenitiesNearBy | Park, Public Transit, Schools |
| Features | In Suite Laundry |
| Structure | Deck, Porch |
Building
| BathroomTotal | 1 |
| BedroomsAboveGround | 2 |
| BedroomsTotal | 2 |
| Age | 100+ Years |
| Appliances | Dryer, Stove, Washer, Refrigerator |
| BasementDevelopment | Finished |
| BasementType | N/a (finished) |
| ConstructionStyleAttachment | Detached |
| CoolingType | Central Air Conditioning |
| ExteriorFinish | Brick |
| FoundationType | Stone |
| HeatingFuel | Natural Gas |
| HeatingType | Forced Air |
| StoriesTotal | 3 |
| SizeInterior | 700 - 1100 Sqft |
| Type | House |
| UtilityWater | Municipal Water |
Parking
| No Garage | |
| Street |
Land
| Acreage | No |
| LandAmenities | Park, Public Transit, Schools |
| Sewer | Sanitary Sewer |
| SizeDepth | 75 Ft |
| SizeFrontage | 21 Ft |
| SizeIrregular | 21 X 75 Ft |
| SizeTotalText | 21 X 75 Ft |
Rooms
| Level | Type | Length | Width | Dimensions |
|---|---|---|---|---|
| Second Level | Bedroom | 3.33 m | 2.67 m | 3.33 m x 2.67 m |
| Second Level | Family Room | 4.6 m | 3.05 m | 4.6 m x 3.05 m |
| Second Level | Kitchen | 3.33 m | 2.34 m | 3.33 m x 2.34 m |
| Second Level | Bathroom | Measurements not available | ||
| Third Level | Bedroom | 4.55 m | 2.72 m | 4.55 m x 2.72 m |
| Third Level | Loft | 4.37 m | 2.72 m | 4.37 m x 2.72 m |
Utilities
| Cable | Installed |
| Sewer | Installed |
https://www.realtor.ca/real-estate/28350542/2-32-lloyd-street-hamilton-north-end-north-end
Interested?
Contact us for more information















