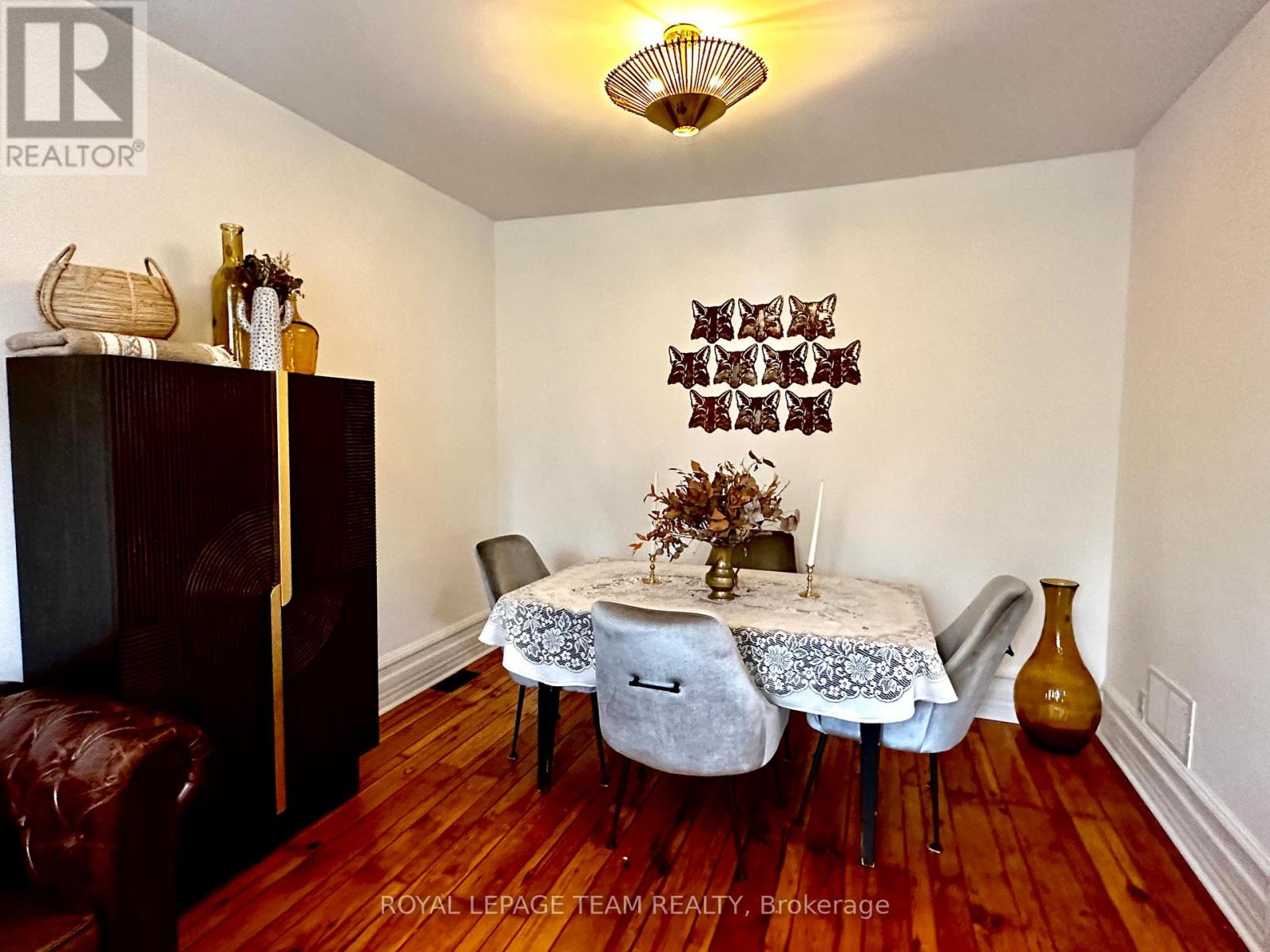3 Bedroom
1 Bathroom
Central Air Conditioning
$2,900 Monthly
Welcome to your new home in eclectic and historic Centretown! Enjoy living on a quiet street in a vibrant urban neighbourhood, steps from the heart of downtown Ottawa, within walking distance to numerous restaurants, Bank St shops, cafes, parks and waterways. Lyon LRT Station is just 10 min walking distance. Completely renovated, this unique 2-storey apartment occupies the 2nd and 3rd levels of this 1906 Victorian triplex. Bright, chic and modern, it offers a great layout. Versatile living/dining rooms, kitchen, 3 bdr/1 bath with in-unit laundry. The kitchen boasts quartz counters and full-size appliances. Stylish bathroom with claw foot tub and vessel bowl sink. Large wardrobes in primary bedroom. Air conditioning throughout. Approximately 1200 ft2 of living space with plenty of closets/storage space & good home office options as well as bike storage in backyard shed. Covered front porch and spacious south-facing rear deck overlooking the trees and backyard. Quiet and well-managed building. 1 front driveway parking. With all utilities included, this is great value! Occupancy February 28th. (id:49269)
Property Details
|
MLS® Number
|
X11940765 |
|
Property Type
|
Single Family |
|
Community Name
|
4102 - Ottawa Centre |
|
AmenitiesNearBy
|
Park, Public Transit |
|
Features
|
Carpet Free, In Suite Laundry |
|
ParkingSpaceTotal
|
1 |
|
Structure
|
Deck, Porch, Shed |
Building
|
BathroomTotal
|
1 |
|
BedroomsAboveGround
|
3 |
|
BedroomsTotal
|
3 |
|
CoolingType
|
Central Air Conditioning |
|
ExteriorFinish
|
Brick, Wood |
|
FireProtection
|
Smoke Detectors |
|
FoundationType
|
Stone |
|
StoriesTotal
|
2 |
|
Type
|
Other |
|
UtilityWater
|
Municipal Water |
Parking
Land
|
Acreage
|
No |
|
FenceType
|
Fenced Yard |
|
LandAmenities
|
Park, Public Transit |
|
Sewer
|
Sanitary Sewer |
Rooms
| Level |
Type |
Length |
Width |
Dimensions |
|
Second Level |
Living Room |
4.63 m |
3.35 m |
4.63 m x 3.35 m |
|
Second Level |
Dining Room |
2.41 m |
1.98 m |
2.41 m x 1.98 m |
|
Second Level |
Kitchen |
5 m |
2.93 m |
5 m x 2.93 m |
|
Second Level |
Primary Bedroom |
3.99 m |
3.35 m |
3.99 m x 3.35 m |
|
Second Level |
Bathroom |
2.5 m |
1.65 m |
2.5 m x 1.65 m |
|
Second Level |
Other |
2.44 m |
1.57 m |
2.44 m x 1.57 m |
|
Second Level |
Other |
5.49 m |
3.66 m |
5.49 m x 3.66 m |
|
Third Level |
Bedroom 2 |
4.23 m |
3.81 m |
4.23 m x 3.81 m |
|
Third Level |
Bedroom 3 |
3.93 m |
2.71 m |
3.93 m x 2.71 m |
Utilities
https://www.realtor.ca/real-estate/27842782/2-620-cooper-street-ottawa-4102-ottawa-centre















