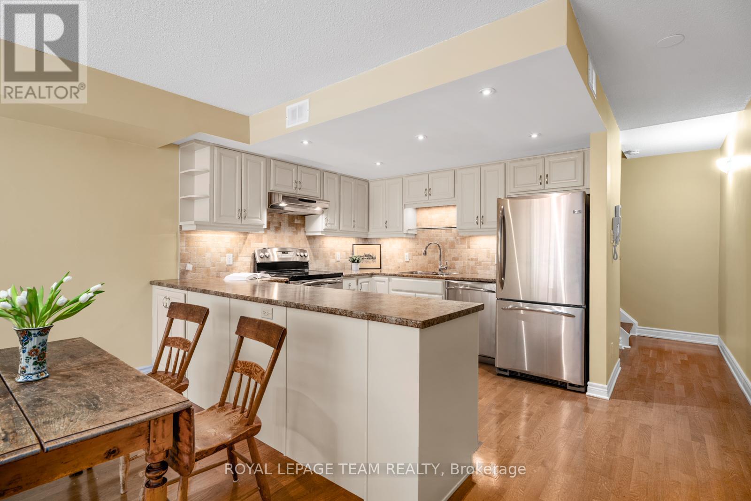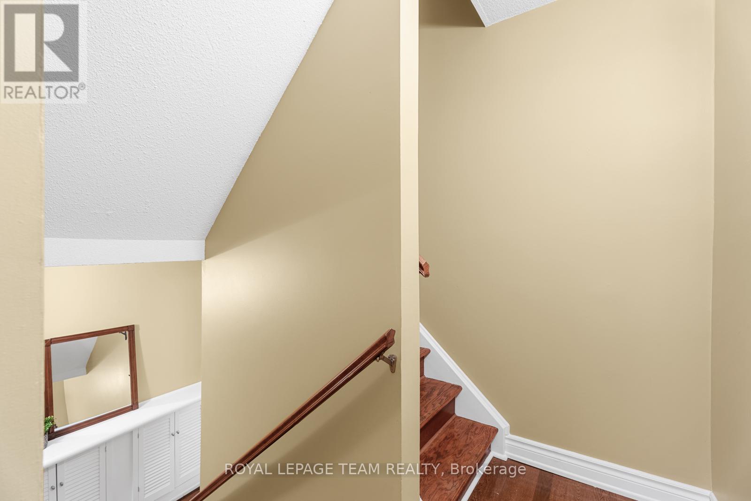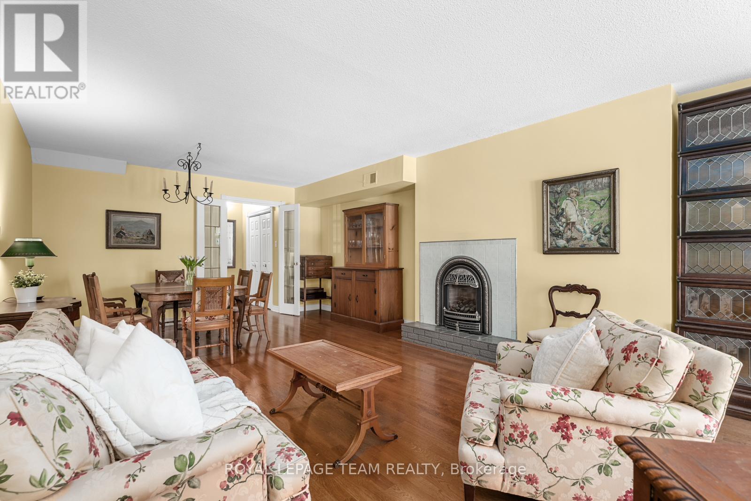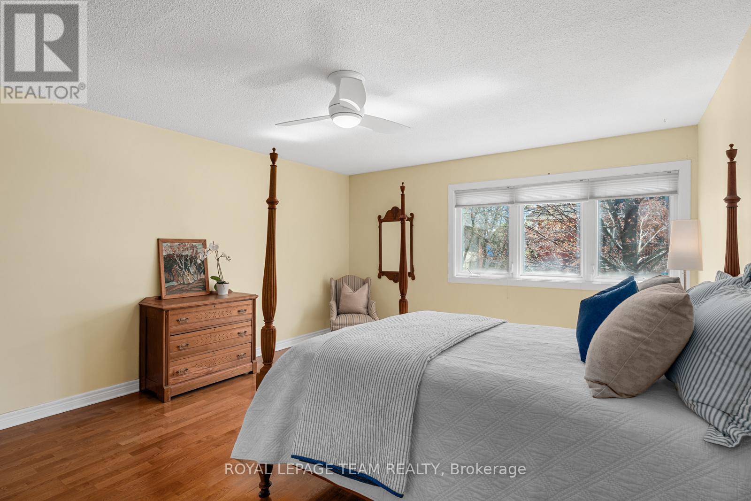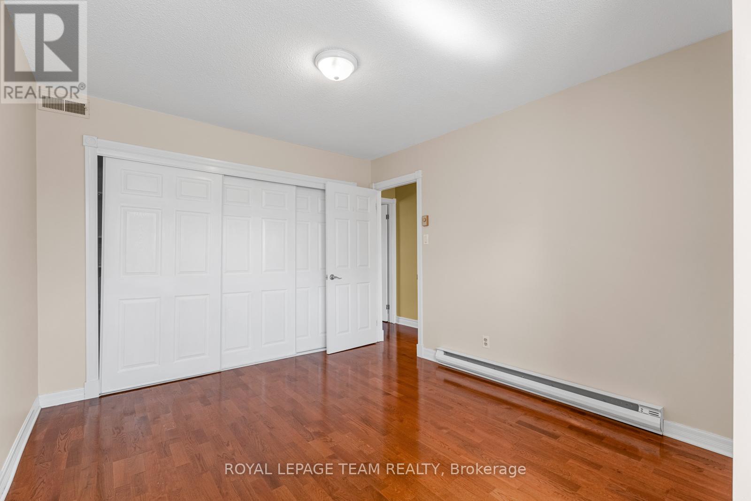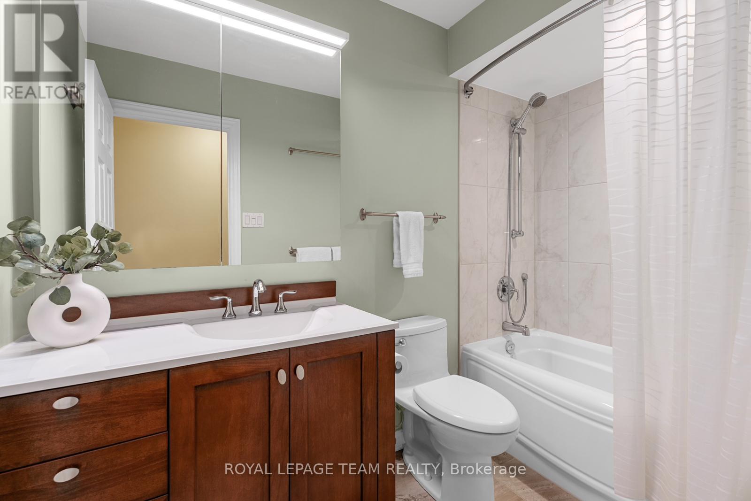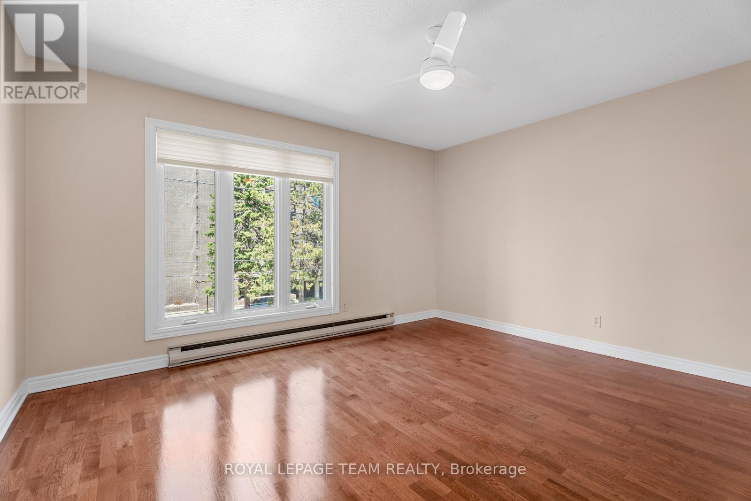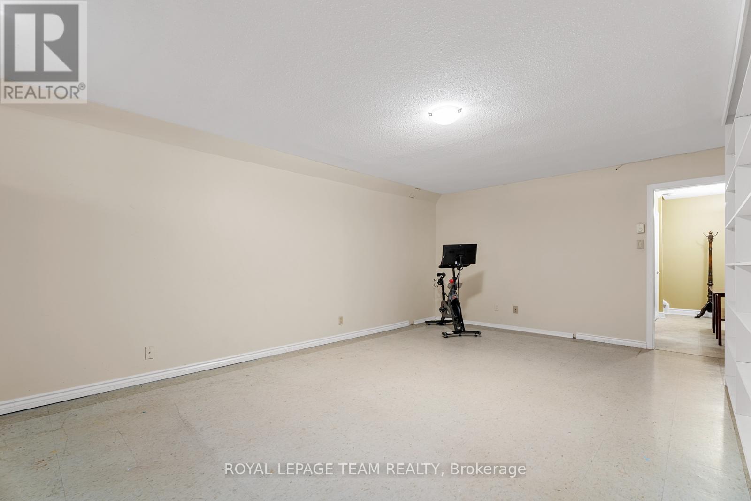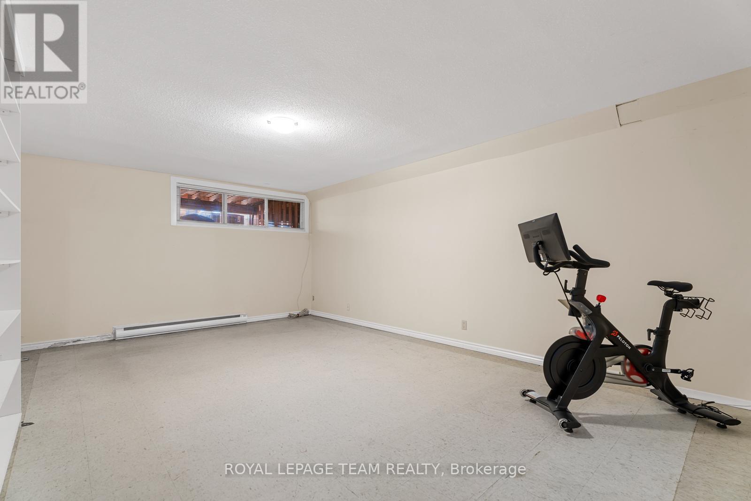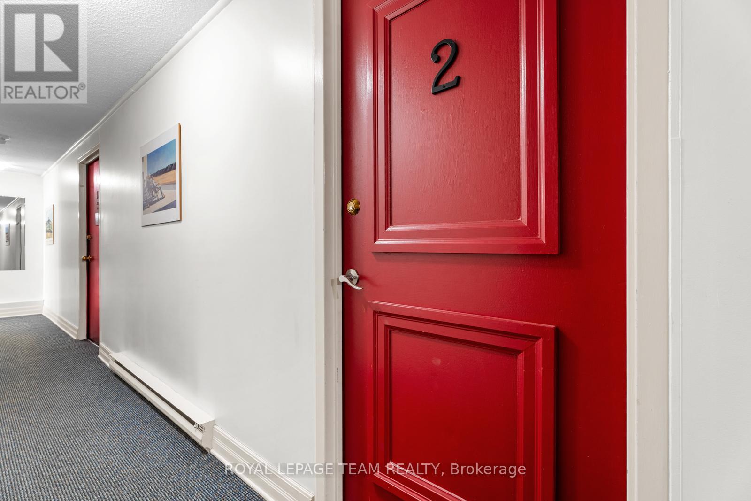2 - 74 Somerset Street W Ottawa, Ontario K2P 0H5
$875,000Maintenance, Water, Insurance, Common Area Maintenance
$486.67 Monthly
Maintenance, Water, Insurance, Common Area Maintenance
$486.67 MonthlyExperience the best of urban living in the heart of Ottawa's Golden Triangle! This stunning multi-level home at 74 Somerset offers a unique blend of architectural charm and modern convenience, just steps from the Rideau Canal and Queen Elizabeth Driveway. Inside, discover a versatile lower-level rec space, ideal for a home theatre or guest suite. The bright main level features a spacious family room and a beautifully designed L-shaped kitchen with ample cabinetry, opening onto a newly redone front deck. A grand living room with a vintage-inspired gas stove provides the perfect setting for cozy gatherings. The expansive primary suite includes a mirrored closet and spa-like en-suite, while the top level boasts two sun-filled bedrooms. Surrounded by embassies, fine dining, and boutique shopping, this home offers an unparalleled lifestyle in one of Ottawa's most desirable neighborhoods. Don't miss out, we invite you to visit this rare beauty today! (id:49269)
Open House
This property has open houses!
2:00 pm
Ends at:4:00 pm
Property Details
| MLS® Number | X12129993 |
| Property Type | Single Family |
| Community Name | 4104 - Ottawa Centre/Golden Triangle |
| CommunityFeatures | Pet Restrictions |
| Features | Carpet Free, In Suite Laundry |
| ParkingSpaceTotal | 1 |
Building
| BathroomTotal | 3 |
| BedroomsAboveGround | 3 |
| BedroomsTotal | 3 |
| Amenities | Fireplace(s) |
| Appliances | Water Meter, Dishwasher, Dryer, Hood Fan, Stove, Washer, Window Coverings, Refrigerator |
| ArchitecturalStyle | Multi-level |
| BasementType | Full |
| CoolingType | Central Air Conditioning |
| ExteriorFinish | Brick |
| FireplacePresent | Yes |
| FireplaceTotal | 1 |
| HalfBathTotal | 1 |
| HeatingFuel | Electric |
| HeatingType | Baseboard Heaters |
| SizeInterior | 1600 - 1799 Sqft |
| Type | Row / Townhouse |
Parking
| Attached Garage | |
| Garage |
Land
| Acreage | No |
| FenceType | Fenced Yard |
Rooms
| Level | Type | Length | Width | Dimensions |
|---|---|---|---|---|
| Second Level | Living Room | 7.56 m | 4.2 m | 7.56 m x 4.2 m |
| Third Level | Primary Bedroom | 4.92 m | 4.2 m | 4.92 m x 4.2 m |
| Third Level | Bathroom | 3.55 m | 1.65 m | 3.55 m x 1.65 m |
| Third Level | Bathroom | 2.87 m | 1.41 m | 2.87 m x 1.41 m |
| Lower Level | Bathroom | 3.01 m | 2.05 m | 3.01 m x 2.05 m |
| Lower Level | Recreational, Games Room | 5.54 m | 4.2 m | 5.54 m x 4.2 m |
| Main Level | Family Room | 4.2 m | 3.67 m | 4.2 m x 3.67 m |
| Main Level | Kitchen | 4.2 m | 3.08 m | 4.2 m x 3.08 m |
| Main Level | Eating Area | 4.2 m | 1.99 m | 4.2 m x 1.99 m |
| Upper Level | Bedroom 2 | 4.6 m | 4.2 m | 4.6 m x 4.2 m |
| Upper Level | Bedroom 3 | 4.24 m | 3.16 m | 4.24 m x 3.16 m |
Interested?
Contact us for more information





