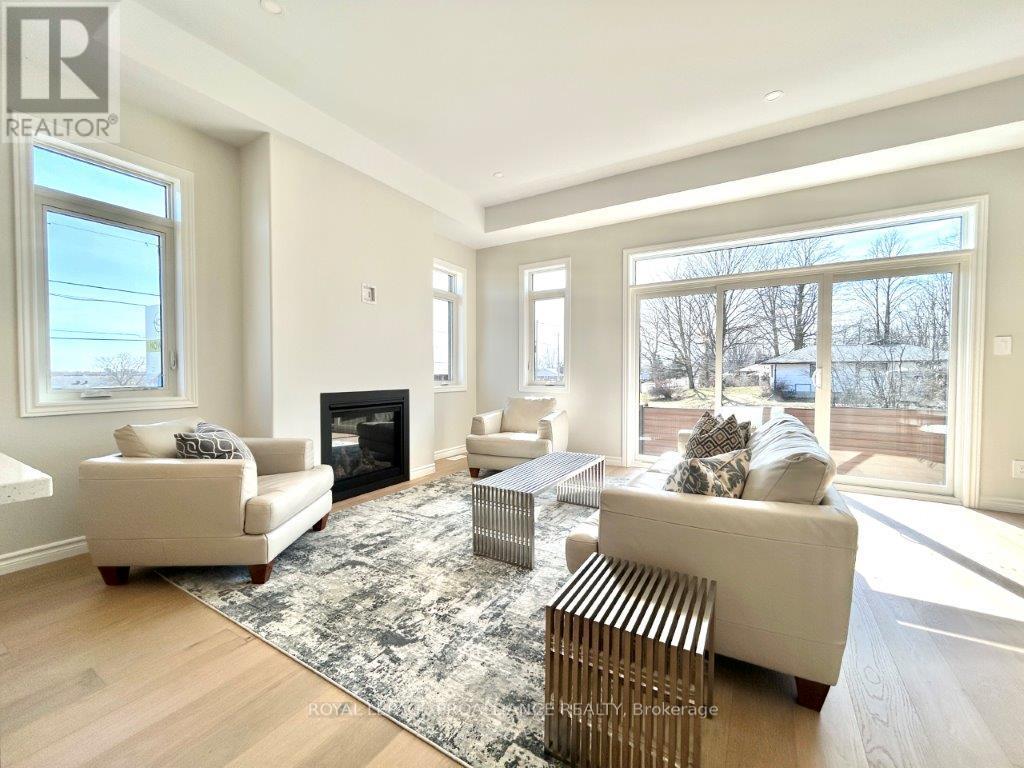2-99 Cloverleaf Drive Belleville (Belleville Ward), Ontario K8N 4Z5
$609,900Maintenance, Insurance
$289.50 Monthly
Maintenance, Insurance
$289.50 MonthlyWelcome to Northgate Condominiums. A cozy community of bungalow townhome condos conveniently located just North of the 401 in Belleville off Cloverleaf Drive. This beautiful brand new two bedroom townhome condo is now available for immediate occupancy. With its open-concept design, abundant natural light, stepped living/dining room ceiling, and a fabulous kitchen complete with corner pantry, quartz countertops and stainless steel appliances this home has it all! The cozy living space with natural gas fireplace makes for a perfect place to unwind. A generous primary suite with 5 piece ensuite bathroom and walk-in closet offer you a peaceful retreat. With the second bedroom, full 4 piece main bathroom you have the space you need for visiting friends and family. This home also includes main-floor laundry, an attached two car garage and unfinished basement with basements bathroom rough in. (id:49269)
Open House
This property has open houses!
11:00 am
Ends at:1:00 pm
Property Details
| MLS® Number | X12071333 |
| Property Type | Single Family |
| Community Name | Belleville Ward |
| AmenitiesNearBy | Hospital, Place Of Worship, Schools |
| CommunityFeatures | Pet Restrictions, School Bus |
| EquipmentType | Water Heater - Electric |
| Features | In Suite Laundry, Sump Pump |
| ParkingSpaceTotal | 4 |
| RentalEquipmentType | Water Heater - Electric |
| Structure | Deck, Porch |
Building
| BathroomTotal | 2 |
| BedroomsAboveGround | 2 |
| BedroomsTotal | 2 |
| Age | New Building |
| Amenities | Fireplace(s) |
| Appliances | Garage Door Opener Remote(s), Dishwasher, Stove, Refrigerator |
| ArchitecturalStyle | Bungalow |
| BasementDevelopment | Unfinished |
| BasementType | N/a (unfinished) |
| CoolingType | Central Air Conditioning |
| ExteriorFinish | Brick, Stone |
| FireProtection | Smoke Detectors |
| FireplacePresent | Yes |
| FireplaceTotal | 1 |
| FlooringType | Hardwood, Tile |
| FoundationType | Poured Concrete |
| HeatingFuel | Natural Gas |
| HeatingType | Forced Air |
| StoriesTotal | 1 |
| SizeInterior | 1200 - 1399 Sqft |
| Type | Row / Townhouse |
Parking
| Attached Garage | |
| Garage |
Land
| Acreage | No |
| LandAmenities | Hospital, Place Of Worship, Schools |
| LandscapeFeatures | Lawn Sprinkler |
Rooms
| Level | Type | Length | Width | Dimensions |
|---|---|---|---|---|
| Main Level | Kitchen | 3.7338 m | 3.0988 m | 3.7338 m x 3.0988 m |
| Main Level | Great Room | 4.4704 m | 6.8072 m | 4.4704 m x 6.8072 m |
| Main Level | Foyer | 4.2418 m | 1.3208 m | 4.2418 m x 1.3208 m |
| Main Level | Bathroom | 2.921 m | 2.6924 m | 2.921 m x 2.6924 m |
| Main Level | Bathroom | 1.5748 m | 3.4798 m | 1.5748 m x 3.4798 m |
| Main Level | Primary Bedroom | 3.8608 m | 3.6068 m | 3.8608 m x 3.6068 m |
| Main Level | Bedroom 2 | 3.048 m | 3.2258 m | 3.048 m x 3.2258 m |
| Main Level | Laundry Room | 2.794 m | 1.6764 m | 2.794 m x 1.6764 m |
Interested?
Contact us for more information
















