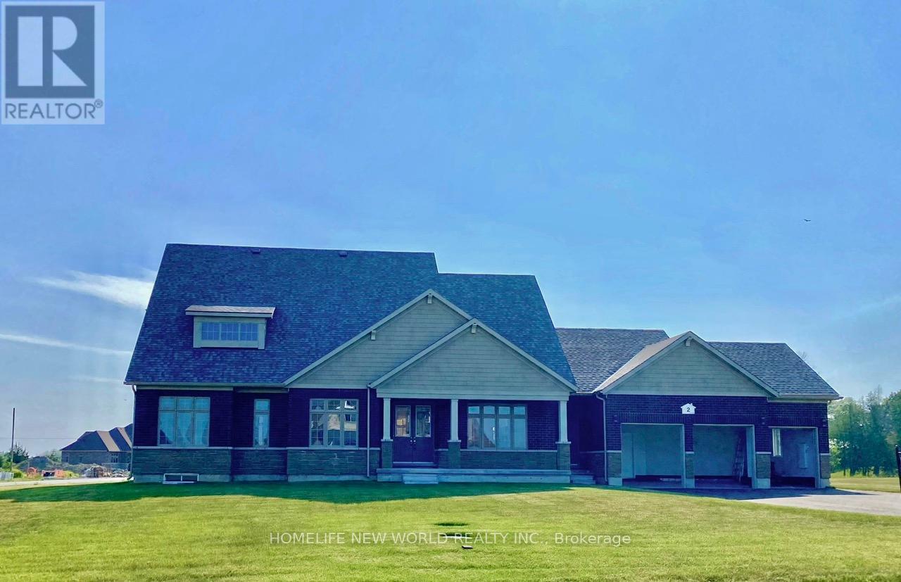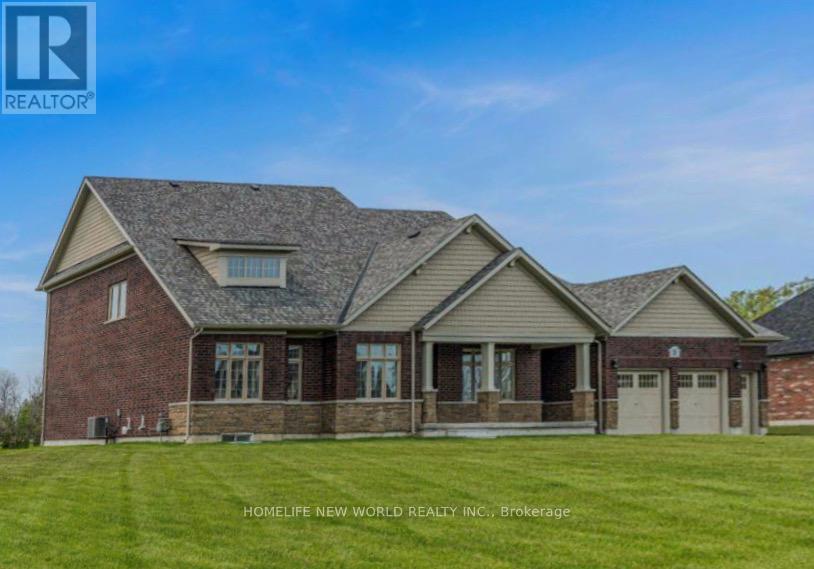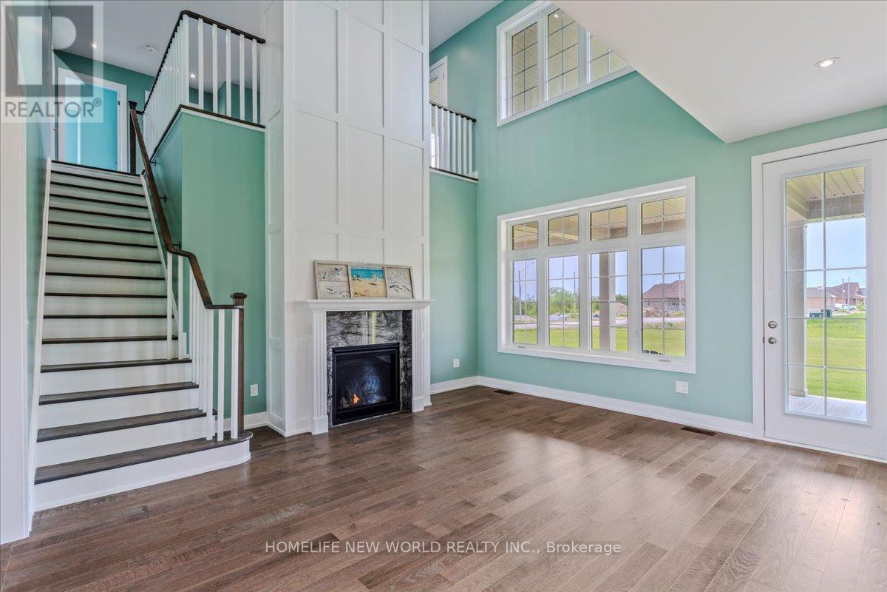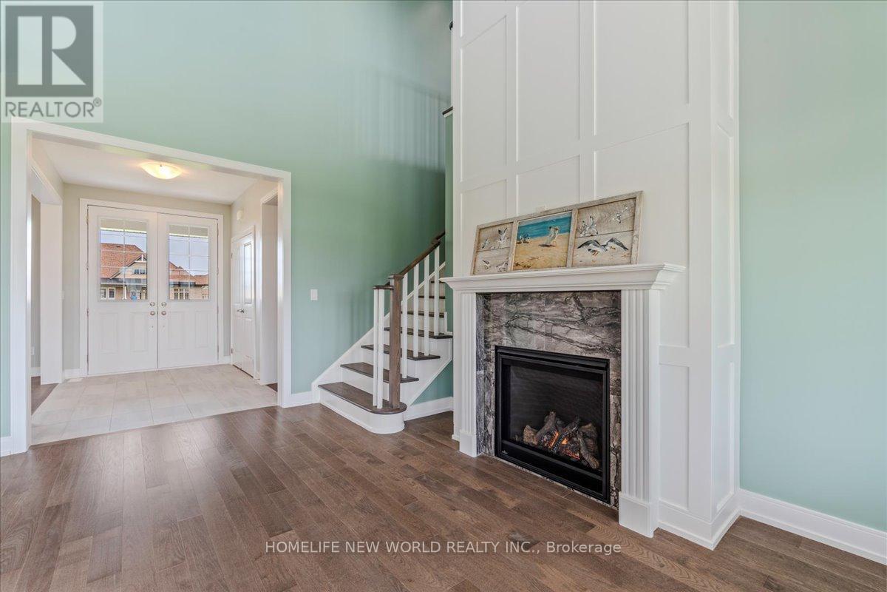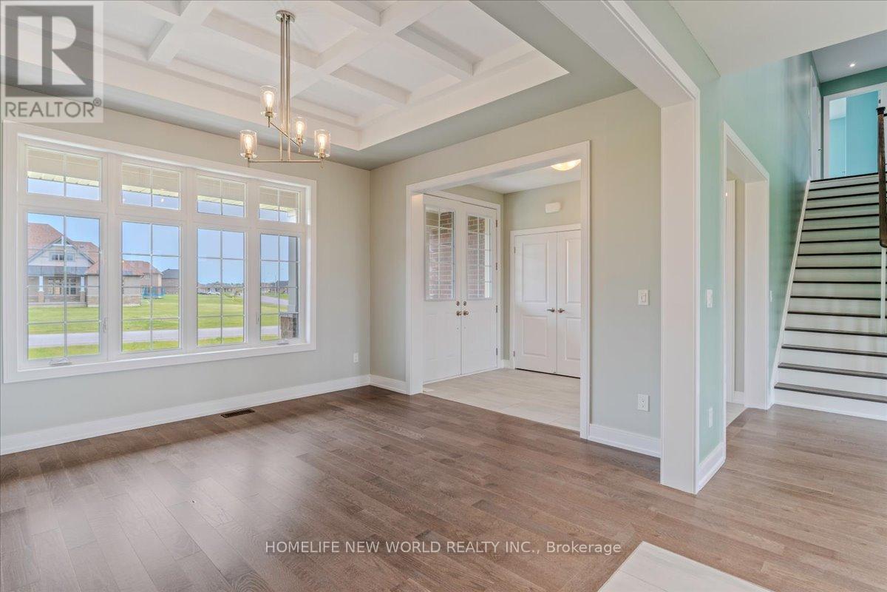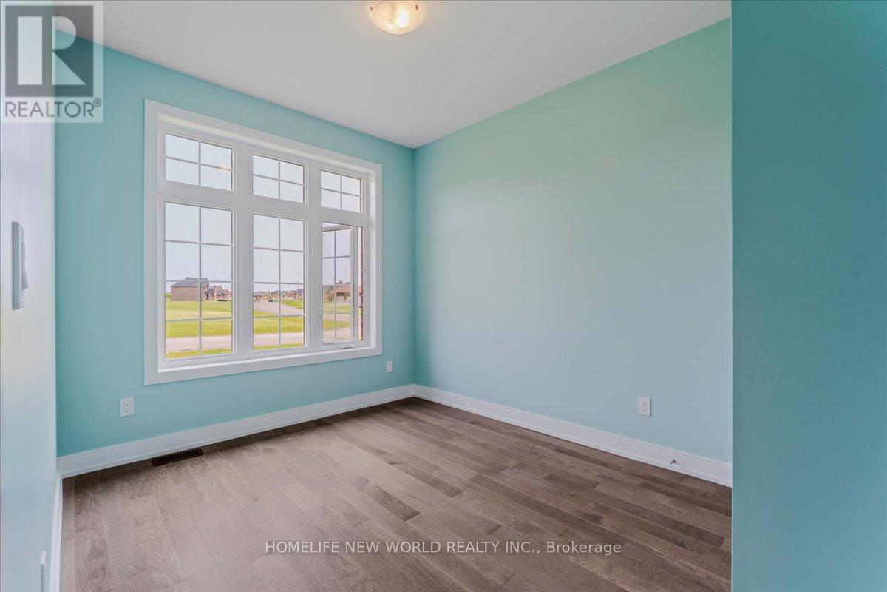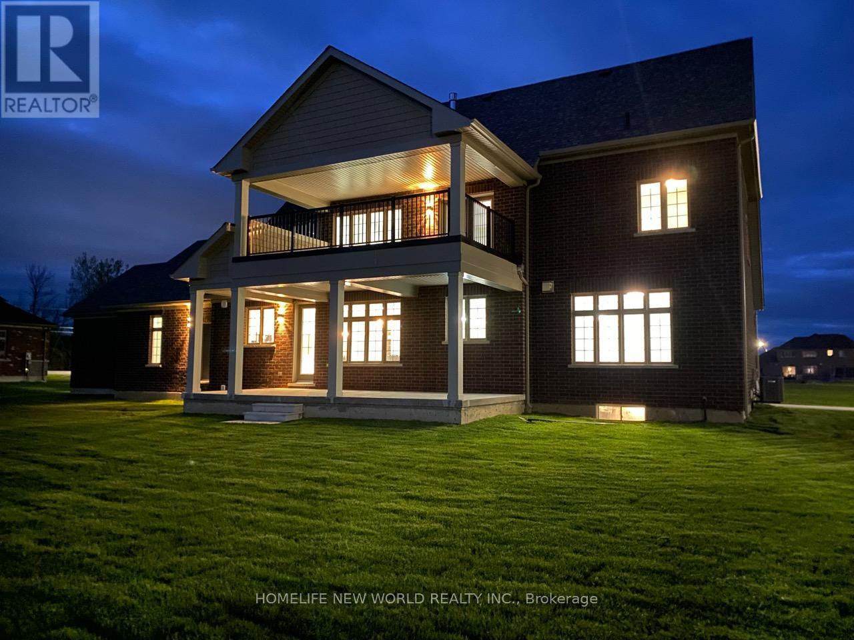5 Bedroom
3 Bathroom
2000 - 2500 sqft
Fireplace
Central Air Conditioning
Forced Air
$1,588,000
Rarely Offered Magnificent Bungaloft With 8'6" Full Height Basement, 1st & 2nd Floor Loggia And Beautiful Lake View! Tons of Quality Upgrades! --- 18' Vaulted Ceilings In Living Rm With Modern Accent Wall! --- Marvellous Waffle Ceiling In Dining Rm! --- Upgraded Hardwood Floors Through Out Main Level! --- Upgraded Stairwell & Floor Colour --- Granite Kitchen CounterTops & 9' Main Floor Ceiling! Upgraded Backsplash, Sink & Faucet! Top-Quality Stainless Steel Appliances! --- Quartz Washroom Counter & Upgraded Faucets & Hardwares --- Large Frameless Glass Shower With Rain Shower Head --- 2-Way Fireplace & Coffered Ceiling In Master Br --- Accent Feature Walls In Master Br, Loft & Living Rm! Freestanding Soaker Tub! --- Professionally Painted Thru Out --- Ample Pot Lights In Living Rm, Master Br, Loft & Bsmt --- All Upgraded Light Fixtures With Pendents! --- Upgraded Kitchen Cabinets W/Bulkhead Finish! --- Finished Laundry Room Floor, Walls & Upgraded Sink W/Backsplash and Cabinet --- Finished Utility Room Stairwell Landing --- Finished Garage Ceiling & Walls W/AGDO & Remotes! --- PickleBall Court In Basement! --- Completely Sealed Bsmt Floor Great For Sports & Fitness! --- Sealed Garage Floor --- 1st Floor Porch To Enjoy The Backyard --- Smooth Ceilings Through Out! *** Casement Windows** 3-Car Garage! ** French Doors, Front Porch & Much More.....** Never Lived In ** Miles of Millenium Trail Steps Away Perfect For Hiking/Biking*** Bay, Canal & Lake Are Minutes Away For Water Sports*** Beaches, Wineries, Golf Courses, Equestrians, Campgrounds Are Minutes Drive** Presqu'ile, Sandbanks & North Beach Provincial Parks Are All Close By** --- This Luxurious 2367Sf + 1790Sf Full Height Basement Sandbanks Model With Just Under 1 Acre Premium Corner Lot Is Perfect For Owning An Ideal Property In Prince Edward County! (id:49269)
Property Details
|
MLS® Number
|
X12217568 |
|
Property Type
|
Single Family |
|
Community Name
|
Murray Ward |
|
Features
|
Irregular Lot Size, Conservation/green Belt |
|
ParkingSpaceTotal
|
10 |
|
ViewType
|
Lake View |
Building
|
BathroomTotal
|
3 |
|
BedroomsAboveGround
|
5 |
|
BedroomsTotal
|
5 |
|
Age
|
New Building |
|
Appliances
|
Garage Door Opener Remote(s), Water Meter, Dishwasher, Dryer, Microwave, Hood Fan, Stove, Washer, Refrigerator |
|
BasementDevelopment
|
Unfinished |
|
BasementType
|
Full (unfinished) |
|
ConstructionStyleAttachment
|
Detached |
|
CoolingType
|
Central Air Conditioning |
|
ExteriorFinish
|
Brick, Stone |
|
FireplacePresent
|
Yes |
|
FlooringType
|
Hardwood, Porcelain Tile, Carpeted, Concrete |
|
FoundationType
|
Poured Concrete |
|
HeatingFuel
|
Natural Gas |
|
HeatingType
|
Forced Air |
|
StoriesTotal
|
2 |
|
SizeInterior
|
2000 - 2500 Sqft |
|
Type
|
House |
|
UtilityWater
|
Municipal Water |
Parking
Land
|
Acreage
|
No |
|
Sewer
|
Sanitary Sewer |
|
SizeDepth
|
236 Ft ,10 In |
|
SizeFrontage
|
163 Ft ,1 In |
|
SizeIrregular
|
163.1 X 236.9 Ft |
|
SizeTotalText
|
163.1 X 236.9 Ft |
|
SurfaceWater
|
Lake/pond |
|
ZoningDescription
|
Residential |
Rooms
| Level |
Type |
Length |
Width |
Dimensions |
|
Second Level |
Bedroom 4 |
2.9 m |
2.74 m |
2.9 m x 2.74 m |
|
Second Level |
Bedroom 5 |
3.05 m |
2.74 m |
3.05 m x 2.74 m |
|
Second Level |
Loft |
4.27 m |
3.86 m |
4.27 m x 3.86 m |
|
Basement |
Recreational, Games Room |
17 m |
8.5 m |
17 m x 8.5 m |
|
Main Level |
Great Room |
4.87 m |
4.57 m |
4.87 m x 4.57 m |
|
Main Level |
Laundry Room |
5.48 m |
1.98 m |
5.48 m x 1.98 m |
|
Main Level |
Dining Room |
4.06 m |
3.66 m |
4.06 m x 3.66 m |
|
Main Level |
Kitchen |
4.87 m |
2.9 m |
4.87 m x 2.9 m |
|
Main Level |
Primary Bedroom |
4.88 m |
3.96 m |
4.88 m x 3.96 m |
|
Main Level |
Bedroom 2 |
3.05 m |
2.74 m |
3.05 m x 2.74 m |
|
Main Level |
Bedroom 3 |
3.05 m |
2.74 m |
3.05 m x 2.74 m |
https://www.realtor.ca/real-estate/28462134/2-bay-vista-gate-quinte-west-murray-ward-murray-ward


