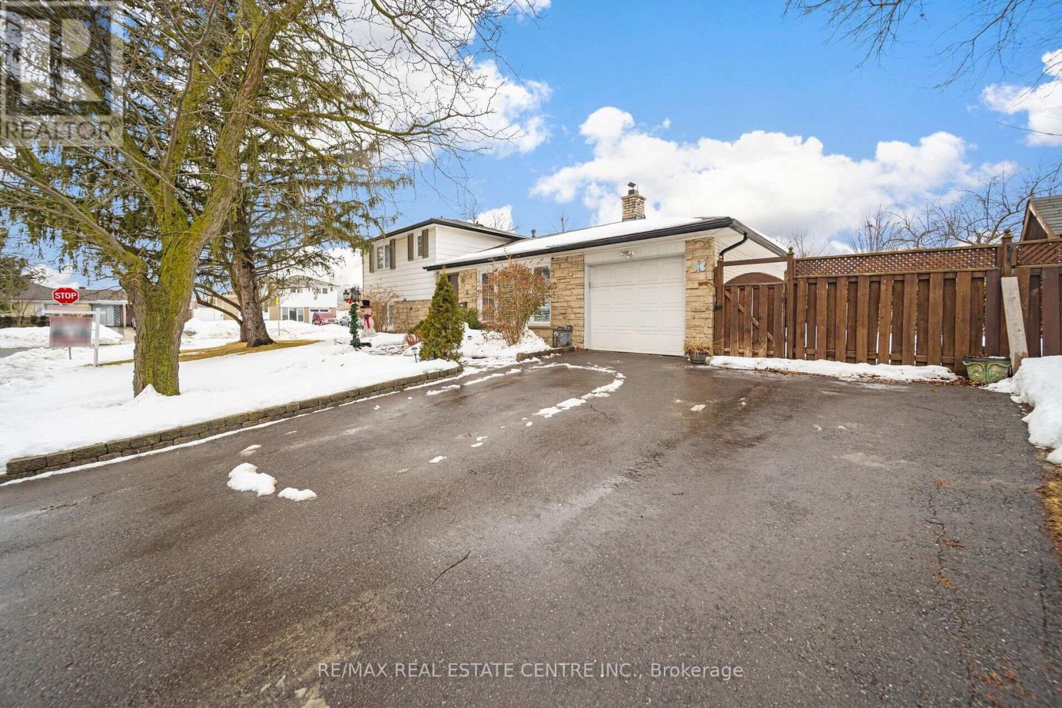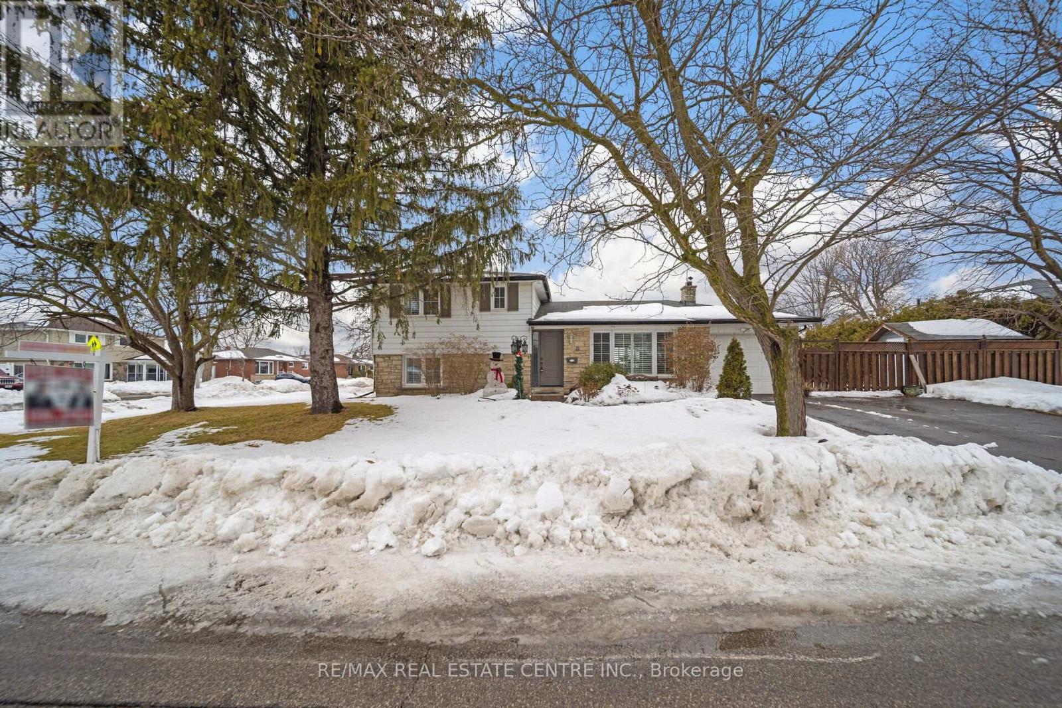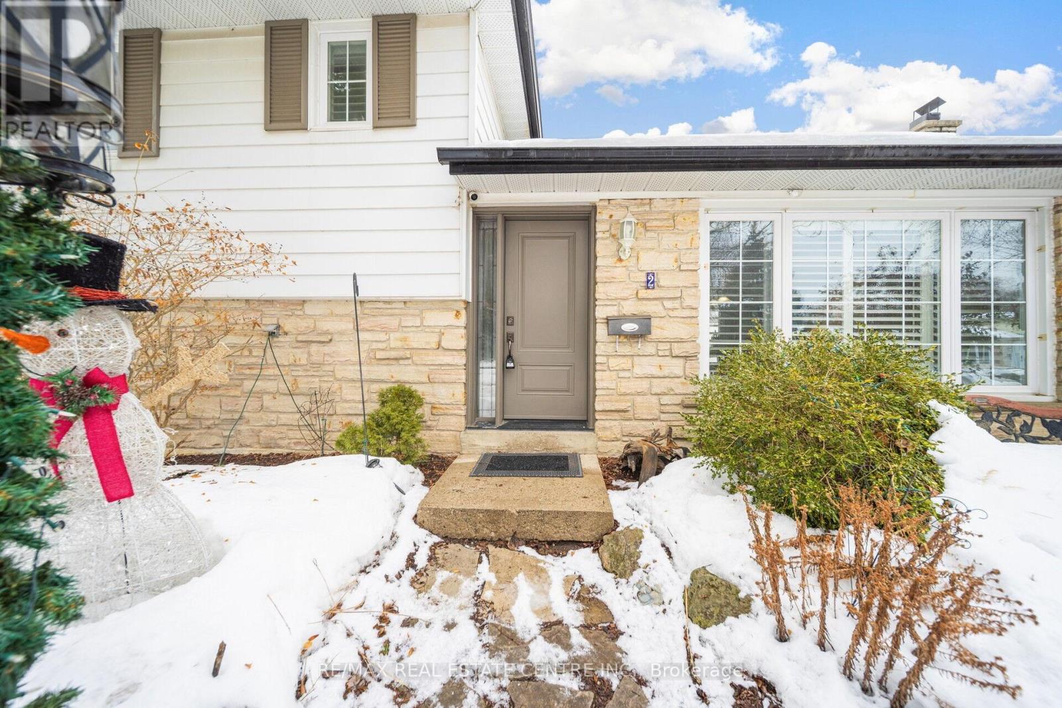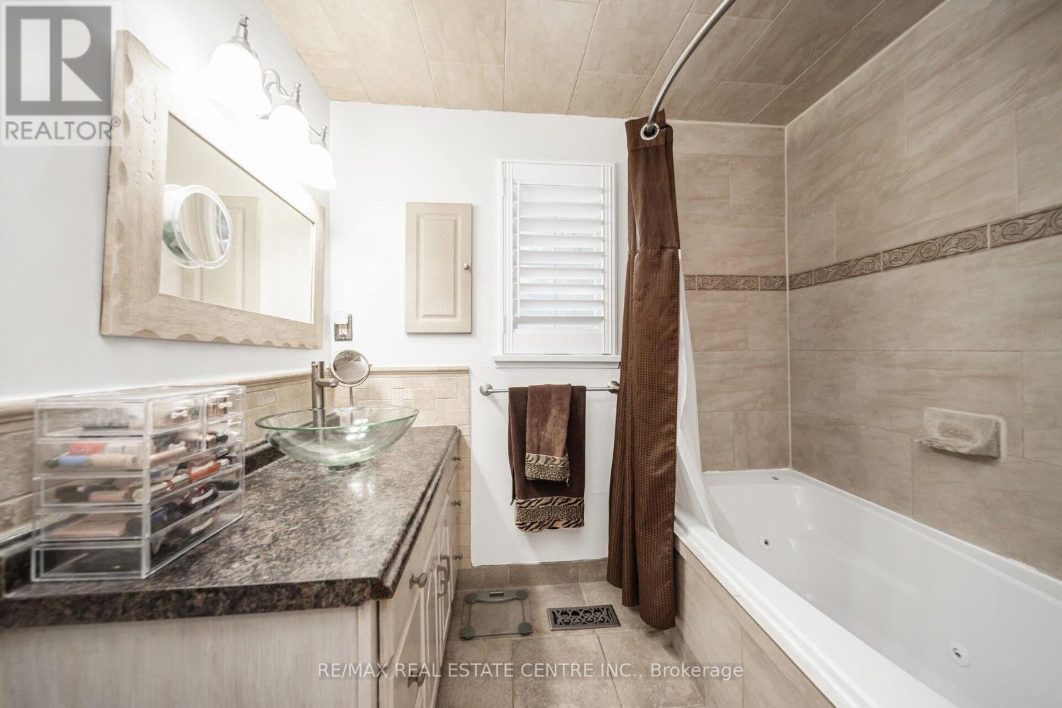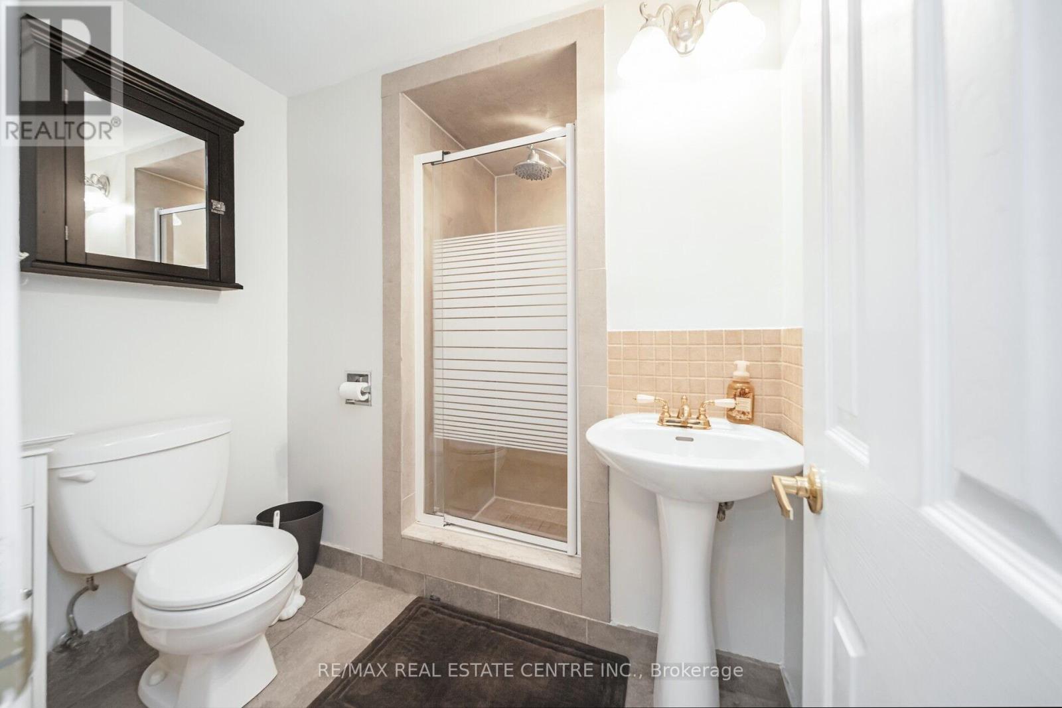4 Bedroom
2 Bathroom
1100 - 1500 sqft
Fireplace
Above Ground Pool
Central Air Conditioning
Forced Air
$919,000
This Is An Excellent Opportunity To Own A Well-Maintained Corner Lot In A Desirable Area Of Peel Village. The 4-Bedroom, 4-Level Side-Split Home Boasts Numerous Upgrades & Features! Outside, You'll Find A Large Corner Lot W/ Ample Parking For 4 Cars, No Sidewalk, Beautifully Landscaped Front & Back Yards, A Flagstone Walkway, A New Front Door, New Windows, A Newer AC Unit, A Separate Rear Entrance, A New Private Deck W/ A Gazebo & Lounge Area, And A Rear Shed. There's Also Potential To Add A Double Or Single Garage And Build On Top Of The Existing Main Floor. Inside, The Spacious & Functional Layout Includes A Family Room & Dining Room Wi/ Views Of The Backyard, Four Generously-Sized Bedrooms, Hardwood & Ceramic Flooring Throughout, Updated Bathrooms, Stainless Steel Appliances, A Finished Basement W/ A Stone Fireplace, And California Shutters And Blinds. Whether You're Seeking A Family Home Or An Investment Property W/ High Rental Potential, This Property Offers Great Possibilities. (id:49269)
Property Details
|
MLS® Number
|
W11993033 |
|
Property Type
|
Single Family |
|
Community Name
|
Brampton East |
|
ParkingSpaceTotal
|
5 |
|
PoolType
|
Above Ground Pool |
Building
|
BathroomTotal
|
2 |
|
BedroomsAboveGround
|
4 |
|
BedroomsTotal
|
4 |
|
BasementDevelopment
|
Finished |
|
BasementType
|
N/a (finished) |
|
ConstructionStyleAttachment
|
Detached |
|
ConstructionStyleSplitLevel
|
Sidesplit |
|
CoolingType
|
Central Air Conditioning |
|
ExteriorFinish
|
Aluminum Siding, Stone |
|
FireplacePresent
|
Yes |
|
FireplaceType
|
Woodstove |
|
FlooringType
|
Hardwood, Ceramic, Laminate |
|
FoundationType
|
Block |
|
HeatingFuel
|
Natural Gas |
|
HeatingType
|
Forced Air |
|
SizeInterior
|
1100 - 1500 Sqft |
|
Type
|
House |
|
UtilityWater
|
Municipal Water |
Parking
Land
|
Acreage
|
No |
|
Sewer
|
Sanitary Sewer |
|
SizeDepth
|
60 Ft ,1 In |
|
SizeFrontage
|
100 Ft ,1 In |
|
SizeIrregular
|
100.1 X 60.1 Ft |
|
SizeTotalText
|
100.1 X 60.1 Ft |
Rooms
| Level |
Type |
Length |
Width |
Dimensions |
|
Main Level |
Family Room |
4.63 m |
3.59 m |
4.63 m x 3.59 m |
|
Main Level |
Dining Room |
3.78 m |
2.77 m |
3.78 m x 2.77 m |
|
Main Level |
Kitchen |
3.63 m |
3.07 m |
3.63 m x 3.07 m |
|
Upper Level |
Primary Bedroom |
3.81 m |
3.63 m |
3.81 m x 3.63 m |
|
Upper Level |
Bedroom 2 |
3.46 m |
3.59 m |
3.46 m x 3.59 m |
|
In Between |
Bedroom 3 |
4.65 m |
3.49 m |
4.65 m x 3.49 m |
|
In Between |
Bedroom 4 |
3.2 m |
3.73 m |
3.2 m x 3.73 m |
https://www.realtor.ca/real-estate/27963747/2-chesterfield-road-brampton-brampton-east-brampton-east

