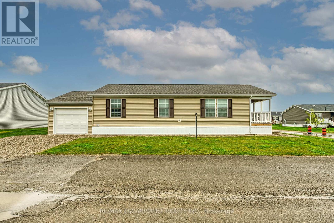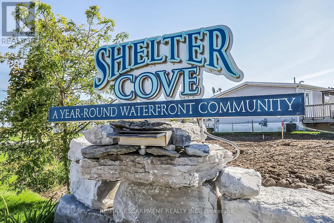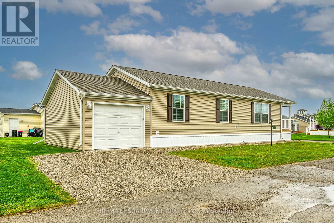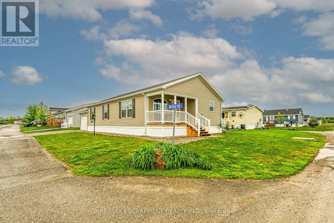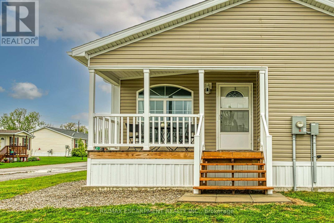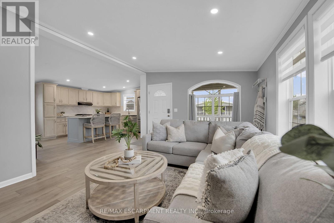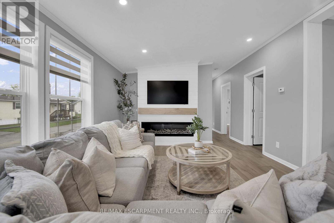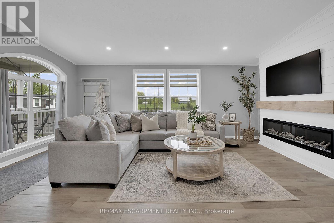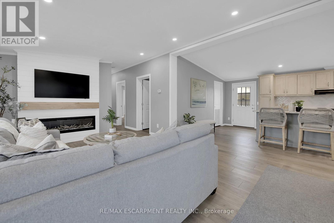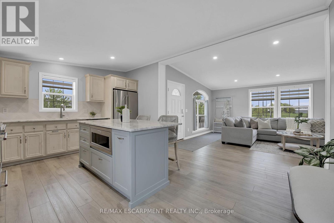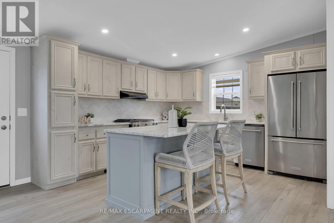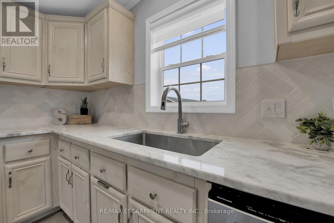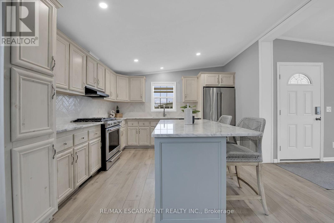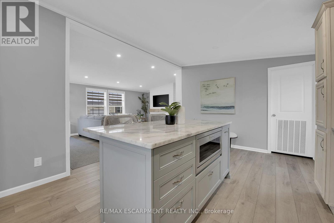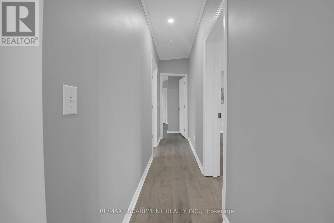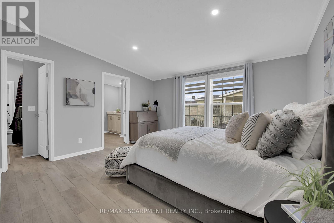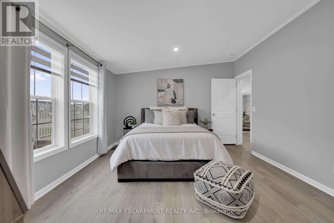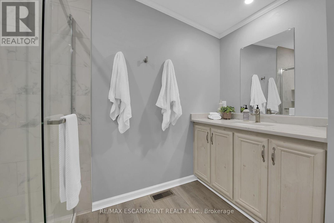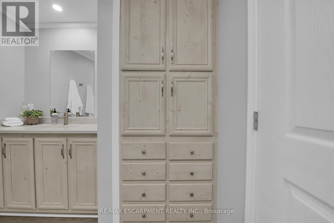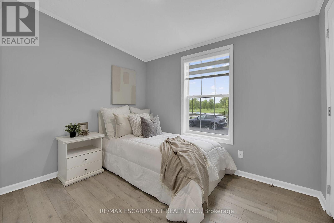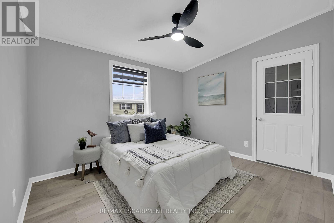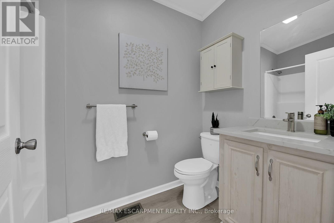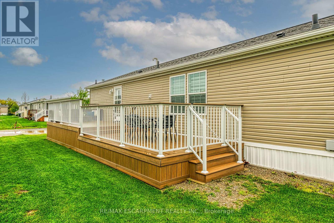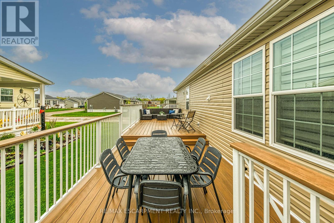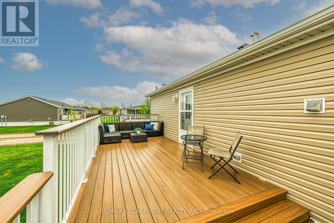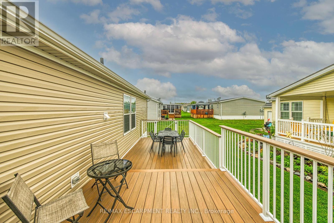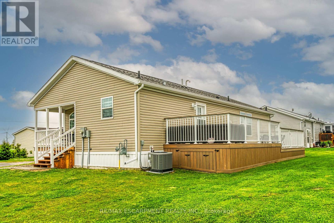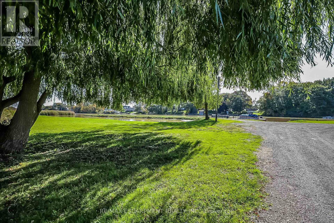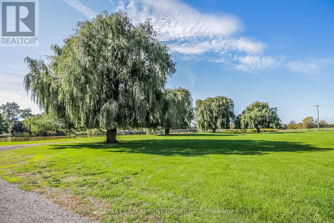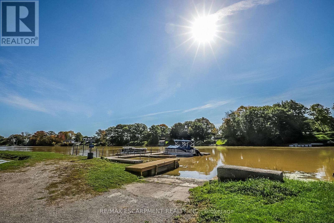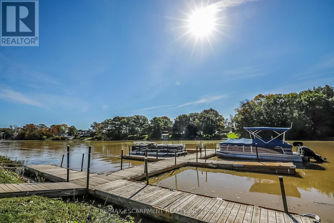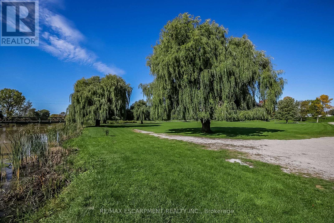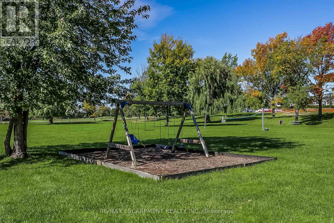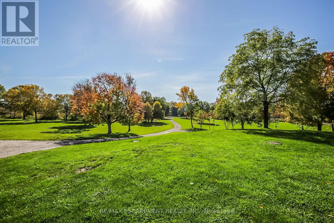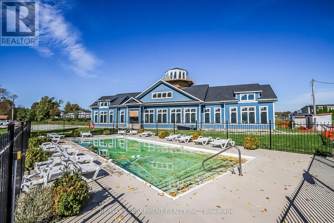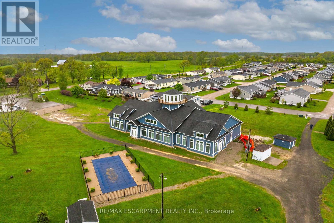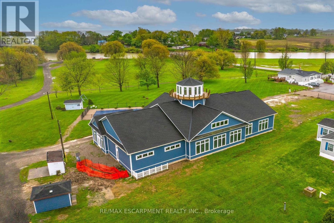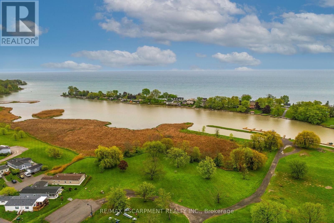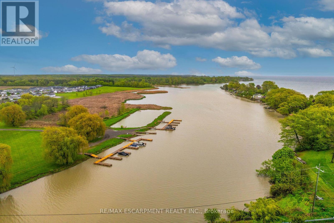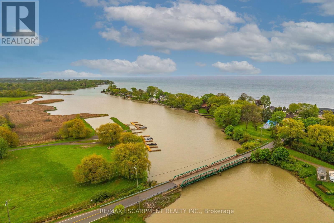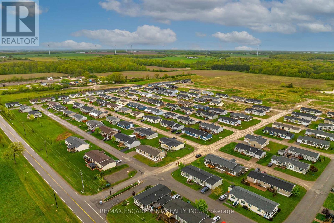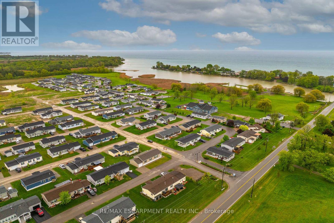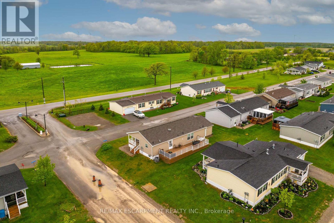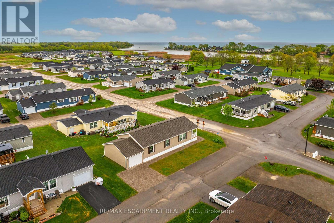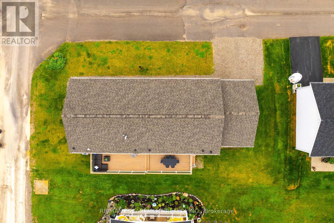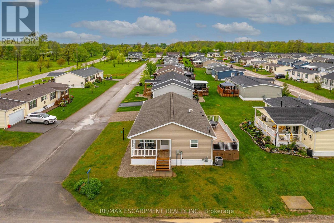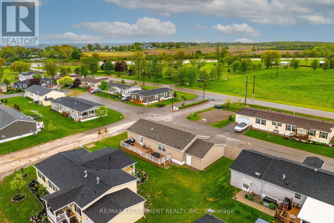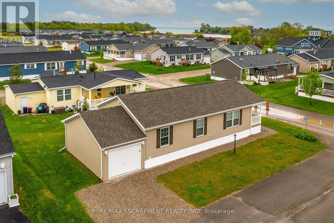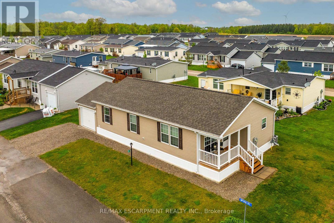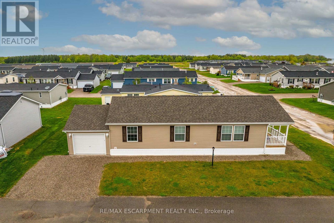3 Bedroom
2 Bathroom
1100 - 1500 sqft
Bungalow
Central Air Conditioning
Forced Air
$450,000
Discover worry-free life-style at Selkirks Shelter Cove Community (new ownership in 2025) bordering banks of Lake Erie - 45/55 min/Hamilton - 20 mins E of Port Dover -near Selkirk. Definitely not your average home - this 2022 Edgewater model boasts 1333sf of living area + insulated garage highlighted w/luxury vinyl flooring, cathedral ceilings & electric FP set in shiplap feature mantel. Ftrs open conc. living/dining room & kitchen sporting white cabinetry, contrast island, quartzite counters, back-splash, SS appliances & dinette enjoying sliding door WO to new 34x10 tiered composite deck, laundry/utility(w/AC) room, 4pc bath, primary bedroom w/3pc en-suite & WI closet & 2 bedrooms. Land lease fees inc property tax, ext. maintenance, lawn cutting, snow removal, club house, pool & boat dockage (requires slip application for extra fee). (id:49269)
Property Details
|
MLS® Number
|
X12174456 |
|
Property Type
|
Single Family |
|
Community Name
|
Nanticoke |
|
ParkingSpaceTotal
|
3 |
Building
|
BathroomTotal
|
2 |
|
BedroomsAboveGround
|
3 |
|
BedroomsTotal
|
3 |
|
Appliances
|
Garage Door Opener Remote(s), Water Heater |
|
ArchitecturalStyle
|
Bungalow |
|
CoolingType
|
Central Air Conditioning |
|
ExteriorFinish
|
Vinyl Siding |
|
FoundationType
|
Concrete, Slab |
|
HeatingFuel
|
Electric |
|
HeatingType
|
Forced Air |
|
StoriesTotal
|
1 |
|
SizeInterior
|
1100 - 1500 Sqft |
|
Type
|
Other |
|
UtilityWater
|
Community Water System |
Parking
Land
Rooms
| Level |
Type |
Length |
Width |
Dimensions |
|
Main Level |
Living Room |
4.06 m |
5.54 m |
4.06 m x 5.54 m |
|
Main Level |
Kitchen |
5.28 m |
3.81 m |
5.28 m x 3.81 m |
|
Main Level |
Bedroom |
2.74 m |
3.12 m |
2.74 m x 3.12 m |
|
Main Level |
Bedroom |
3.51 m |
3.81 m |
3.51 m x 3.81 m |
|
Main Level |
Primary Bedroom |
3.84 m |
4.29 m |
3.84 m x 4.29 m |
|
Main Level |
Bathroom |
2.46 m |
2.92 m |
2.46 m x 2.92 m |
|
Main Level |
Laundry Room |
2.64 m |
1.4 m |
2.64 m x 1.4 m |
|
Main Level |
Bathroom |
1.52 m |
2.59 m |
1.52 m x 2.59 m |
|
Main Level |
Utility Room |
1.4 m |
0.84 m |
1.4 m x 0.84 m |
https://www.realtor.ca/real-estate/28369176/2-driftwood-crescent-haldimand-nanticoke-nanticoke

