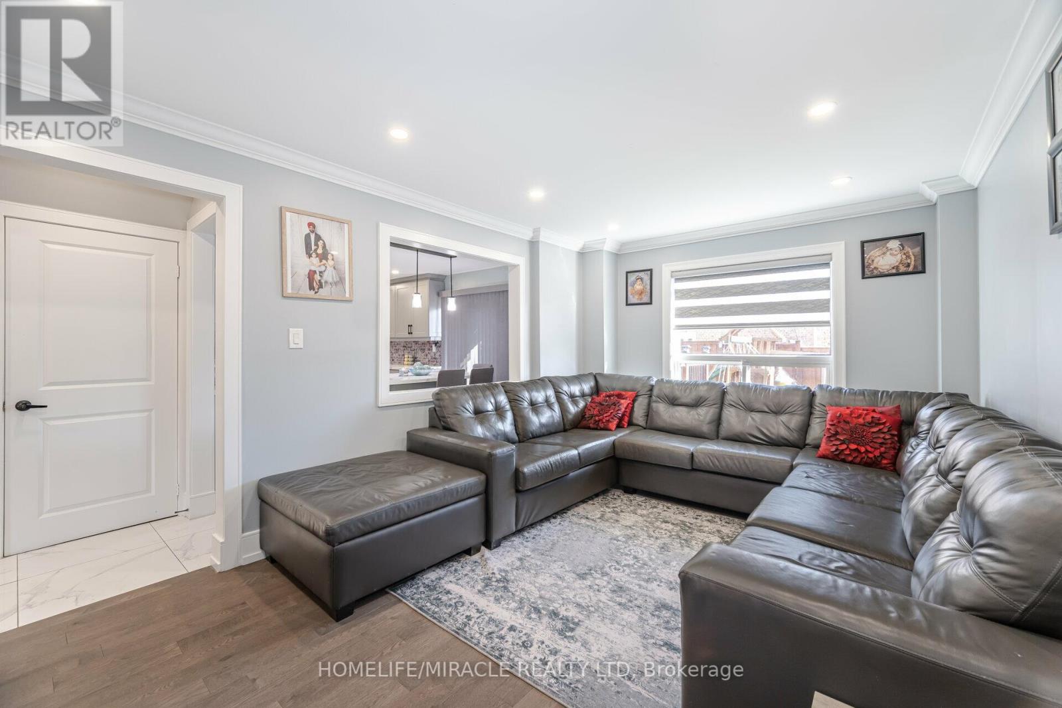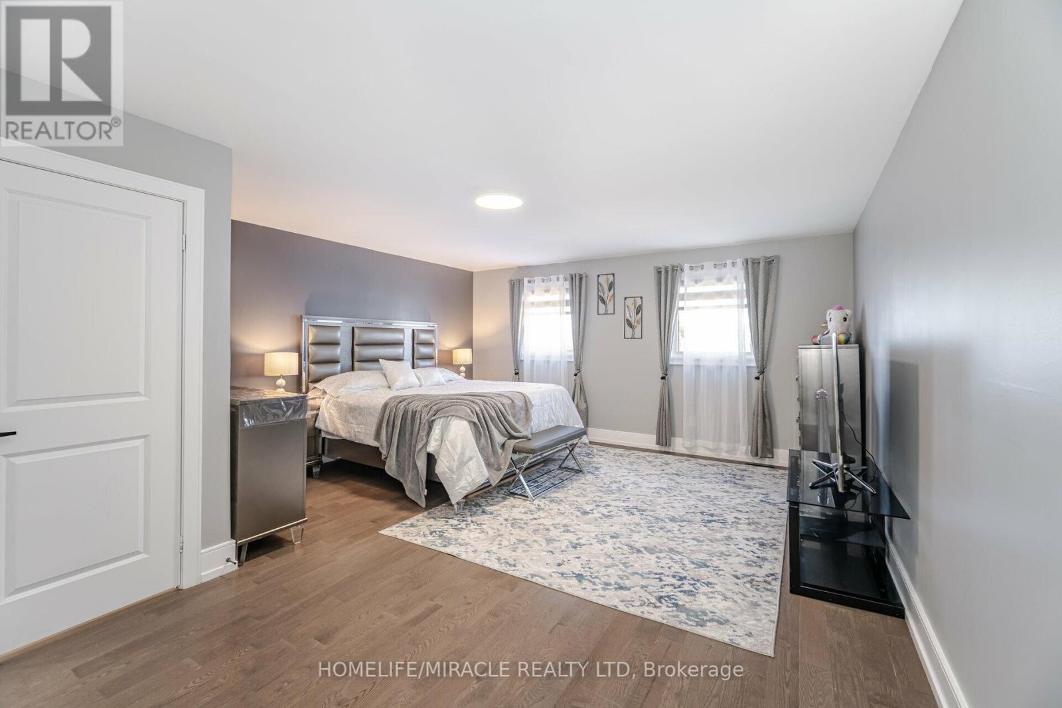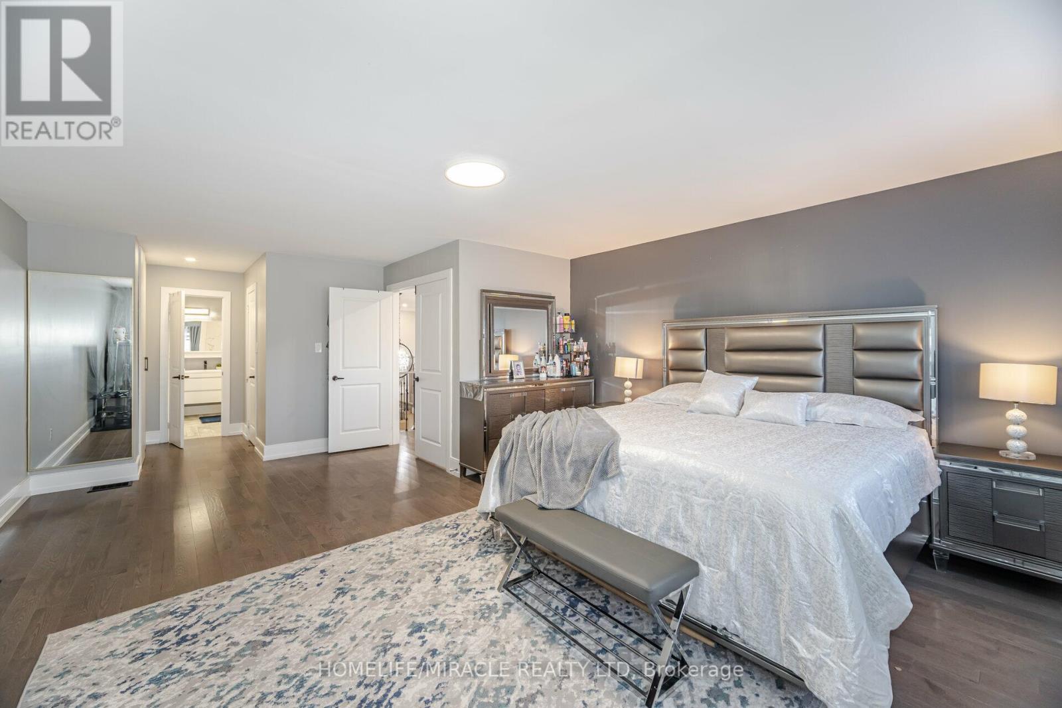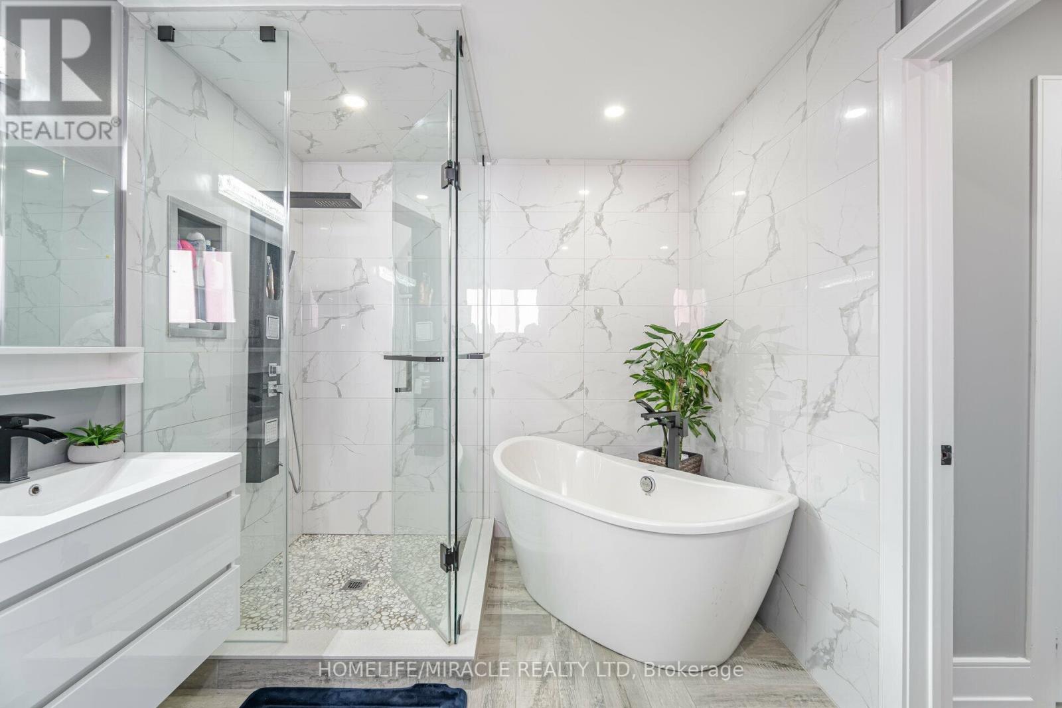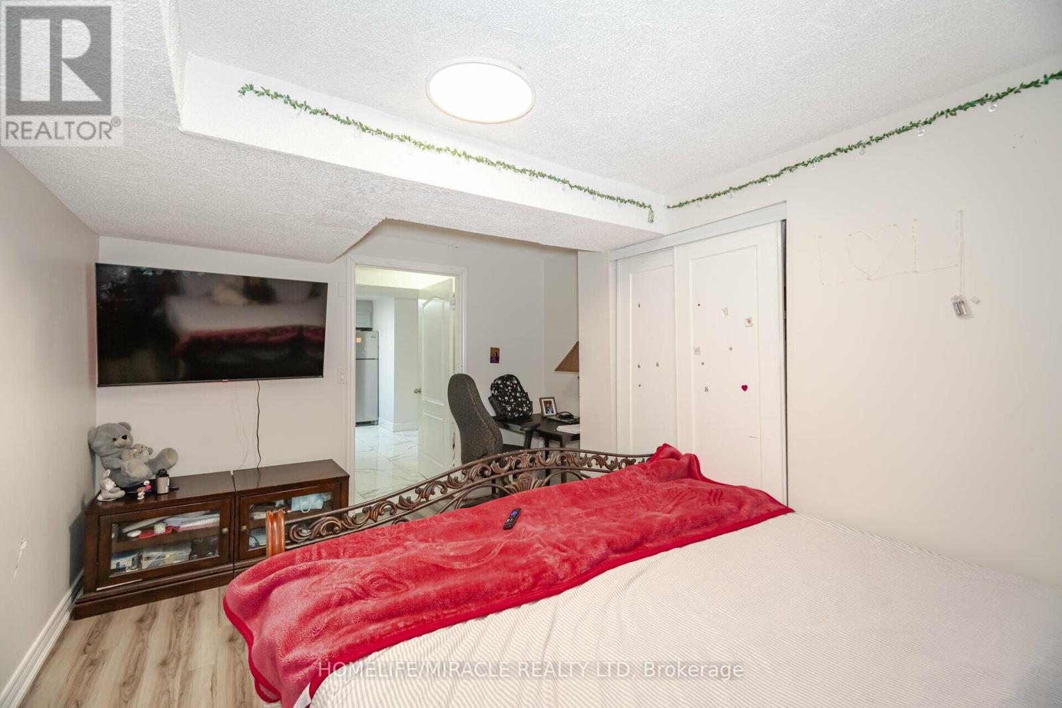416-218-8800
admin@hlfrontier.com
2 Ebby Avenue Brampton (Heart Lake West), Ontario L6Z 3M3
6 Bedroom
4 Bathroom
Fireplace
Central Air Conditioning
Forced Air
$1,549,000
Welcome To This Renovated Beautiful 4 plus 2 bedrooms legal Basement apt in the High Demand area of Central Heart Lake. Fully Upgraded Home With New Hardwood Floors, New Hardwood Stairs With Iron Pickets, Freshly Painted, Beautiful Kitchen With Quartz Countertop, Lot Of Pot Lights, Concrete Sidewalk And Patio. Large Open Foyer, Great Main Floor Layout W/Main Floor Laundry & Garage Access. Thousands Spent On Upgrades. Close To All Amenities, Shopping, Community center, Schools And Highways. **** EXTRAS **** Backyard Deck, Gas Hook Up, Gas Barbecue, Garden Shed, And Much More.... (id:49269)
Property Details
| MLS® Number | W9351678 |
| Property Type | Single Family |
| Community Name | Heart Lake West |
| AmenitiesNearBy | Park, Public Transit, Schools |
| CommunityFeatures | Community Centre |
| ParkingSpaceTotal | 6 |
Building
| BathroomTotal | 4 |
| BedroomsAboveGround | 4 |
| BedroomsBelowGround | 2 |
| BedroomsTotal | 6 |
| Appliances | Dryer, Microwave, Refrigerator, Stove, Washer, Window Coverings |
| BasementDevelopment | Finished |
| BasementFeatures | Separate Entrance |
| BasementType | N/a (finished) |
| ConstructionStyleAttachment | Detached |
| CoolingType | Central Air Conditioning |
| ExteriorFinish | Brick |
| FireplacePresent | Yes |
| FoundationType | Concrete |
| HalfBathTotal | 1 |
| HeatingFuel | Natural Gas |
| HeatingType | Forced Air |
| StoriesTotal | 2 |
| Type | House |
| UtilityWater | Municipal Water |
Parking
| Attached Garage |
Land
| Acreage | No |
| FenceType | Fenced Yard |
| LandAmenities | Park, Public Transit, Schools |
| Sewer | Sanitary Sewer |
| SizeDepth | 109 Ft ,10 In |
| SizeFrontage | 42 Ft ,7 In |
| SizeIrregular | 42.65 X 109.91 Ft |
| SizeTotalText | 42.65 X 109.91 Ft|under 1/2 Acre |
| ZoningDescription | Residential |
Rooms
| Level | Type | Length | Width | Dimensions |
|---|---|---|---|---|
| Second Level | Primary Bedroom | 6.1 m | 4.6 m | 6.1 m x 4.6 m |
| Second Level | Bedroom 2 | 4.59 m | 2.77 m | 4.59 m x 2.77 m |
| Second Level | Bedroom 3 | 4.58 m | 2.77 m | 4.58 m x 2.77 m |
| Second Level | Bedroom 4 | 3.66 m | 3.06 m | 3.66 m x 3.06 m |
| Second Level | Sitting Room | 2.16 m | 3.05 m | 2.16 m x 3.05 m |
| Basement | Bedroom 5 | 4.57 m | 3.05 m | 4.57 m x 3.05 m |
| Basement | Bedroom | 4.91 m | 3.05 m | 4.91 m x 3.05 m |
| Main Level | Living Room | 4.6 m | 3.08 m | 4.6 m x 3.08 m |
| Main Level | Dining Room | 3.68 m | 3.05 m | 3.68 m x 3.05 m |
| Main Level | Family Room | 5.19 m | 3.08 m | 5.19 m x 3.08 m |
| Main Level | Kitchen | 3.38 m | 2.46 m | 3.38 m x 2.46 m |
| Main Level | Eating Area | 3.38 m | 3.37 m | 3.38 m x 3.37 m |
Utilities
| Cable | Available |
| Sewer | Installed |
https://www.realtor.ca/real-estate/27420191/2-ebby-avenue-brampton-heart-lake-west-heart-lake-west
Interested?
Contact us for more information













