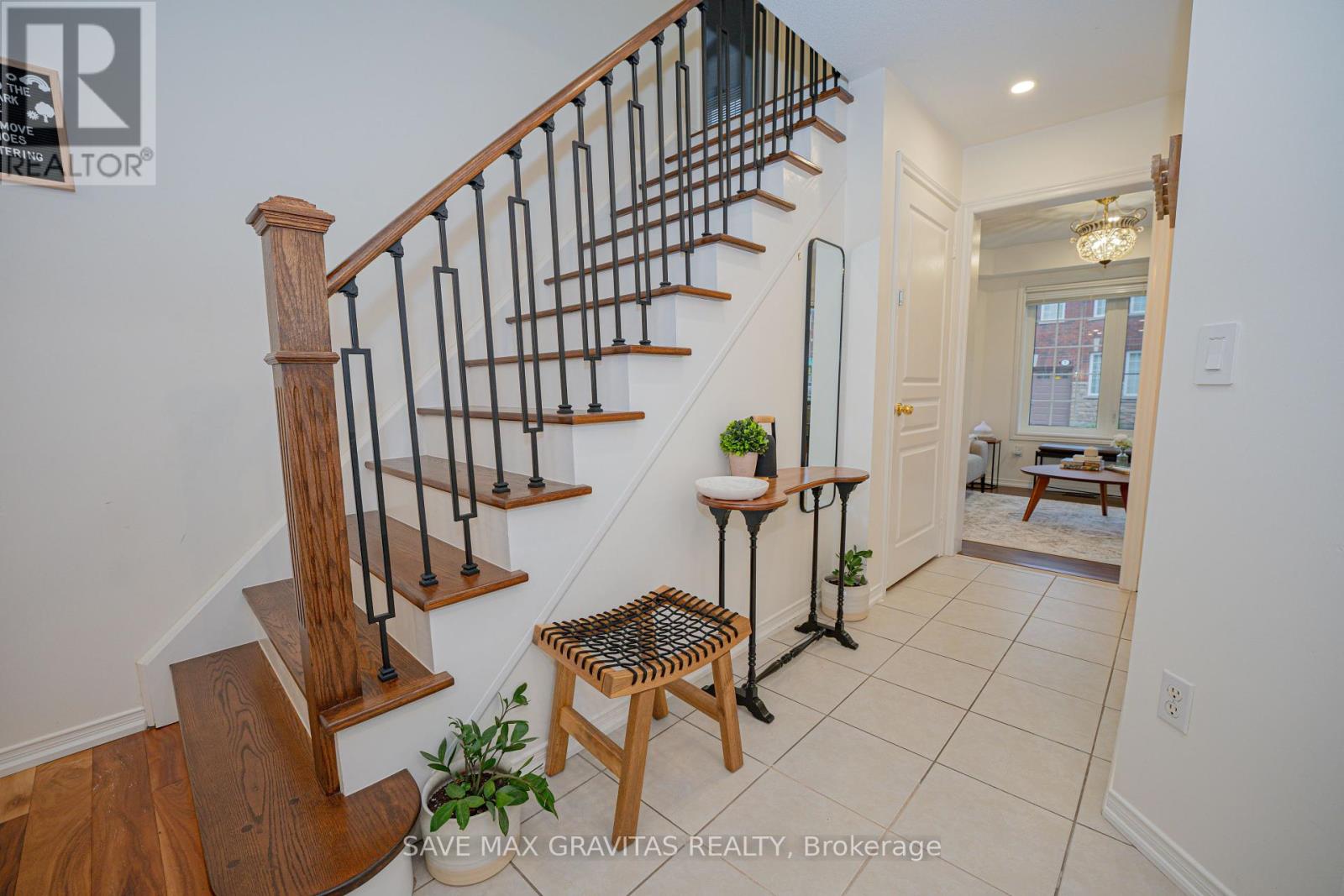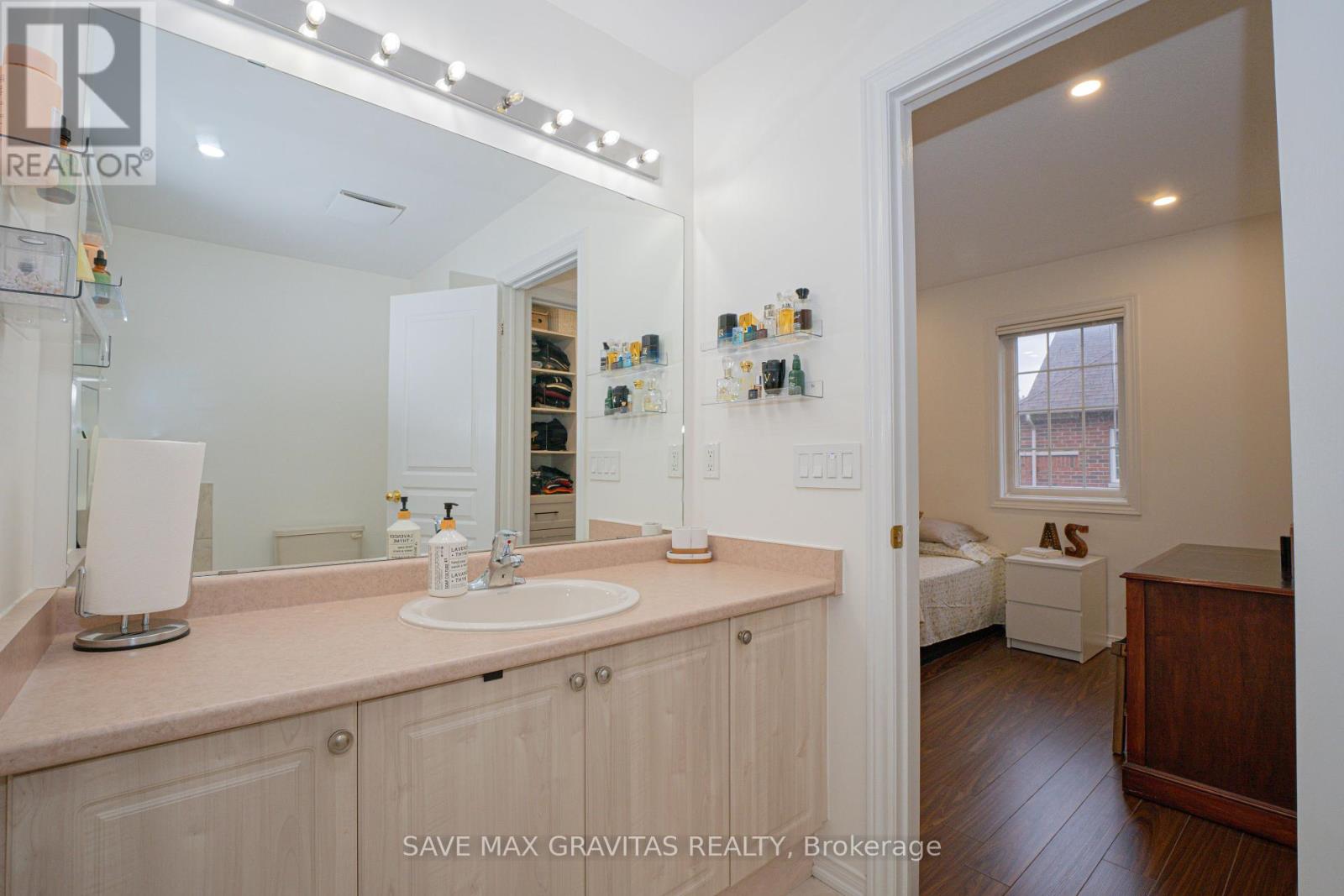2 Garden Park Lane Brampton, Ontario L6X 0H1
$799,000Maintenance, Parcel of Tied Land
$157 Monthly
Maintenance, Parcel of Tied Land
$157 MonthlyA showstopper is here. One of kind largest 2 storey freehold Corner townhouse in the complex-Just like Semi W/around 2400 Sqft of total living space. Fully Upgraded from top to bottom. Separate Formal & Living Room. Dining area opens to newly fenced backyard oasis for mesmerizing evenings. New S/s Appliances & Washer/Drier. Mega size Primary Bedroom W/Custom Walk In Closet & additional 2 large bedrooms make it a perfect house for a family. Upgraded washroom on upper level with laundry. Enjoy sunlight in the complete house throughout the day with big sized windows in upper level and main level. Finished one bed basement W/full washroom(w/laundry) & living area W/separate entrance from garage. Refer to the feature sheet for detailed information about the beautiful standout features of this stunning property. (id:49269)
Property Details
| MLS® Number | W9015750 |
| Property Type | Single Family |
| Community Name | Downtown Brampton |
| Amenities Near By | Hospital, Park, Public Transit, Schools |
| Community Features | School Bus |
| Parking Space Total | 3 |
Building
| Bathroom Total | 4 |
| Bedrooms Above Ground | 3 |
| Bedrooms Below Ground | 1 |
| Bedrooms Total | 4 |
| Appliances | Blinds, Dryer, Microwave, Washer |
| Basement Features | Apartment In Basement, Separate Entrance |
| Basement Type | N/a |
| Construction Style Attachment | Attached |
| Cooling Type | Central Air Conditioning |
| Exterior Finish | Brick, Stone |
| Fireplace Present | Yes |
| Flooring Type | Tile, Ceramic, Laminate |
| Half Bath Total | 1 |
| Heating Fuel | Natural Gas |
| Heating Type | Forced Air |
| Stories Total | 2 |
| Type | Row / Townhouse |
| Utility Water | Municipal Water |
Parking
| Garage |
Land
| Acreage | No |
| Land Amenities | Hospital, Park, Public Transit, Schools |
| Sewer | Sanitary Sewer |
| Size Depth | 74 Ft |
| Size Frontage | 37 Ft |
| Size Irregular | 37.17 X 74.54 Ft ; 28.93 Front.wider At The Back Corner Lot |
| Size Total Text | 37.17 X 74.54 Ft ; 28.93 Front.wider At The Back Corner Lot|under 1/2 Acre |
Rooms
| Level | Type | Length | Width | Dimensions |
|---|---|---|---|---|
| Second Level | Primary Bedroom | 5.15 m | 3.93 m | 5.15 m x 3.93 m |
| Second Level | Bedroom 2 | 3.23 m | 3 m | 3.23 m x 3 m |
| Second Level | Bedroom 3 | 3.5 m | 3.18 m | 3.5 m x 3.18 m |
| Basement | Laundry Room | Measurements not available | ||
| Basement | Kitchen | Measurements not available | ||
| Basement | Living Room | Measurements not available | ||
| Basement | Bedroom | Measurements not available | ||
| Main Level | Family Room | 4.2 m | 3.9 m | 4.2 m x 3.9 m |
| Main Level | Living Room | 3.5 m | 2.9 m | 3.5 m x 2.9 m |
| Main Level | Kitchen | 3 m | 2.12 m | 3 m x 2.12 m |
| Main Level | Eating Area | 3 m | 2.11 m | 3 m x 2.11 m |
| Upper Level | Laundry Room | Measurements not available |
https://www.realtor.ca/real-estate/27137002/2-garden-park-lane-brampton-downtown-brampton
Interested?
Contact us for more information










































