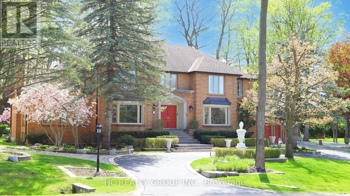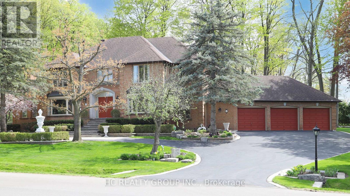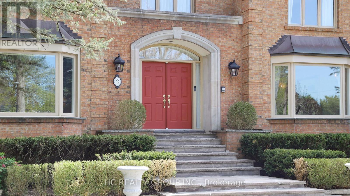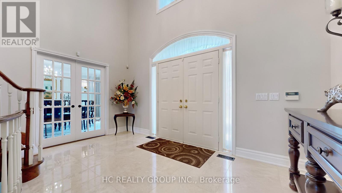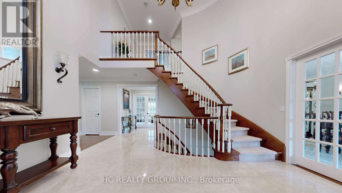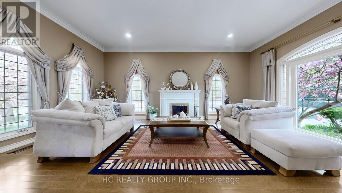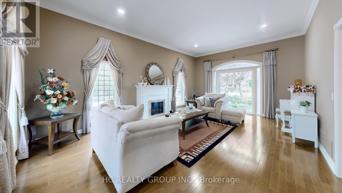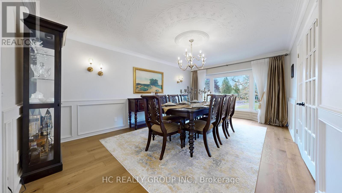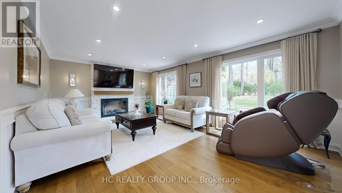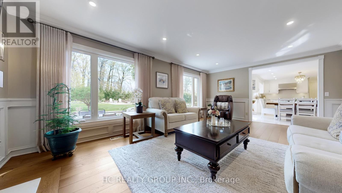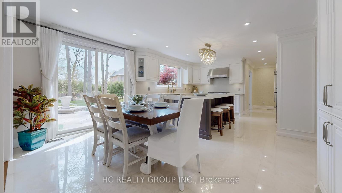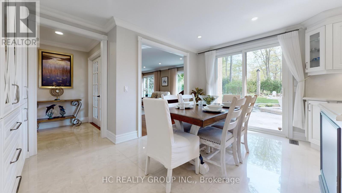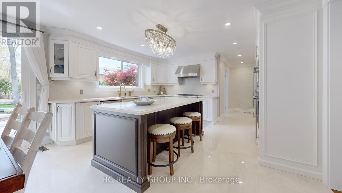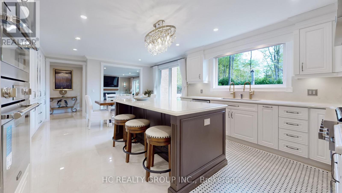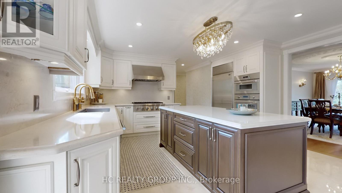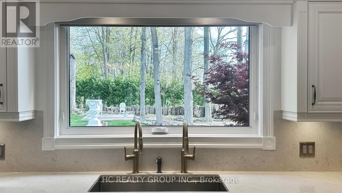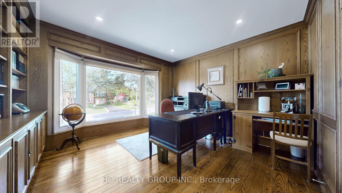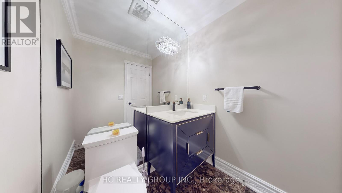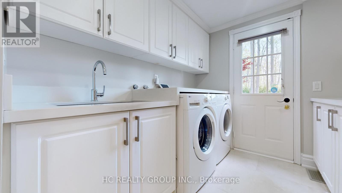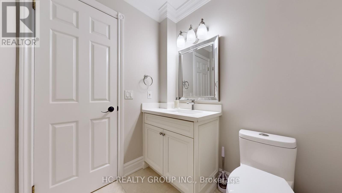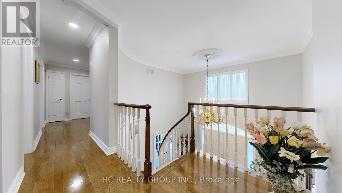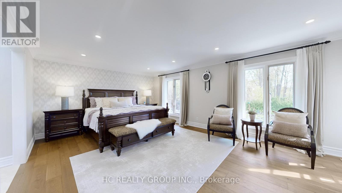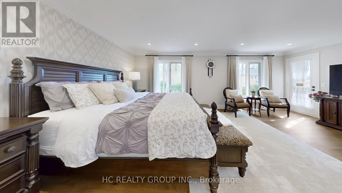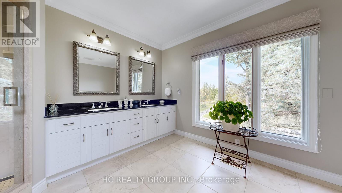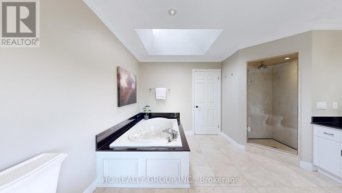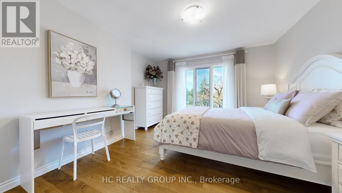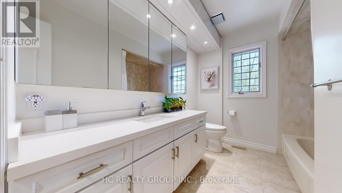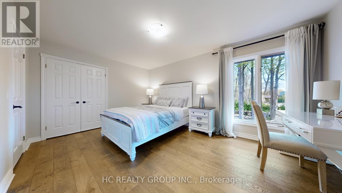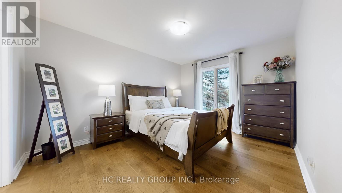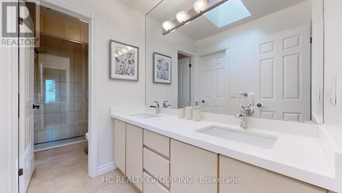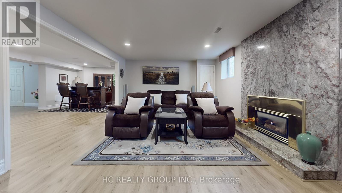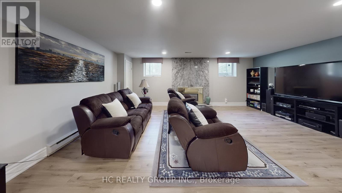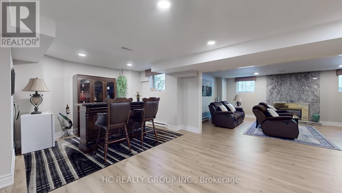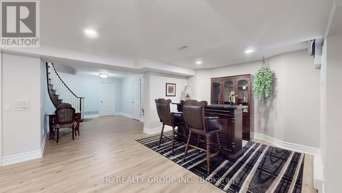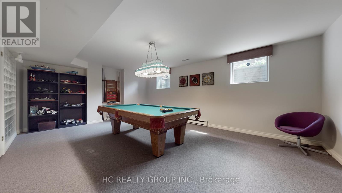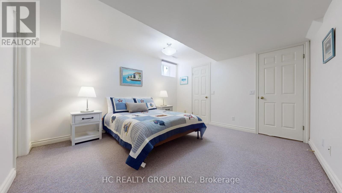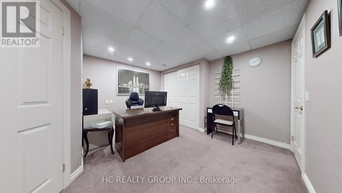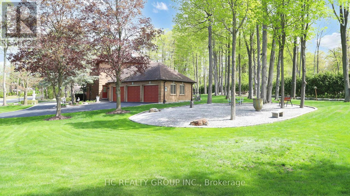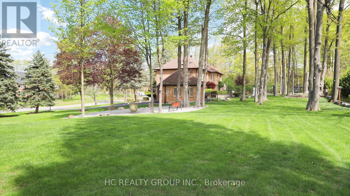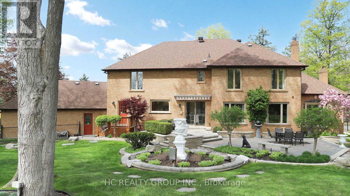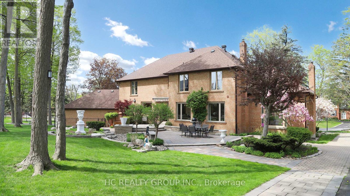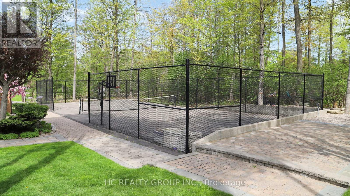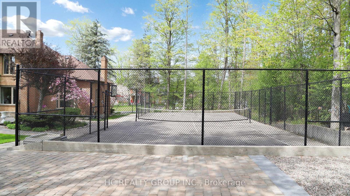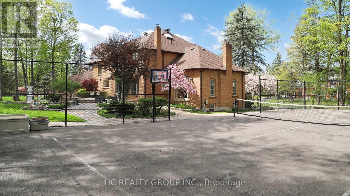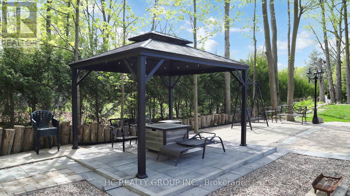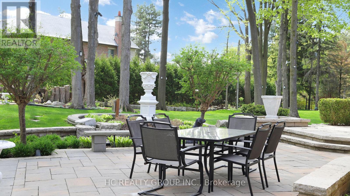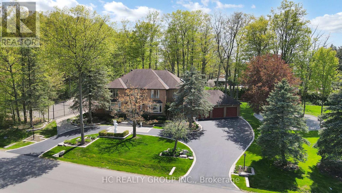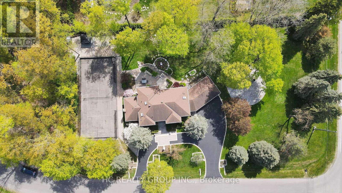6 Bedroom
6 Bathroom
3500 - 5000 sqft
Fireplace
Central Air Conditioning
Forced Air
$4,588,000
Rare opportunity in prestigious Cachet Estates the Bridle Path of Markham. This beautifully maintained estate sits on a premium 1-acre lot with over 270 of frontage and 6,000+ sq.ft. of elegant living space. Nestled in a quiet, tree-lined neighborhood, it offers exceptional privacy and luxury. Features include a professionally landscaped park-like backyard with mature trees, private tennis court, new fence, gazebo, and storage shed. Recently updated family room with panoramic views, high-end kitchen with Sub-Zero & built-in appliances, 10-ft ceiling living room, 3 skylights, games room, media room, wine cellar, etc. Located in one of the GTAs most exclusive neighborhoods, steps to top-ranking Pierre Trudeau High School, community center, skating arena, and library. Just minutes to Hwy 404 and nearby golf courses. Ideal for end-users seeking a move-in-ready luxury retreat or developers looking to build a landmark estate in a premier location. (id:49269)
Property Details
|
MLS® Number
|
N12149452 |
|
Property Type
|
Single Family |
|
Community Name
|
Devil's Elbow |
|
AmenitiesNearBy
|
Public Transit |
|
CommunityFeatures
|
Community Centre |
|
Features
|
Wooded Area, Irregular Lot Size |
|
ParkingSpaceTotal
|
16 |
Building
|
BathroomTotal
|
6 |
|
BedroomsAboveGround
|
4 |
|
BedroomsBelowGround
|
2 |
|
BedroomsTotal
|
6 |
|
Appliances
|
Garage Door Opener Remote(s), Oven - Built-in, Intercom, Cooktop, Dishwasher, Dryer, Oven, Stove, Washer, Window Coverings, Refrigerator |
|
BasementDevelopment
|
Finished |
|
BasementType
|
N/a (finished) |
|
ConstructionStyleAttachment
|
Detached |
|
CoolingType
|
Central Air Conditioning |
|
ExteriorFinish
|
Brick |
|
FireplacePresent
|
Yes |
|
FireplaceTotal
|
3 |
|
FlooringType
|
Hardwood, Marble |
|
FoundationType
|
Concrete |
|
HalfBathTotal
|
1 |
|
HeatingFuel
|
Natural Gas |
|
HeatingType
|
Forced Air |
|
StoriesTotal
|
2 |
|
SizeInterior
|
3500 - 5000 Sqft |
|
Type
|
House |
|
UtilityWater
|
Municipal Water |
Parking
Land
|
Acreage
|
No |
|
FenceType
|
Fenced Yard |
|
LandAmenities
|
Public Transit |
|
Sewer
|
Septic System |
|
SizeDepth
|
125 Ft ,2 In |
|
SizeFrontage
|
270 Ft ,4 In |
|
SizeIrregular
|
270.4 X 125.2 Ft ; Corner Lot |
|
SizeTotalText
|
270.4 X 125.2 Ft ; Corner Lot|1/2 - 1.99 Acres |
Rooms
| Level |
Type |
Length |
Width |
Dimensions |
|
Second Level |
Primary Bedroom |
6.36 m |
4.17 m |
6.36 m x 4.17 m |
|
Second Level |
Bedroom 2 |
4.8 m |
3.79 m |
4.8 m x 3.79 m |
|
Second Level |
Bedroom 3 |
4.16 m |
3.31 m |
4.16 m x 3.31 m |
|
Second Level |
Bedroom 4 |
5.04 m |
3.33 m |
5.04 m x 3.33 m |
|
Basement |
Recreational, Games Room |
7.02 m |
4.13 m |
7.02 m x 4.13 m |
|
Basement |
Games Room |
6.35 m |
4.33 m |
6.35 m x 4.33 m |
|
Basement |
Media |
6.4 m |
4.4 m |
6.4 m x 4.4 m |
|
Main Level |
Living Room |
6.66 m |
4.51 m |
6.66 m x 4.51 m |
|
Main Level |
Dining Room |
5.51 m |
3.79 m |
5.51 m x 3.79 m |
|
Main Level |
Library |
3.87 m |
3.5 m |
3.87 m x 3.5 m |
|
Main Level |
Family Room |
6.37 m |
4.08 m |
6.37 m x 4.08 m |
|
Main Level |
Kitchen |
6.55 m |
4.42 m |
6.55 m x 4.42 m |
https://www.realtor.ca/real-estate/28315044/2-glenridge-drive-markham-devils-elbow-devils-elbow

