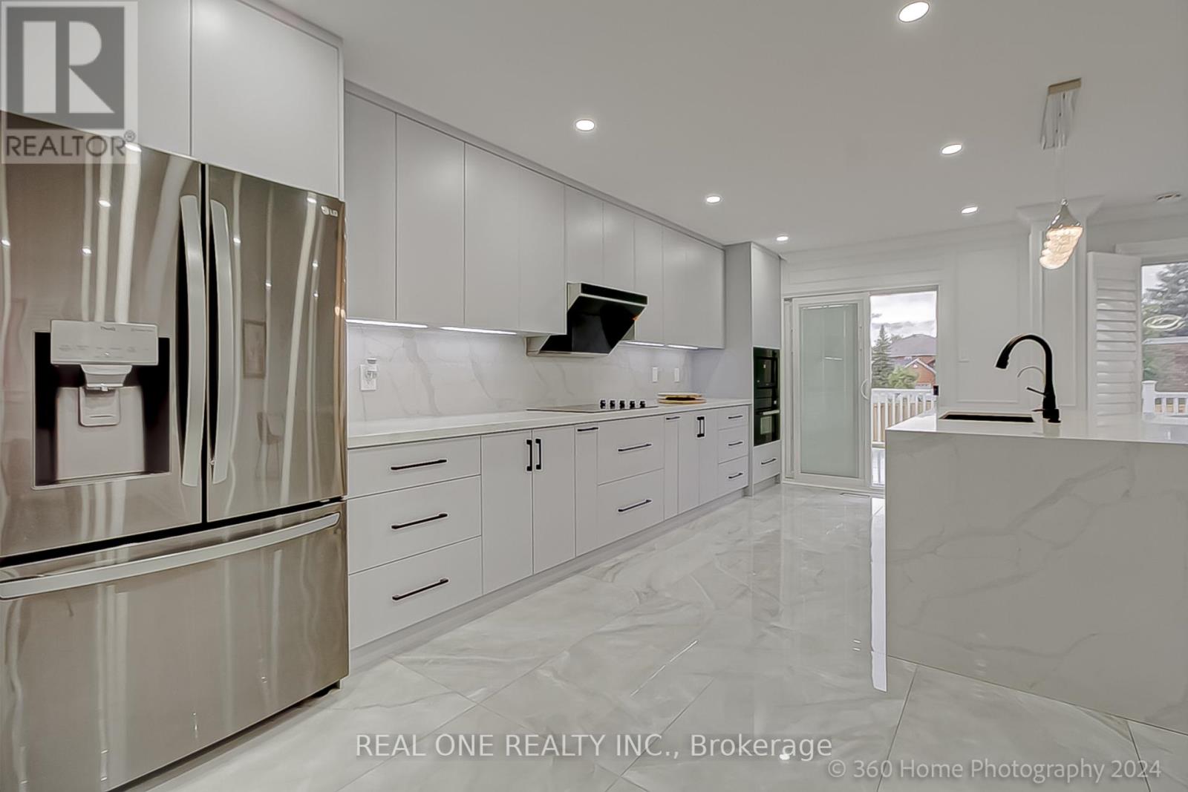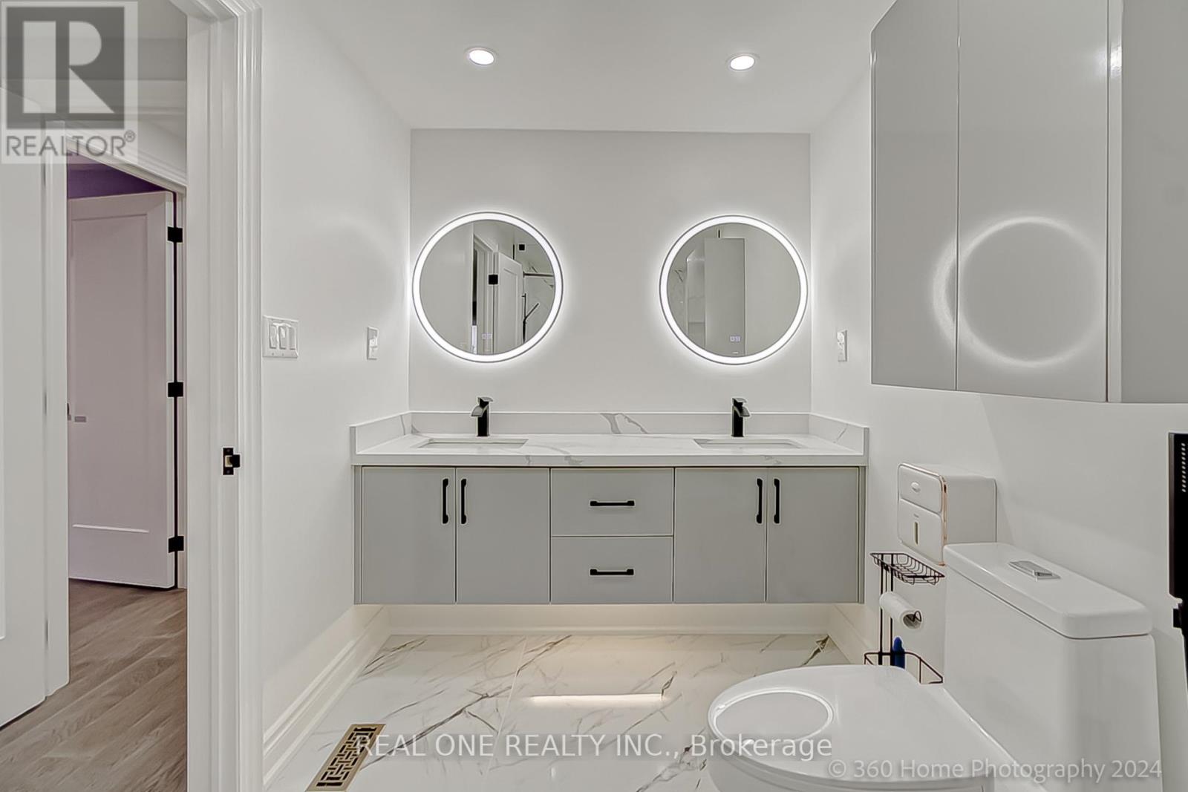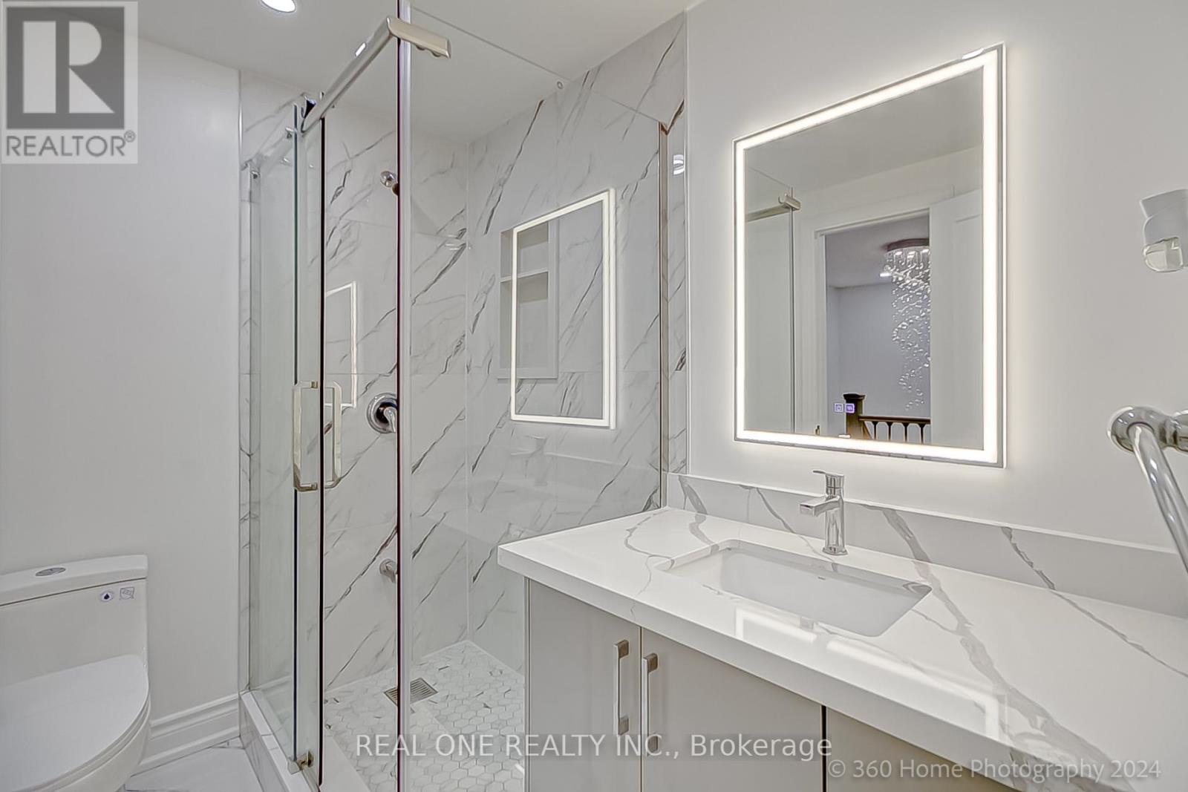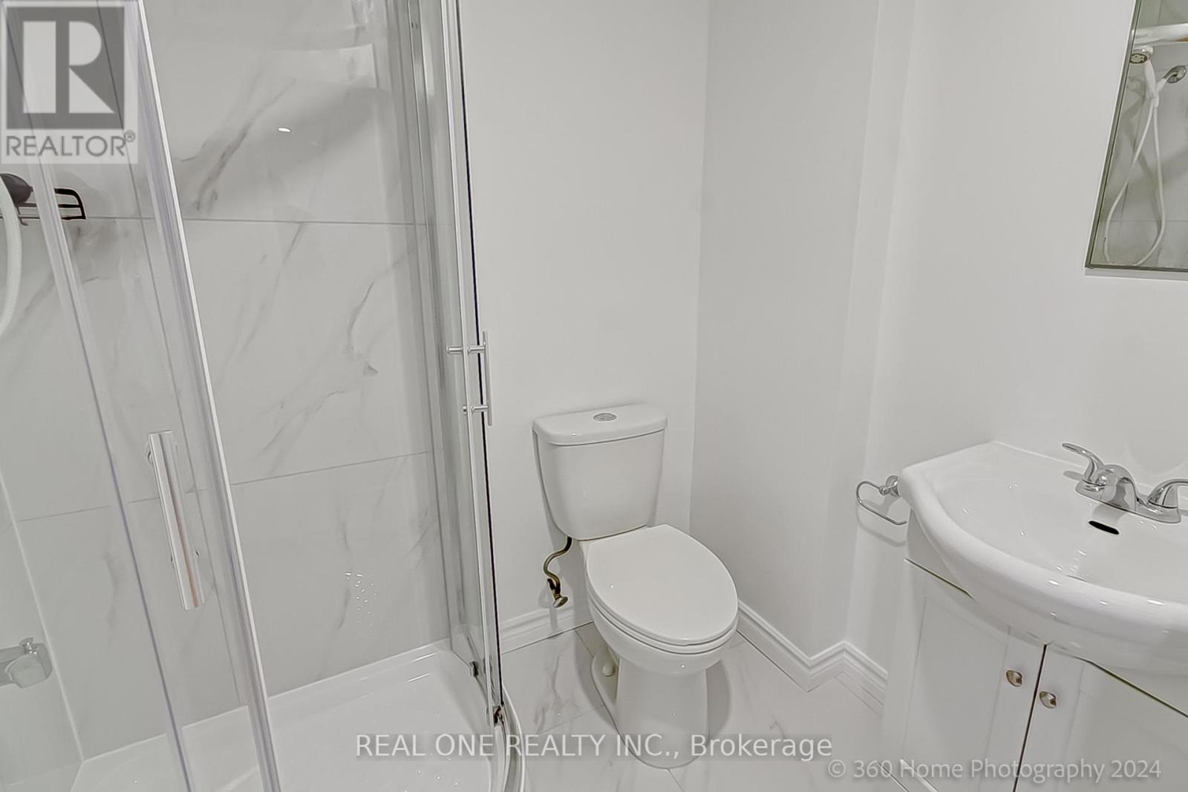6 Bedroom
5 Bathroom
Fireplace
Central Air Conditioning
Forced Air
$1,399,000
Corner Lot with Fully Renovated home In High Demand Community w/Quality Materials. Open Concept Kitchen, Quartz Countertop & Backsplash with Large Island, Tons Upgarades, Built-In Oven, Microwave, and Cook-Top. Smooth Ceilings & Engineer Hardwood Floor Through Out Main & Second Floor, W/2 Ensuite. Electric Fireplace, Built-In Speakers, Camera Monitor System, Pot lights, Motion Sensor Light in washrms, ects. Oversize Window Natural Light. Modern Style Stairs, Finished Bsmt W/Separated Entrance, W/Eat-In Kitchen,2 Bedrms & 3pcs bathroom, Laundry Area Seperated In Bsmt. Perfect For Large Family And Rental Potential, Interlock Driveway 2022. Windows 2022, Backyard With Composite Deck(2022). Move-In Ready, Your Dream Home Awaits! **** EXTRAS **** The Seller does not warrant the Retrofit status of basement. (id:49269)
Property Details
|
MLS® Number
|
N8489478 |
|
Property Type
|
Single Family |
|
Community Name
|
Milliken Mills East |
|
Features
|
Irregular Lot Size |
|
Parking Space Total
|
5 |
Building
|
Bathroom Total
|
5 |
|
Bedrooms Above Ground
|
4 |
|
Bedrooms Below Ground
|
2 |
|
Bedrooms Total
|
6 |
|
Appliances
|
Oven - Built-in, Dishwasher, Dryer, Refrigerator, Stove, Washer |
|
Basement Development
|
Finished |
|
Basement Features
|
Separate Entrance |
|
Basement Type
|
N/a (finished) |
|
Construction Style Attachment
|
Link |
|
Cooling Type
|
Central Air Conditioning |
|
Exterior Finish
|
Brick |
|
Fireplace Present
|
Yes |
|
Fireplace Total
|
1 |
|
Foundation Type
|
Concrete |
|
Heating Fuel
|
Electric |
|
Heating Type
|
Forced Air |
|
Stories Total
|
2 |
|
Type
|
House |
Parking
Land
|
Acreage
|
No |
|
Sewer
|
Septic System |
|
Size Irregular
|
126.61 Ft |
|
Size Total Text
|
126.61 Ft |
Rooms
| Level |
Type |
Length |
Width |
Dimensions |
|
Second Level |
Primary Bedroom |
4.53 m |
4.7 m |
4.53 m x 4.7 m |
|
Second Level |
Bedroom 2 |
3.84 m |
3.39 m |
3.84 m x 3.39 m |
|
Second Level |
Bedroom 3 |
3.4 m |
3.39 m |
3.4 m x 3.39 m |
|
Second Level |
Bedroom 4 |
3.05 m |
2.73 m |
3.05 m x 2.73 m |
|
Basement |
Kitchen |
|
|
Measurements not available |
|
Basement |
Bedroom |
|
|
Measurements not available |
|
Basement |
Bedroom |
|
|
Measurements not available |
|
Main Level |
Living Room |
7.04 m |
3.8 m |
7.04 m x 3.8 m |
|
Main Level |
Dining Room |
7.04 m |
3.8 m |
7.04 m x 3.8 m |
|
Main Level |
Kitchen |
6.13 m |
2.96 m |
6.13 m x 2.96 m |
|
Main Level |
Family Room |
4.52 m |
3.8 m |
4.52 m x 3.8 m |
https://www.realtor.ca/real-estate/27106735/2-harness-circle-markham-milliken-mills-east




























