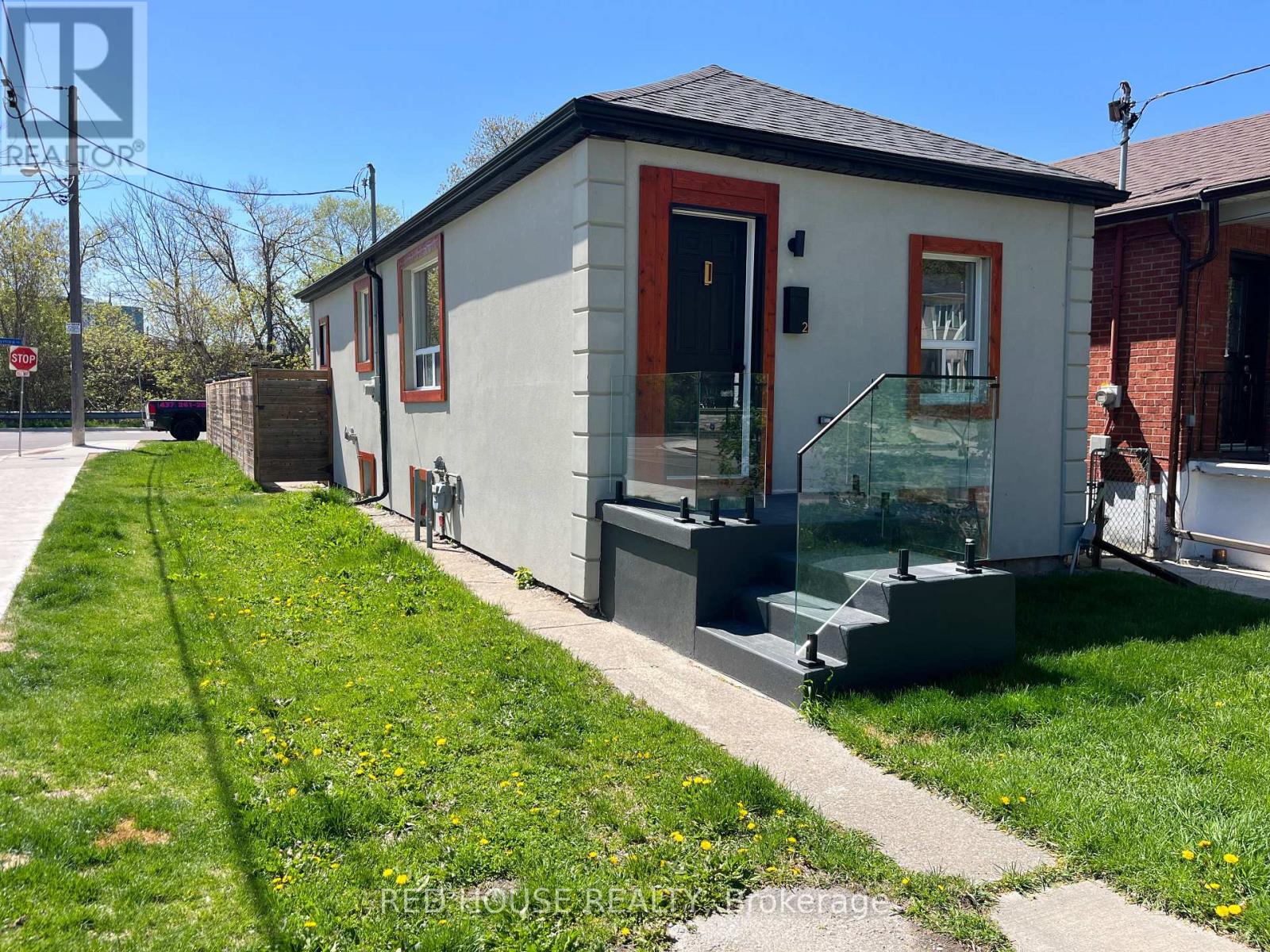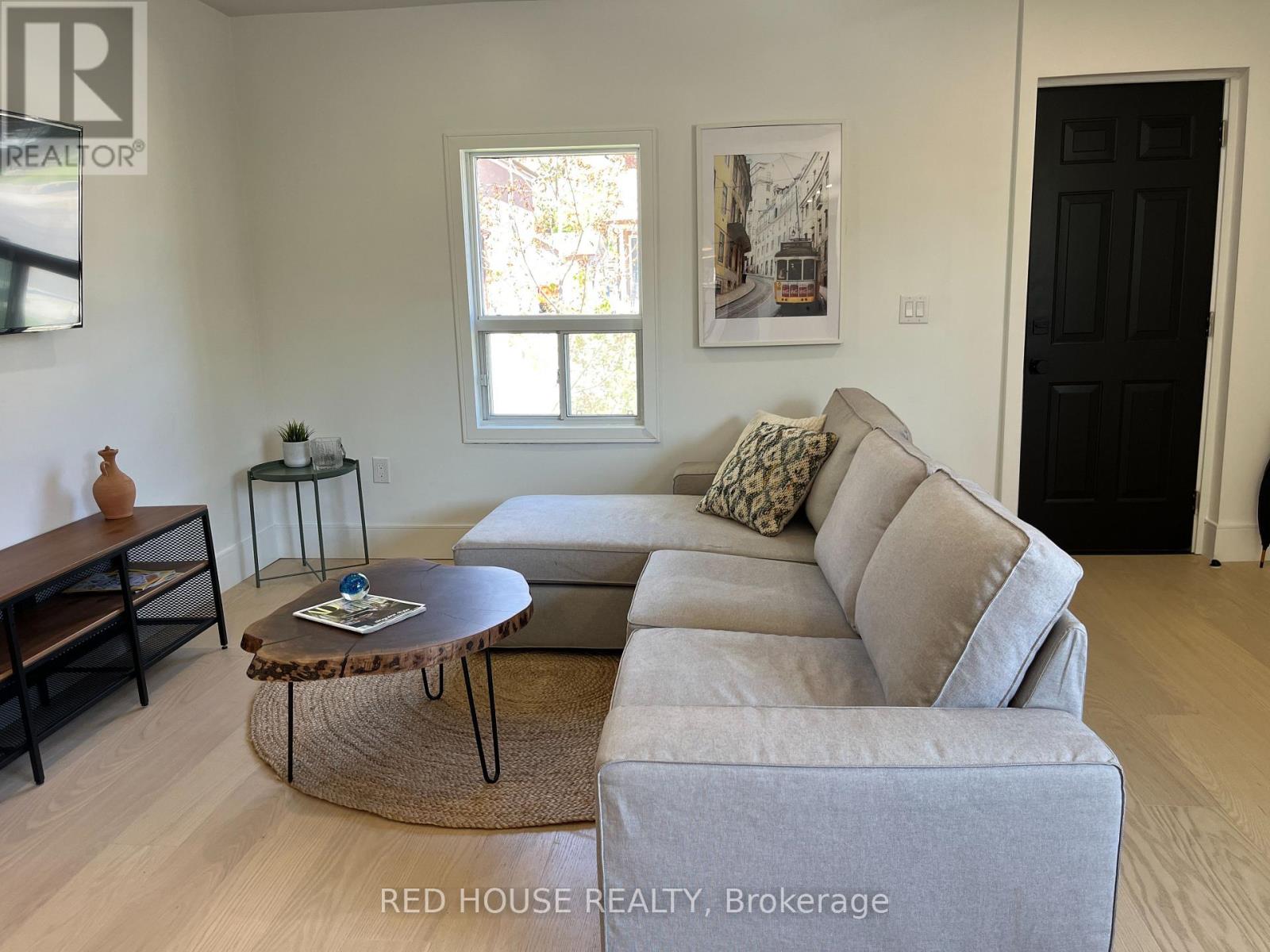1 Bedroom
1 Bathroom
700 - 1100 sqft
Bungalow
Central Air Conditioning
Forced Air
$699,000
Welcome to this fully renovated bungalow, ideally located on a quiet corner lot in one of Torontos most desirable and family-friendly neighbourhoods. From the moment you step inside, you'll notice the attention to detail and quality craftsmanship throughout. This charming home features brand new flooring across the entire main level, a stylish, modern kitchen with updated cabinetry and finishes, and a beautifully redesigned bathroom that blends comfort with contemporary design. Bright and inviting, the home is filled with natural light and offers a functional, single-level layout perfect for both everyday living and entertaining. Nestled on a peaceful, tree-lined street, its just minutes from parks, schools, transit, and all the best local amenities Toronto has to offer.The unfinished basement provides a blank canvas with endless potential whether you envision a spacious family room, guest suite, gym, or income-generating rental unit. With great curb appeal, a prime location, and move-in-ready upgrades, this home is a rare find in todays market. (id:49269)
Property Details
|
MLS® Number
|
W12140713 |
|
Property Type
|
Single Family |
|
Community Name
|
Rockcliffe-Smythe |
|
AmenitiesNearBy
|
Park, Public Transit, Schools |
|
Features
|
Carpet Free |
|
ParkingSpaceTotal
|
2 |
|
Structure
|
Deck |
Building
|
BathroomTotal
|
1 |
|
BedroomsAboveGround
|
1 |
|
BedroomsTotal
|
1 |
|
ArchitecturalStyle
|
Bungalow |
|
BasementDevelopment
|
Unfinished |
|
BasementType
|
N/a (unfinished) |
|
ConstructionStyleAttachment
|
Detached |
|
CoolingType
|
Central Air Conditioning |
|
ExteriorFinish
|
Brick Facing, Stucco |
|
FlooringType
|
Tile |
|
FoundationType
|
Block |
|
HalfBathTotal
|
1 |
|
HeatingFuel
|
Natural Gas |
|
HeatingType
|
Forced Air |
|
StoriesTotal
|
1 |
|
SizeInterior
|
700 - 1100 Sqft |
|
Type
|
House |
|
UtilityWater
|
Municipal Water |
Parking
Land
|
Acreage
|
No |
|
FenceType
|
Fenced Yard |
|
LandAmenities
|
Park, Public Transit, Schools |
|
Sewer
|
Sanitary Sewer |
|
SizeDepth
|
100 Ft |
|
SizeFrontage
|
20 Ft |
|
SizeIrregular
|
20 X 100 Ft |
|
SizeTotalText
|
20 X 100 Ft |
Rooms
| Level |
Type |
Length |
Width |
Dimensions |
|
Main Level |
Living Room |
3.29 m |
3.1 m |
3.29 m x 3.1 m |
|
Main Level |
Kitchen |
2.77 m |
3.9 m |
2.77 m x 3.9 m |
|
Main Level |
Dining Room |
1.93 m |
|
1.93 m x Measurements not available |
|
Main Level |
Primary Bedroom |
4.71 m |
3.26 m |
4.71 m x 3.26 m |
|
Main Level |
Bathroom |
2.63 m |
1.4 m |
2.63 m x 1.4 m |
https://www.realtor.ca/real-estate/28295859/2-hilldale-road-toronto-rockcliffe-smythe-rockcliffe-smythe




















