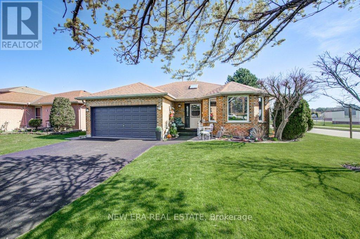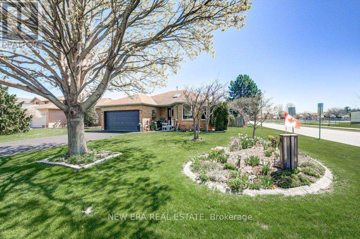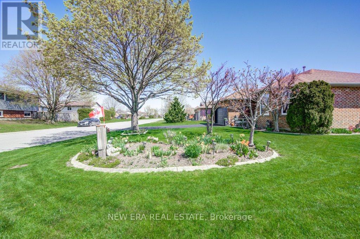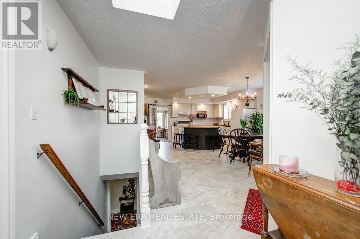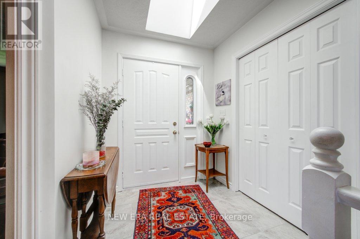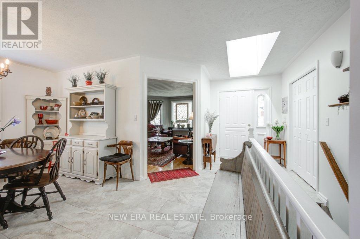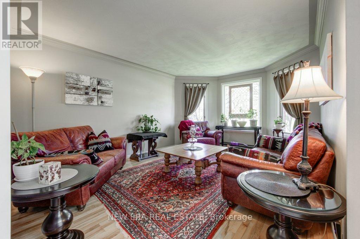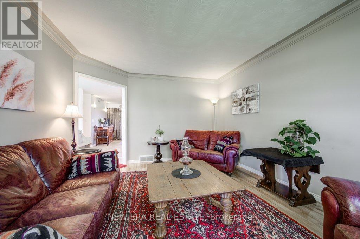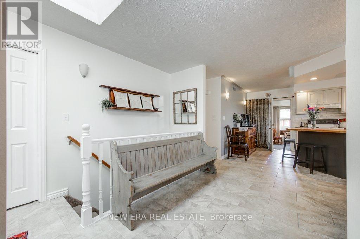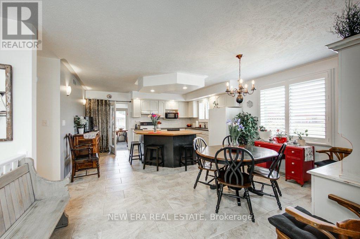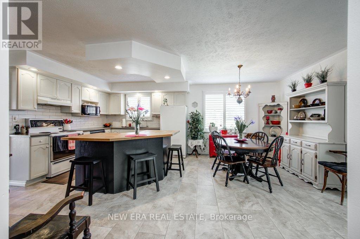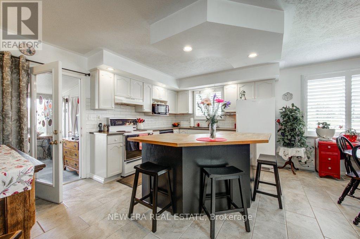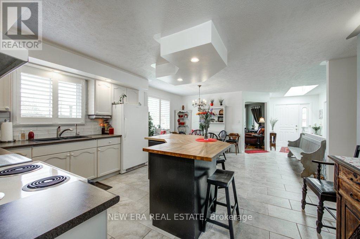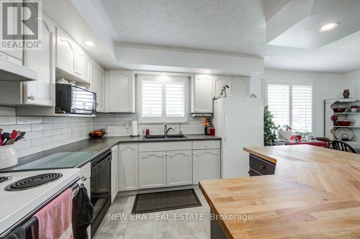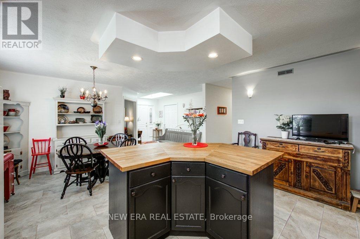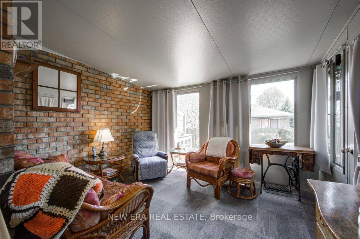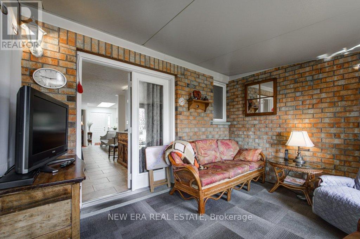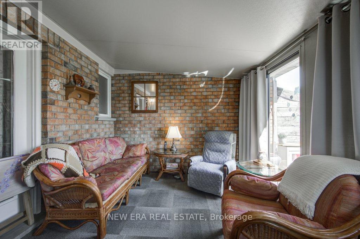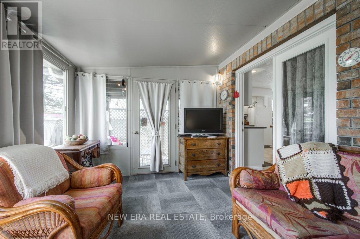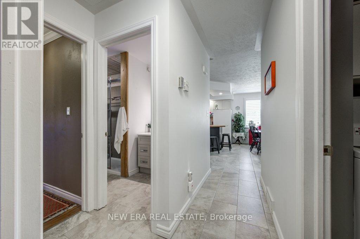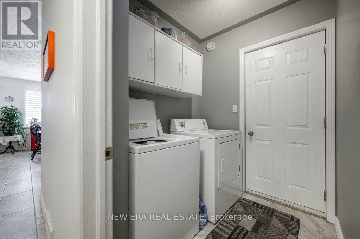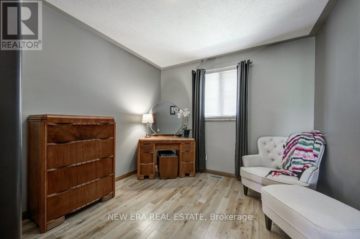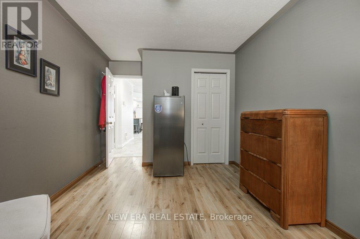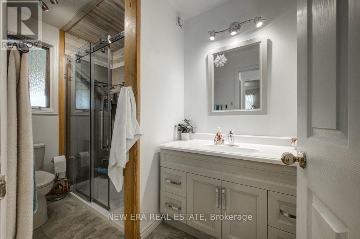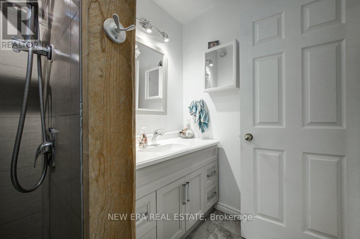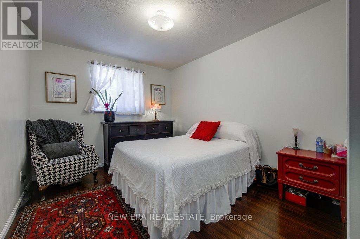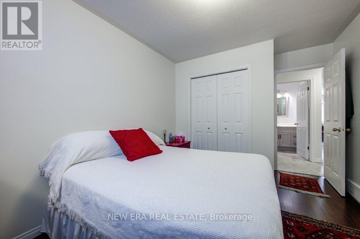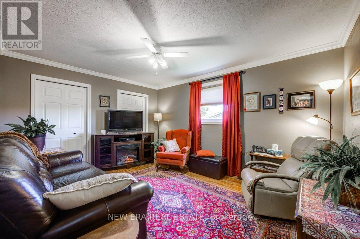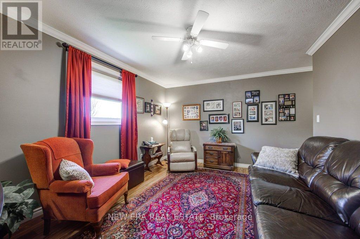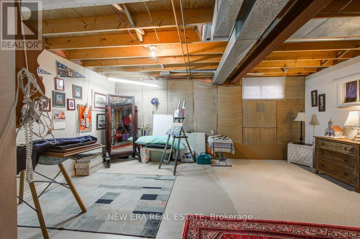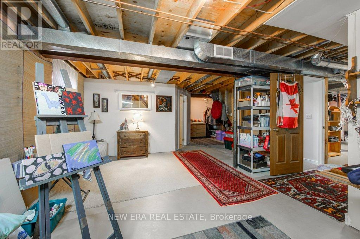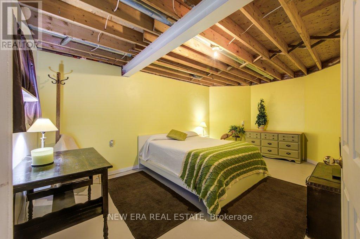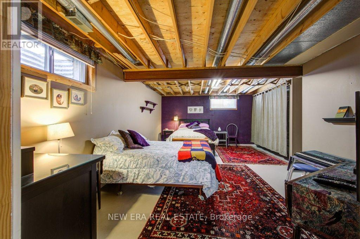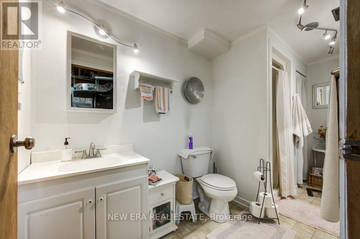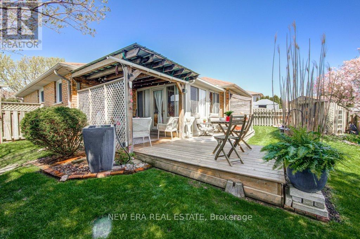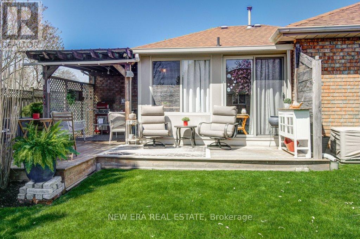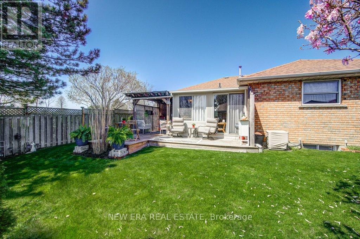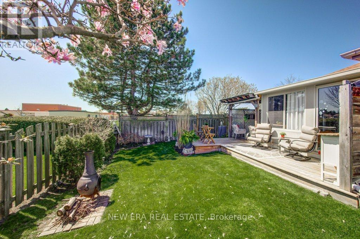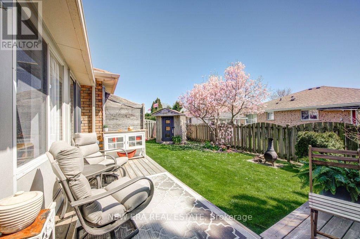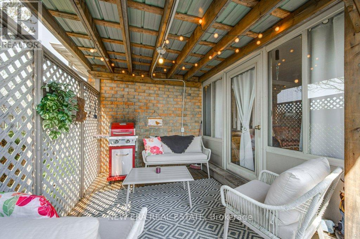3 Bedroom
2 Bathroom
Bungalow
Central Air Conditioning
Forced Air
$699,000
Welcome to serene living in the heart of Simcoe where comfort and tranquility await in this charming bungalow. Situated in a peaceful neighbourhood, this delightful home offers single-level living at its finest, providing the perfect blend of convenience and coziness for residents of all ages. Step inside to discover a thoughtfully designed interior with a warm and inviting atmosphere throughout. The main level features a spacious living area, perfect for relaxing with loved ones or hosting gatherings, while a cozy dining area provides the ideal setting for enjoying home-cooked meals. The adjacent kitchen offers functionality and style, with modern appliances, ample cabinet space, and a convenient layout. Outside, a lovely backyard beckons, offering ample space for outdoor enjoyment and relaxation. Conveniently located, this home offers easy access to a variety of amenities, including shops, restaurants, parks, and schools, ensuring a lifestyle of comfort and convenience for residents. **** EXTRAS **** Driveway is covered in rubber crumb, inground lawn sprinklers, rough in for central vacuum (id:49269)
Property Details
|
MLS® Number
|
X8266182 |
|
Property Type
|
Single Family |
|
Community Name
|
Simcoe |
|
Features
|
Carpet Free |
|
Parking Space Total
|
4 |
Building
|
Bathroom Total
|
2 |
|
Bedrooms Above Ground
|
3 |
|
Bedrooms Total
|
3 |
|
Appliances
|
Water Purifier, Water Softener, Dishwasher, Dryer, Refrigerator, Stove, Washer |
|
Architectural Style
|
Bungalow |
|
Basement Development
|
Partially Finished |
|
Basement Type
|
Full (partially Finished) |
|
Construction Style Attachment
|
Detached |
|
Cooling Type
|
Central Air Conditioning |
|
Exterior Finish
|
Brick |
|
Foundation Type
|
Poured Concrete |
|
Heating Fuel
|
Natural Gas |
|
Heating Type
|
Forced Air |
|
Stories Total
|
1 |
|
Type
|
House |
|
Utility Water
|
Municipal Water |
Parking
Land
|
Acreage
|
No |
|
Sewer
|
Sanitary Sewer |
|
Size Irregular
|
59.92 X 106.45 Ft |
|
Size Total Text
|
59.92 X 106.45 Ft |
Rooms
| Level |
Type |
Length |
Width |
Dimensions |
|
Basement |
Family Room |
5.75 m |
8.27 m |
5.75 m x 8.27 m |
|
Basement |
Bedroom 4 |
3.48 m |
5.37 m |
3.48 m x 5.37 m |
|
Basement |
Bedroom 5 |
3.5 m |
5.39 m |
3.5 m x 5.39 m |
|
Main Level |
Kitchen |
4.66 m |
3.27 m |
4.66 m x 3.27 m |
|
Main Level |
Living Room |
3.63 m |
4.86 m |
3.63 m x 4.86 m |
|
Main Level |
Dining Room |
4.69 m |
3.84 m |
4.69 m x 3.84 m |
|
Main Level |
Primary Bedroom |
4.5 m |
3.47 m |
4.5 m x 3.47 m |
|
Main Level |
Bedroom 2 |
4.15 m |
2.93 m |
4.15 m x 2.93 m |
|
Main Level |
Bedroom 3 |
4.15 m |
2.94 m |
4.15 m x 2.94 m |
|
Main Level |
Solarium |
3.68 m |
2.94 m |
3.68 m x 2.94 m |
https://www.realtor.ca/real-estate/26795179/2-jones-avenue-norfolk-simcoe

