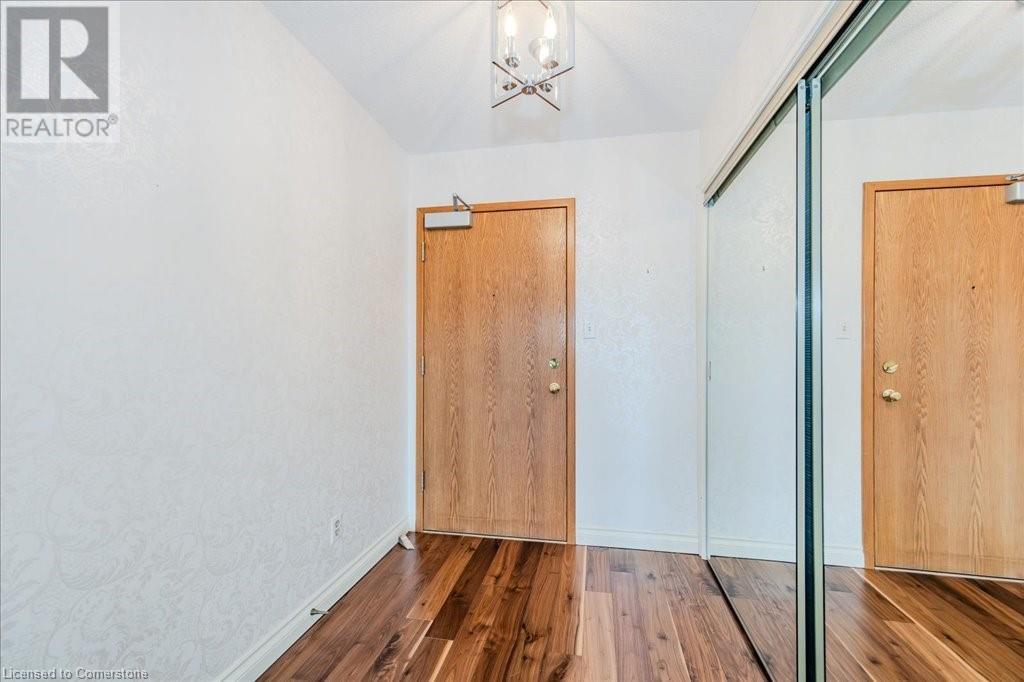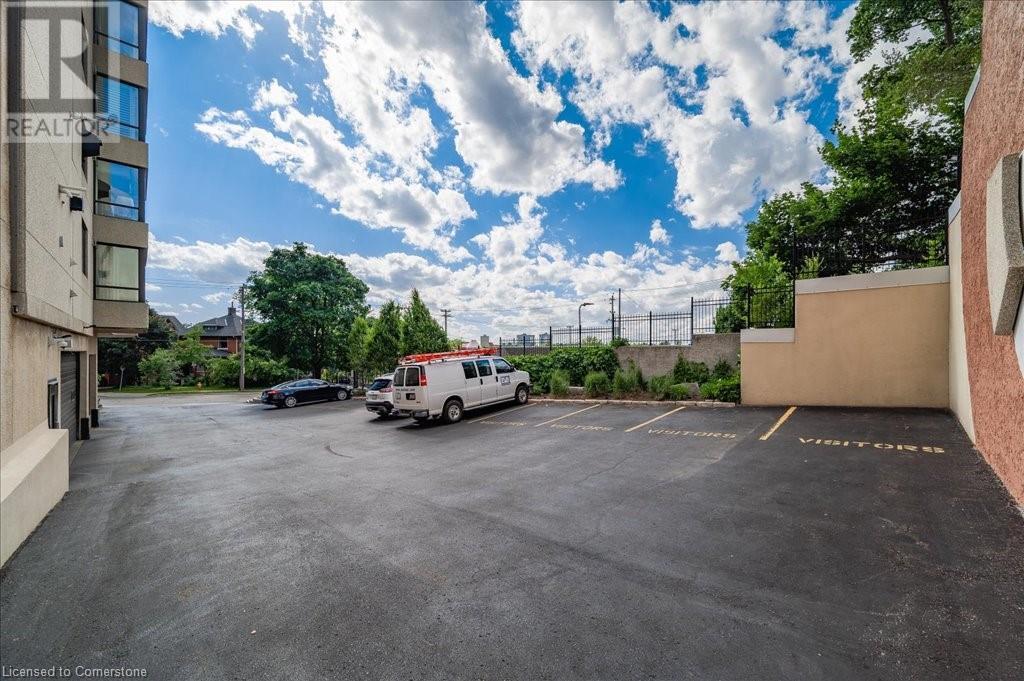2 Lancaster Street E Unit# 403 Kitchener, Ontario N2H 6S3
$719,900Maintenance, Insurance, Property Management, Water, Parking
$863 Monthly
Maintenance, Insurance, Property Management, Water, Parking
$863 MonthlyPrestigious Queens Heights! Simply superior craftmanship & attention to detail! Bright & inviting 1,743 square foot two bedroom, 2 bathroom condominium. Step out onto your balcony from the sun room and look at the amazing west-facing view of the city! This two-bedroom layout features bedrooms at opposite ends, making it perfect for independent living together. Hardwood flooring throughout the living, dining, kitchen & sun rooms. Updated kitchen with ample counter space plus sunny dinette area. Primary bedroom with large walk-in closet & ensuite with double sinks & whirlpool tub. 2 underground tandem (one behind the other) parking spots. Amenities include car wash, two guest suites, fitness room and spacious party room with full kitchen. Beautifully landscaped rooftop terrace and gardens with gazebo sitting area and barbeques. Close proximity to expressway, LRT, Go Train, downtown Kitchener shops & restaurants & Centre in the Square. (id:49269)
Property Details
| MLS® Number | 40717883 |
| Property Type | Single Family |
| AmenitiesNearBy | Park, Public Transit, Shopping |
| CommunityFeatures | Community Centre |
| EquipmentType | None |
| Features | Balcony, Automatic Garage Door Opener |
| ParkingSpaceTotal | 2 |
| RentalEquipmentType | None |
| StorageType | Locker |
Building
| BathroomTotal | 2 |
| BedroomsAboveGround | 2 |
| BedroomsTotal | 2 |
| Amenities | Car Wash, Exercise Centre, Guest Suite, Party Room |
| Appliances | Dishwasher, Dryer, Refrigerator, Stove, Washer, Window Coverings, Garage Door Opener |
| BasementType | None |
| ConstructedDate | 1990 |
| ConstructionStyleAttachment | Attached |
| CoolingType | Central Air Conditioning |
| FoundationType | Poured Concrete |
| HeatingFuel | Electric |
| HeatingType | Baseboard Heaters |
| StoriesTotal | 1 |
| SizeInterior | 1743 Sqft |
| Type | Apartment |
| UtilityWater | Municipal Water |
Parking
| Underground | |
| Visitor Parking |
Land
| AccessType | Highway Access |
| Acreage | No |
| LandAmenities | Park, Public Transit, Shopping |
| Sewer | Municipal Sewage System |
| SizeTotalText | Unknown |
| ZoningDescription | R-8 |
Rooms
| Level | Type | Length | Width | Dimensions |
|---|---|---|---|---|
| Main Level | Laundry Room | 10'1'' x 6'1'' | ||
| Main Level | 4pc Bathroom | 4'8'' x 9'2'' | ||
| Main Level | Bedroom | 10'2'' x 21'5'' | ||
| Main Level | Full Bathroom | 10'2'' x 12'11'' | ||
| Main Level | Primary Bedroom | 13'9'' x 21'7'' | ||
| Main Level | Breakfast | 9'3'' x 8'7'' | ||
| Main Level | Kitchen | 8'0'' x 13'0'' | ||
| Main Level | Sunroom | 11'9'' x 9'7'' | ||
| Main Level | Dining Room | 11'7'' x 15'1'' | ||
| Main Level | Living Room | 11'9'' x 21'10'' |
https://www.realtor.ca/real-estate/28183635/2-lancaster-street-e-unit-403-kitchener
Interested?
Contact us for more information




















































