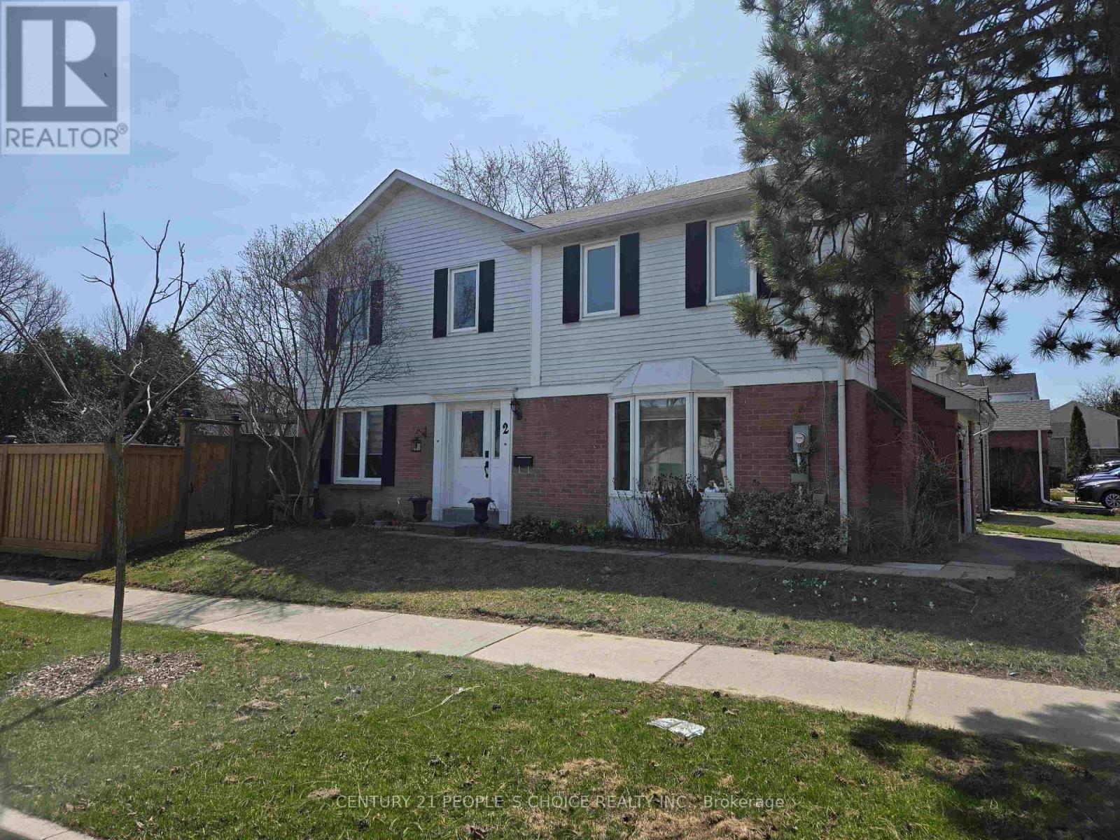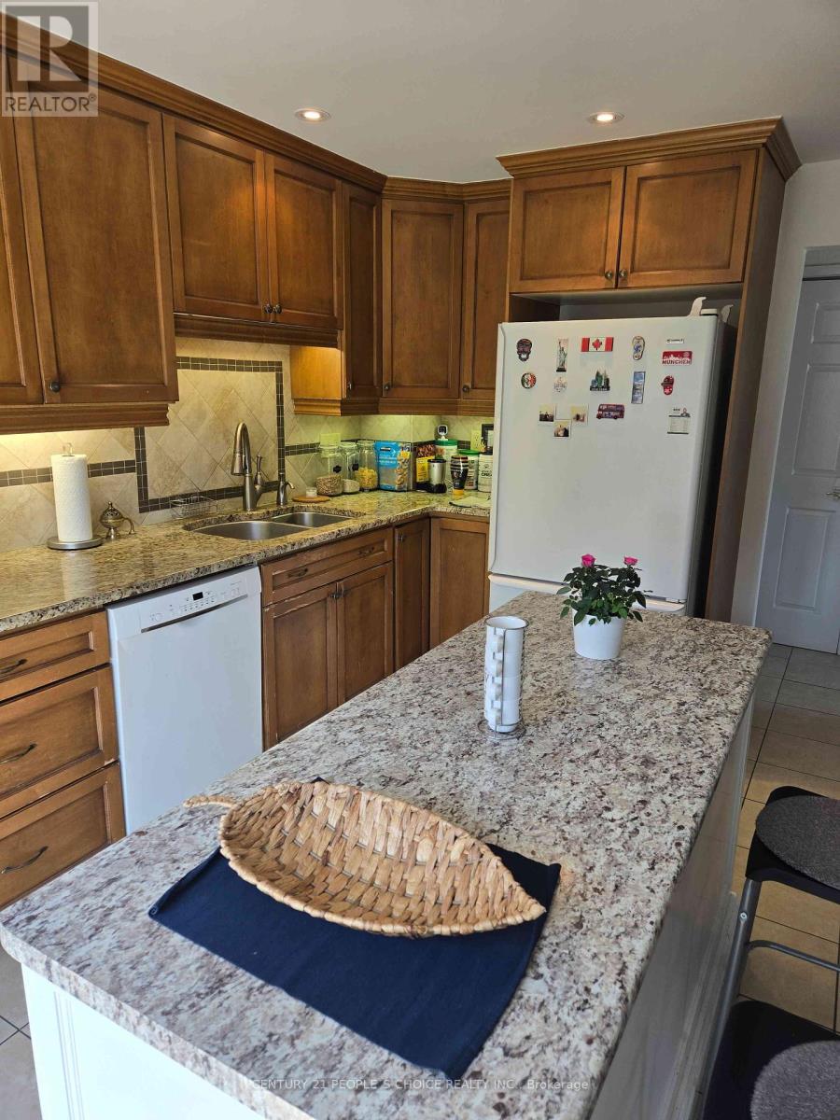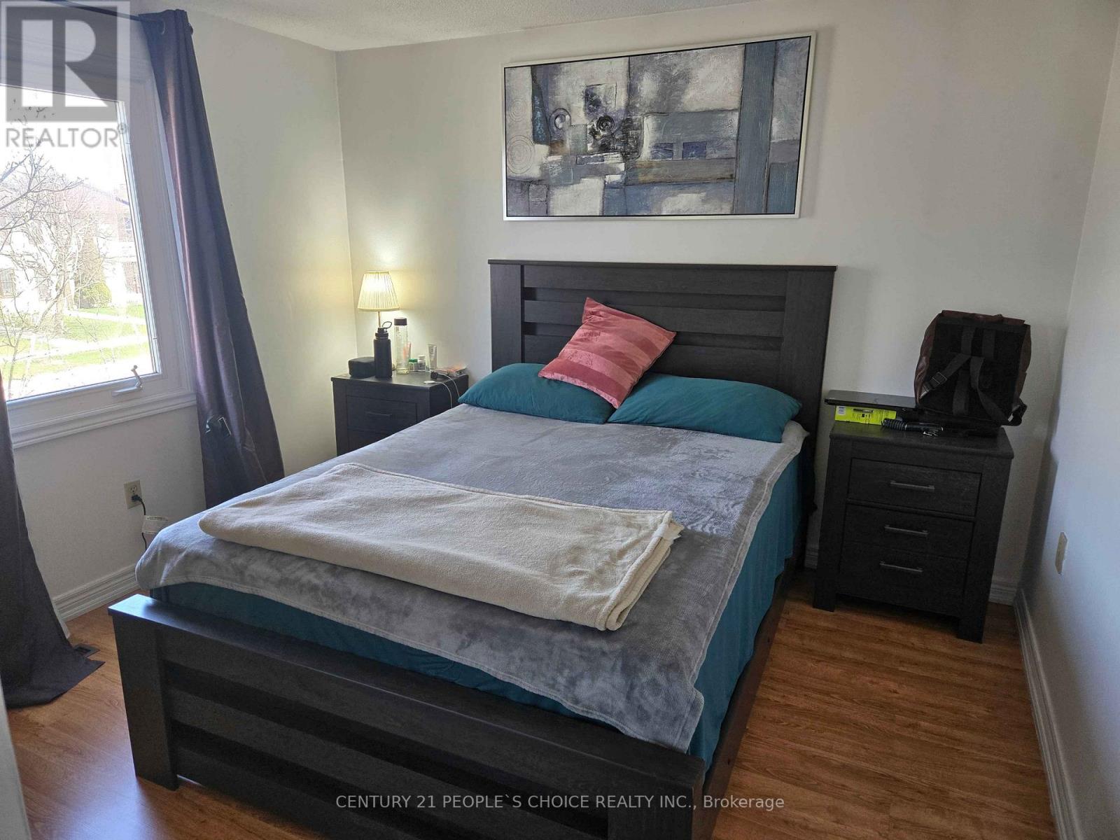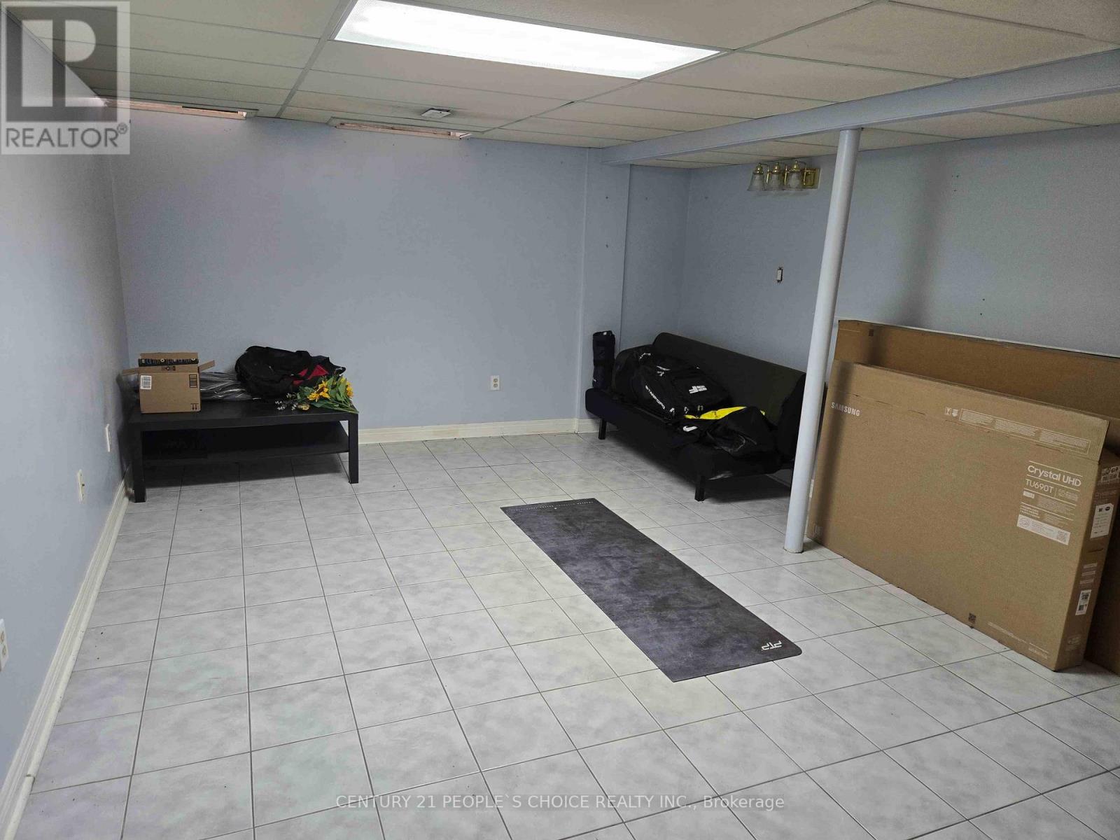416-218-8800
admin@hlfrontier.com
2 Mangrove Road Brampton (Central Park), Ontario L6S 3Y1
4 Bedroom
3 Bathroom
1500 - 2000 sqft
Fireplace
Central Air Conditioning
Forced Air
$990,000
Corner Lot , detached home with deep lot in a desirable and quite neighborhood. No carpet in the house, very well kept. Open concept dinning room with large window. Oak staircase. Good size kitchen with ample storage and island, walk out to backyard. Good size living room with gas fireplace and big window. Huge primary bedroom with W/I closet and 5 piece ensuite washroom. Two more generous size bedrooms perfect for kids or home office. Close to grocery stores, trails and schools. Permit has been obtained to convert basement into legal second dwelling, great opportunity for extra income. (id:49269)
Property Details
| MLS® Number | W12098125 |
| Property Type | Single Family |
| Community Name | Central Park |
| ParkingSpaceTotal | 5 |
Building
| BathroomTotal | 3 |
| BedroomsAboveGround | 3 |
| BedroomsBelowGround | 1 |
| BedroomsTotal | 4 |
| BasementDevelopment | Finished |
| BasementType | N/a (finished) |
| ConstructionStyleAttachment | Detached |
| CoolingType | Central Air Conditioning |
| ExteriorFinish | Aluminum Siding, Brick |
| FireplacePresent | Yes |
| FireplaceTotal | 1 |
| FlooringType | Hardwood, Ceramic, Laminate, Vinyl |
| FoundationType | Poured Concrete |
| HalfBathTotal | 1 |
| HeatingFuel | Natural Gas |
| HeatingType | Forced Air |
| StoriesTotal | 2 |
| SizeInterior | 1500 - 2000 Sqft |
| Type | House |
| UtilityWater | Municipal Water |
Parking
| Attached Garage | |
| Garage |
Land
| Acreage | No |
| Sewer | Sanitary Sewer |
| SizeDepth | 117 Ft ,6 In |
| SizeFrontage | 28 Ft ,10 In |
| SizeIrregular | 28.9 X 117.5 Ft |
| SizeTotalText | 28.9 X 117.5 Ft|under 1/2 Acre |
Rooms
| Level | Type | Length | Width | Dimensions |
|---|---|---|---|---|
| Second Level | Primary Bedroom | 5 m | 4.97 m | 5 m x 4.97 m |
| Second Level | Bedroom 2 | 3.96 m | 3.44 m | 3.96 m x 3.44 m |
| Second Level | Bedroom 3 | 3.96 m | 3.05 m | 3.96 m x 3.05 m |
| Basement | Living Room | Measurements not available | ||
| Basement | Bedroom | Measurements not available | ||
| Main Level | Living Room | 5.15 m | 3.17 m | 5.15 m x 3.17 m |
| Main Level | Dining Room | 3.23 m | 3.35 m | 3.23 m x 3.35 m |
| Main Level | Kitchen | 4.2 m | 3.23 m | 4.2 m x 3.23 m |
Utilities
| Sewer | Installed |
https://www.realtor.ca/real-estate/28202080/2-mangrove-road-brampton-central-park-central-park
Interested?
Contact us for more information











































