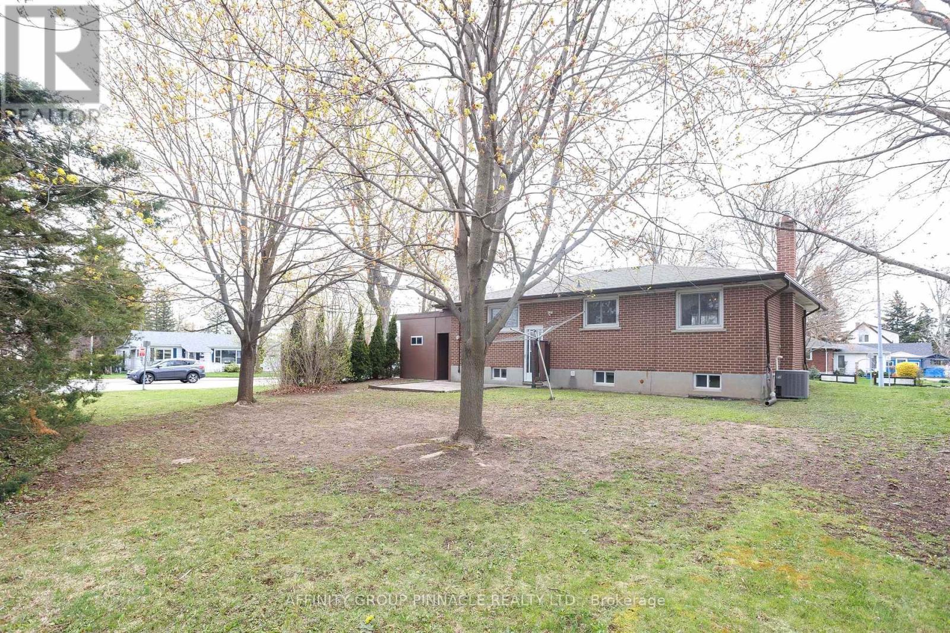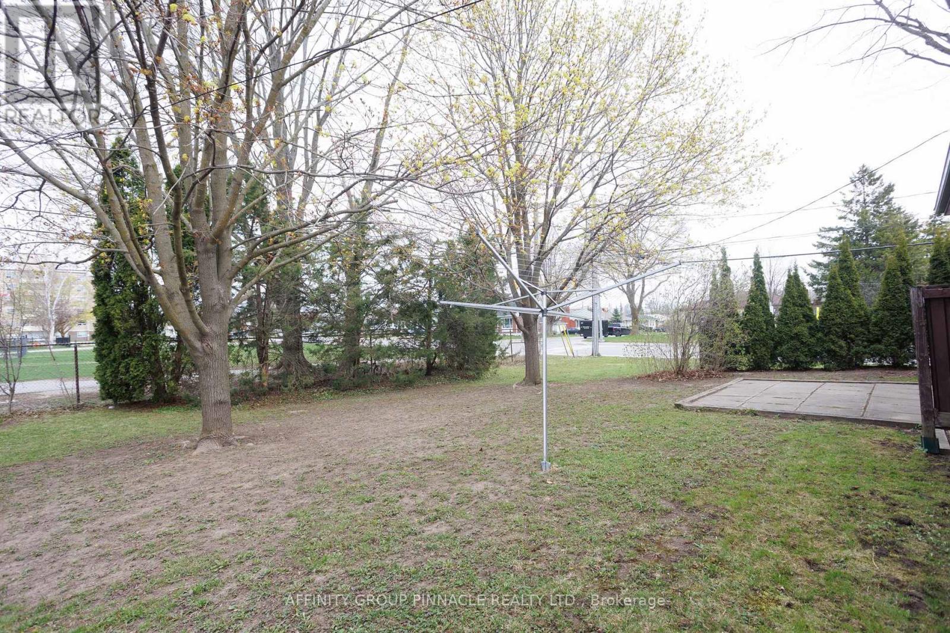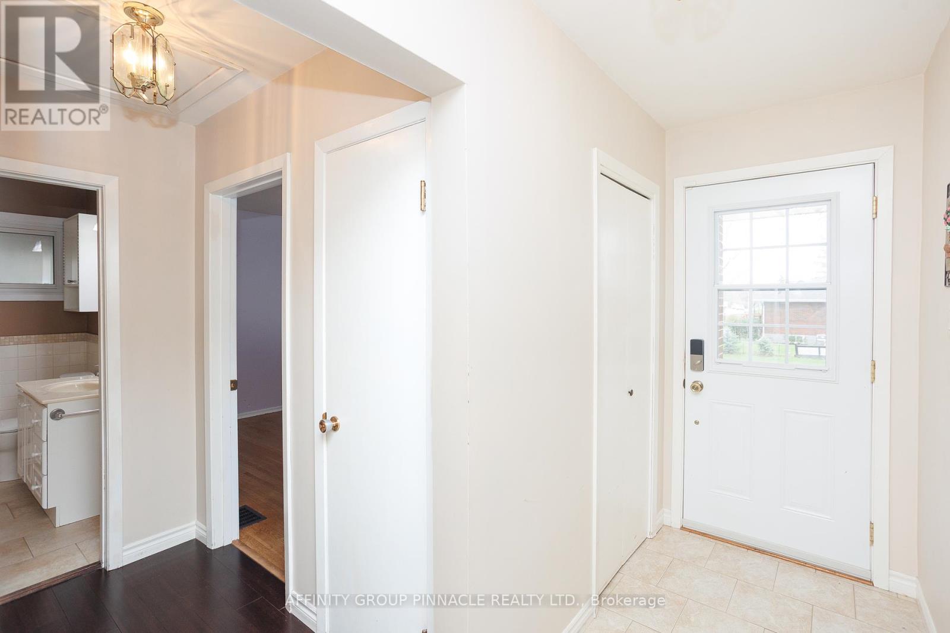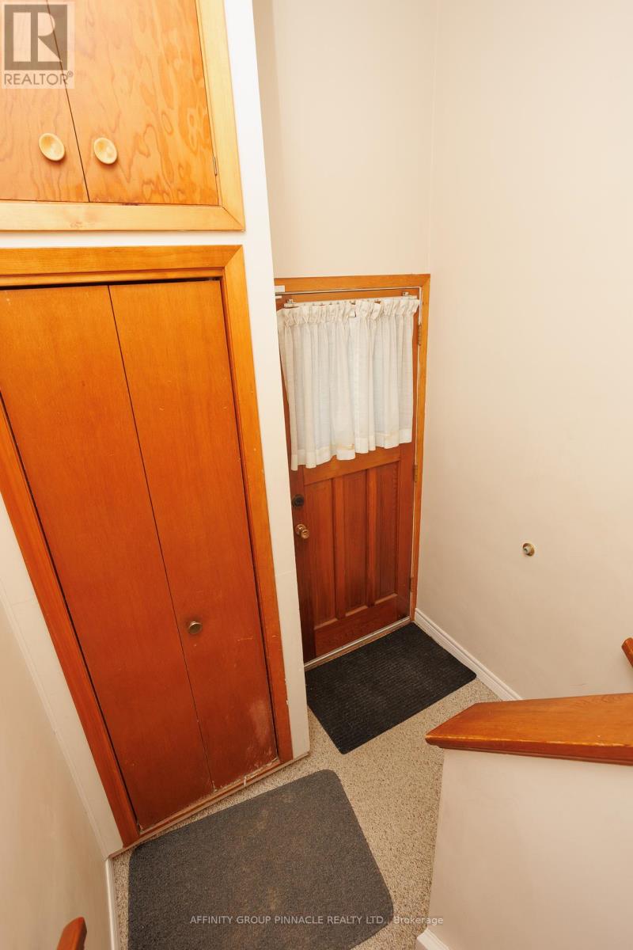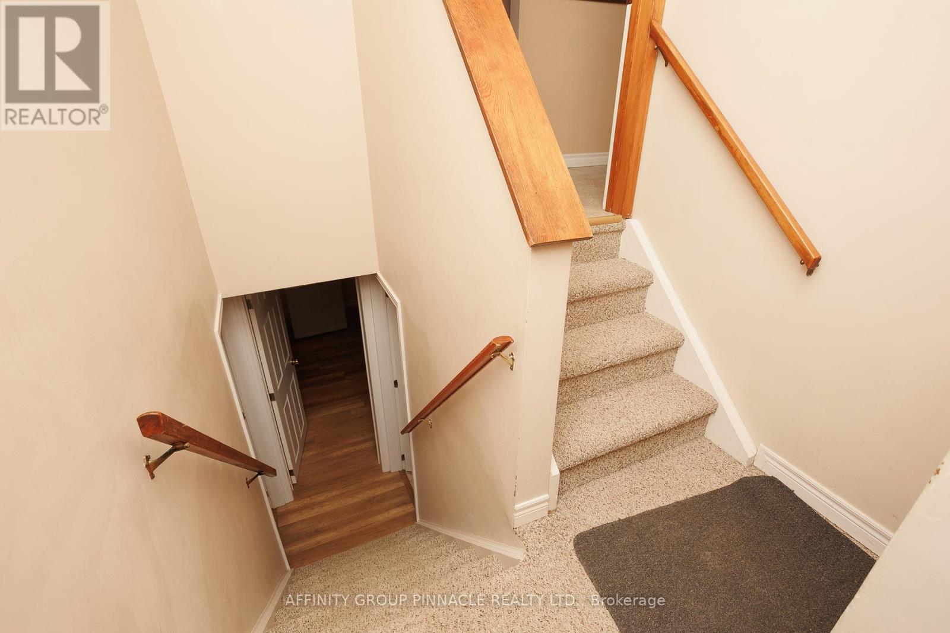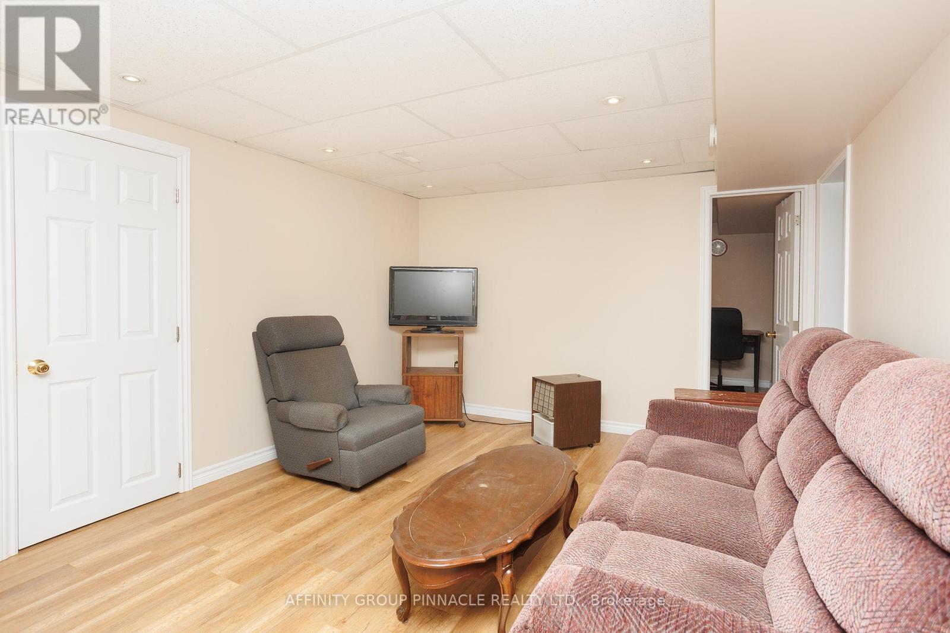5 Bedroom
2 Bathroom
700 - 1100 sqft
Bungalow
Central Air Conditioning
Forced Air
$579,900
Welcome to 2 Maple Cres in Lindsay. This all brick bungalow is set in a fantastic location and offers you a long list of excellent features throughout, including: an updated main floor kitchen with ceramic backsplash, spacious living room/dining room combo, 2 nice size main floor bedrooms and 4pc bath. The lower level is fully finished with an incredible in law suite with large second full kitchen , beautiful updated 3pc bath, pot lighting, 3 spacious bedrooms, large living room and separated laundry area shared between upstairs and down. Outside you have an extra wide paved double driveway, new shingles (2020), enclosed carport and lovely backyard. 2 Maple Cres is truly an excellent home for the first time home buyer, retiree or multigenerational family. (id:49269)
Property Details
|
MLS® Number
|
X12128544 |
|
Property Type
|
Single Family |
|
Community Name
|
Lindsay |
|
AmenitiesNearBy
|
Park, Public Transit, Schools |
|
CommunityFeatures
|
Community Centre |
|
Features
|
In-law Suite |
|
ParkingSpaceTotal
|
5 |
|
Structure
|
Porch, Patio(s) |
Building
|
BathroomTotal
|
2 |
|
BedroomsAboveGround
|
2 |
|
BedroomsBelowGround
|
3 |
|
BedroomsTotal
|
5 |
|
ArchitecturalStyle
|
Bungalow |
|
BasementFeatures
|
Separate Entrance |
|
BasementType
|
Full |
|
ConstructionStyleAttachment
|
Detached |
|
CoolingType
|
Central Air Conditioning |
|
ExteriorFinish
|
Brick |
|
FoundationType
|
Concrete |
|
HeatingFuel
|
Natural Gas |
|
HeatingType
|
Forced Air |
|
StoriesTotal
|
1 |
|
SizeInterior
|
700 - 1100 Sqft |
|
Type
|
House |
|
UtilityWater
|
Municipal Water |
Parking
Land
|
Acreage
|
No |
|
LandAmenities
|
Park, Public Transit, Schools |
|
Sewer
|
Sanitary Sewer |
|
SizeFrontage
|
53 Ft ,10 In |
|
SizeIrregular
|
53.9 Ft |
|
SizeTotalText
|
53.9 Ft |
Rooms
| Level |
Type |
Length |
Width |
Dimensions |
|
Basement |
Bathroom |
4.23 m |
1.49 m |
4.23 m x 1.49 m |
|
Basement |
Other |
2.47 m |
3.45 m |
2.47 m x 3.45 m |
|
Basement |
Laundry Room |
1.56 m |
2.93 m |
1.56 m x 2.93 m |
|
Basement |
Living Room |
4.63 m |
3.42 m |
4.63 m x 3.42 m |
|
Basement |
Kitchen |
3.59 m |
3.42 m |
3.59 m x 3.42 m |
|
Basement |
Bedroom |
2.99 m |
3.42 m |
2.99 m x 3.42 m |
|
Basement |
Office |
2.55 m |
3.45 m |
2.55 m x 3.45 m |
|
Basement |
Bedroom |
3.44 m |
3.45 m |
3.44 m x 3.45 m |
|
Main Level |
Living Room |
5.44 m |
6.9 m |
5.44 m x 6.9 m |
|
Main Level |
Kitchen |
2.68 m |
3.33 m |
2.68 m x 3.33 m |
|
Main Level |
Bedroom |
3.41 m |
3.89 m |
3.41 m x 3.89 m |
|
Main Level |
Bedroom |
3.54 m |
3.16 m |
3.54 m x 3.16 m |
|
Main Level |
Bathroom |
2.36 m |
1.96 m |
2.36 m x 1.96 m |
https://www.realtor.ca/real-estate/28269181/2-maple-crescent-kawartha-lakes-lindsay-lindsay







