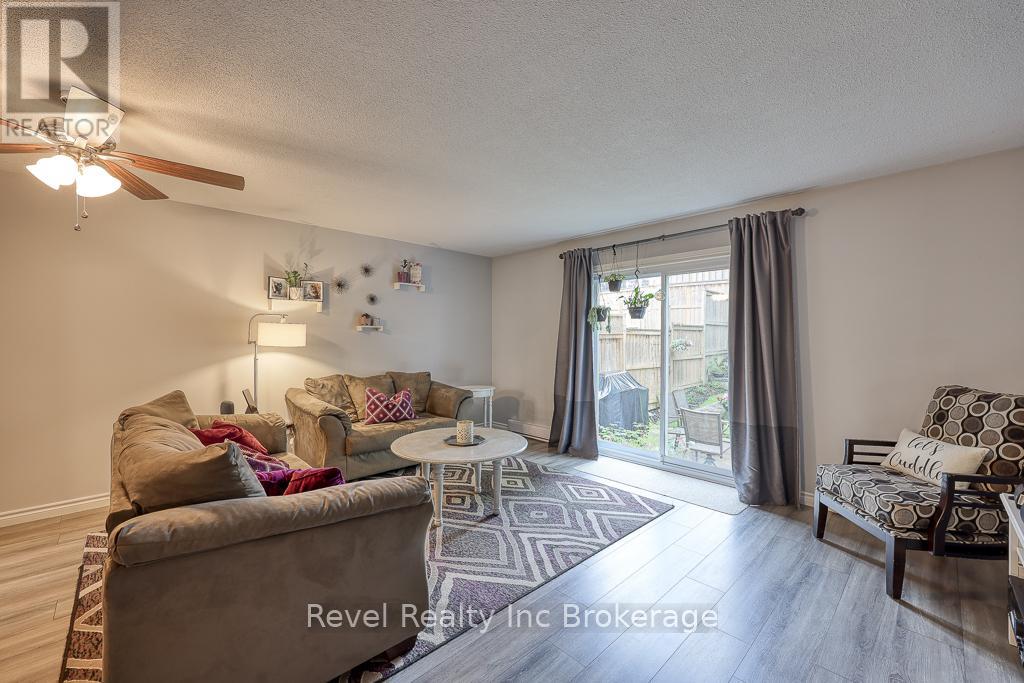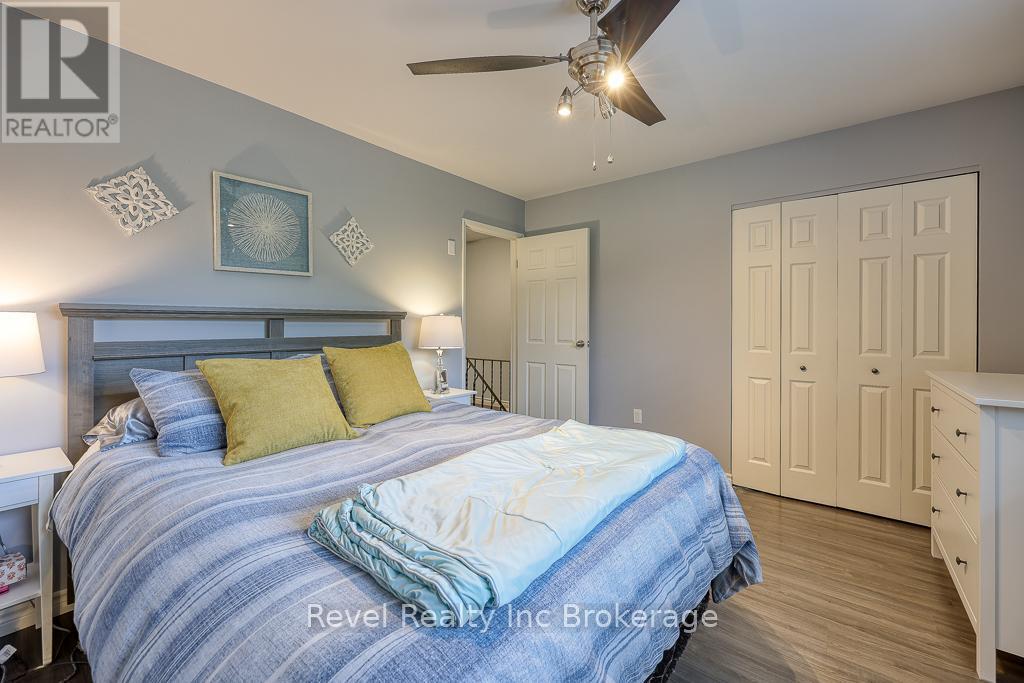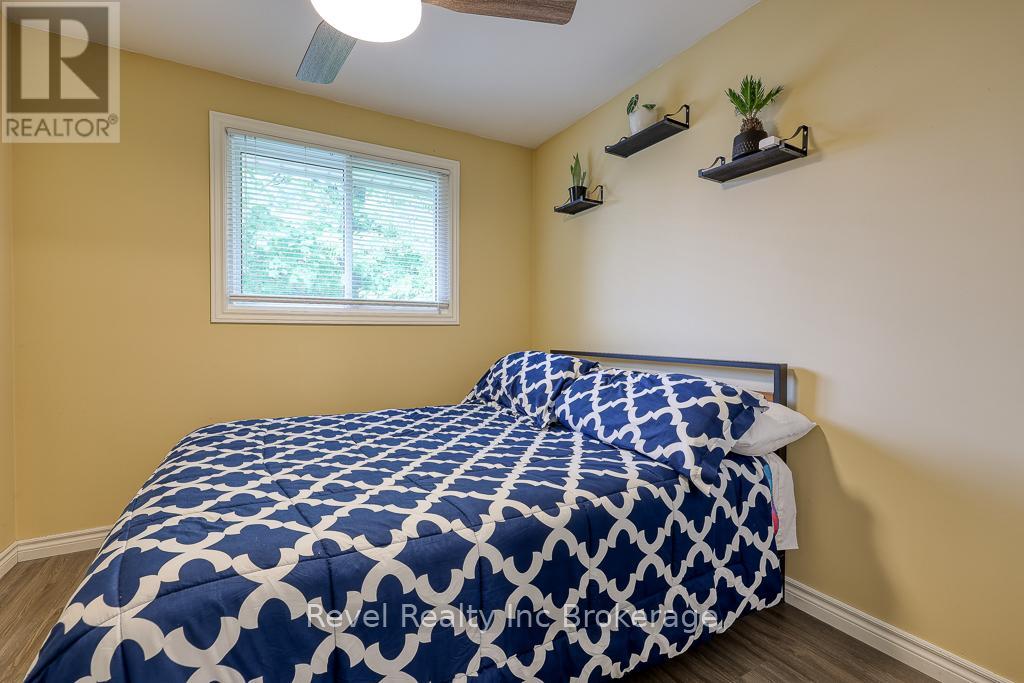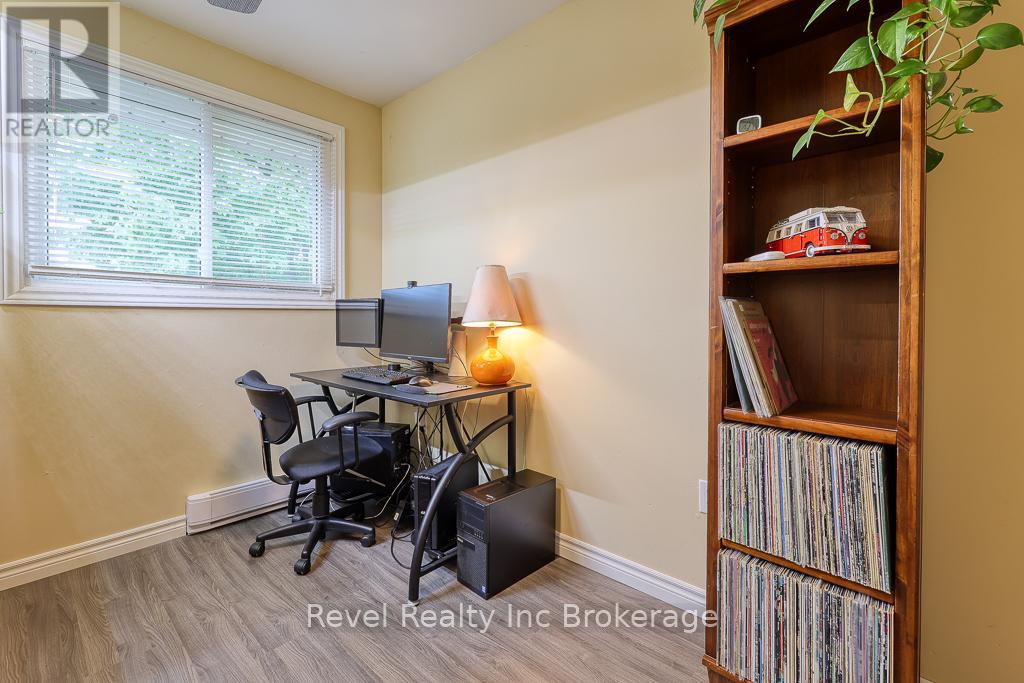3 Bedroom
2 Bathroom
1100 - 1500 sqft
Baseboard Heaters
Landscaped
$449,900
Tucked into a quiet, family-friendly neighbourhood in central Woodstock, this 2-storey freehold end-unit townhome offers a rare sense of space and privacy thanks to its larger lot size. The fully fenced backyard is thoughtfully landscaped, and designed for enjoyment. Lush greenery, manicured garden beds, and a generous patio area create the perfect setting for morning coffee, weekend barbecues, or a safe place for kids and pets to play. The attached garage adds everyday convenience, providing secure parking and extra storage.The bright and inviting main level features an updated kitchen that is fresh and functional, and the living room offers convenient access to the backyard, and is filled with natural light, creating a warm, comfortable space to unwind or host guests. Upstairs, the spacious primary bedroom offer generous closet space and is accompanied by two additional rooms that offer flexibility for a home office, guest room, or playroom, whatever suits your lifestyle. A full bathroom completes the upper level. Well cared for and move-in ready, this property shows beautifully. With recent updates including all newer windows and patio door (2017), Front Door (2018), all newer baseboard heaters (2017), Hot Water Heater is owned (2017), Water Softener (2018). Ideally positioned to enjoy the close proximity of shopping, schools, and other amenities, and with a park located right across the street, this home offers both convenience and peace of mind, making this the perfect place to call home. (id:49269)
Open House
This property has open houses!
Starts at:
1:00 pm
Ends at:
3:00 pm
Property Details
|
MLS® Number
|
X12147269 |
|
Property Type
|
Single Family |
|
Community Name
|
Woodstock - North |
|
ParkingSpaceTotal
|
4 |
|
Structure
|
Patio(s) |
Building
|
BathroomTotal
|
2 |
|
BedroomsAboveGround
|
3 |
|
BedroomsTotal
|
3 |
|
Age
|
31 To 50 Years |
|
Appliances
|
Water Heater, Water Softener, Garage Door Opener Remote(s), Dishwasher, Dryer, Garage Door Opener, Hood Fan, Stove, Washer, Refrigerator |
|
BasementDevelopment
|
Partially Finished |
|
BasementType
|
N/a (partially Finished) |
|
ConstructionStyleAttachment
|
Attached |
|
ExteriorFinish
|
Brick, Aluminum Siding |
|
FoundationType
|
Concrete |
|
HalfBathTotal
|
1 |
|
HeatingFuel
|
Electric |
|
HeatingType
|
Baseboard Heaters |
|
StoriesTotal
|
2 |
|
SizeInterior
|
1100 - 1500 Sqft |
|
Type
|
Row / Townhouse |
|
UtilityWater
|
Municipal Water |
Parking
Land
|
Acreage
|
No |
|
LandscapeFeatures
|
Landscaped |
|
Sewer
|
Sanitary Sewer |
|
SizeDepth
|
90 Ft ,2 In |
|
SizeFrontage
|
35 Ft ,10 In |
|
SizeIrregular
|
35.9 X 90.2 Ft |
|
SizeTotalText
|
35.9 X 90.2 Ft |
|
ZoningDescription
|
R3-19 |
Rooms
| Level |
Type |
Length |
Width |
Dimensions |
|
Second Level |
Primary Bedroom |
4.02 m |
3.39 m |
4.02 m x 3.39 m |
|
Second Level |
Bedroom 2 |
2.97 m |
3.8 m |
2.97 m x 3.8 m |
|
Second Level |
Bedroom 3 |
2.79 m |
2.72 m |
2.79 m x 2.72 m |
|
Second Level |
Bathroom |
2.88 m |
1.51 m |
2.88 m x 1.51 m |
|
Basement |
Utility Room |
4.97 m |
2.36 m |
4.97 m x 2.36 m |
|
Main Level |
Kitchen |
3.03 m |
3.25 m |
3.03 m x 3.25 m |
|
Main Level |
Living Room |
5.07 m |
5.42 m |
5.07 m x 5.42 m |
|
Main Level |
Bathroom |
1.92 m |
1.21 m |
1.92 m x 1.21 m |
https://www.realtor.ca/real-estate/28309570/2-marlboro-court-woodstock-woodstock-north-woodstock-north




























