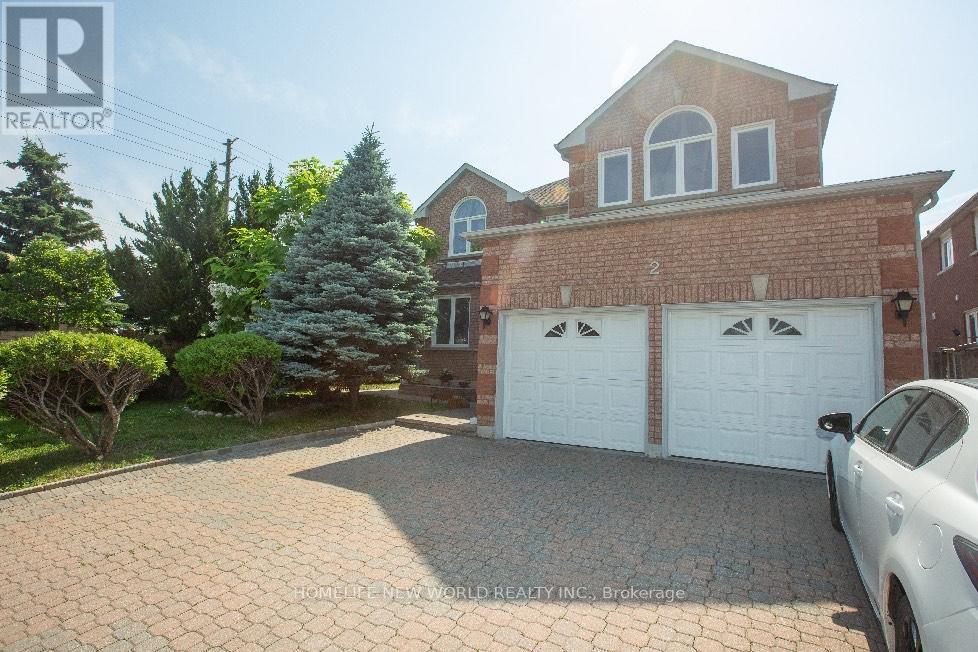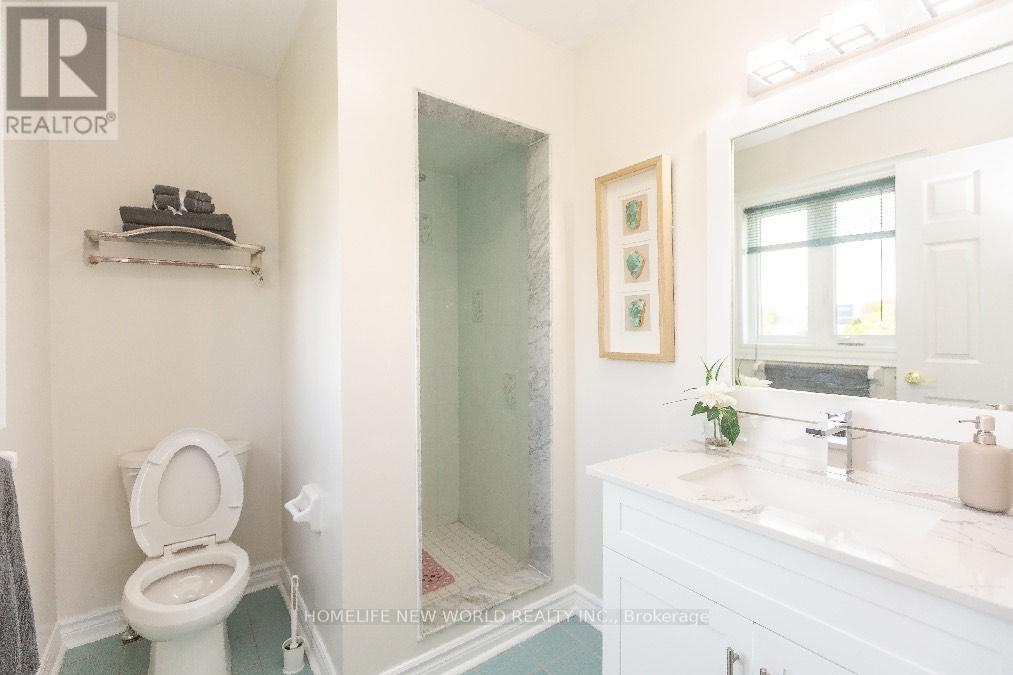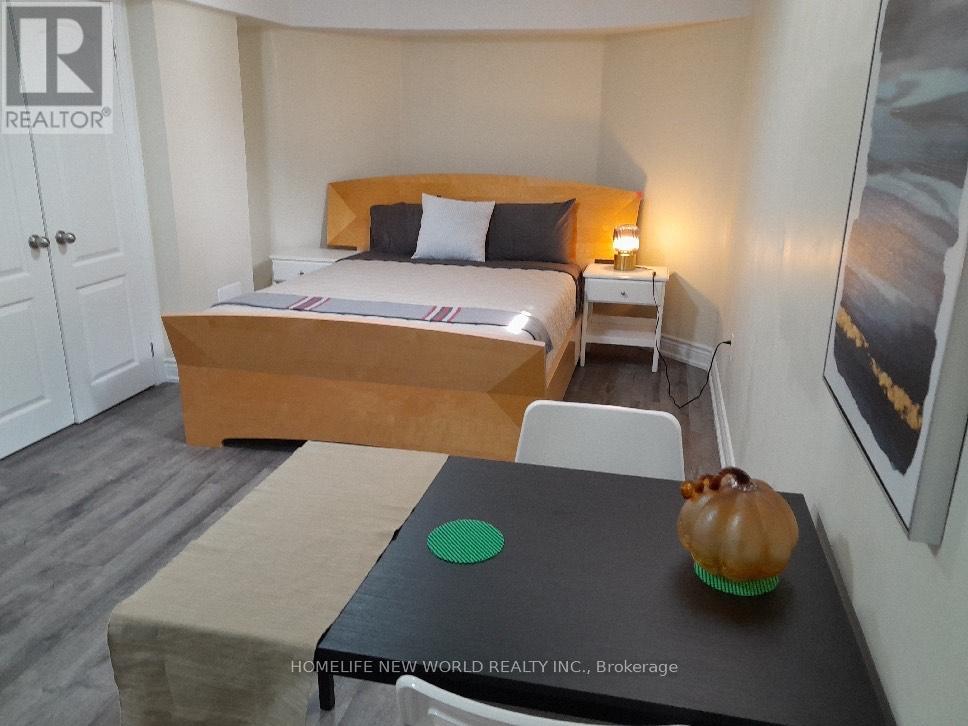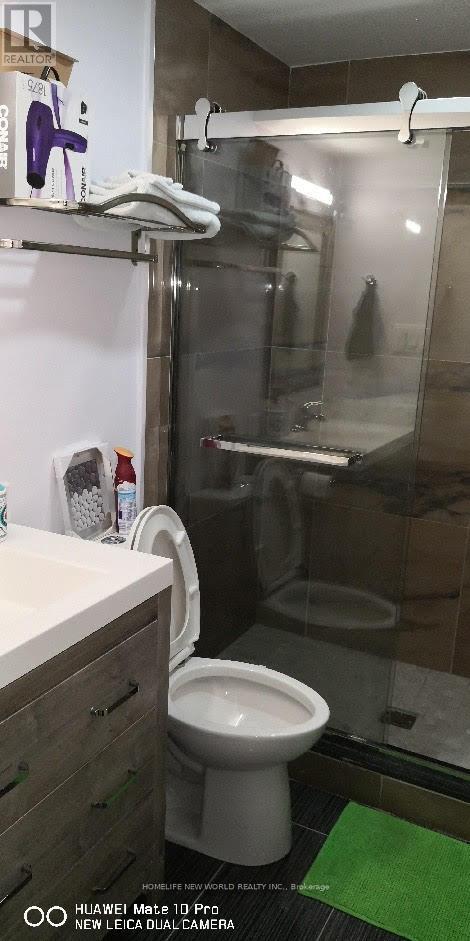8 Bedroom
7 Bathroom
Fireplace
Central Air Conditioning
Forced Air
$2,288,000
High Demanded Location!!! Bright & Spacious detached house facing to city Park view of beautiful all year around, double door entrance, and double garage, 7 parking, Appr. 3500 Sq ft. The home is meticulously maintained. Dining & Living , family Rm and study/office on Main with hardwood floor. .. Large eat-in kitchen with centre Island, quartz granite counter tops and stylish backsplash, crystal chandelier. Master Bedroom with huge size W/I Closet(15ft X 8ft) , update bathroom with royal bathtub, LED lights mirror. 2nd ensuite facing East garden view. 3rd Br with 3 windows facing East park view. All 4 bedrooms are over sizes on 2nd floor. 2 staircases to basement 2 units apartments with 3 Br(1 ensuite, 2 Br) with bigger kitchen , plus studio. Furnace & Air conditioner (LENNOX,2022 ) & hot water tankless (RINNAI,2022 ,Owned),Window/Door (Sept.2021 ),2 years Interlock Patio In Back Yard . Minutes walk to main route TTC Bus Stop, express bus to Finch subway station less than 30 mins .Park, just out of the door. Walmart, No-Frills, RONA, Restaurants, All Major Banks (CIBC, Scotiabank, RBC,BMO), medical clinic (dental) all are nearby. It is very convenient for living. **** EXTRAS **** 2 Fridge, 2Stove, 2 Washer, 2 Dryer, Dishwasher, 2Range Hood.All Elfs, Foyer crystal chandelier, All Exesting Window Coverings/Blinds, Central Air Conditioner. Furnace ,Hot Water Tankless and all appliances. etc (id:49269)
Property Details
|
MLS® Number
|
N8433896 |
|
Property Type
|
Single Family |
|
Community Name
|
Middlefield |
|
Parking Space Total
|
7 |
Building
|
Bathroom Total
|
7 |
|
Bedrooms Above Ground
|
4 |
|
Bedrooms Below Ground
|
4 |
|
Bedrooms Total
|
8 |
|
Basement Development
|
Finished |
|
Basement Features
|
Separate Entrance |
|
Basement Type
|
N/a (finished) |
|
Construction Status
|
Insulation Upgraded |
|
Construction Style Attachment
|
Detached |
|
Cooling Type
|
Central Air Conditioning |
|
Exterior Finish
|
Brick |
|
Fireplace Present
|
Yes |
|
Foundation Type
|
Concrete |
|
Heating Fuel
|
Natural Gas |
|
Heating Type
|
Forced Air |
|
Stories Total
|
2 |
|
Type
|
House |
|
Utility Water
|
Municipal Water |
Parking
Land
|
Acreage
|
No |
|
Sewer
|
Sanitary Sewer |
|
Size Irregular
|
58.23 X 114.83 Ft |
|
Size Total Text
|
58.23 X 114.83 Ft |
Rooms
| Level |
Type |
Length |
Width |
Dimensions |
|
Second Level |
Primary Bedroom |
6.13 m |
3.66 m |
6.13 m x 3.66 m |
|
Second Level |
Bedroom 2 |
5.54 m |
4.75 m |
5.54 m x 4.75 m |
|
Second Level |
Bedroom 3 |
5.06 m |
4.2 m |
5.06 m x 4.2 m |
|
Second Level |
Bedroom 4 |
3.96 m |
3.53 m |
3.96 m x 3.53 m |
|
Basement |
Bedroom |
3.78 m |
3.41 m |
3.78 m x 3.41 m |
|
Basement |
Bedroom |
4.02 m |
3.41 m |
4.02 m x 3.41 m |
|
Main Level |
Living Room |
5.28 m |
3.5 m |
5.28 m x 3.5 m |
|
Main Level |
Dining Room |
4.66 m |
3.5 m |
4.66 m x 3.5 m |
|
Main Level |
Kitchen |
4.91 m |
4.3 m |
4.91 m x 4.3 m |
|
Main Level |
Eating Area |
4.91 m |
4.3 m |
4.91 m x 4.3 m |
|
Main Level |
Family Room |
6.04 m |
3.9 m |
6.04 m x 3.9 m |
|
Main Level |
Library |
3.66 m |
3.45 m |
3.66 m x 3.45 m |
https://www.realtor.ca/real-estate/27032793/2-marydale-avenue-markham-middlefield










































