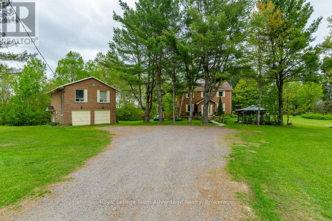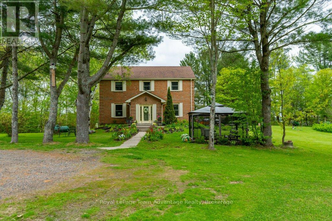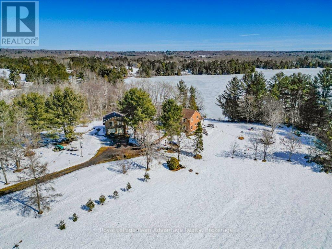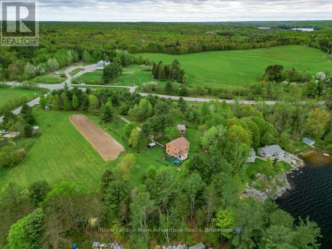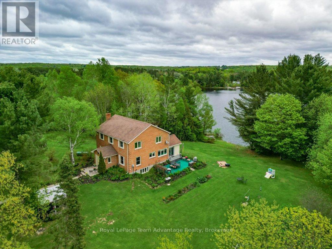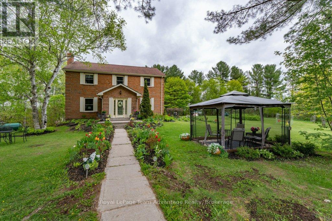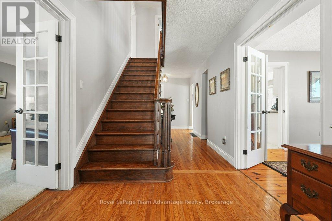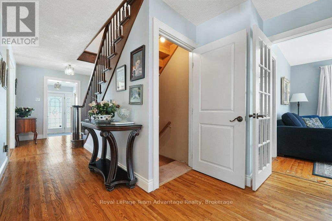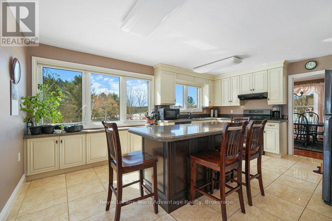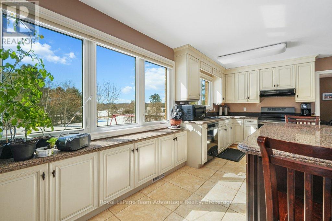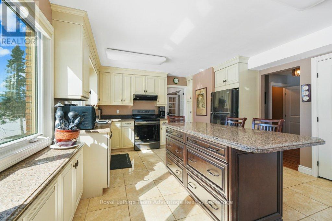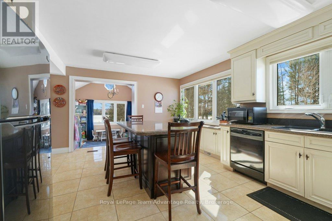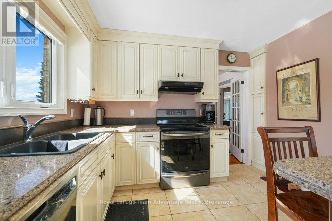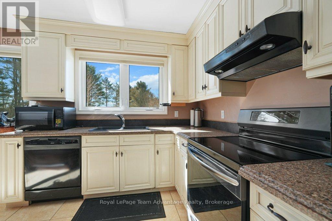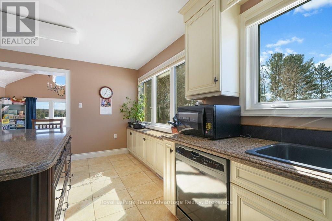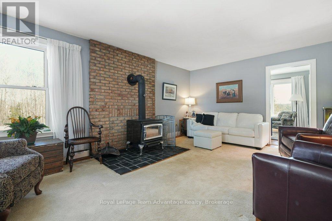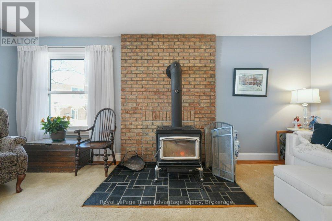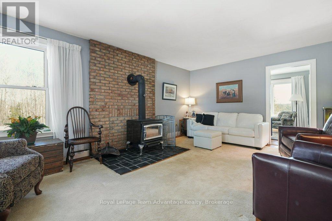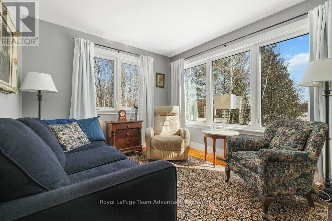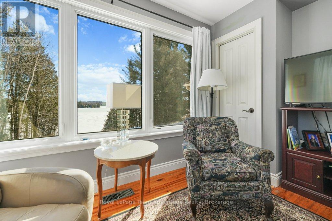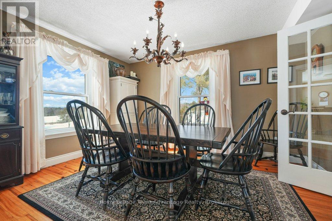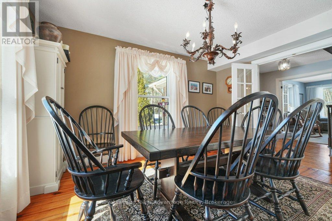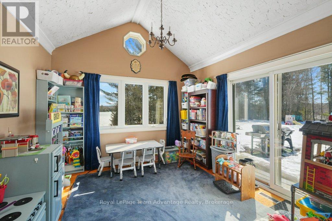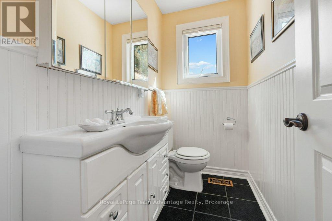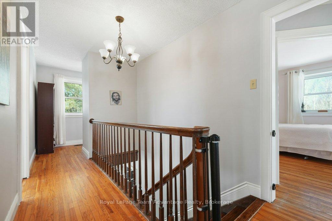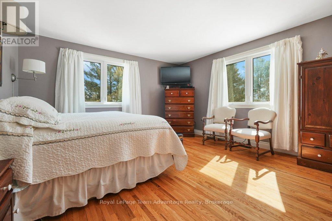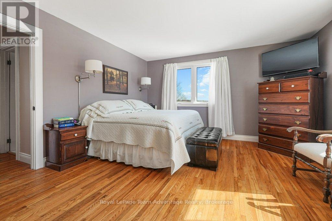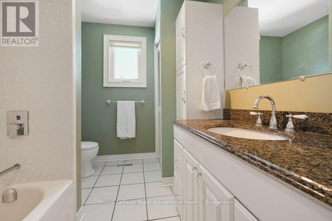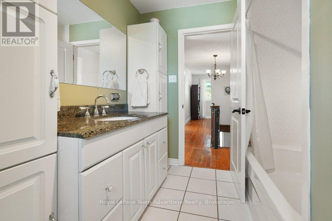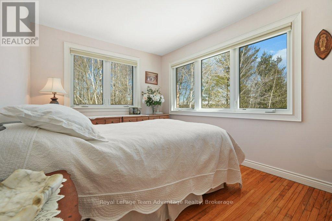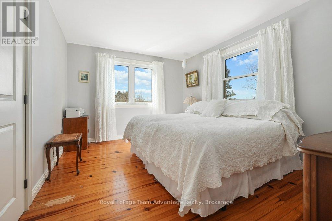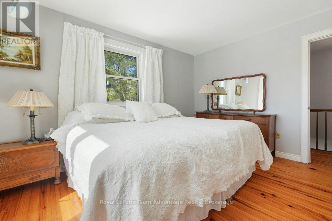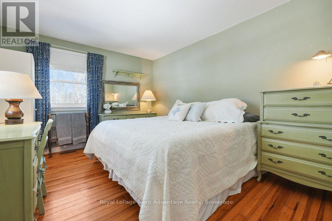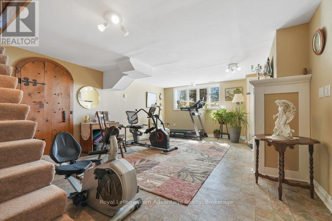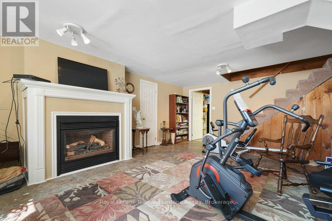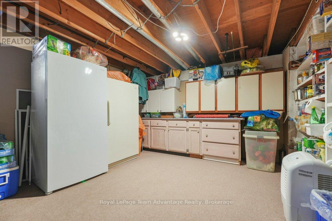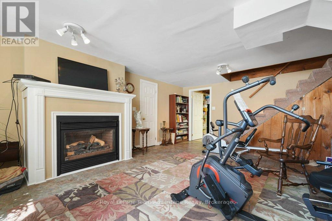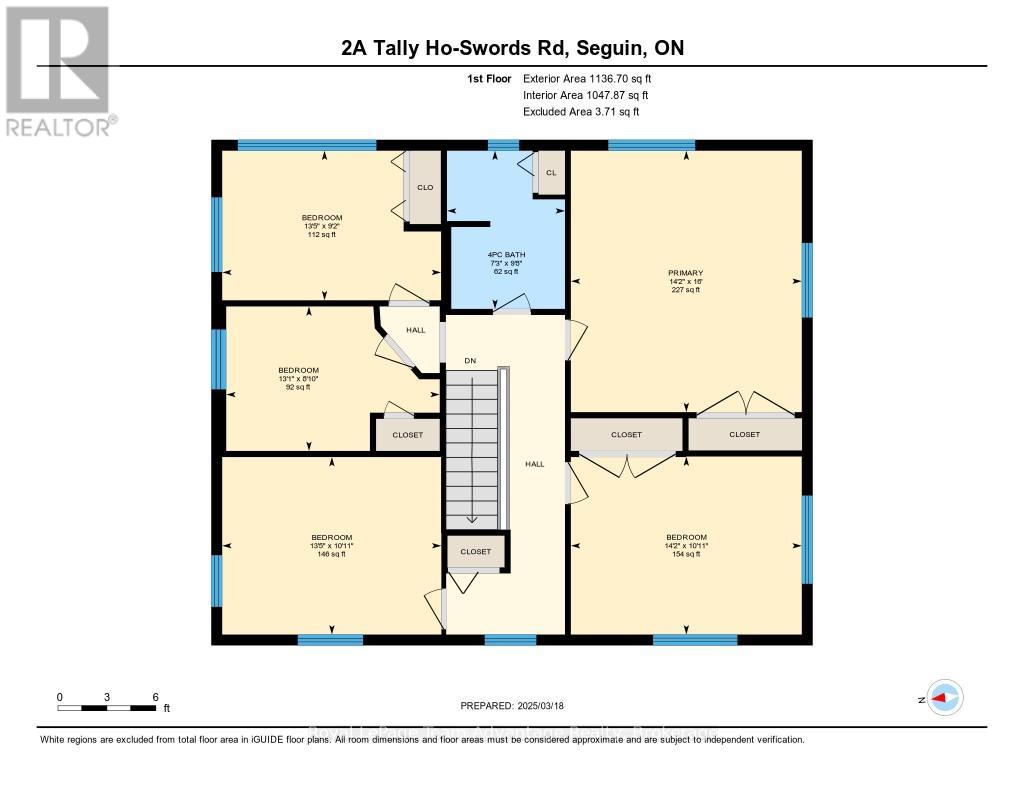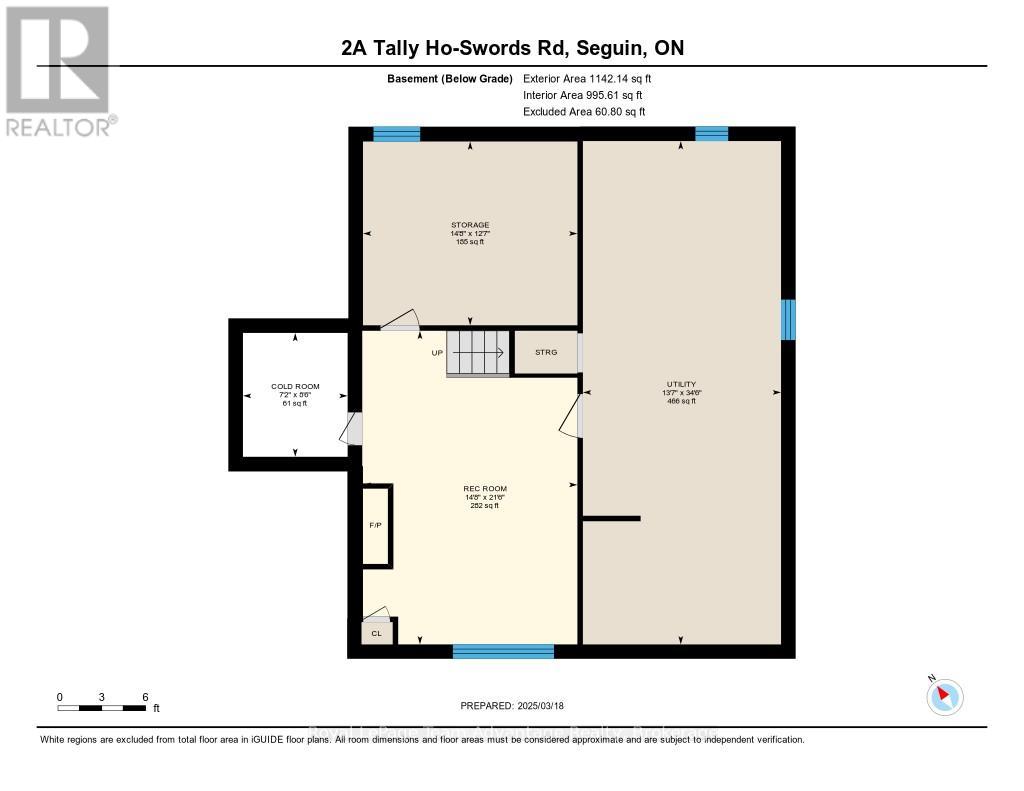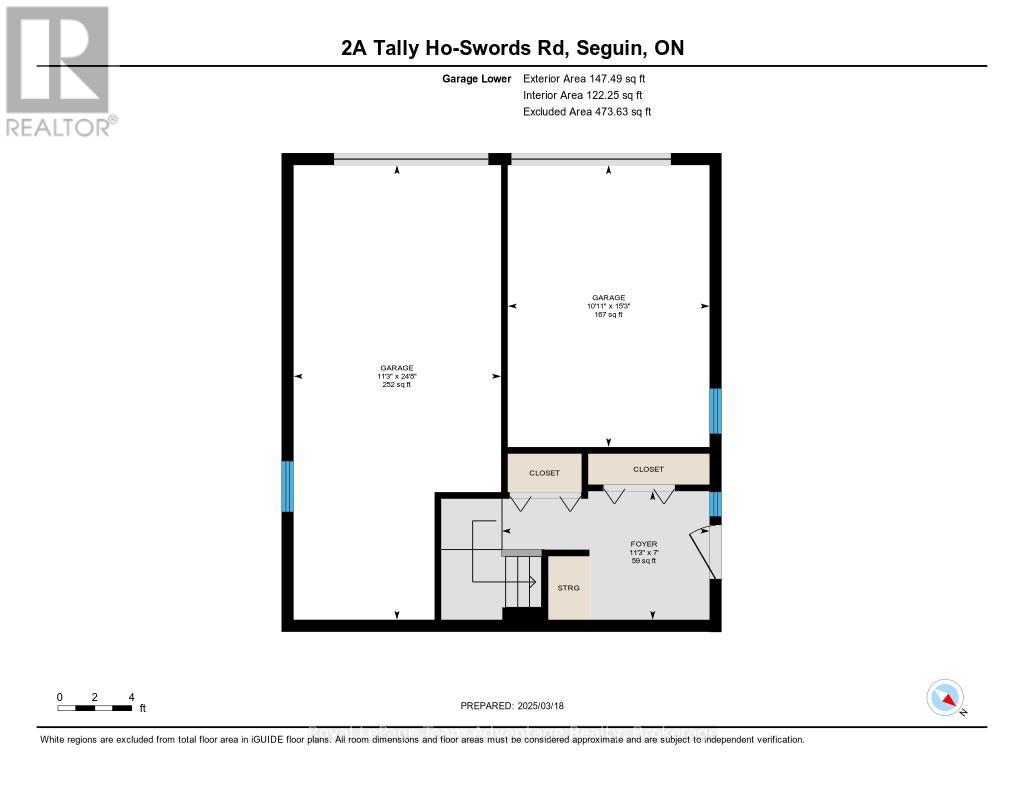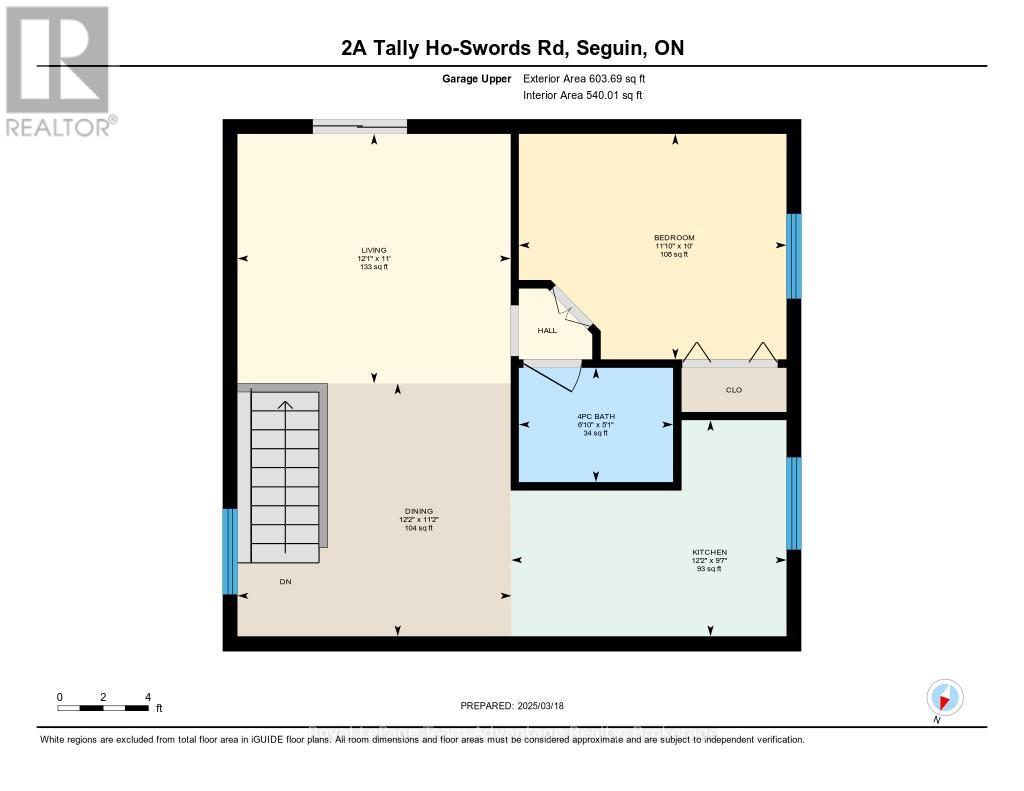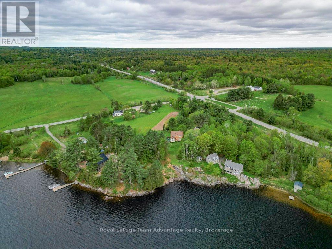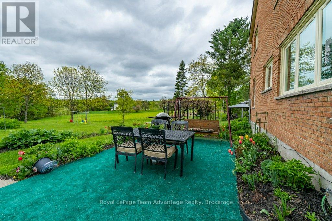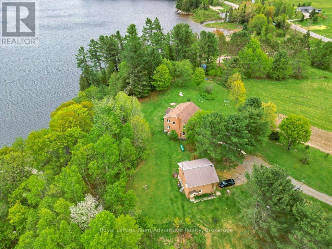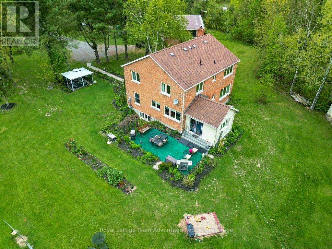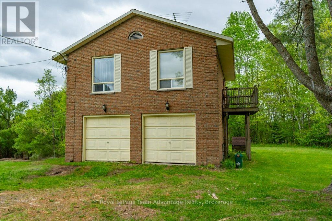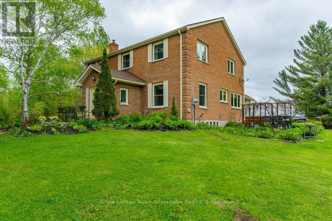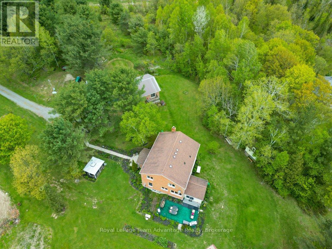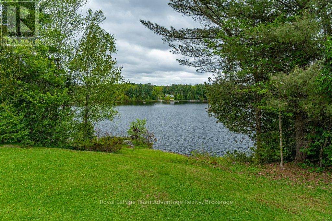5 Bedroom
3 Bathroom
2000 - 2500 sqft
Fireplace
Central Air Conditioning
Forced Air
Acreage
Landscaped
$1,095,000
Spacious home on 6.6 acres. Set on 6.6 level acres this versatile property offers space, comfort and endless possibilities - perfect for hobby farming, multi-generational living or creating your own retreat. The main floor is bright and functional featuring a living room, dining area, den and sunroom. The kitchen includes an island for an added workspace while a laundry closet and a convenient powder room complete this level. Upstairs the second floor offers 4 bedrooms & den with hardwood flooring throughout along with a full 4-piece bathroom. The lower level expands your living space with a rec room/gym, an oversized pantry and storage area, a workshop space and utilities. For year-round comfort the home is equipped with a woodstove, propane fireplace and a propane forced-air furnace with central air. Additional features include a detached double-car garage with a one-bedroom apartment above, currently tenanted - an excellent option for guests, rental income or extended family. The outdoor space offers plenty of room for gardening, recreation or future projects. Located within walking distance of the lake and community center where you can enjoy a variety of activities, plus it's just a 15-minute drive to Parry Sound! A rare find with space to grow and endless potential, let's make it yours! (id:49269)
Property Details
|
MLS® Number
|
X12028443 |
|
Property Type
|
Single Family |
|
Community Name
|
Seguin |
|
AmenitiesNearBy
|
Beach, Place Of Worship |
|
CommunityFeatures
|
Community Centre, School Bus |
|
Easement
|
Unknown |
|
EquipmentType
|
Water Heater, Propane Tank |
|
Features
|
Wooded Area, Irregular Lot Size, Open Space, Level |
|
ParkingSpaceTotal
|
10 |
|
RentalEquipmentType
|
Water Heater, Propane Tank |
|
Structure
|
Shed |
|
ViewType
|
View Of Water |
Building
|
BathroomTotal
|
3 |
|
BedroomsAboveGround
|
5 |
|
BedroomsTotal
|
5 |
|
Age
|
31 To 50 Years |
|
Amenities
|
Fireplace(s) |
|
Appliances
|
Blinds, Dishwasher, Dryer, Freezer, Microwave, Hood Fan, Stove, Washer, Refrigerator |
|
BasementFeatures
|
Walk-up |
|
BasementType
|
Full |
|
ConstructionStyleAttachment
|
Detached |
|
CoolingType
|
Central Air Conditioning |
|
ExteriorFinish
|
Brick, Concrete Block |
|
FireProtection
|
Smoke Detectors |
|
FireplacePresent
|
Yes |
|
FireplaceTotal
|
2 |
|
FireplaceType
|
Woodstove |
|
FoundationType
|
Block |
|
HalfBathTotal
|
1 |
|
HeatingFuel
|
Propane |
|
HeatingType
|
Forced Air |
|
StoriesTotal
|
2 |
|
SizeInterior
|
2000 - 2500 Sqft |
|
Type
|
House |
|
UtilityWater
|
Artesian Well |
Parking
Land
|
Acreage
|
Yes |
|
LandAmenities
|
Beach, Place Of Worship |
|
LandscapeFeatures
|
Landscaped |
|
Sewer
|
Septic System |
|
SizeDepth
|
550 Ft ,9 In |
|
SizeFrontage
|
552 Ft |
|
SizeIrregular
|
552 X 550.8 Ft ; 6.173 |
|
SizeTotalText
|
552 X 550.8 Ft ; 6.173|5 - 9.99 Acres |
|
SoilType
|
Mixed Soil |
|
ZoningDescription
|
Rr |
Rooms
| Level |
Type |
Length |
Width |
Dimensions |
|
Second Level |
Bedroom 3 |
4.1 m |
3.32 m |
4.1 m x 3.32 m |
|
Second Level |
Office |
4.09 m |
2.8 m |
4.09 m x 2.8 m |
|
Second Level |
Primary Bedroom |
4.32 m |
4.89 m |
4.32 m x 4.89 m |
|
Second Level |
Bathroom |
2.21 m |
2.96 m |
2.21 m x 2.96 m |
|
Second Level |
Bedroom |
4.32 m |
3.33 m |
4.32 m x 3.33 m |
|
Second Level |
Bedroom 2 |
3.99 m |
2.7 m |
3.99 m x 2.7 m |
|
Lower Level |
Cold Room |
2.59 m |
2.19 m |
2.59 m x 2.19 m |
|
Lower Level |
Recreational, Games Room |
6.55 m |
4.48 m |
6.55 m x 4.48 m |
|
Lower Level |
Other |
3.84 m |
4.48 m |
3.84 m x 4.48 m |
|
Lower Level |
Utility Room |
10.51 m |
4.14 m |
10.51 m x 4.14 m |
|
Main Level |
Bathroom |
1.21 m |
2.06 m |
1.21 m x 2.06 m |
|
Main Level |
Den |
3.51 m |
3.52 m |
3.51 m x 3.52 m |
|
Main Level |
Dining Room |
4.12 m |
3.49 m |
4.12 m x 3.49 m |
|
Main Level |
Family Room |
4.08 m |
3.07 m |
4.08 m x 3.07 m |
|
Main Level |
Foyer |
2.17 m |
2.25 m |
2.17 m x 2.25 m |
|
Main Level |
Kitchen |
4.12 m |
5.39 m |
4.12 m x 5.39 m |
|
Main Level |
Living Room |
4.04 m |
5.84 m |
4.04 m x 5.84 m |
|
Ground Level |
Foyer |
3.43 m |
213 m |
3.43 m x 213 m |
|
Ground Level |
Other |
3.34 m |
4.66 m |
3.34 m x 4.66 m |
Utilities
|
Electricity Connected
|
Connected |
https://www.realtor.ca/real-estate/28044537/2-tally-ho-swords-road-seguin-seguin

