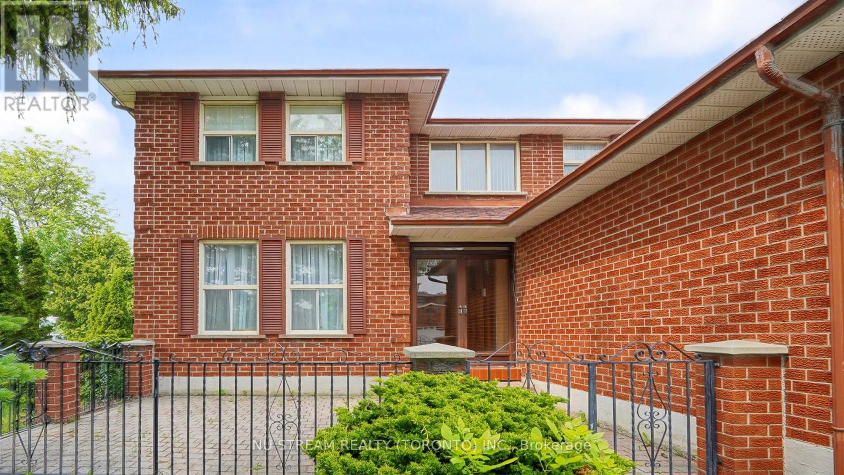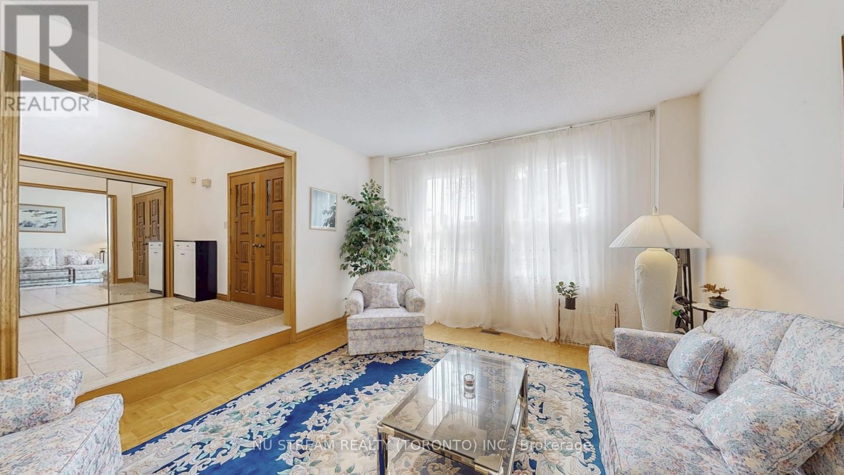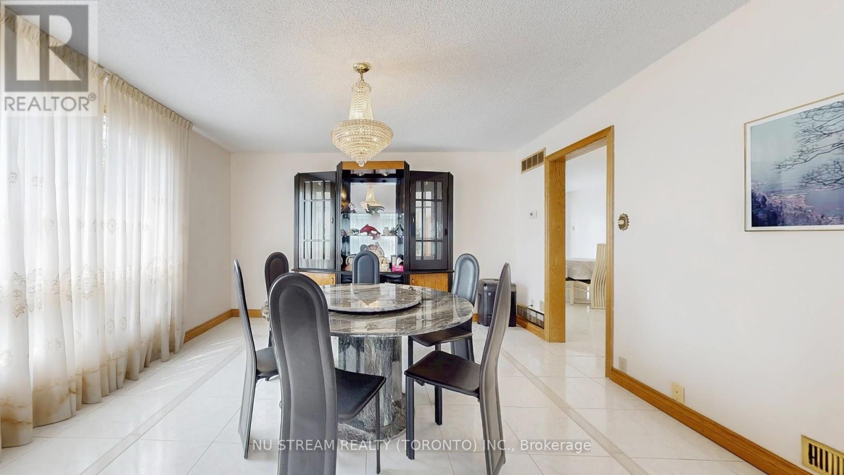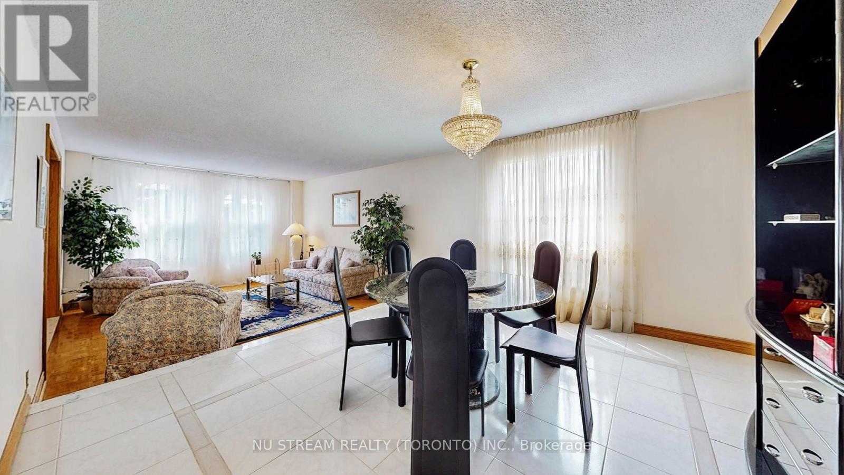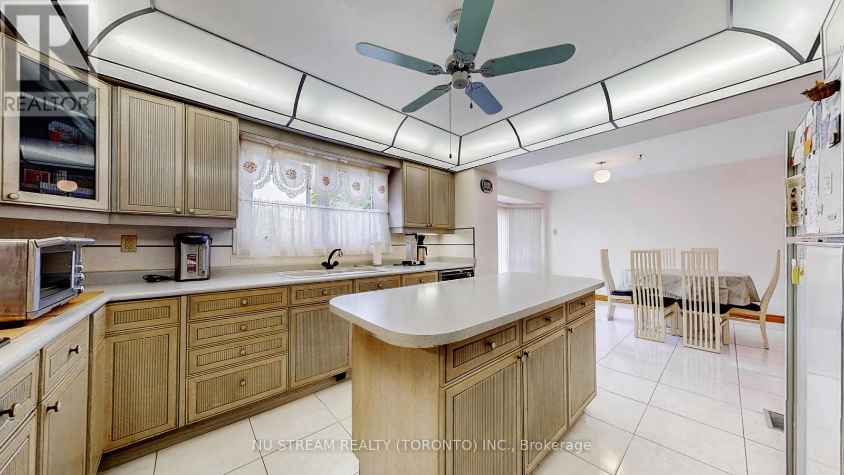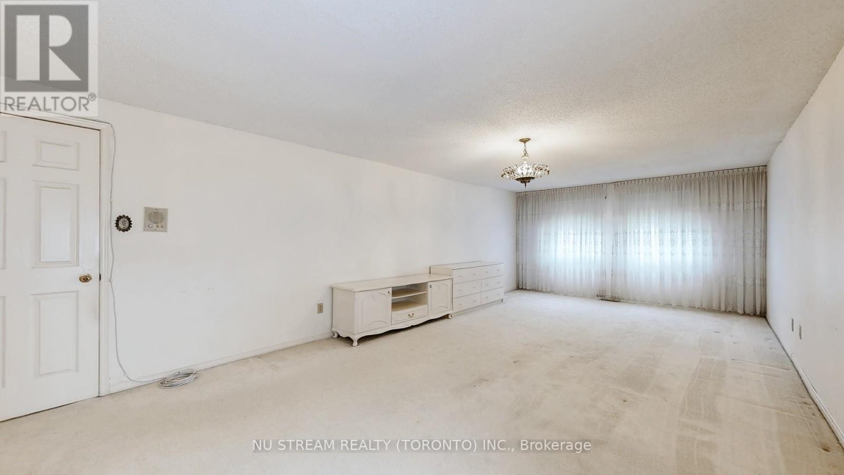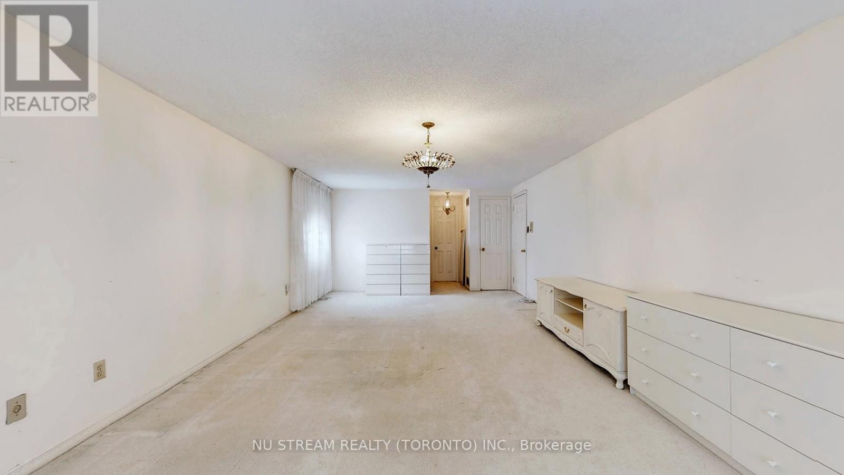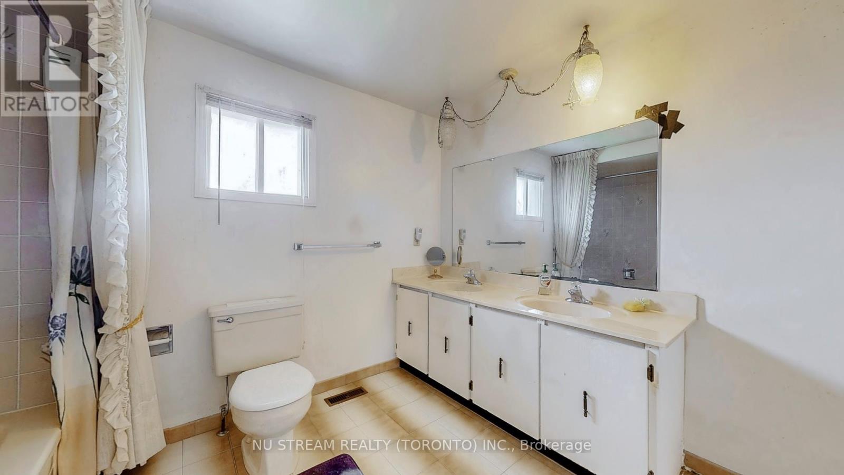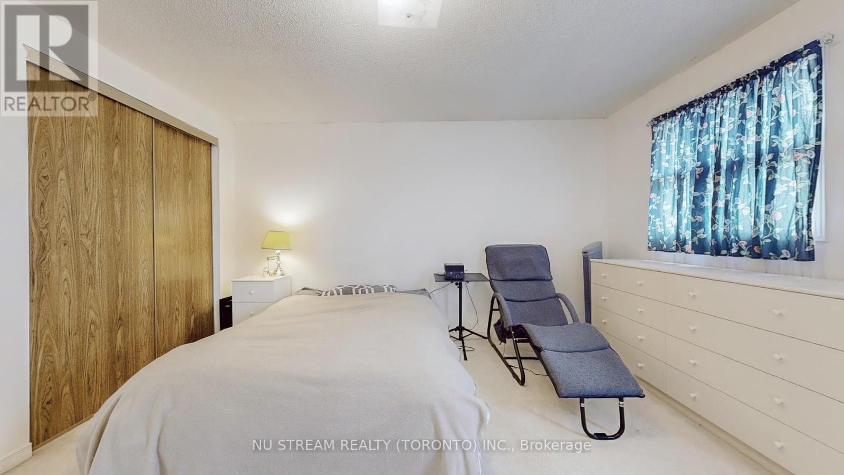416-218-8800
admin@hlfrontier.com
2 Winston Road Markham (Milliken Mills East), Ontario L3R 7C9
4 Bedroom
4 Bathroom
2500 - 3000 sqft
Fireplace
Central Air Conditioning
Forced Air
$1,289,000
Large Size Detached Home at Southern Markham** 2942 Sqft +1450+sqft Finished Basement** Well located at Matured Community** Steps to Public Transit on Steels and Brimley** Close to Pacific Mall, Shopping, Central Business & Service Area** Quiet Neighborhood** Wide Corner Lot** Well Constructed 2-Storey with Attached Double garage** Marble Foyer** Main Floor with Great Room, Family Room, Big & Practical Kitchen w/Breakfast Area** 4 spacious Bedroom including Primary Bedroom with Walk-in Closet & 5-pc Bath** (Bathrooms Need Some Repair or Renovation). Basement w/Rough-in Shower** Handymen /Renovator's Delight** Price to Sell** Opportunity Knocks** (id:49269)
Property Details
| MLS® Number | N12207961 |
| Property Type | Single Family |
| Community Name | Milliken Mills East |
| EquipmentType | Water Heater - Gas |
| Features | Irregular Lot Size |
| ParkingSpaceTotal | 4 |
| RentalEquipmentType | Water Heater - Gas |
Building
| BathroomTotal | 4 |
| BedroomsAboveGround | 4 |
| BedroomsTotal | 4 |
| Age | 31 To 50 Years |
| Appliances | Central Vacuum, Water Softener, Dryer, Stove, Washer, Refrigerator |
| BasementDevelopment | Finished |
| BasementType | N/a (finished) |
| ConstructionStyleAttachment | Detached |
| CoolingType | Central Air Conditioning |
| ExteriorFinish | Brick |
| FireplacePresent | Yes |
| FlooringType | Parquet, Ceramic, Marble, Carpeted |
| FoundationType | Block |
| HalfBathTotal | 2 |
| HeatingFuel | Natural Gas |
| HeatingType | Forced Air |
| StoriesTotal | 2 |
| SizeInterior | 2500 - 3000 Sqft |
| Type | House |
| UtilityWater | Municipal Water |
Parking
| Attached Garage | |
| Garage |
Land
| Acreage | No |
| Sewer | Sanitary Sewer |
| SizeDepth | 139 Ft ,3 In |
| SizeFrontage | 51 Ft ,1 In |
| SizeIrregular | 51.1 X 139.3 Ft ; W(139.26)xn(86.33)xe(103.89+)xs(51.11+) |
| SizeTotalText | 51.1 X 139.3 Ft ; W(139.26)xn(86.33)xe(103.89+)xs(51.11+) |
Rooms
| Level | Type | Length | Width | Dimensions |
|---|---|---|---|---|
| Second Level | Primary Bedroom | 7.98 m | 4.09 m | 7.98 m x 4.09 m |
| Second Level | Bedroom 2 | 4.62 m | 3.76 m | 4.62 m x 3.76 m |
| Second Level | Bedroom 3 | 3.88 m | 3.78 m | 3.88 m x 3.78 m |
| Second Level | Bedroom 4 | 4 m | 3.55 m | 4 m x 3.55 m |
| Basement | Recreational, Games Room | 6.62 m | 5.07 m | 6.62 m x 5.07 m |
| Basement | Kitchen | 4.27 m | 4.03 m | 4.27 m x 4.03 m |
| Main Level | Living Room | 4.68 m | 4.1 m | 4.68 m x 4.1 m |
| Main Level | Dining Room | 4.28 m | 4.1 m | 4.28 m x 4.1 m |
| Main Level | Kitchen | 6.66 m | 6.45 m | 6.66 m x 6.45 m |
| Main Level | Family Room | 5.91 m | 3.55 m | 5.91 m x 3.55 m |
| Main Level | Office | 3.32 m | 3.32 m | 3.32 m x 3.32 m |
| Main Level | Foyer | 3.2 m | 2.43 m | 3.2 m x 2.43 m |
Interested?
Contact us for more information


